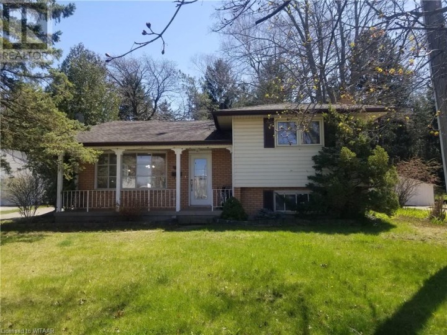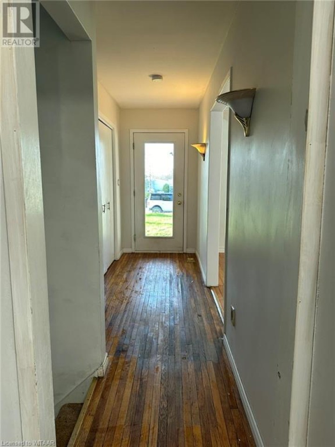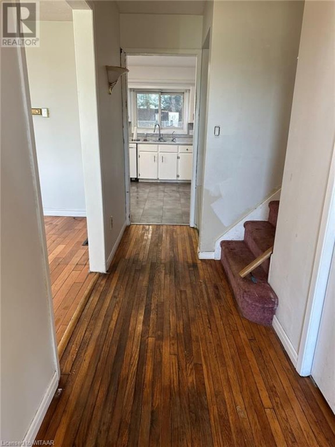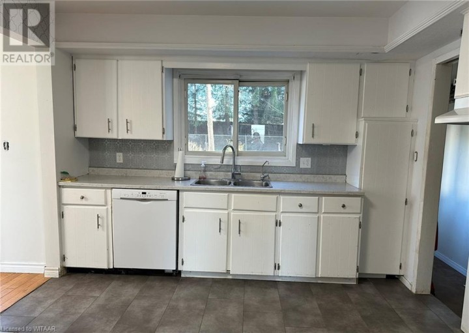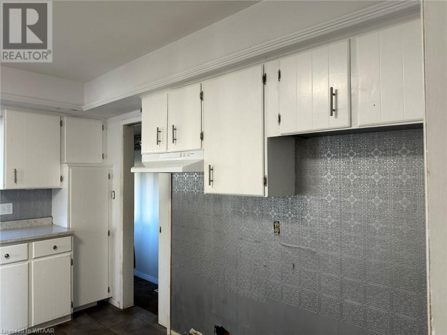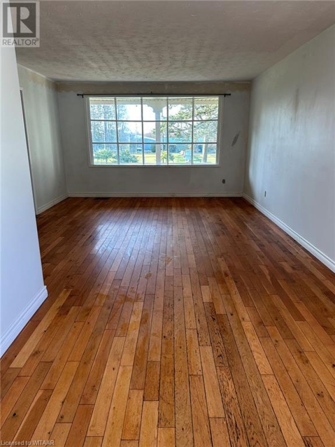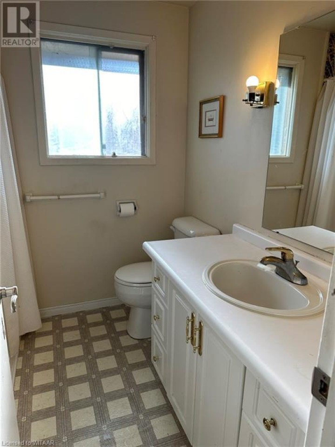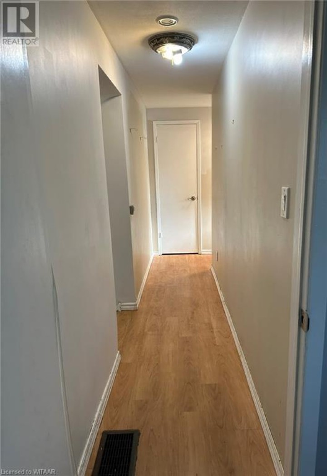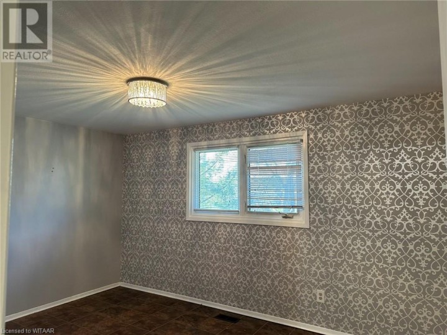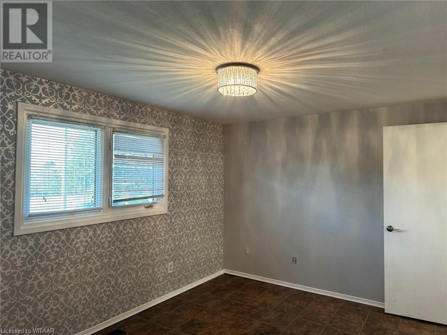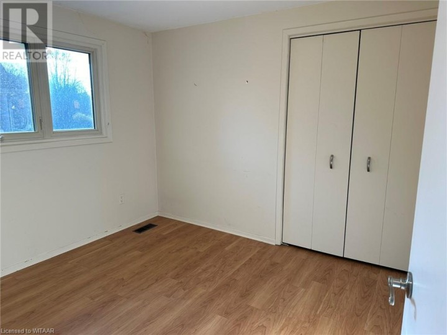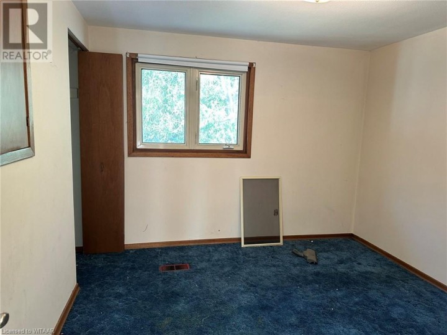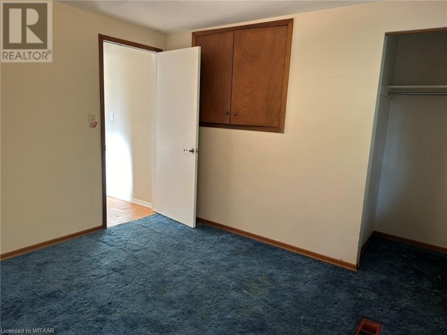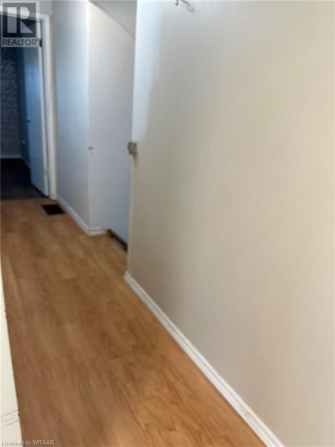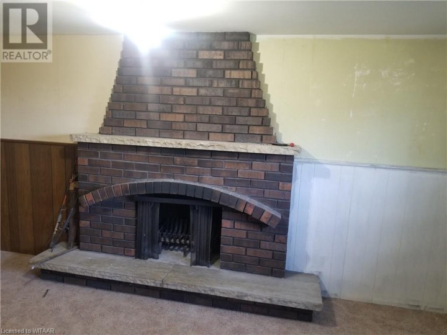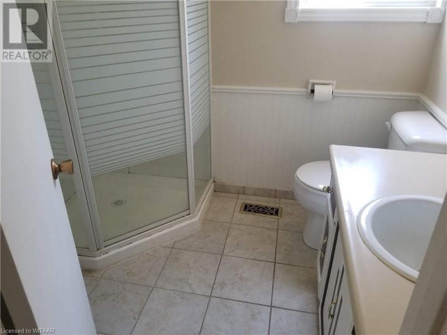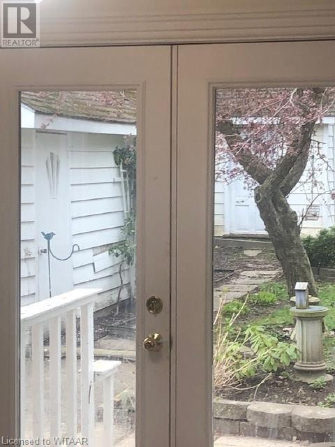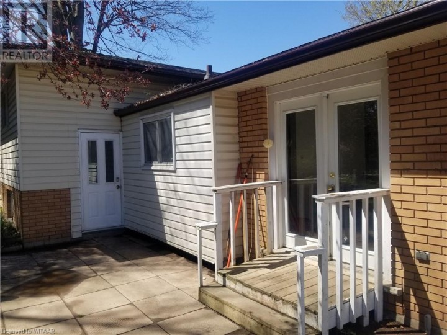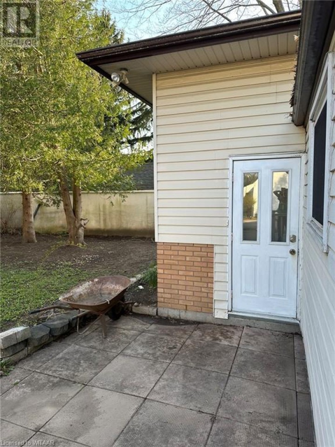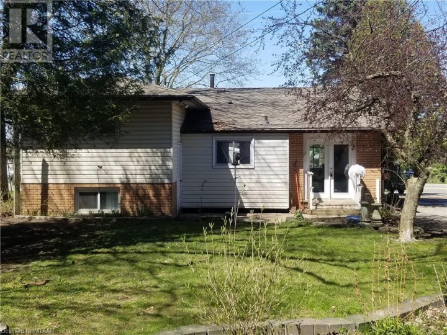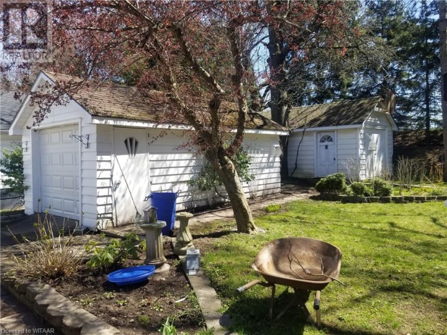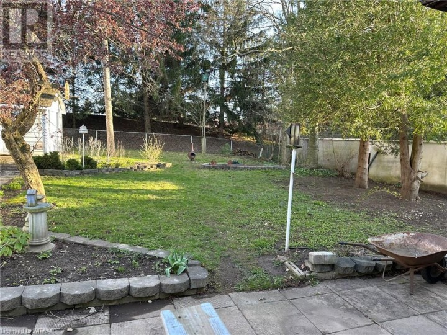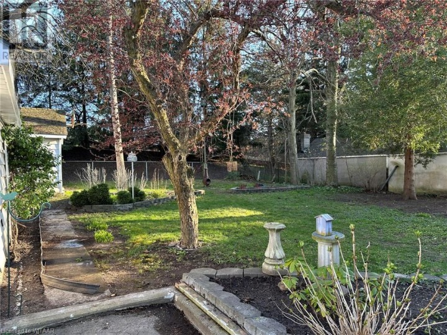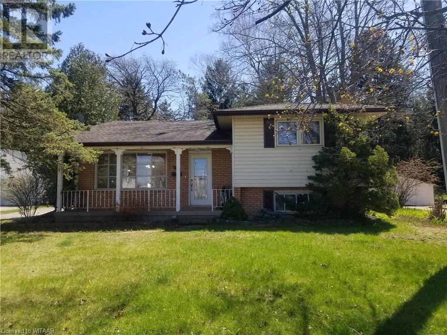
$599,900
About this House
THIS NICE AND BRIGHT 4 LEVEL SIDE SPLIT HAS LOTS OF CURB APPEAL. OVERLOOKING SOUTHSIDE PARK AND ALL ITS AMENITIES AND IS AN EASY WALK TO COMMUNITY COMPLEX CENTRE, TWIN PAD ARENA AND COMMUNITY POOL.. A MATURE (MOSTLY FENCED) AND VERY PRIVATE LARGE BACKYARD WITH RAISED GARDENS AND A GATE ACCESS TO THE ABUTTING SOCCER FIELD/BASEBALL DIAMOND ...EASY ACESS TO MAJOR HIGHWAYS, WALMART AND DOWNTOWN SHOPPING..SEPARATE OUTSIDE ENTRY DIRECTLY TO THE LOWER LEVEL FOR ADDED VERSATILITY....SEPERATE 12\'X21\' SHED HAS GARAGE DOOR .....PROPERTY NEEDS SOME TLC BUT ITS AN EASY WAY TO BUILD EQUITY FAST..ROOM SIZES ETC ARE DEEMED TO BE ACCURATE BUT NOT GUARANTEED ...WATER SOFTENER AND WATER PURIFIER ARE OWNED BY CULLIGAN AND THEY HAVE BEEN ASKED TO REMOVE THEM.....ESTATE SALE AND AS SUCH IS BEING SOLD AS IS.. (id:14735)
More About The Location
SOUTH SIDE OF PARKINSON ROAD JUST EAST OF FINKLE ST
Listed by Royal Lepage Triland Realty Brokerage.
 Brought to you by your friendly REALTORS® through the MLS® System and TDREB (Tillsonburg District Real Estate Board), courtesy of Brixwork for your convenience.
Brought to you by your friendly REALTORS® through the MLS® System and TDREB (Tillsonburg District Real Estate Board), courtesy of Brixwork for your convenience.
The information contained on this site is based in whole or in part on information that is provided by members of The Canadian Real Estate Association, who are responsible for its accuracy. CREA reproduces and distributes this information as a service for its members and assumes no responsibility for its accuracy.
The trademarks REALTOR®, REALTORS® and the REALTOR® logo are controlled by The Canadian Real Estate Association (CREA) and identify real estate professionals who are members of CREA. The trademarks MLS®, Multiple Listing Service® and the associated logos are owned by CREA and identify the quality of services provided by real estate professionals who are members of CREA. Used under license.
Features
- MLS®: 40575567
- Type: House
- Bedrooms: 4
- Bathrooms: 2
- Square Feet: 1,630 sqft
- Full Baths: 2
- Parking: 7 (Detached Garage)
- Fireplaces: 1 Wood
- Year Built: 1973
- Construction: Block
Rooms and Dimensions
- 4pc Bathroom: 6'0'' x 6'0''
- Bedroom: 10'0'' x 11'0''
- Bedroom: 10'0'' x 9'0''
- Primary Bedroom: 13'7'' x 10'0''
- 3pc Bathroom: 6'0'' x 6'0''
- Bedroom: 10'6'' x 10'0''
- Recreation room: 19'6'' x 13'6''
- Foyer: 11'0'' x 5'0''
- Eat in kitchen: 12'6'' x 10'10''
- Living room: 15'6'' x 13'0''
- Dining room: 10'0'' x 9'0''

