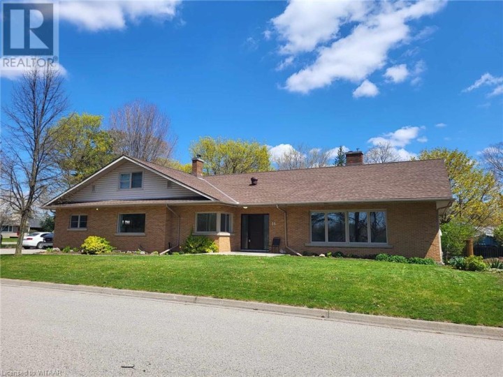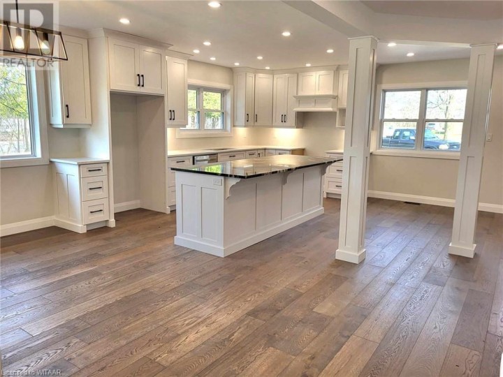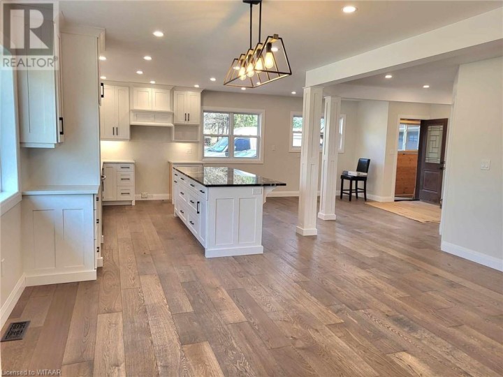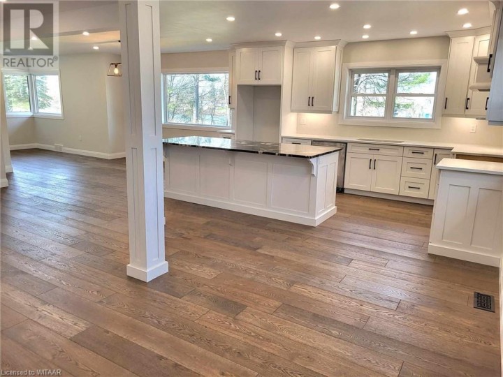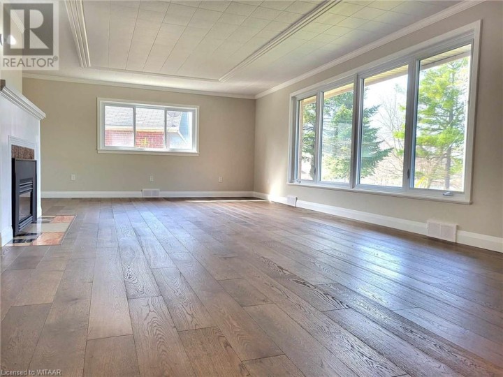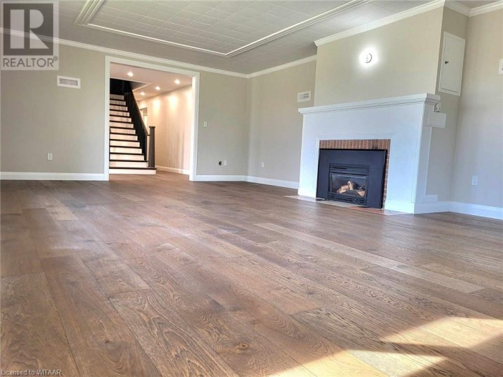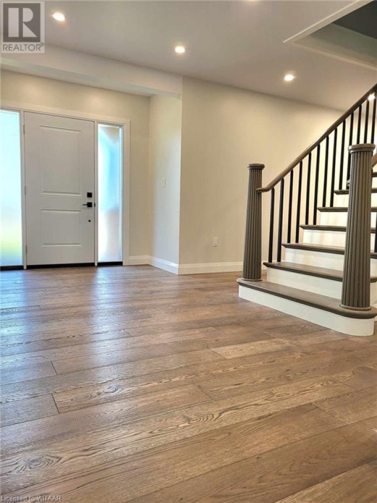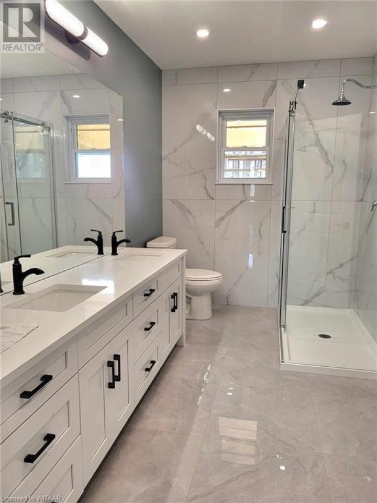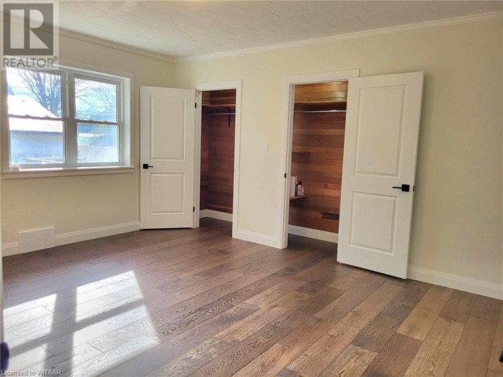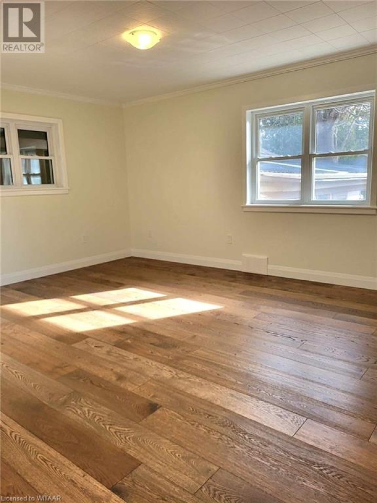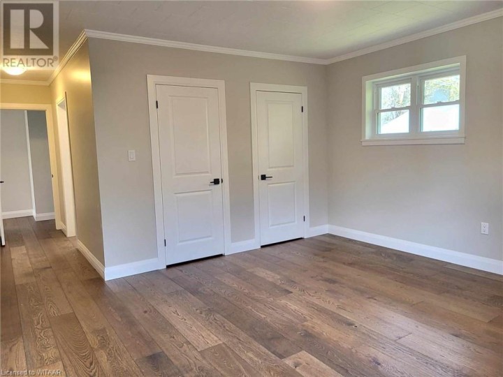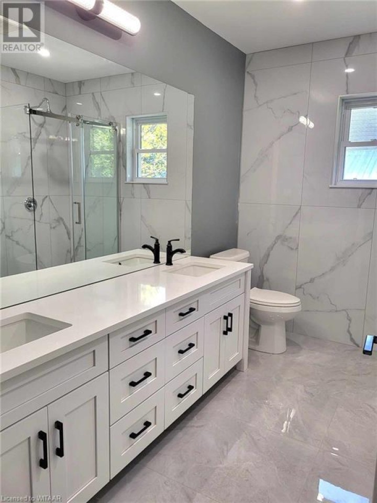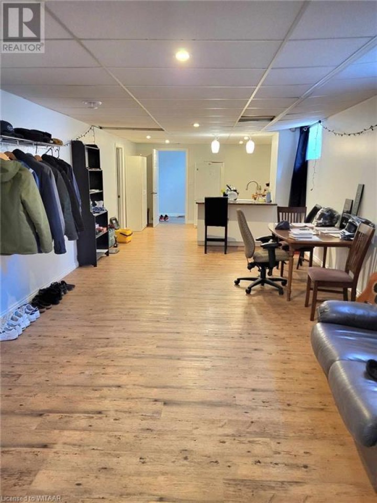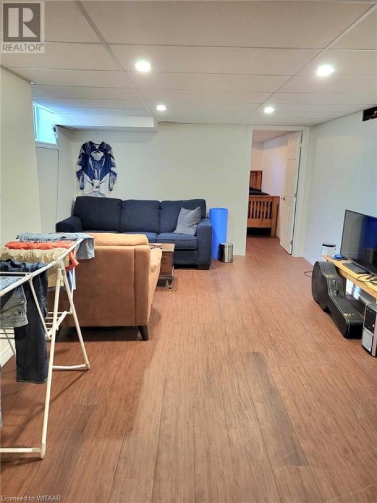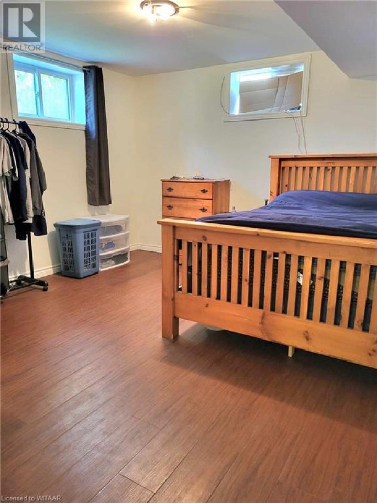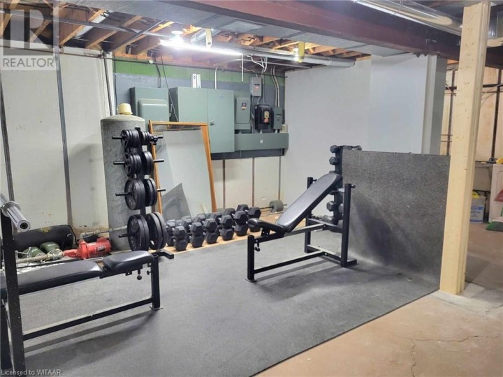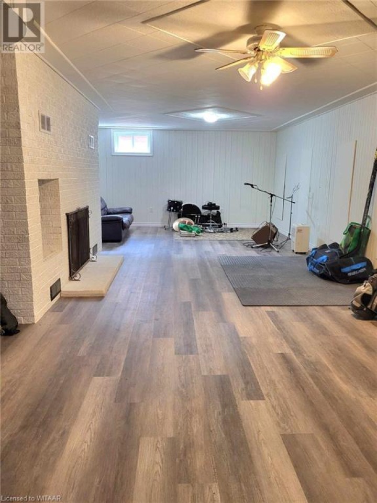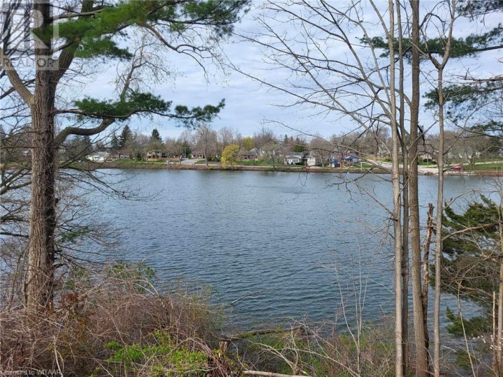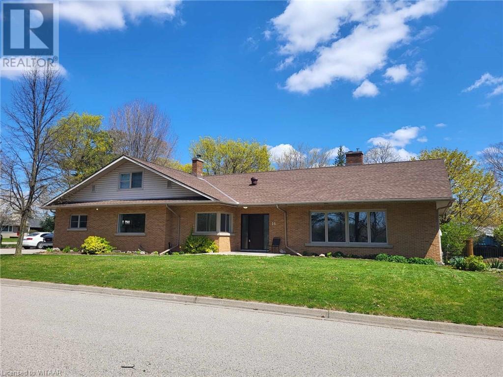
$1,195,000
About this House
Lake view property; one of a kind! Exceptionally well built brick home overlooking Lake Lisgar. Complete main level renovation/updates boasts custom cabinetry kitchen + island, engineered hardwood floors throughout, tiled bathrooms, pot lights, paint, trim, insulation, windows, staircase, sunporch, paved drive, landscaping and more. Features kitchen, dining and laundry on all levels. In-law suite below and rental income potential from 2nd level suite. 3 main floor bedrooms with a beautifully renovated master 4pc ensuite. Light and bright family sized living room enjoys a warm natural fireplace. Dining room with picturesque view of mature trees and open water. R-1 special zoning. Inclusions: Main level - dishwasher 2nd level - washer, dryer, fridge, stove Basement - fridge, stove, washer, dryer (id:14735)
More About The Location
Take Broadway to Concession St E. Head East down Concession St E, North on Lisgar Ave, West on Delevan Crescent.
Listed by Re/Max Tri-county Realty Inc Brokerage.
 Brought to you by your friendly REALTORS® through the MLS® System and TDREB (Tillsonburg District Real Estate Board), courtesy of Brixwork for your convenience.
Brought to you by your friendly REALTORS® through the MLS® System and TDREB (Tillsonburg District Real Estate Board), courtesy of Brixwork for your convenience.
The information contained on this site is based in whole or in part on information that is provided by members of The Canadian Real Estate Association, who are responsible for its accuracy. CREA reproduces and distributes this information as a service for its members and assumes no responsibility for its accuracy.
The trademarks REALTOR®, REALTORS® and the REALTOR® logo are controlled by The Canadian Real Estate Association (CREA) and identify real estate professionals who are members of CREA. The trademarks MLS®, Multiple Listing Service® and the associated logos are owned by CREA and identify the quality of services provided by real estate professionals who are members of CREA. Used under license.
Features
- MLS®: 40575920
- Type: House
- Bedrooms: 6
- Bathrooms: 4
- Square Feet: 3,200 sqft
- Full Baths: 4
- Parking: 6 (Detached Garage)
- Storeys: 1.5 storeys
- Year Built: 1951
- Construction: Block
Rooms and Dimensions
- 3pc Bathroom: Measurements not available
- Living room: 14'0'' x 13'4''
- Kitchen: 14'0'' x 13'0''
- Foyer: 18'0'' x 9'4''
- Bedroom: 14'2'' x 9'0''
- Bedroom: 16'5'' x 15'8''
- 4pc Bathroom: Measurements not available
- Living room: 13'0'' x 11'0''
- Eat in kitchen: 13'0'' x 9'0''
- Recreation room: 30' x 15'6''
- Bedroom: 13'0'' x 10'0''
- 4pc Bathroom: Measurements not available
- 3pc Bathroom: Measurements not available
- Bedroom: 15'4'' x 12'6''
- Bedroom: 15'4'' x 12'2''
- Primary Bedroom: 14'5'' x 13'10''
- Living room: 27'0'' x 16'10''
- Laundry room: 9'0'' x 8'0''
- Den: 10'0'' x 9'9''
- Dining room: 13'0'' x 12'0''
- Kitchen: 15'0'' x 12'0''

