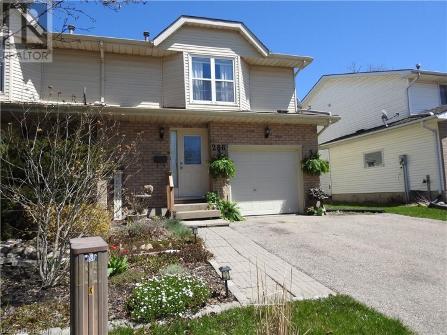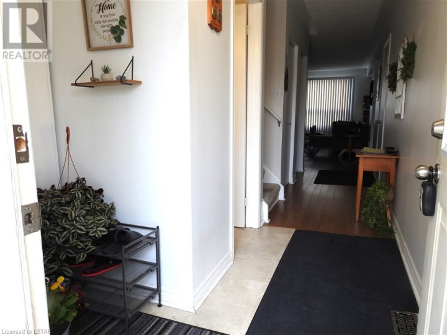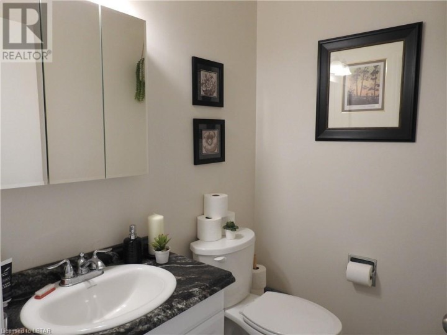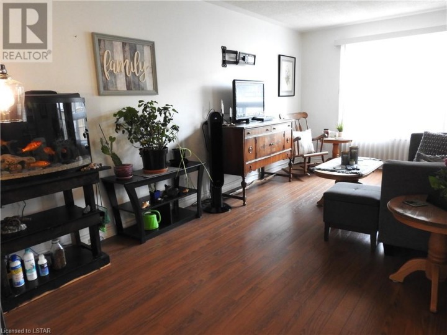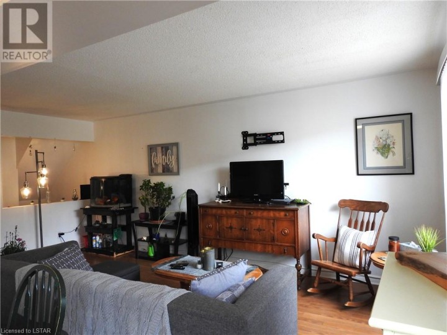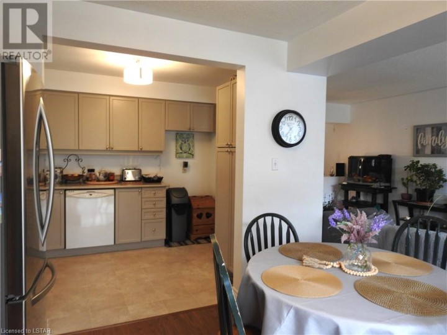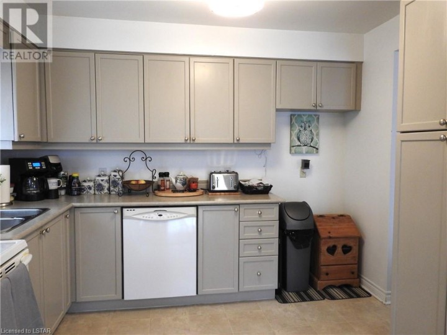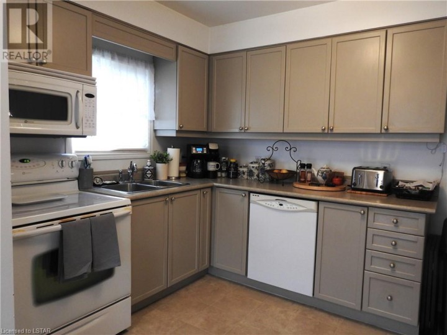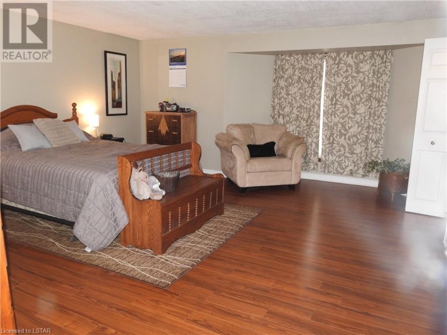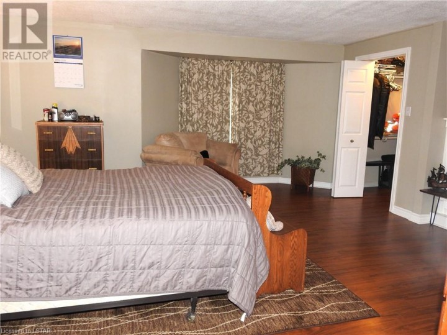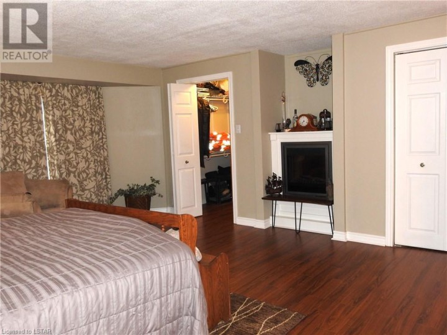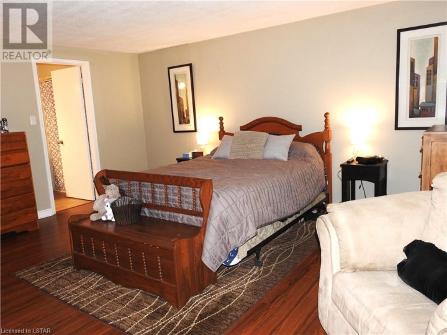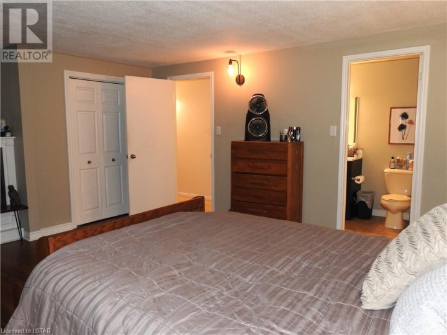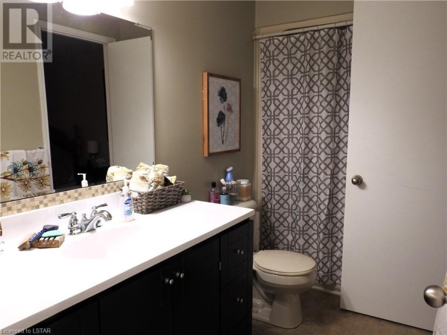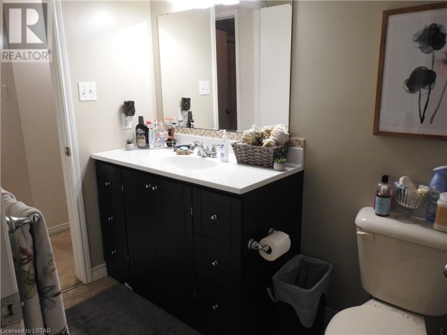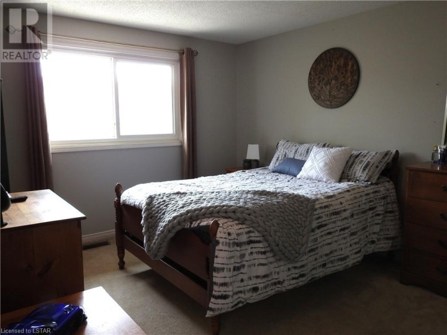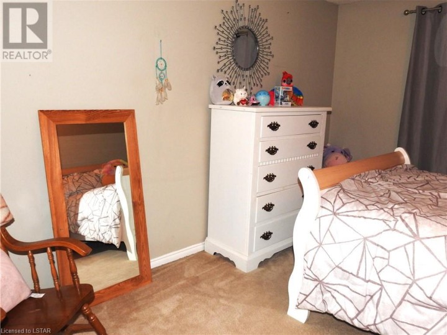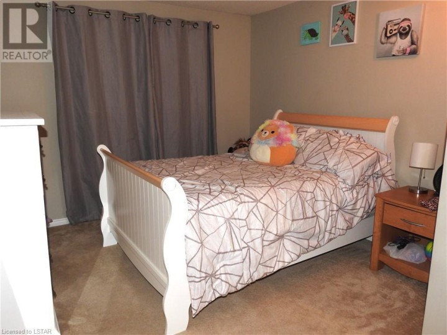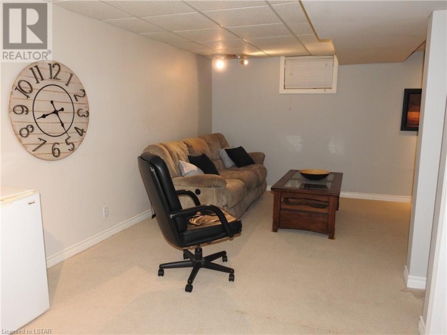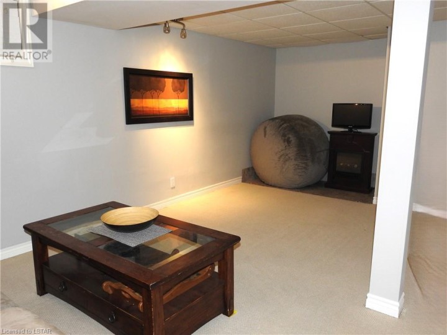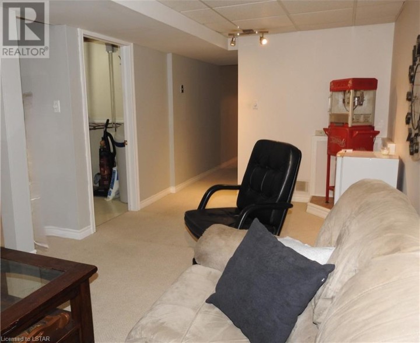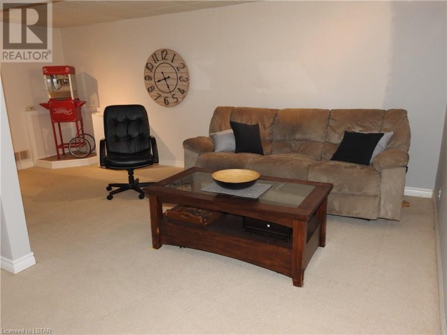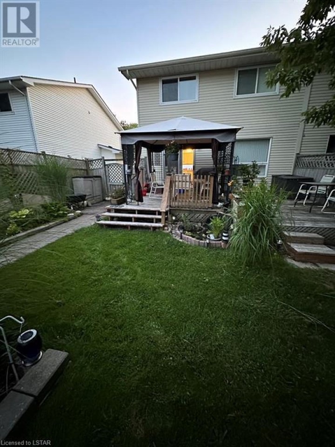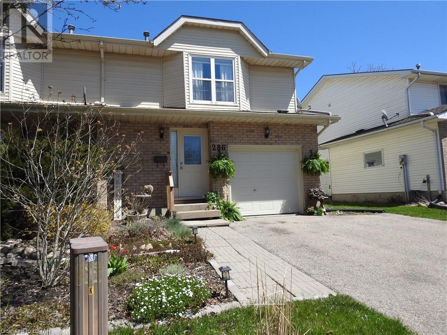
$529,286
About this House
JUST LISTED! Family Friendly North Ingersoll Neighbourhood. 3 bedroom, 2 bathroom 1600+/- total sqft, Attached Garage with inside entry. Main Floor features: kitchen with ample cabinets; dining area with patio doors; living room with lots of natural light and 2 piece bathroom. Upstairs features: Kings n Queens size primary bedroom with en-suite privileges & walk-in closet; 2 additional large bedrooms and 4 piece bathroom. Lower level finds: large L shaped rec-room with lots of space to kick back “N” relax; laundry room and storage space to keep things neat and tidy. Round out this package with double wide driveway; great curb appeal; fenced rear yard with deck. Enjoy the end of the day or morning coffee under your gazebo with the tranquil sounds from your pond and nature. Close to Public, Secondary & Catholic Schools; shopping, restaurants, parks, playgrounds & 401/403 for easy commute. Connect today to book your personal viewing and get ready to make this your new home. (id:14735)
More About The Location
North Townline to Kensington
Listed by SUTTON GROUP PREFERRED REALTY INC., BROKERAGE/SUTTON GROUP PREFERRED REALTY INC. BROKERAGE.
 Brought to you by your friendly REALTORS® through the MLS® System and TDREB (Tillsonburg District Real Estate Board), courtesy of Brixwork for your convenience.
Brought to you by your friendly REALTORS® through the MLS® System and TDREB (Tillsonburg District Real Estate Board), courtesy of Brixwork for your convenience.
The information contained on this site is based in whole or in part on information that is provided by members of The Canadian Real Estate Association, who are responsible for its accuracy. CREA reproduces and distributes this information as a service for its members and assumes no responsibility for its accuracy.
The trademarks REALTOR®, REALTORS® and the REALTOR® logo are controlled by The Canadian Real Estate Association (CREA) and identify real estate professionals who are members of CREA. The trademarks MLS®, Multiple Listing Service® and the associated logos are owned by CREA and identify the quality of services provided by real estate professionals who are members of CREA. Used under license.
Features
- MLS®: 40576444
- Type: House
- Bedrooms: 3
- Bathrooms: 2
- Square Feet: 1,496 sqft
- Full Baths: 1
- Half Baths: 1
- Parking: 3 (Attached Garage)
- Fireplaces: 1 Electric
- Storeys: 2 storeys
- Year Built: 1988
- Construction: Poured Concrete
Rooms and Dimensions
- 4pc Bathroom: 10'6'' x 5'0''
- Bedroom: 15'9'' x 10'5''
- Bedroom: 12'4'' x 10'6''
- Primary Bedroom: 18'0'' x 16'1''
- Storage: 9'7'' x 5'4''
- Laundry room: 10'10'' x 6'5''
- Family room: 11'3'' x 11'3''
- Family room: 18'7'' x 9'4''
- Kitchen: 11'1'' x 8'1''
- Dining room: 11'6'' x 10'6''
- Living room: 16'8'' x 10'0''
- 2pc Bathroom: 5'5'' x 4'6''
- Foyer: 7'2'' x 3'6''

