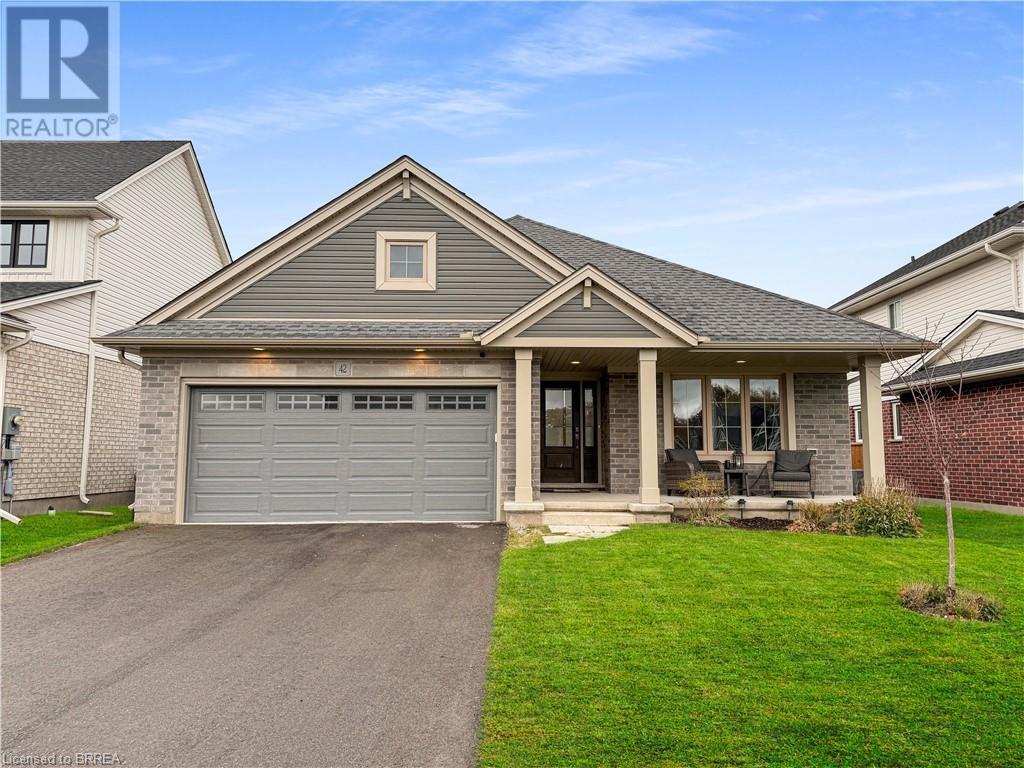
$730,000
About this House
Welcome to 42 Livingston Dr, Tillsonburg, Ontario – a stunning newly built brick bungalow that epitomizes modern comfort and style. This 2-bed, 2-bath residence boasts 1376 sqft of meticulously designed living space. As you step onto the property, the concrete front porch invites you into a home adorned with exquisite details. Tray ceilings with crown molding grace the entryway, setting the tone for the elegance that awaits within. The open concept kitchen, living, and dining room features vaulted ceilings in the living area, amplifying the sense of space and light, courtesy of large windows. The kitchen is a chef\'s dream, equipped with stainless steel appliances, quartz counters, a gas stove, and ample pantry space. Step outside from the kitchen to your porch, perfect for delightful BBQs. Enjoy the tranquility of no rear neighbours, as the property backs onto the scenic Trans Canada Trail. Convenience is key with main level laundry, while the two spacious bedrooms offer comfort, with the master boasting a walk-in closet and ensuite. The basement, with a rough-in for a third bathroom, presents a canvas for your imagination – create a sprawling rec room or add two additional bedrooms. This home is not just a property; it\'s an opportunity to shape the lifestyle you desire. Make it yours today! (id:14735)
More About The Location
North st East to Huntley to Livingson
Listed by Real Broker Ontario Ltd..
 Brought to you by your friendly REALTORS® through the MLS® System and TDREB (Tillsonburg District Real Estate Board), courtesy of Brixwork for your convenience.
Brought to you by your friendly REALTORS® through the MLS® System and TDREB (Tillsonburg District Real Estate Board), courtesy of Brixwork for your convenience.
The information contained on this site is based in whole or in part on information that is provided by members of The Canadian Real Estate Association, who are responsible for its accuracy. CREA reproduces and distributes this information as a service for its members and assumes no responsibility for its accuracy.
The trademarks REALTOR®, REALTORS® and the REALTOR® logo are controlled by The Canadian Real Estate Association (CREA) and identify real estate professionals who are members of CREA. The trademarks MLS®, Multiple Listing Service® and the associated logos are owned by CREA and identify the quality of services provided by real estate professionals who are members of CREA. Used under license.
Features
- MLS®: 40576347
- Type: House
- Bedrooms: 2
- Bathrooms: 2
- Square Feet: 1,376 sqft
- Full Baths: 2
- Parking: 3 (Attached Garage)
- Storeys: 1 storeys
- Construction: Poured Concrete
Rooms and Dimensions
- Bonus Room: 16'9'' x 24'4''
- Recreation room: 28'4'' x 25'4''
- Full bathroom: Measurements not available
- Primary Bedroom: 14'0'' x 1'10''
- Bedroom: 12'3'' x 10'3''
- 3pc Bathroom: Measurements not available
- Living room: 15'3'' x 14'8''
- Dining room: 14'0'' x 10'6''
- Kitchen: 12'10'' x 12'8''
