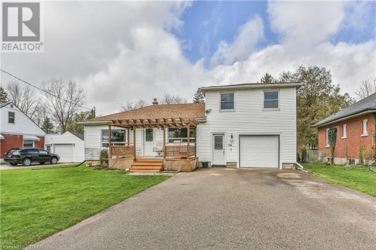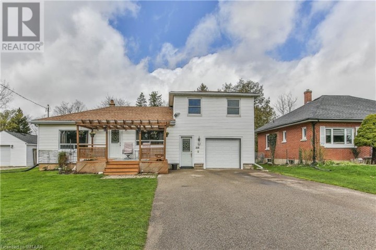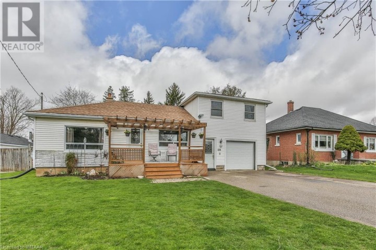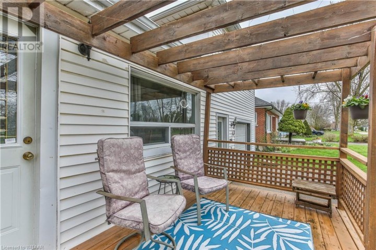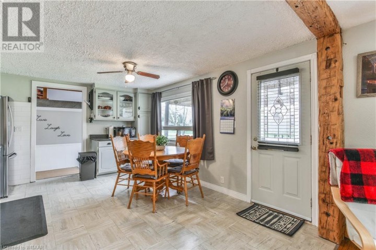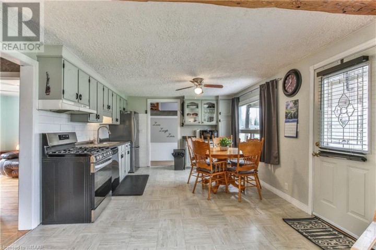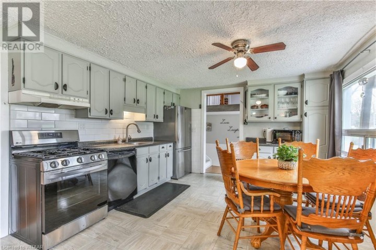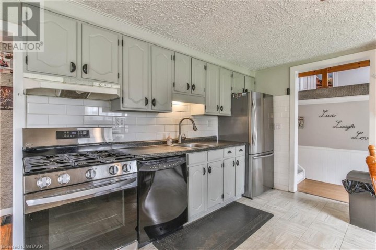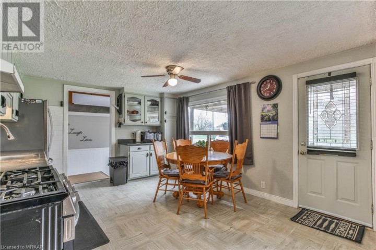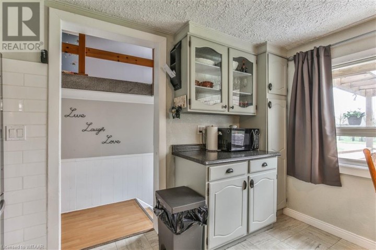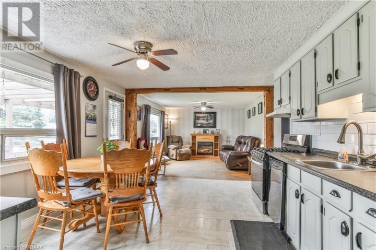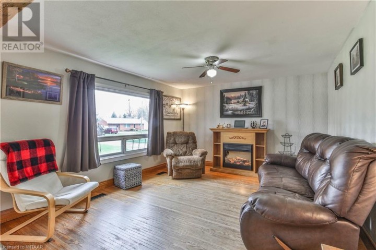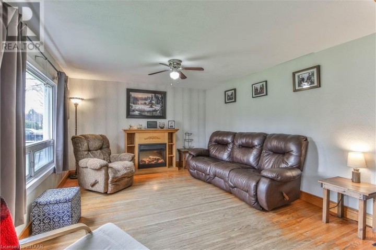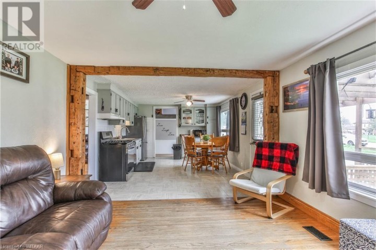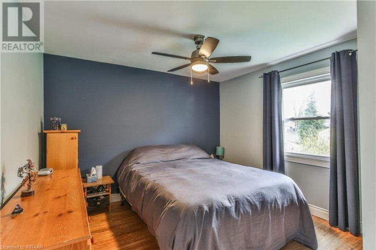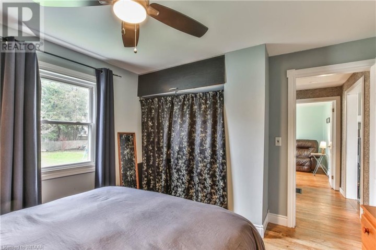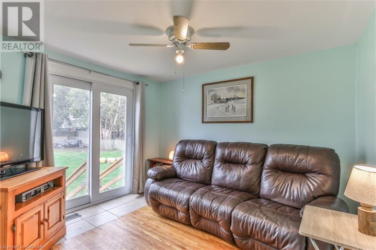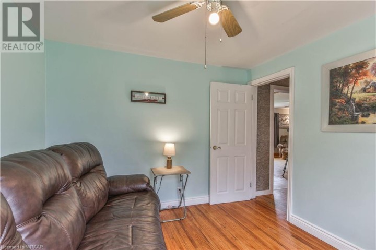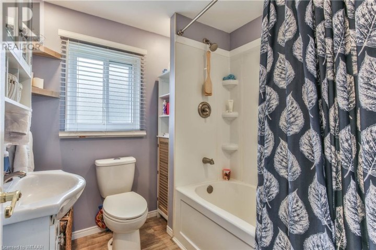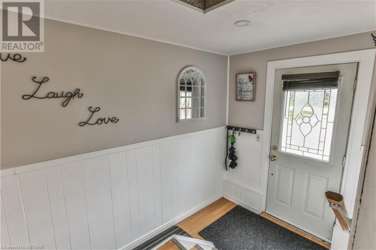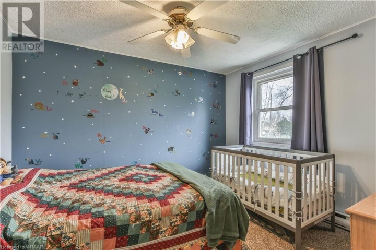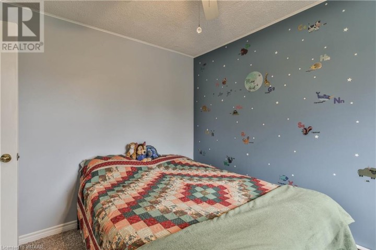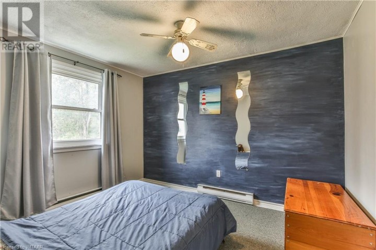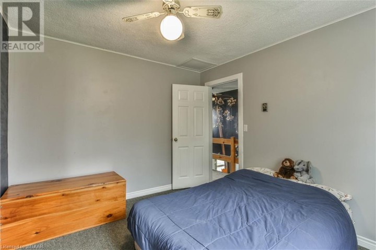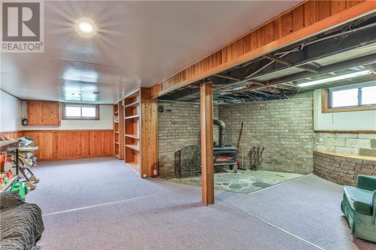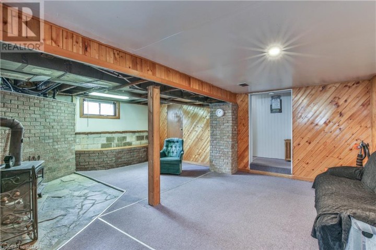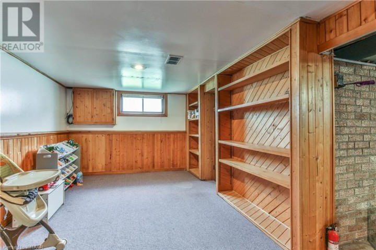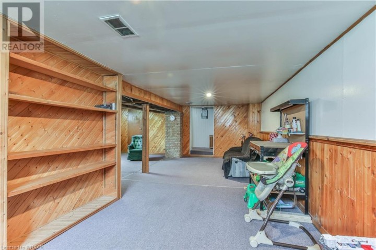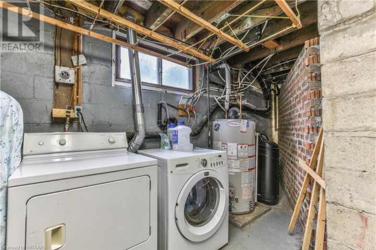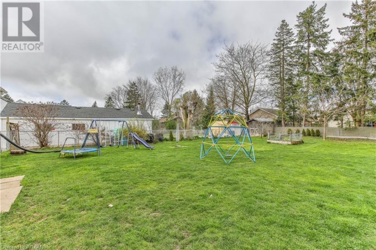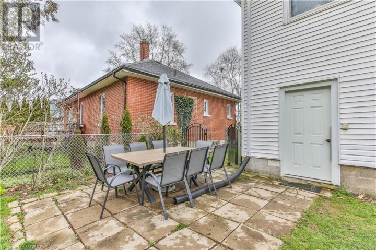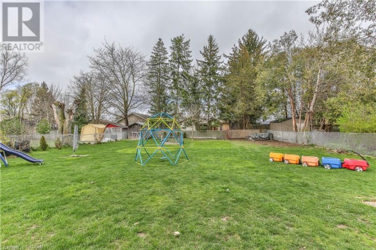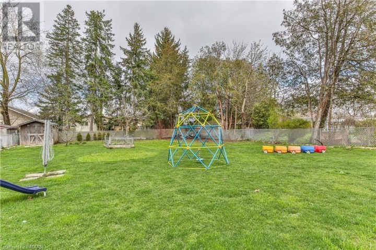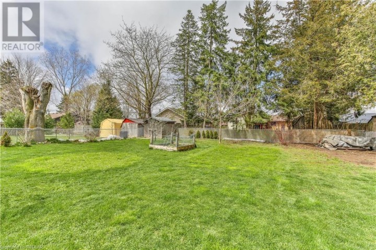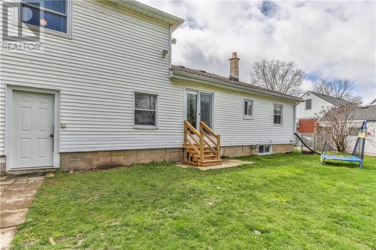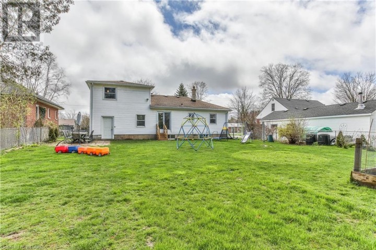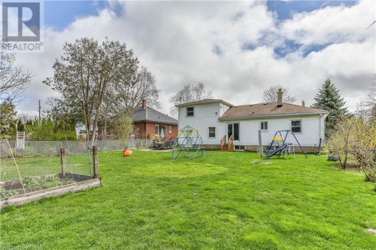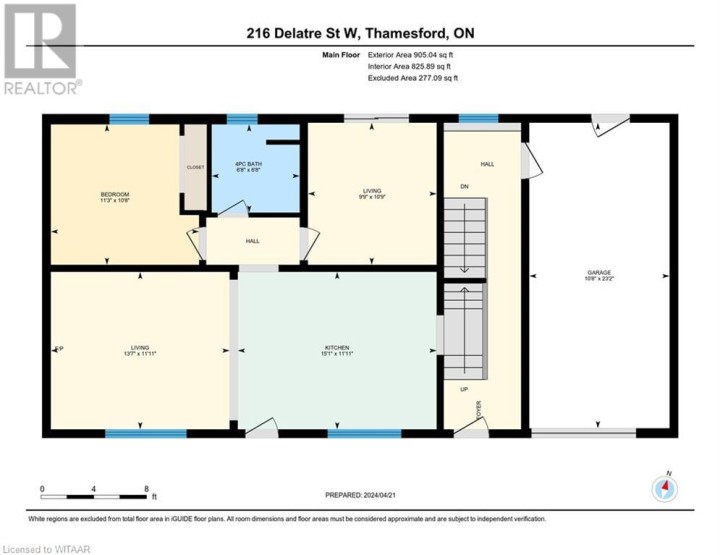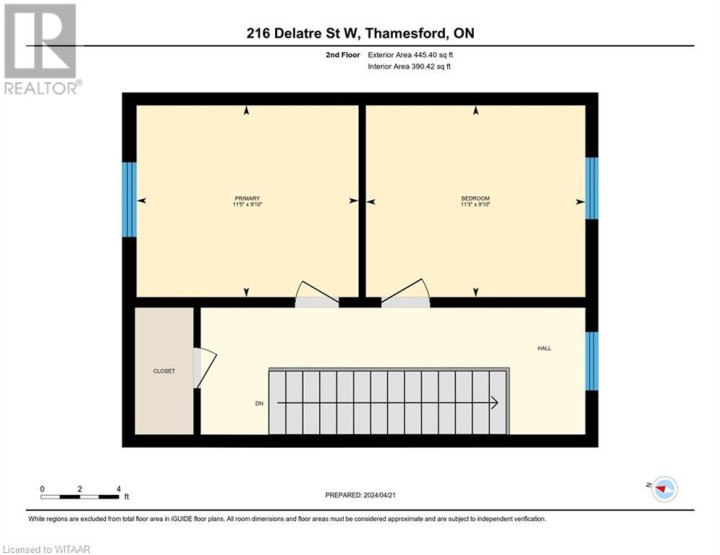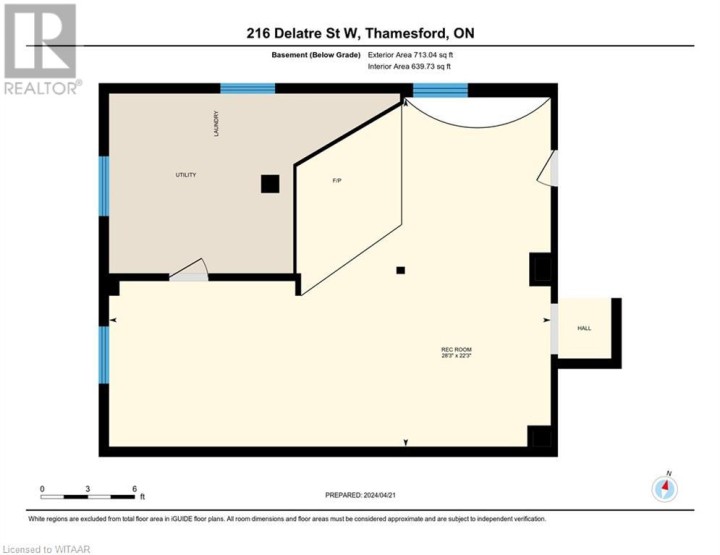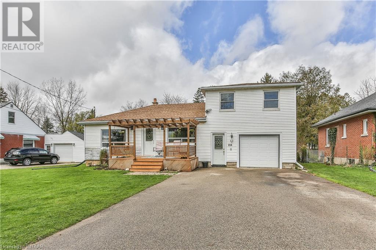
$624,400
About this House
Larger than it appears! This 4 BR gem is on a 1/4 acre lot in town- plenty of room for a future shop, pool or both! Main floor is open concept with barn beam\'s to give character. Kitchen has a gas stove, and decorative glass doors for your display glasses and china. Main floor also has the primary bedroom, 4 pc bath (18\') and 2nd BR (currently used as a den).with patio doors(18\') to the fully fenced yard. In the addition there are 2 more bedrooms, computer nook and linen closet. The foyer is the length of the house and provides plenty of room for coats and shoes plus there\'s inside access to the 10.8x23.2 ft garage. Downstairs has a 28.3x22.3 ft family room with WETT certified wood stove, built-in shelves for storage, utility room and storage under the stairs. Just a few short blocks to Thamesford Public School, Thamesford Pool, North Park and the Dog park plus a quick walk to shopping. Located central to Woodstock, Ingersoll, London, Dorchester, St. Mary\'s and Stratford and just a quick drive to the 401 for commuters. Quick closing available! (id:14735)
More About The Location
turn north off of Dundas St onto Stanley St N, turn right on Delatre St, house will be on the left
Listed by Century 21 Heritage House Ltd Brokerage.
 Brought to you by your friendly REALTORS® through the MLS® System and TDREB (Tillsonburg District Real Estate Board), courtesy of Brixwork for your convenience.
Brought to you by your friendly REALTORS® through the MLS® System and TDREB (Tillsonburg District Real Estate Board), courtesy of Brixwork for your convenience.
The information contained on this site is based in whole or in part on information that is provided by members of The Canadian Real Estate Association, who are responsible for its accuracy. CREA reproduces and distributes this information as a service for its members and assumes no responsibility for its accuracy.
The trademarks REALTOR®, REALTORS® and the REALTOR® logo are controlled by The Canadian Real Estate Association (CREA) and identify real estate professionals who are members of CREA. The trademarks MLS®, Multiple Listing Service® and the associated logos are owned by CREA and identify the quality of services provided by real estate professionals who are members of CREA. Used under license.
Features
- MLS®: 40576585
- Type: House
- Bedrooms: 3
- Bathrooms: 1
- Square Feet: 1,856 sqft
- Full Baths: 1
- Parking: 7 (Attached Garage)
- Fireplaces: 1 Wood
- Storeys: 1 storeys
- Year Built: 1953
- Construction: Block
Rooms and Dimensions
- Primary Bedroom: 11'5'' x 9'10''
- Bedroom: 11'3'' x 9'10''
- Recreation room: 22'3'' x 28'3''
- Living room: 11'11'' x 13'7''
- Living room: 10'9'' x 9'9''
- Kitchen: 11'11'' x 15'1''
- Bedroom: 10'8'' x 11'3''
- 4pc Bathroom: 6'8'' x 6'8''

