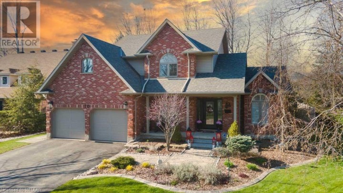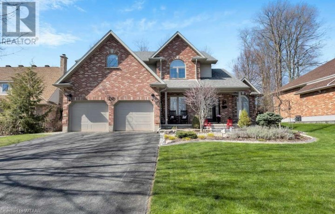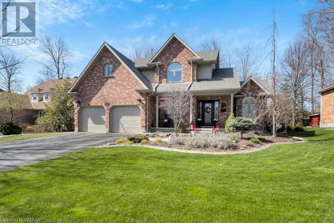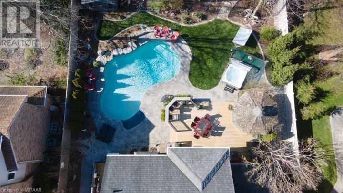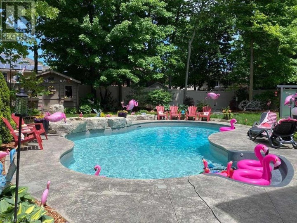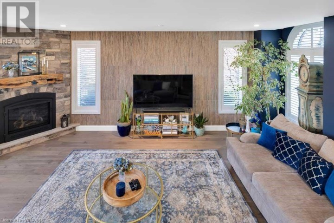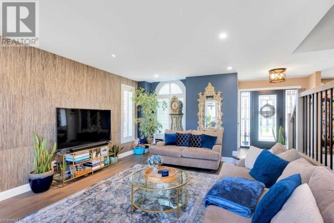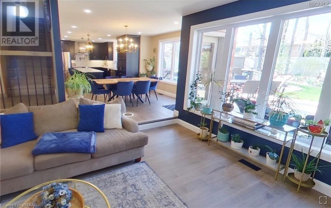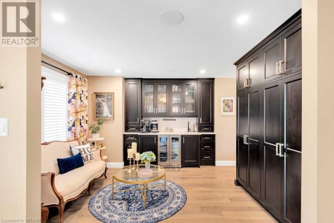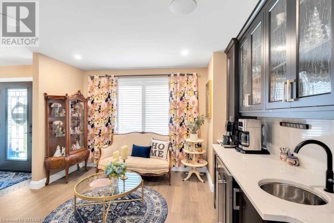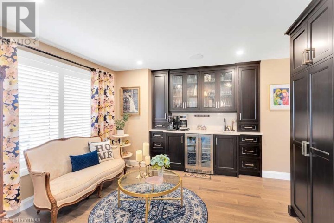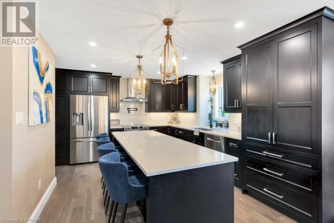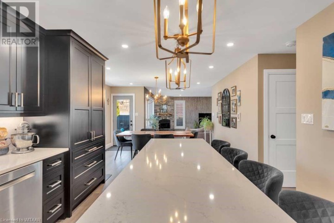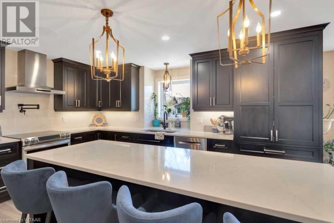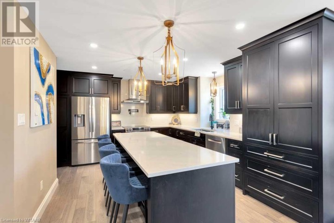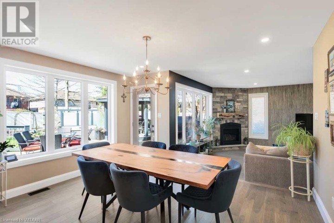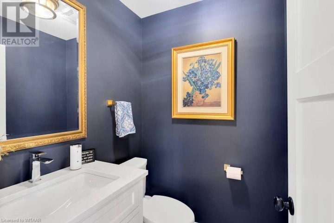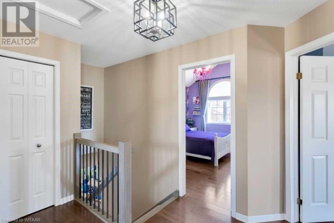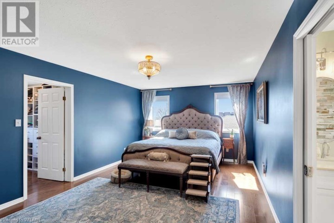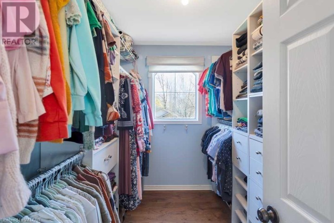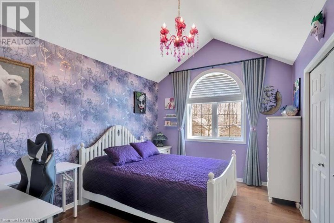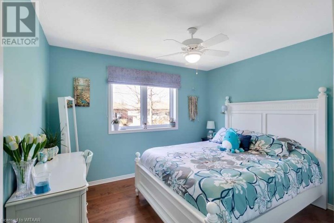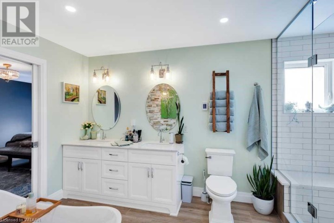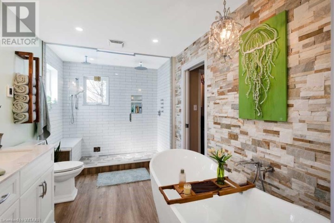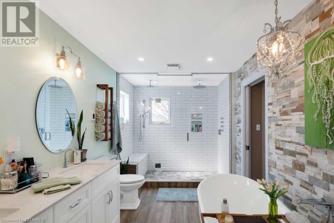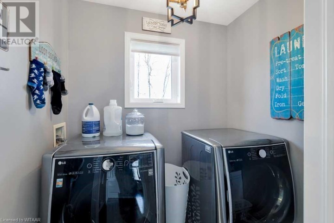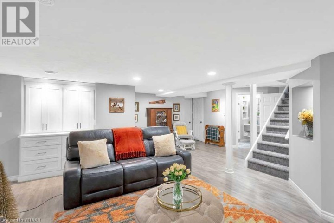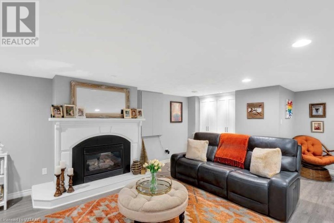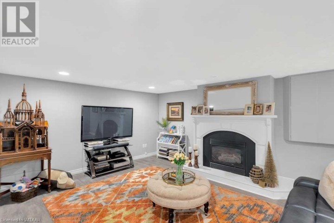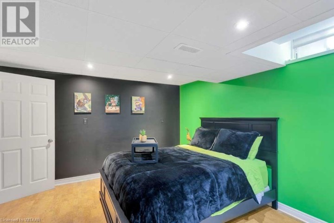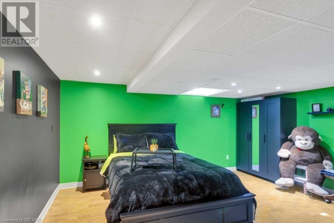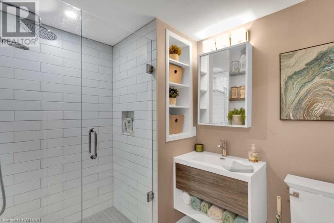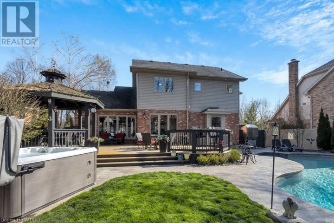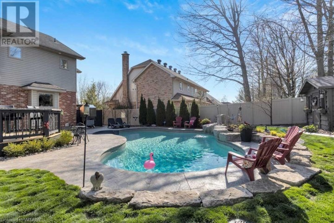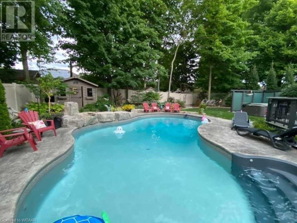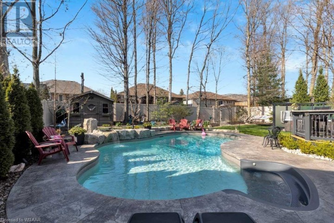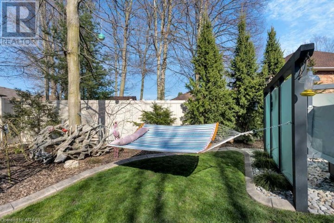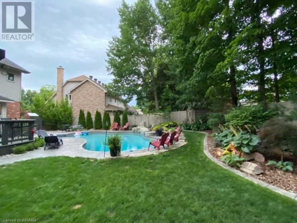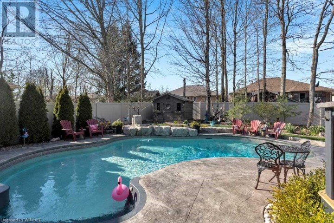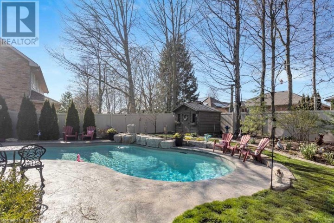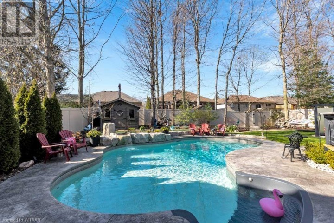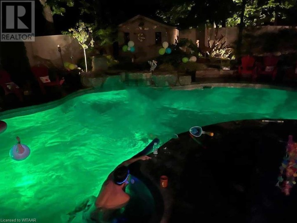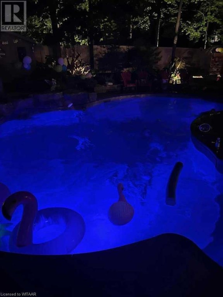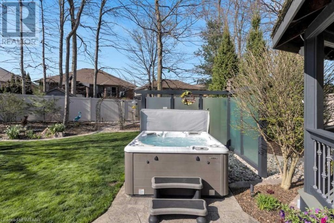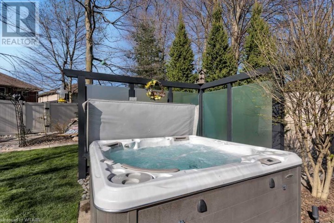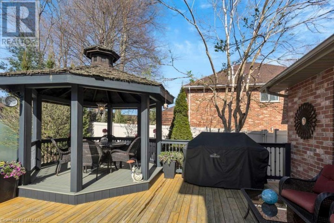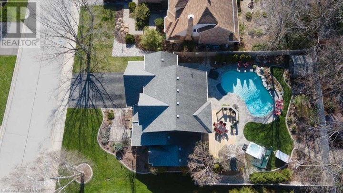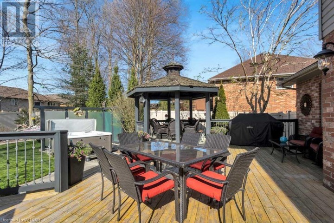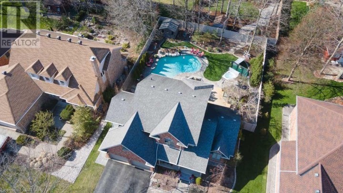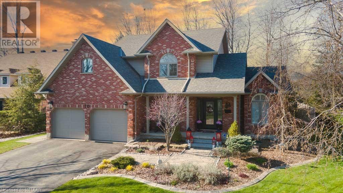
$1,199,900
About this House
Welcome to the epitome of modern luxury living in Tillsonburg\'s most sought-after locale. Nestled in a highly desirable area, this immaculate two-storey home presents an unparalleled blend of contemporary design, upscale amenities, and serene outdoor living spaces. As you approach, the home\'s curb appeal is immediately captivating, with clean lines, a well-maintained facade, and lush greenery welcoming you. Step inside to discover a meticulously updated interior that seamlessly combines functionality with style. The main level boasts an open-concept layout, where the living room, dining area, and gourmet kitchen flow effortlessly together, ideal for both daily living and entertaining guests. The kitchen is a chef\'s dream, featuring sleek cabinetry, high-end stainless steel appliances, a spacious island with extra seating, and elegant quartz countertops. Large windows throughout the main floor invite ample natural light, creating an airy and inviting atmosphere. Ascending the stairs to the second level, you\'ll find the private quarters thoughtfully designed for comfort and relaxation. The primary suite is a true retreat, complete with a lavish cheater ensuite bathroom completely remodelled in 2022 featuring heated floors, a spa-like soaking tub, a separate glass-enclosed shower with dual rain shower heads , and dual vanities. 2 more generous sized bedrooms offer versatility, perfect for a growing family or accommodating guests. The fully finished basement offers another great get-away for relaxing, or for entertaining guests. Stepping outside, the backyard is a private oasis designed for leisure and entertainment. A saltwater pool beckons on warm summer days, surrounded by a fully fenced yard enhanced by durable vinyl fencing for added privacy. A hot tub provides year-round relaxation, while professional landscaping adds a touch of elegance and tranquility to the outdoor space. This home\'s location is second to none. Situated in Tillsonburg\'s most coveted area. (id:14735)
More About The Location
Heading South on Quarter Town Line, turn West on Woodland Cres, South on Hilldrop Cres, West on Woodside Dr. House is on the right.
Listed by Gale Group Realty Brokerage Ltd.
 Brought to you by your friendly REALTORS® through the MLS® System and TDREB (Tillsonburg District Real Estate Board), courtesy of Brixwork for your convenience.
Brought to you by your friendly REALTORS® through the MLS® System and TDREB (Tillsonburg District Real Estate Board), courtesy of Brixwork for your convenience.
The information contained on this site is based in whole or in part on information that is provided by members of The Canadian Real Estate Association, who are responsible for its accuracy. CREA reproduces and distributes this information as a service for its members and assumes no responsibility for its accuracy.
The trademarks REALTOR®, REALTORS® and the REALTOR® logo are controlled by The Canadian Real Estate Association (CREA) and identify real estate professionals who are members of CREA. The trademarks MLS®, Multiple Listing Service® and the associated logos are owned by CREA and identify the quality of services provided by real estate professionals who are members of CREA. Used under license.
Features
- MLS®: 40576088
- Type: House
- Bedrooms: 3
- Bathrooms: 3
- Square Feet: 2,738 sqft
- Full Baths: 2
- Half Baths: 1
- Parking: 6 (Attached Garage)
- Fireplaces: 3 Electric
- Storeys: 2 storeys
- Year Built: 1996
- Construction: Poured Concrete
Rooms and Dimensions
- Laundry room: 8'1'' x 6'5''
- 5pc Bathroom: Measurements not available
- Bedroom: 11'8'' x 10'2''
- Bedroom: 13'1'' x 10'5''
- Primary Bedroom: 19'5'' x 12'8''
- Storage: 14'7'' x 11'5''
- 3pc Bathroom: Measurements not available
- Den: 16'4'' x 12'0''
- Recreation room: 28'1'' x 23'8''
- 2pc Bathroom: Measurements not available
- Living room: 13'0'' x 10'8''
- Family room: 21'1'' x 14'8''
- Dining room: 13'6'' x 10'8''
- Eat in kitchen: 16'10'' x 15'4''

