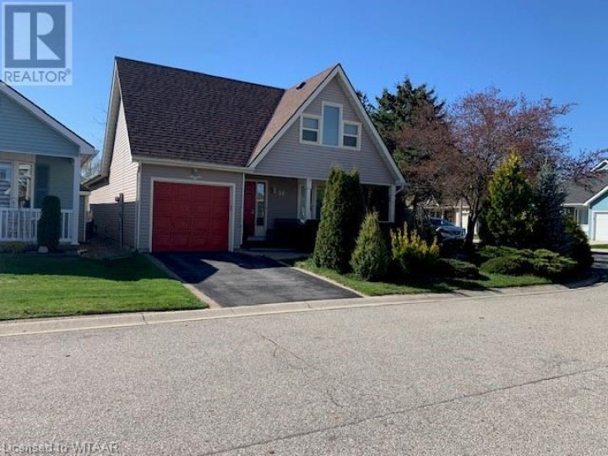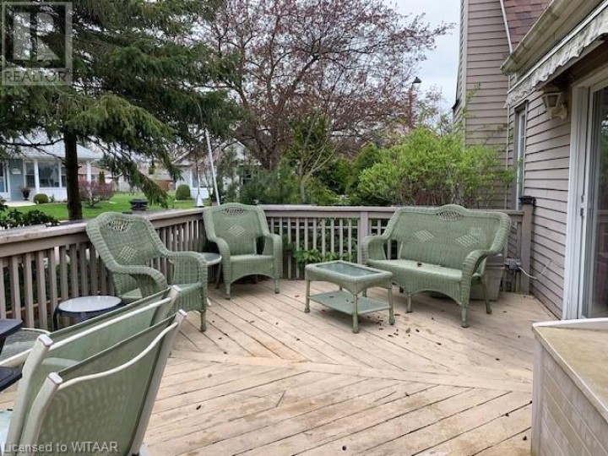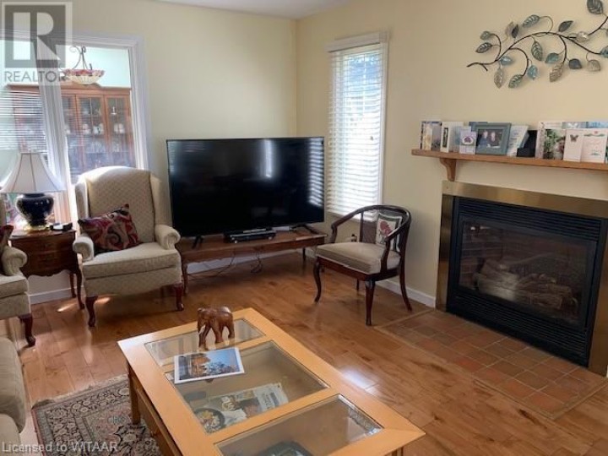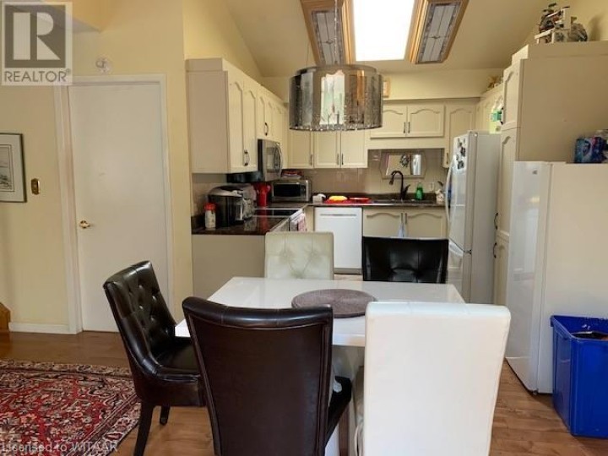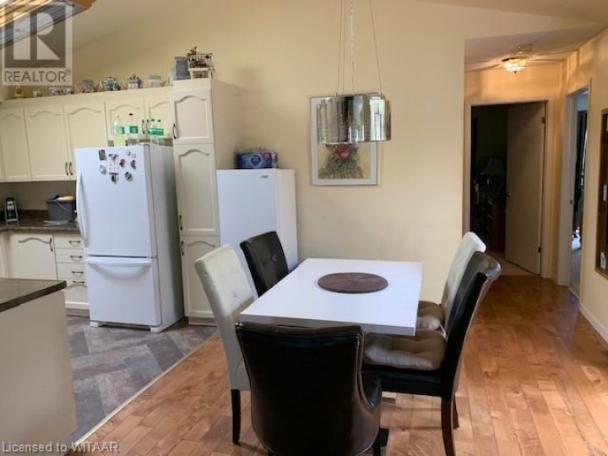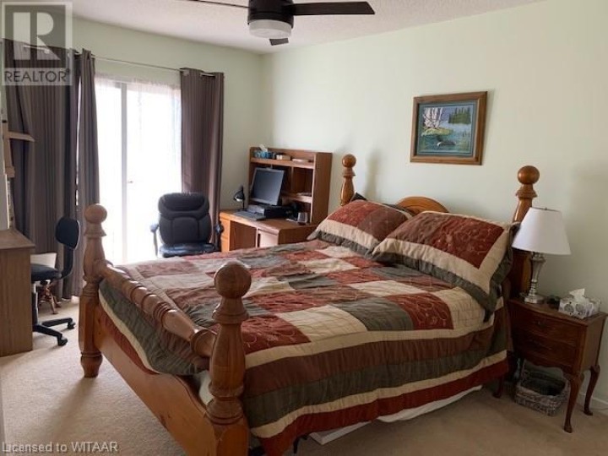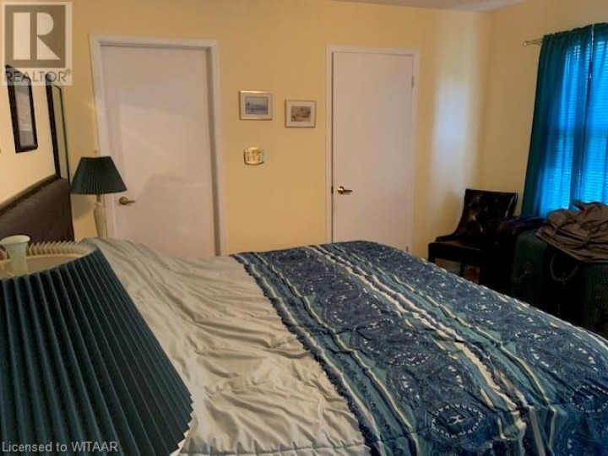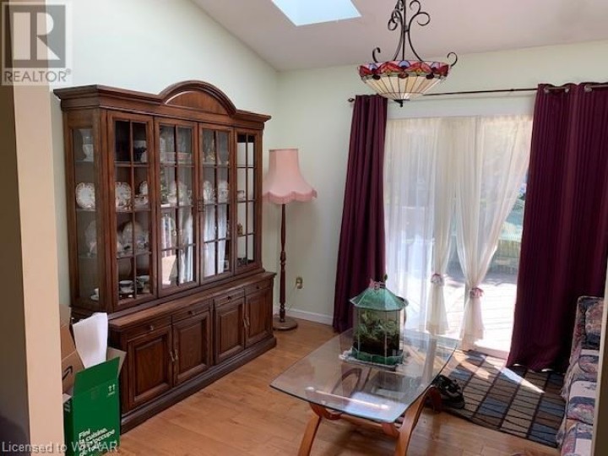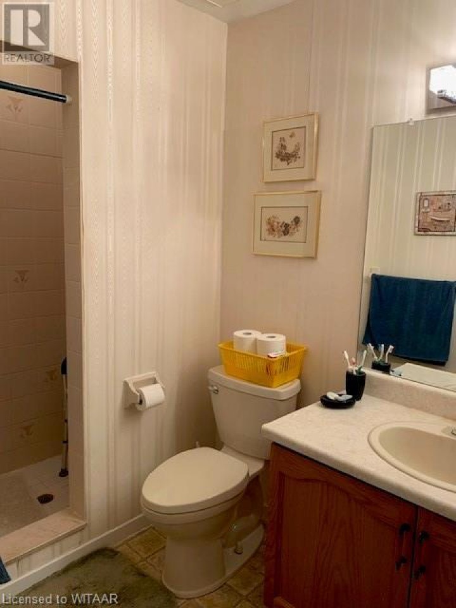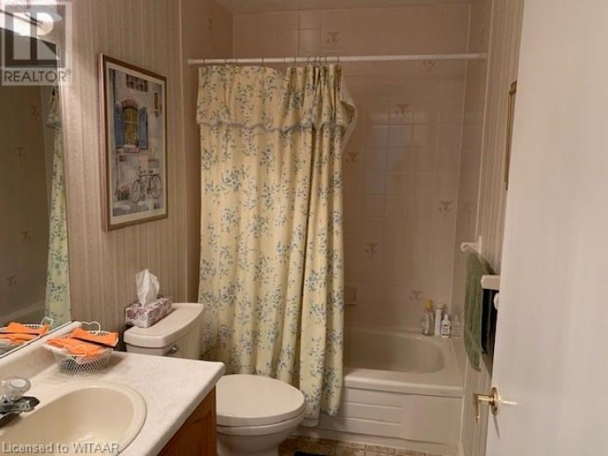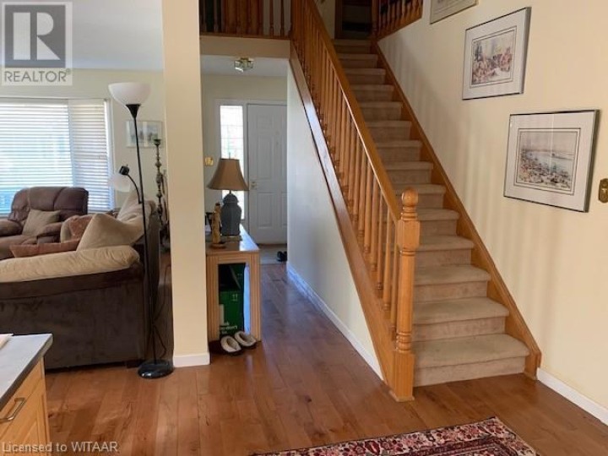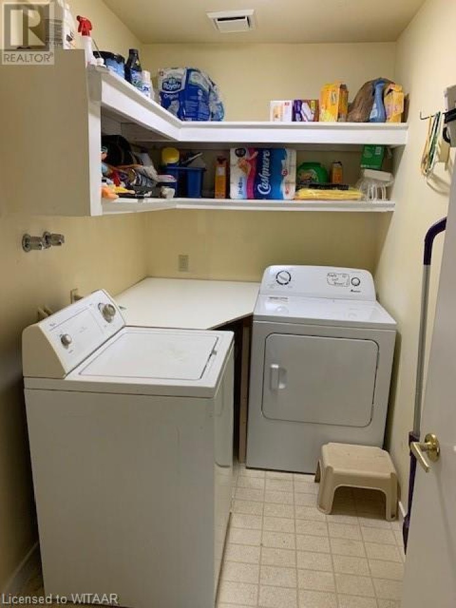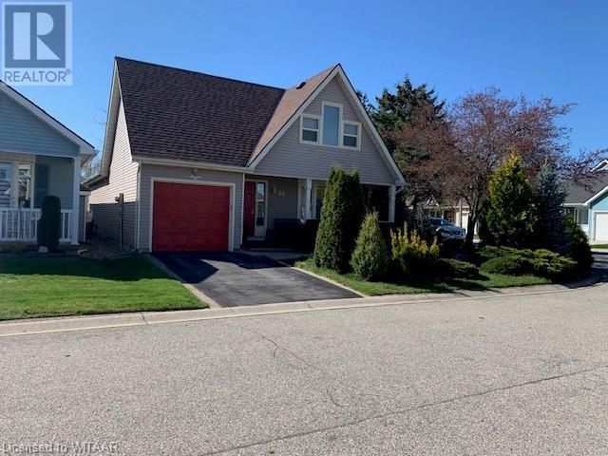
$649,900
About this House
This lovely1800+ sq.ft. Bungaloft located in the heart of Hickory Hills offers 2 bedrooms, 2 bathrooms, a den and a spacious upper loft .Beautful hardwood floors and a gas fireplace are just a couple of gorgeous features of this home. The community club house offers a chance to be active with the pool and hot tub priveliges, a chance to socilalize with fellow residents in the game room and during special occassions activities. The Buyer acknowledges a one time transfer fee of $2,000 and an annual fee of $385 payable to The Hickory Hills Association. All measurements and taxes are approximate. Schedule B must be acknowledged and attached to all offers. (id:14735)
More About The Location
From Baldwin St. north on Wilson Ave turn left on Sinclair Ave
Listed by J. E. Newton Realty Ltd Brokerage.
 Brought to you by your friendly REALTORS® through the MLS® System and TDREB (Tillsonburg District Real Estate Board), courtesy of Brixwork for your convenience.
Brought to you by your friendly REALTORS® through the MLS® System and TDREB (Tillsonburg District Real Estate Board), courtesy of Brixwork for your convenience.
The information contained on this site is based in whole or in part on information that is provided by members of The Canadian Real Estate Association, who are responsible for its accuracy. CREA reproduces and distributes this information as a service for its members and assumes no responsibility for its accuracy.
The trademarks REALTOR®, REALTORS® and the REALTOR® logo are controlled by The Canadian Real Estate Association (CREA) and identify real estate professionals who are members of CREA. The trademarks MLS®, Multiple Listing Service® and the associated logos are owned by CREA and identify the quality of services provided by real estate professionals who are members of CREA. Used under license.
Features
- MLS®: 40576343
- Type: House
- Bedrooms: 2
- Bathrooms: 2
- Square Feet: 1,860 sqft
- Full Baths: 2
- Parking: 2 (Attached Garage)
- Fireplaces: 1
- Storeys: 1 storeys
- Year Built: 1990
- Construction: Poured Concrete
Rooms and Dimensions
- Loft: 30'0'' x 12'0''
- Laundry room: 9'0'' x 5'2''
- Full bathroom: Measurements not available
- 4pc Bathroom: Measurements not available
- Den: 12'0'' x 10'0''
- Dining room: 12'0'' x 10'0''
- Primary Bedroom: 14'8'' x 12'0''
- Bedroom: 17'0'' x 10'0''
- Kitchen: 10'0'' x 10'0''
- Living room: 19'0'' x 13'2''

