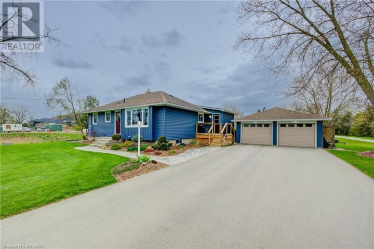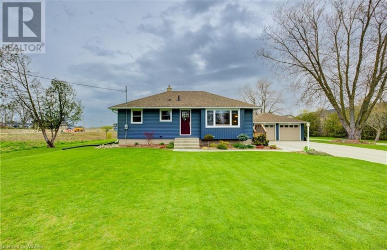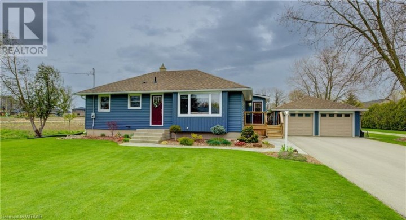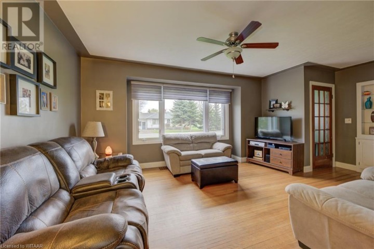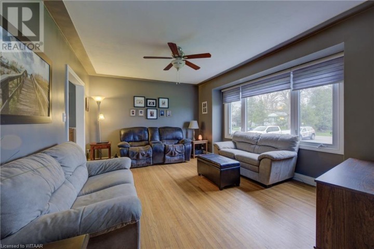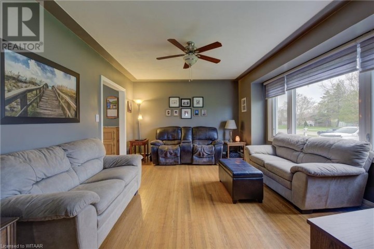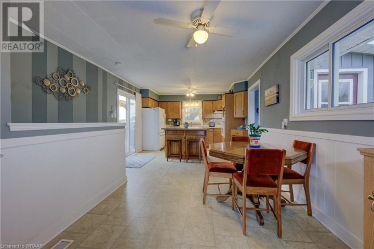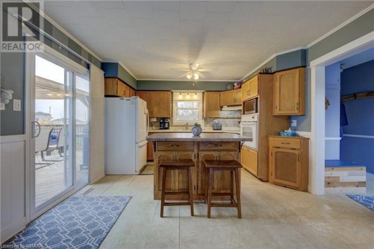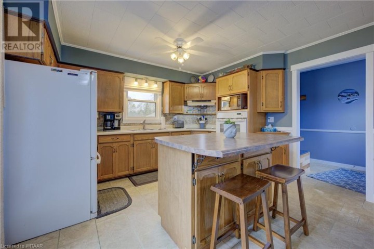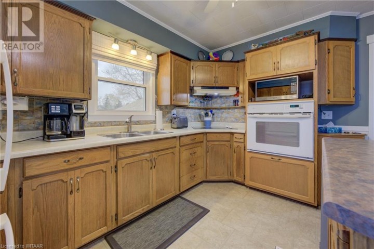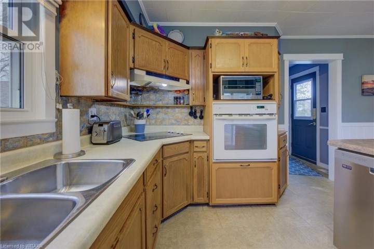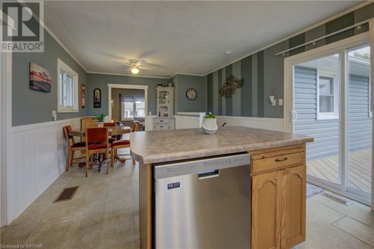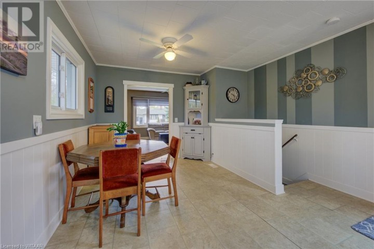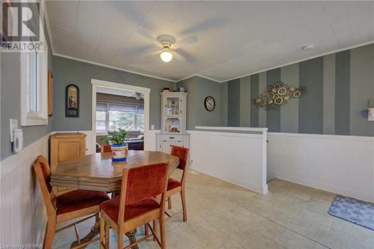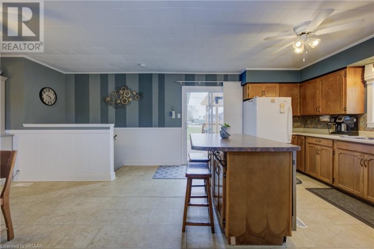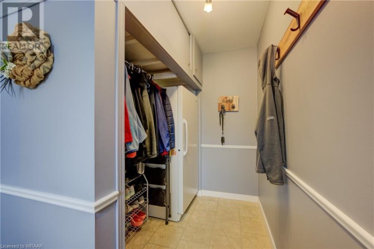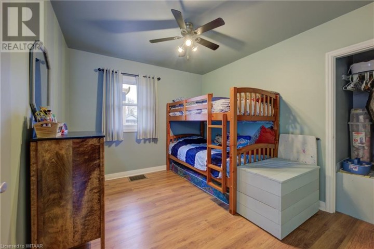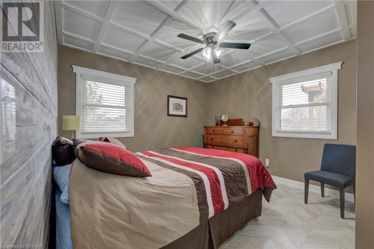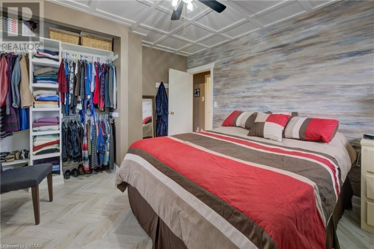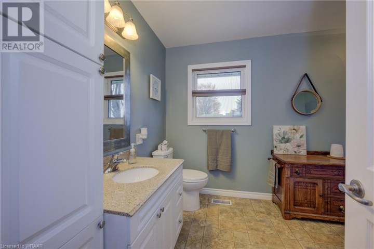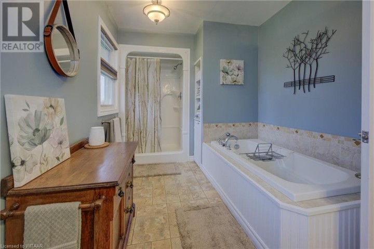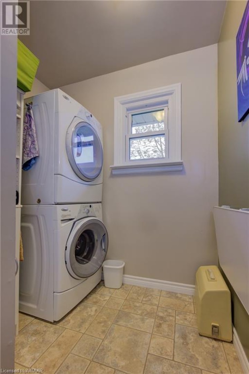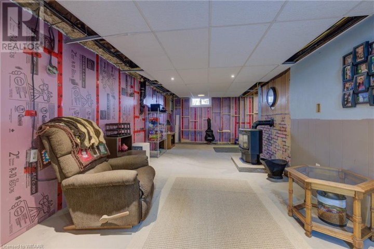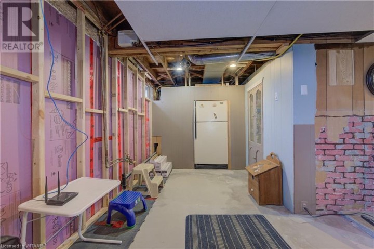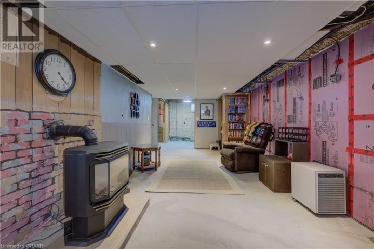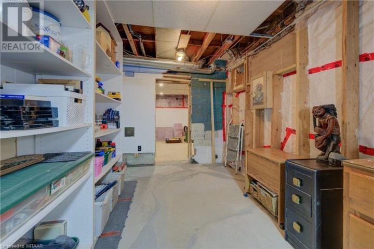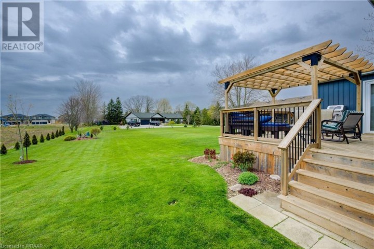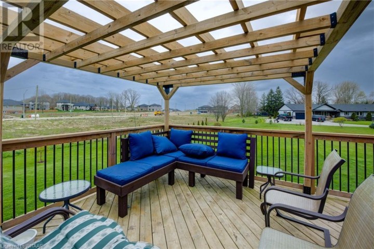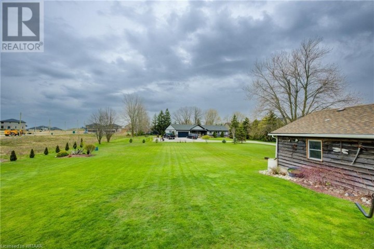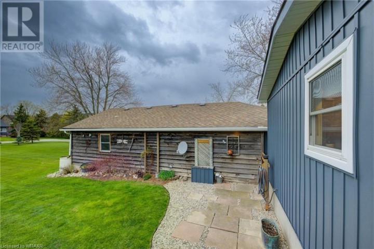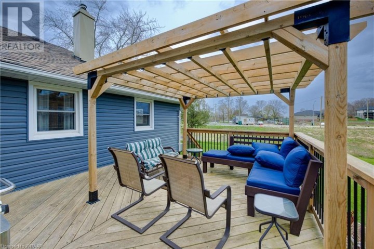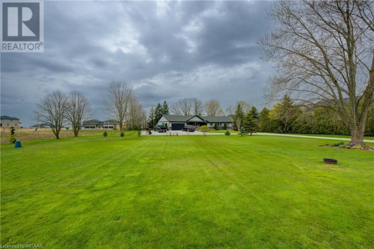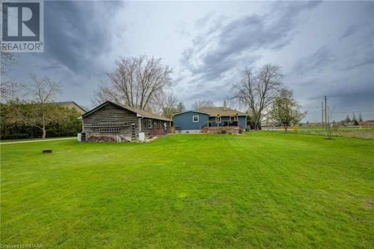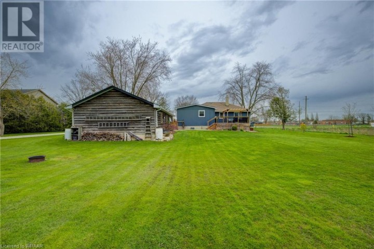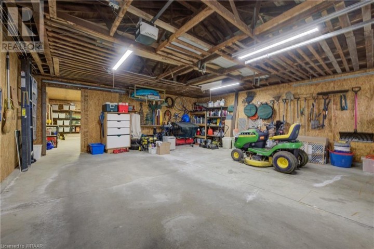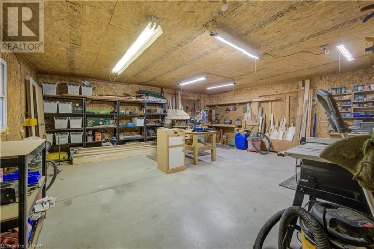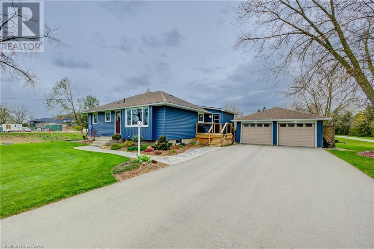
$599,900
About this House
Nestled on a quaint street steps away from Emily Stowe public school, this charming starter family home awaits. Boasting two cozy bedrooms, it\'s perfect for young families or couples just starting their journey. Convenience meets functionality with main floor laundry. While the basement remains unfinished, its vast potential promises endless possibilities, ideal for transforming into a vibrant rec room or additional living space to suit any need. Step outside into the meticulously maintained backyard oasis. A standout feature awaits with a spacious shop, partially insulated and equipped with electricity, offering ample room for hobbies or storage. This home is not just a dwelling; it\'s a canvas for creating cherished memories and building dreams. (id:14735)
More About The Location
From Norwich town, head South on Stover Street S, turn right onto South Street then right on Dufferin Street.
Listed by Go Platinum Realty Inc Brokerage.
 Brought to you by your friendly REALTORS® through the MLS® System and TDREB (Tillsonburg District Real Estate Board), courtesy of Brixwork for your convenience.
Brought to you by your friendly REALTORS® through the MLS® System and TDREB (Tillsonburg District Real Estate Board), courtesy of Brixwork for your convenience.
The information contained on this site is based in whole or in part on information that is provided by members of The Canadian Real Estate Association, who are responsible for its accuracy. CREA reproduces and distributes this information as a service for its members and assumes no responsibility for its accuracy.
The trademarks REALTOR®, REALTORS® and the REALTOR® logo are controlled by The Canadian Real Estate Association (CREA) and identify real estate professionals who are members of CREA. The trademarks MLS®, Multiple Listing Service® and the associated logos are owned by CREA and identify the quality of services provided by real estate professionals who are members of CREA. Used under license.
Features
- MLS®: 40576388
- Type: House
- Bedrooms: 2
- Bathrooms: 1
- Square Feet: 926 sqft
- Full Baths: 1
- Parking: 8 (Detached Garage)
- Storeys: 1 storeys
Rooms and Dimensions
- Laundry room: 7'10'' x 5'8''
- Bedroom: 10'7'' x 11'2''
- Bedroom: 11'1'' x 9'9''
- 4pc Bathroom: 7'10'' x 12'5''
- Living room: 19'3'' x 12'7''
- Eat in kitchen: 22'10'' x 12'4''
- Foyer: 12'5'' x 5'6''

