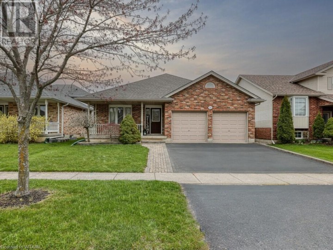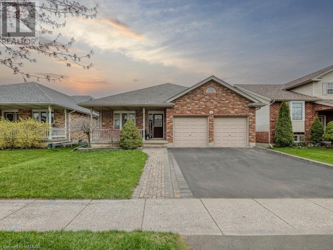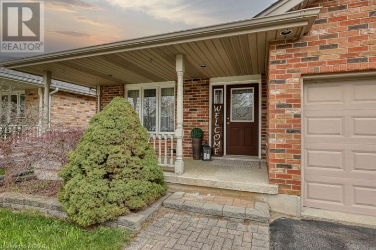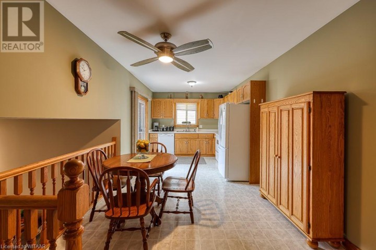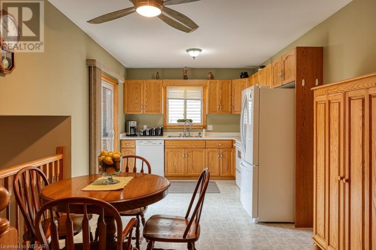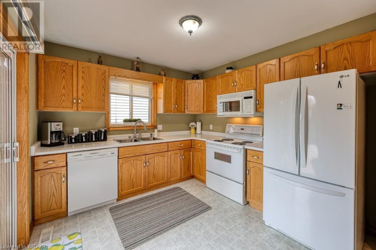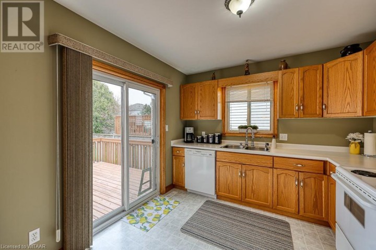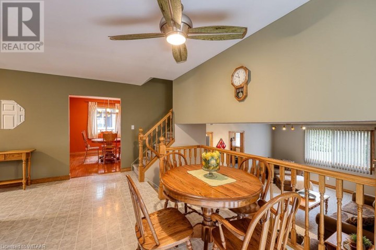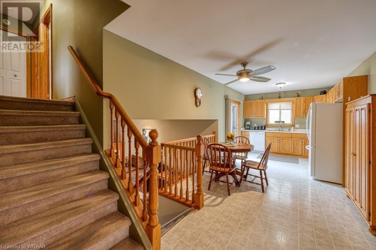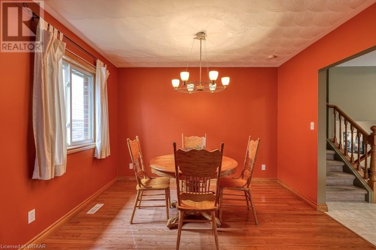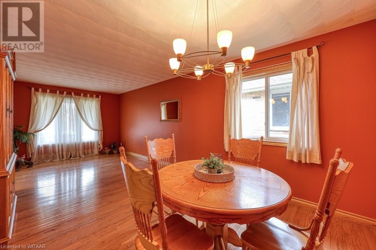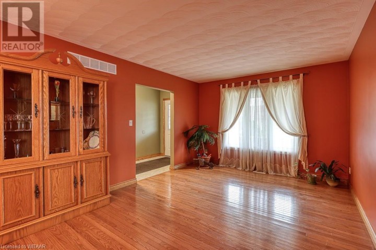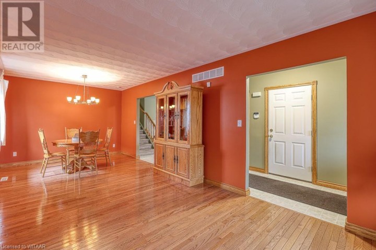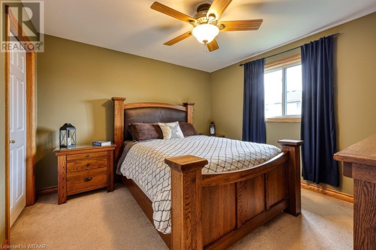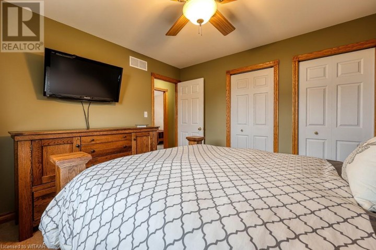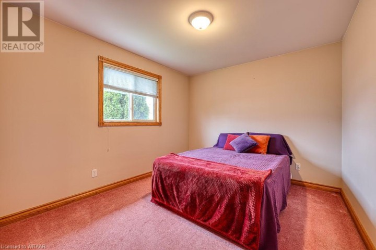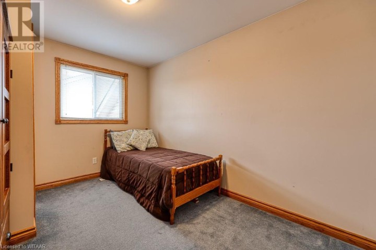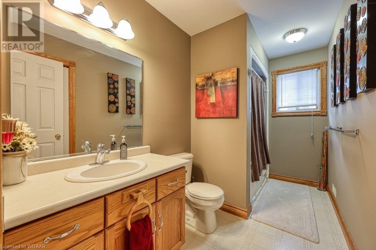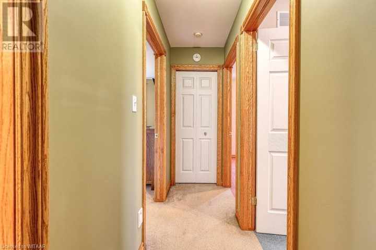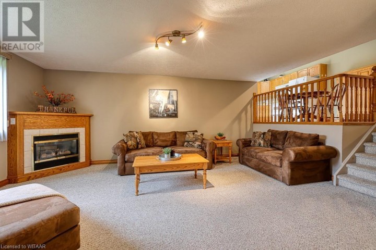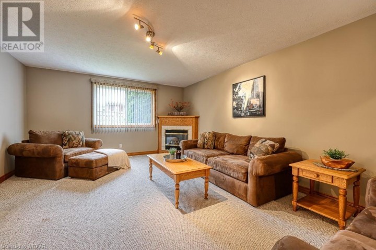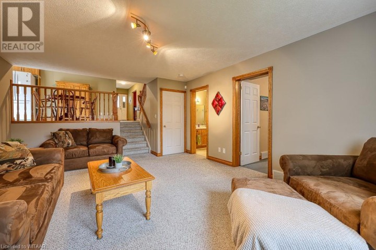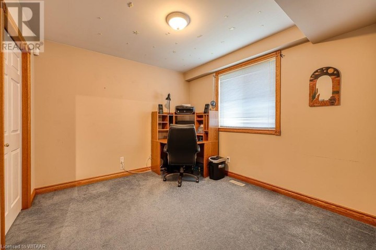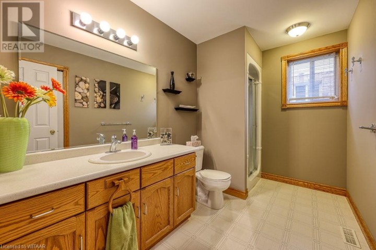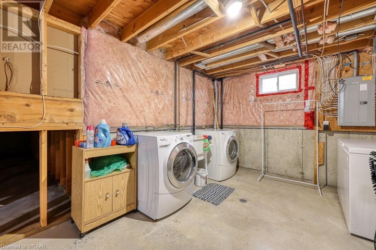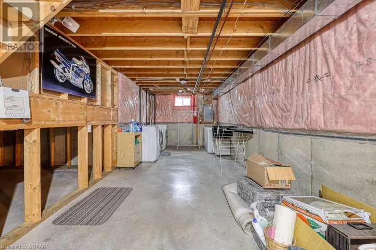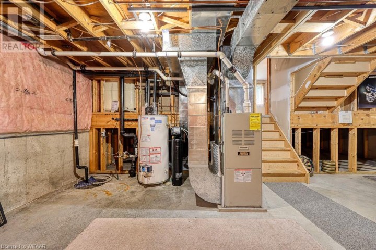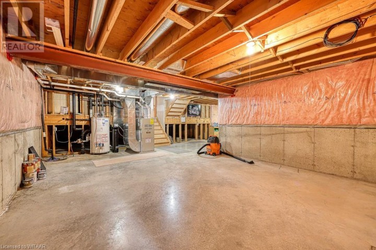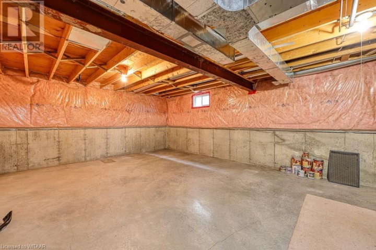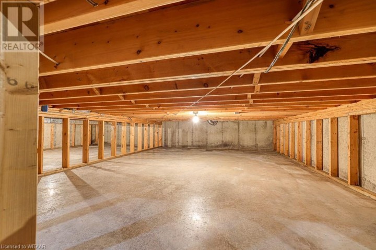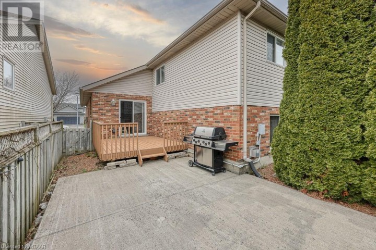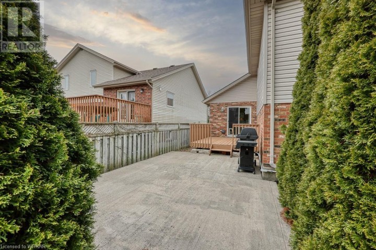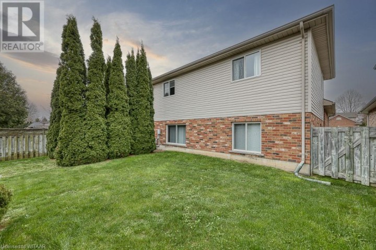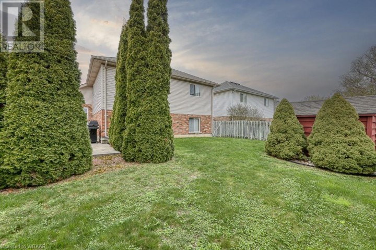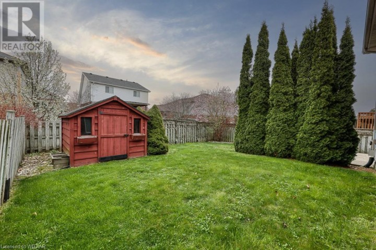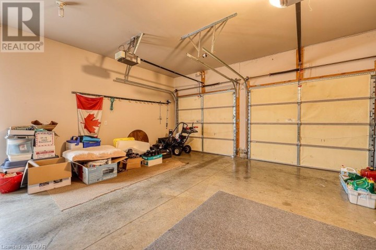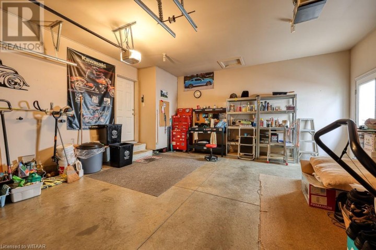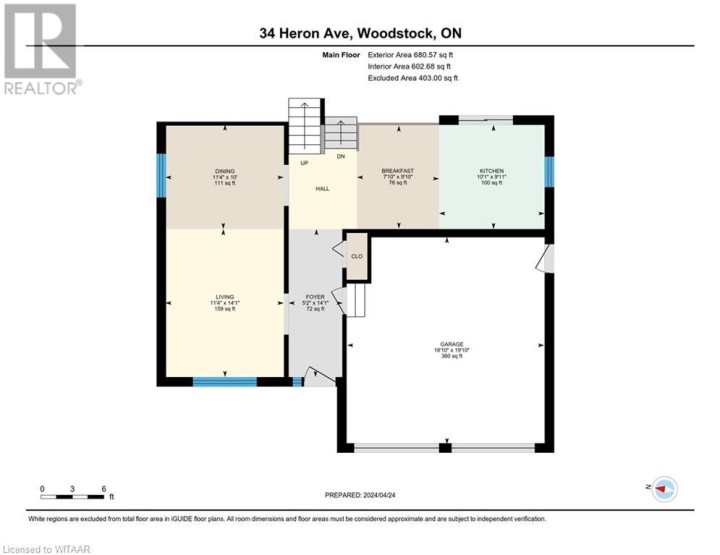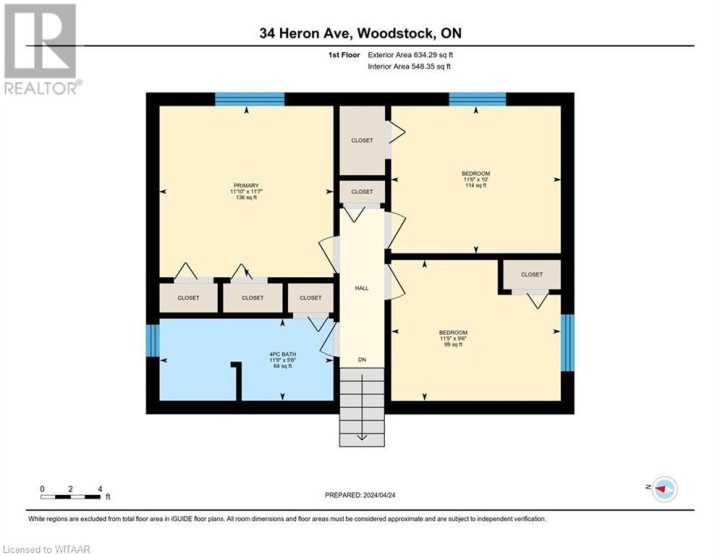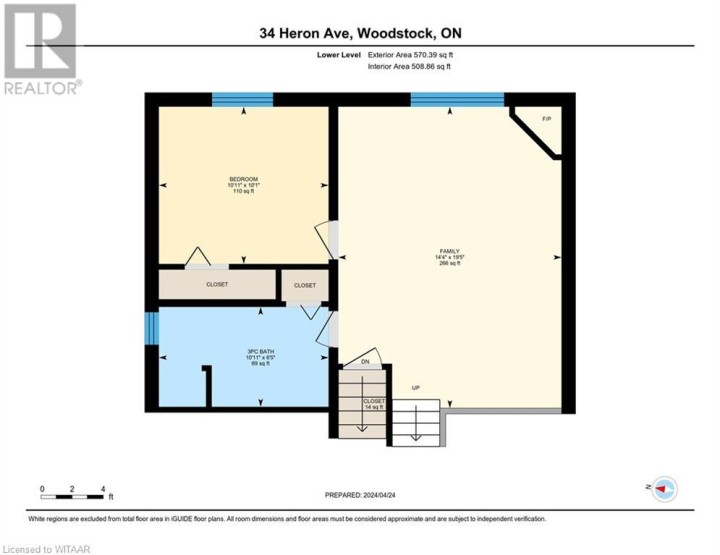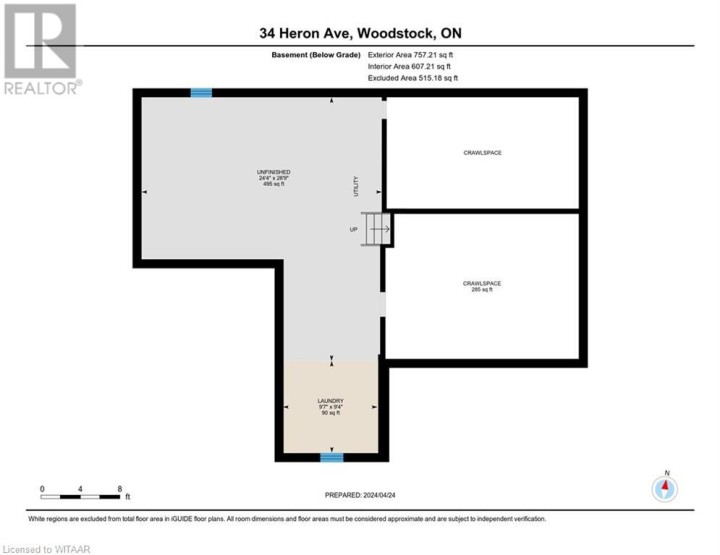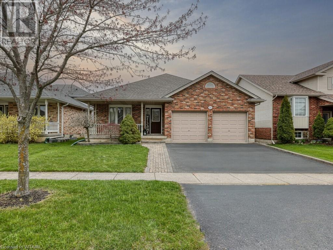
$699,000
About this House
LOCATION, LOCATION, LOCATION!! Welcome to your new home! Located in the highly coveted “Bird Sanctuary” neighbourhood in North Woodstock, this impressive 4 bed, 2 bath back split offers both functionality, charm and just over 1700 sq ft of finished space! With its spacious layout and amenities it’s perfect for families or anyone seeking comfortable living. Additionally this property features an unfinished basement (another 495 sqft!) providing ample potential for customization and expansion according to your preferences and needs. Transform this space into a cozy entertainment area, a home gym or evening additional living quarters (R1-R2 zoning). The possibilities are endless allowing you to create the perfect home tailored to your lifestyle. From the kitchen, step outside onto the inviting deck conveniently, where you can enjoy morning coffee or evening barbecues in the comfort of your own backyard oasis. Been wanting to purchase that Jacuzzi hot tub? No problem, the hook up is already installed near the concrete pad for you! With a fully fenced yard, privacy and security are ensured, creating a peaceful retreat for outdoor relaxation and entertainment. Embrace the joys of indoor-outdoor living in this charming abode. With impeccable upkeep and timeless appeal, this home represents a rare opportunity to experience the epitome of gracious living. Contact your Realtor® today, this one won’t last long! (id:14735)
More About The Location
From Devonshire Avenue turn North on Lansdowne Avenue, East on Finch Avenue, North on Heron Avenue, property is on the East side.
Listed by Century 21 Heritage House Ltd Brokerage.
 Brought to you by your friendly REALTORS® through the MLS® System and TDREB (Tillsonburg District Real Estate Board), courtesy of Brixwork for your convenience.
Brought to you by your friendly REALTORS® through the MLS® System and TDREB (Tillsonburg District Real Estate Board), courtesy of Brixwork for your convenience.
The information contained on this site is based in whole or in part on information that is provided by members of The Canadian Real Estate Association, who are responsible for its accuracy. CREA reproduces and distributes this information as a service for its members and assumes no responsibility for its accuracy.
The trademarks REALTOR®, REALTORS® and the REALTOR® logo are controlled by The Canadian Real Estate Association (CREA) and identify real estate professionals who are members of CREA. The trademarks MLS®, Multiple Listing Service® and the associated logos are owned by CREA and identify the quality of services provided by real estate professionals who are members of CREA. Used under license.
Features
- MLS®: 40577655
- Type: House
- Bedrooms: 4
- Bathrooms: 2
- Square Feet: 1,737 sqft
- Full Baths: 2
- Parking: 4 (Attached Garage)
- Fireplaces: 1
- Year Built: 2000
- Construction: Poured Concrete
Rooms and Dimensions
- 4pc Bathroom: Measurements not available
- Bedroom: 11'5'' x 9'6''
- Bedroom: 11'6'' x 10'0''
- Primary Bedroom: 11'10'' x 11'7''
- Laundry room: 9'7'' x 9'4''
- 3pc Bathroom: Measurements not available
- Bedroom: 10'11'' x 10'1''
- Family room: 14'4'' x 19'5''
- Living room: 11'4'' x 14'1''
- Dining room: 11'4'' x 10'0''
- Breakfast: 7'10'' x 9'10''
- Kitchen: 10'1'' x 9'11''

