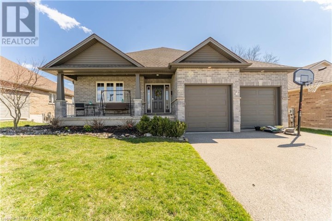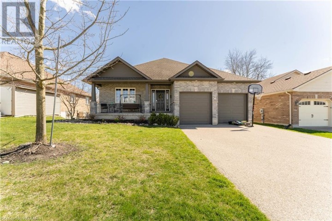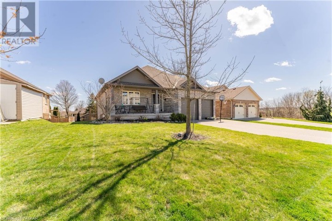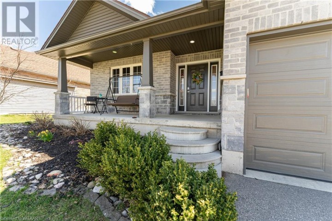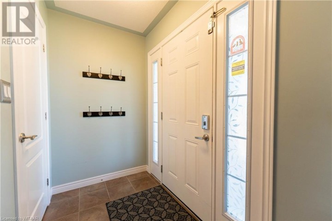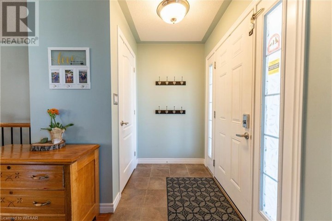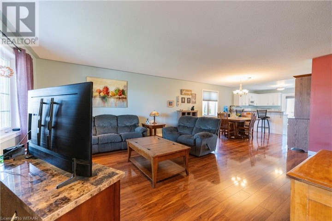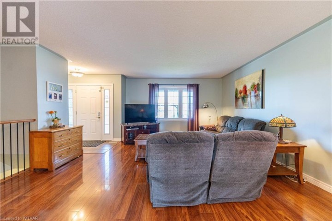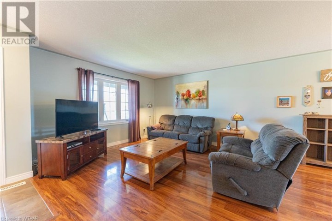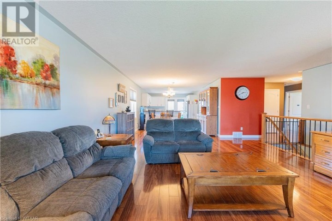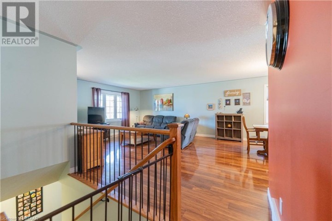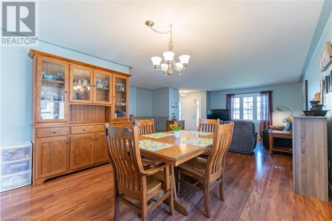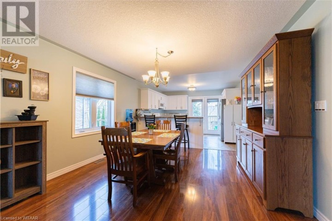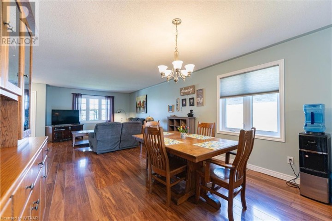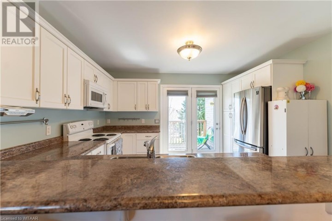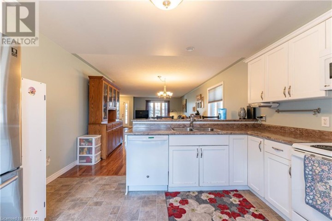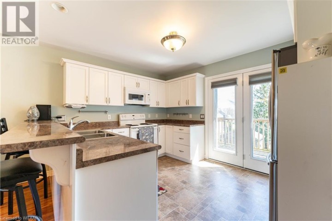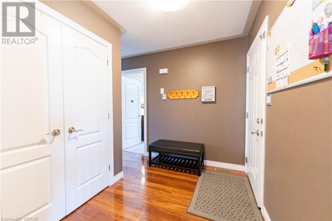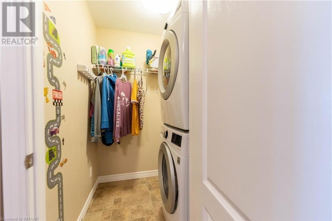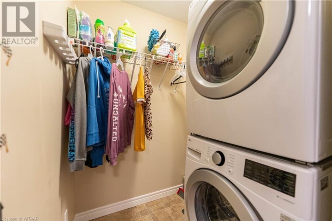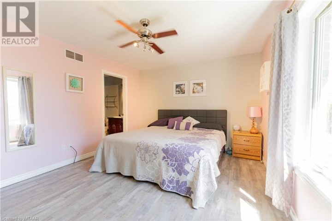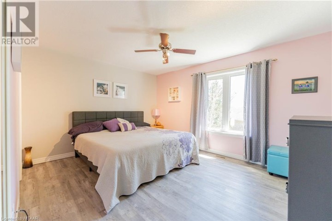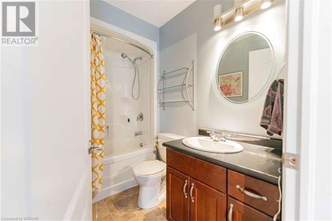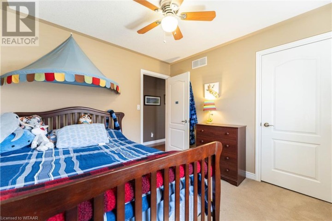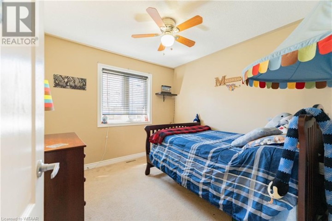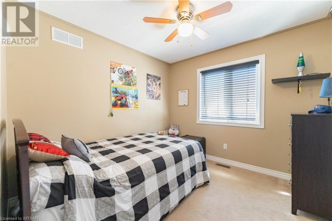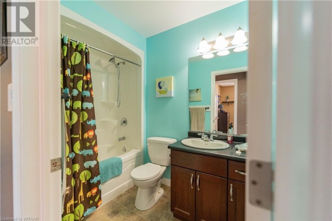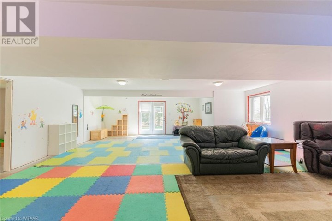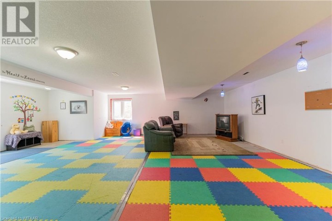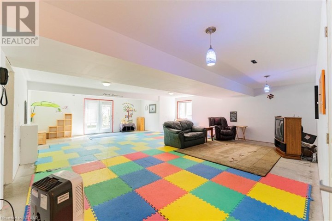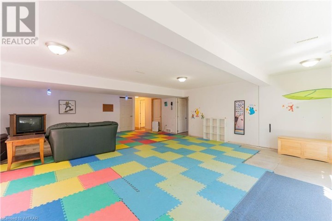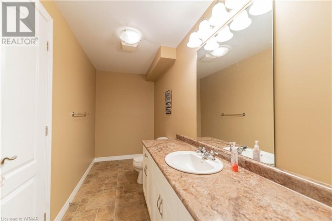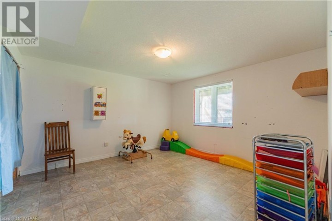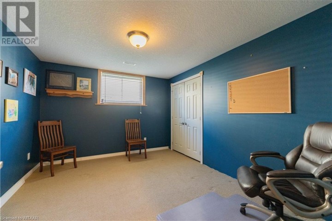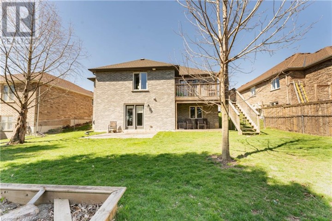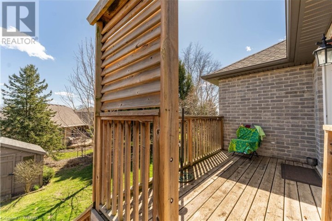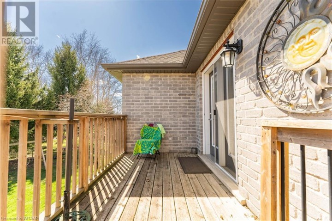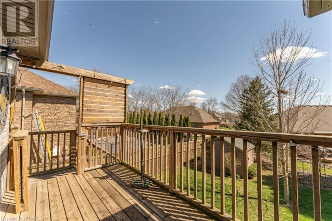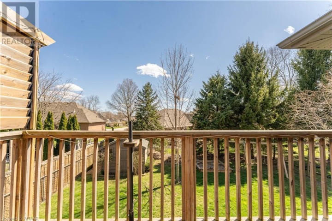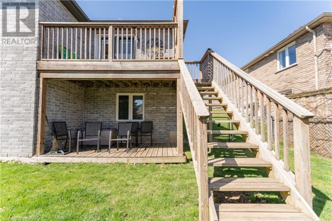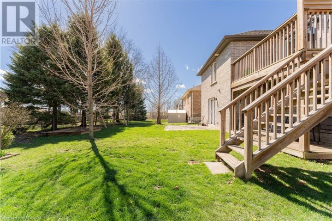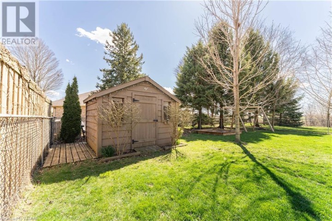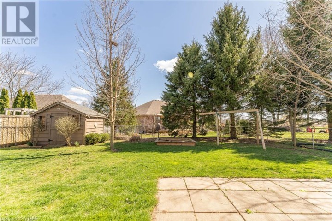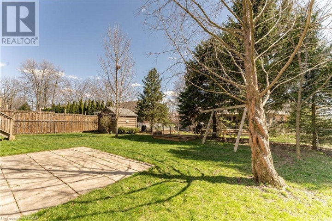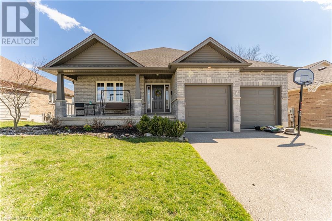
$749,000
About this House
Welcome to your new home at the end of a tranquil dead-end street in a family-friendly subdivision! This charming 3+2 bedroom bungalow offers the perfect blend of comfort and convenience, all within walking distance to Southridge Public School. Step inside to discover a thoughtfully designed layout ideal for both families and empty nesters alike. The main floor features the convenience of main floor laundry and an inviting open concept living, dining, and kitchen area. From the kitchen, step out onto the raised deck, perfect for enjoying morning coffee or hosting summer barbecues. The primary bedroom is a true retreat with a spacious walk-in closet and a luxurious 4-piece ensuite. The other two bedrooms have their own 4PC bathroom to share. Downstairs, the walkout basement boasts large bright windows and a door leading to the patio and fenced-in backyard, complete with a shed and ample space for outdoor activities. Additional highlights of the lower level include an office/bedroom, a convenient 2-piece bathroom, and another bedroom, providing plenty of space for guests or a growing family. Outside, the home\'s stone and brick exterior exude timeless elegance, while the attached double car garage offers added convenience. Nestled in a quiet yet excellent location, this home presents a rare opportunity to enjoy peaceful suburban living without sacrificing proximity to essential amenities. Don\'t miss your chance to make this beautiful property yours! (id:14735)
More About The Location
Quarterline Road to Trillium Drive - follow to #63
Listed by Re/Max a-b Realty Ltd Brokerage.
 Brought to you by your friendly REALTORS® through the MLS® System and TDREB (Tillsonburg District Real Estate Board), courtesy of Brixwork for your convenience.
Brought to you by your friendly REALTORS® through the MLS® System and TDREB (Tillsonburg District Real Estate Board), courtesy of Brixwork for your convenience.
The information contained on this site is based in whole or in part on information that is provided by members of The Canadian Real Estate Association, who are responsible for its accuracy. CREA reproduces and distributes this information as a service for its members and assumes no responsibility for its accuracy.
The trademarks REALTOR®, REALTORS® and the REALTOR® logo are controlled by The Canadian Real Estate Association (CREA) and identify real estate professionals who are members of CREA. The trademarks MLS®, Multiple Listing Service® and the associated logos are owned by CREA and identify the quality of services provided by real estate professionals who are members of CREA. Used under license.
Features
- MLS®: 40577079
- Type: House
- Bedrooms: 4
- Bathrooms: 3
- Square Feet: 1,538 sqft
- Full Baths: 2
- Half Baths: 1
- Parking: 6 (Attached Garage)
- Storeys: 1 storeys
- Year Built: 2011
- Construction: Poured Concrete
Rooms and Dimensions
- 2pc Bathroom: Measurements not available
- Bedroom: 13'1'' x 12'5''
- Recreation room: 28'9'' x 24'4''
- Office: 12'3'' x 10'7''
- 4pc Bathroom: Measurements not available
- Full bathroom: Measurements not available
- Primary Bedroom: 14'2'' x 11'7''
- Bedroom: 10'0'' x 9'9''
- Bedroom: 10'0'' x 9'11''
- Laundry room: 5'4'' x 4'11''
- Kitchen: 12'6'' x 10'9''
- Living room/Dining room: 27'4'' x 12'6''

