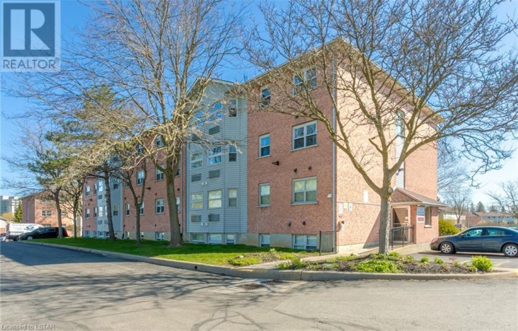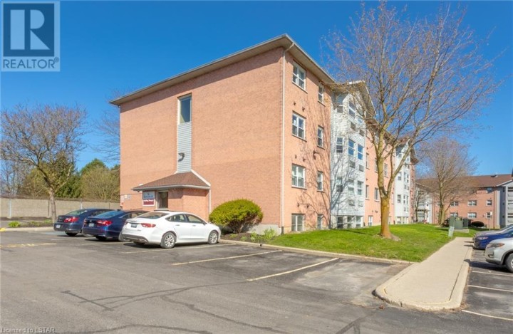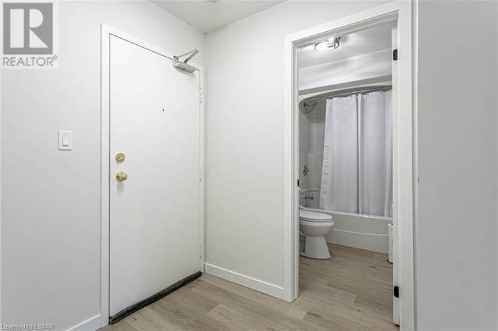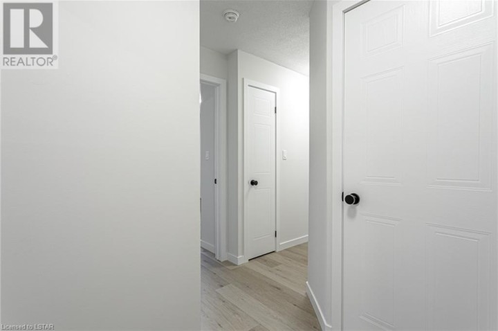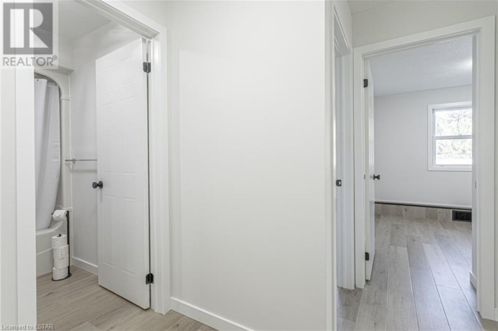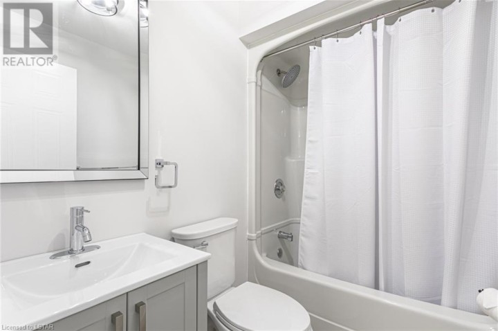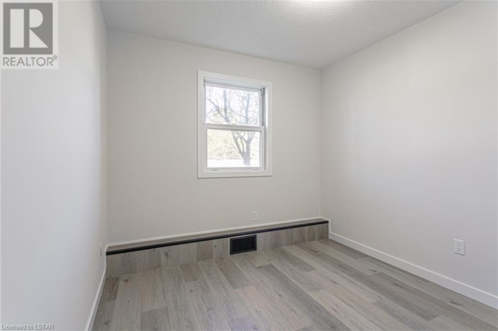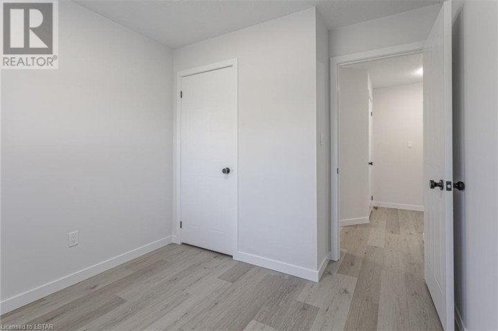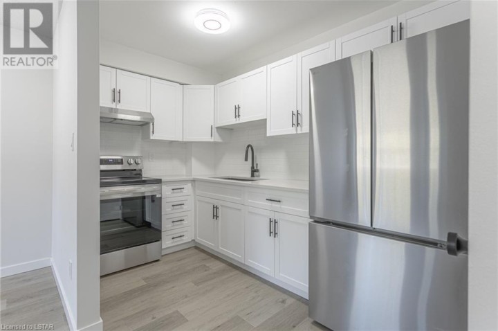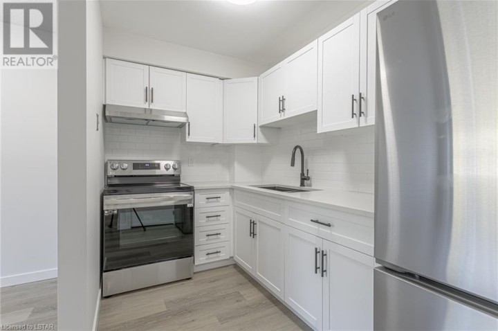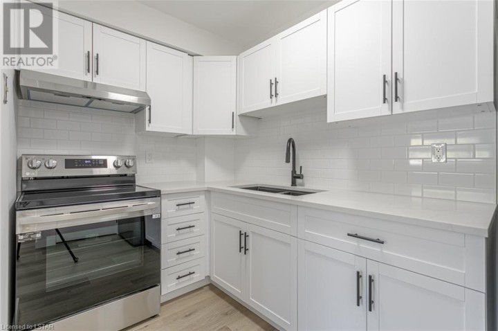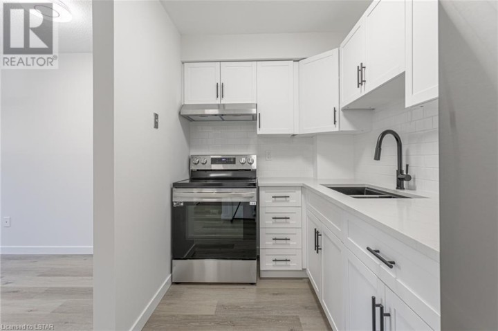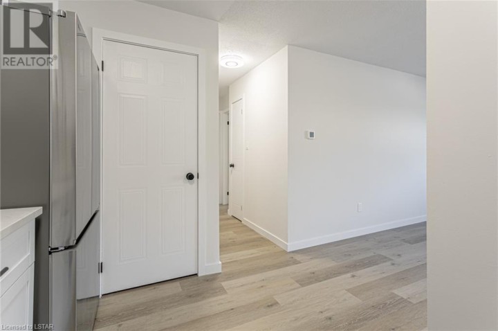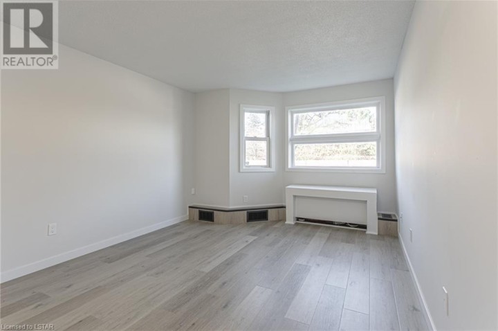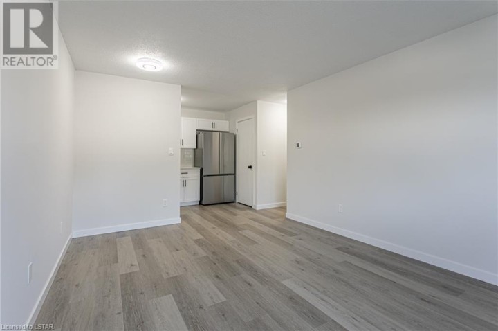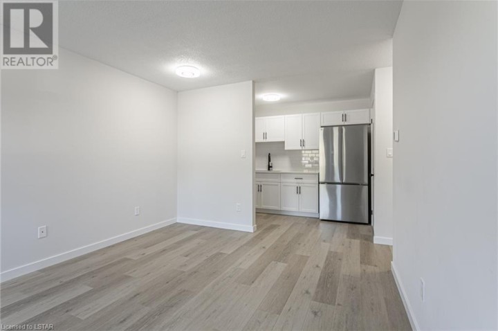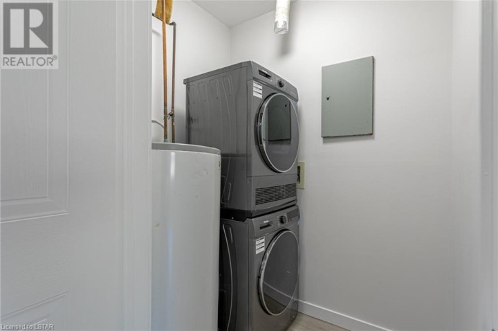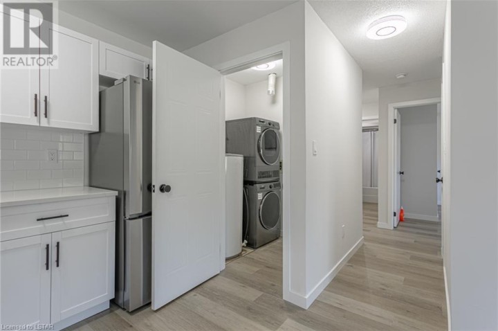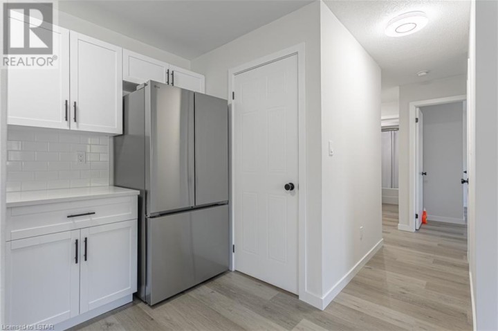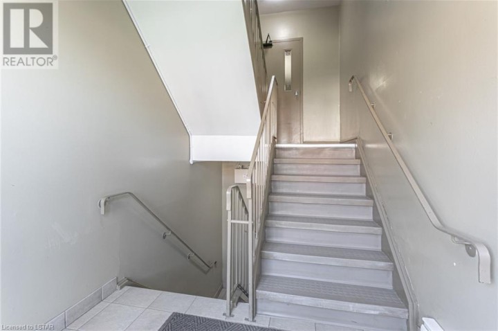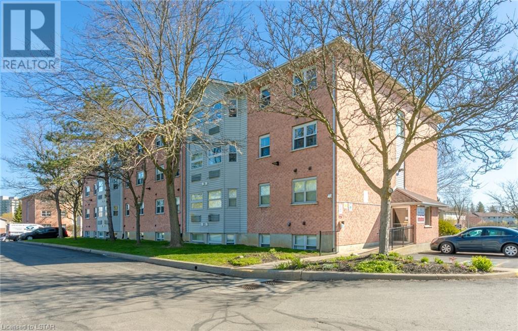
$319,000
About this Condo
WOW! Totally renovated unit boasting LVP flooring throughout the unit with no thresholds. Brand New kitchen with Quartz counter tops and classic white subway tile backsplash. New white cabinetry with soft close drawers/doors. Stainless stove and vent hood, new stainless fridge ( with ice maker). Brand New Washer and Dryer ( ventless ) New doors with stylish black hardware throughout as well as fresh paint and new light fixtures makes this unit a rare find. Just move right in and hang up your clothes , nothing to do here. ACT FAST! (id:14735)
More About The Location
SPRINGBANK AVE TO HIAWATHA ST
Listed by SUTTON GROUP - SELECT REALTY INC., BROKERAGE.
 Brought to you by your friendly REALTORS® through the MLS® System and TDREB (Tillsonburg District Real Estate Board), courtesy of Brixwork for your convenience.
Brought to you by your friendly REALTORS® through the MLS® System and TDREB (Tillsonburg District Real Estate Board), courtesy of Brixwork for your convenience.
The information contained on this site is based in whole or in part on information that is provided by members of The Canadian Real Estate Association, who are responsible for its accuracy. CREA reproduces and distributes this information as a service for its members and assumes no responsibility for its accuracy.
The trademarks REALTOR®, REALTORS® and the REALTOR® logo are controlled by The Canadian Real Estate Association (CREA) and identify real estate professionals who are members of CREA. The trademarks MLS®, Multiple Listing Service® and the associated logos are owned by CREA and identify the quality of services provided by real estate professionals who are members of CREA. Used under license.
Features
- MLS®: 40578077
- Type: Condo
- Building: 56 Hiawatha 25 Street, Woodstock
- Bedrooms: 2
- Bathrooms: 1
- Square Feet: 658 sqft
- Full Baths: 1
- Parking: 1
- Storeys: 1 storeys
Rooms and Dimensions
- Laundry room: Measurements not available
- 4pc Bathroom: 7'0'' x 5'0''
- Bedroom: 11'0'' x 9'8''
- Primary Bedroom: 11'8'' x 11'2''
- Living room: 15'5'' x 11'4''
- Kitchen: 10'5'' x 6'0''

