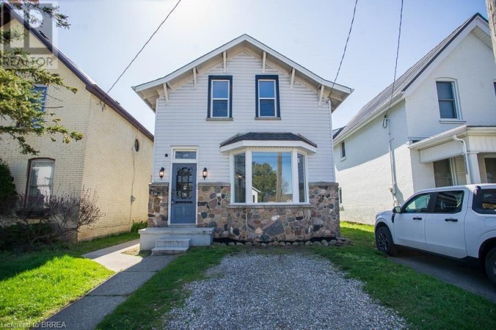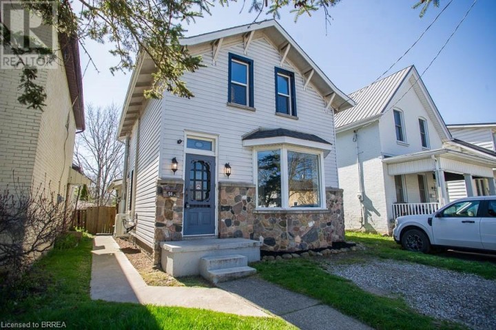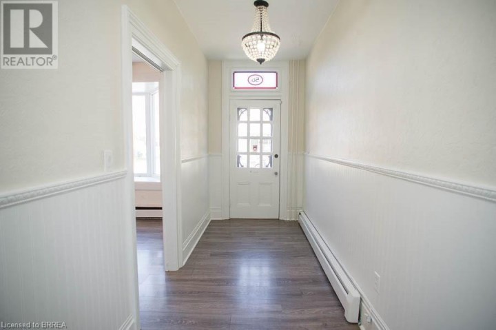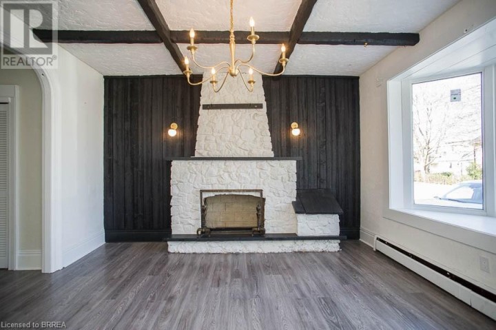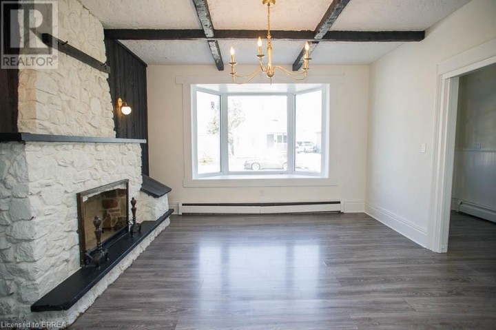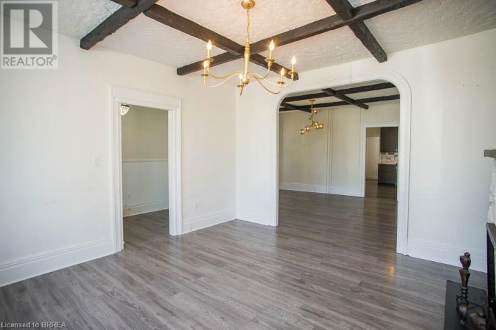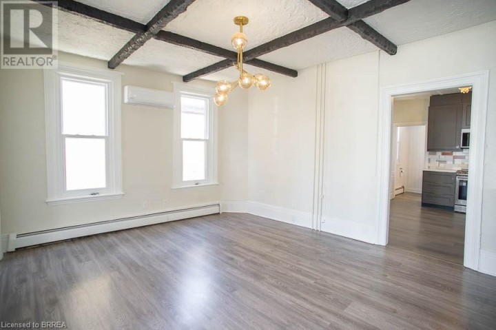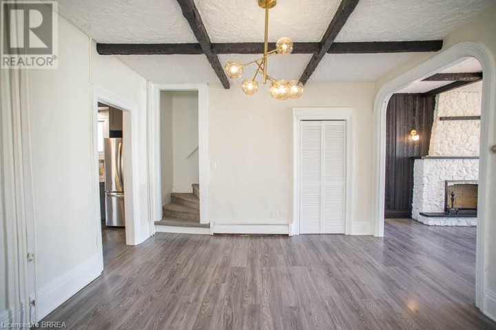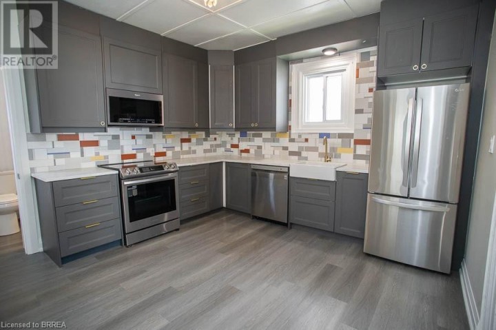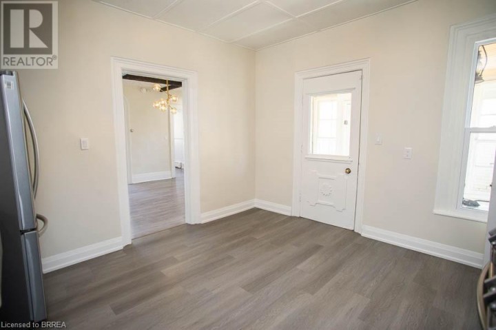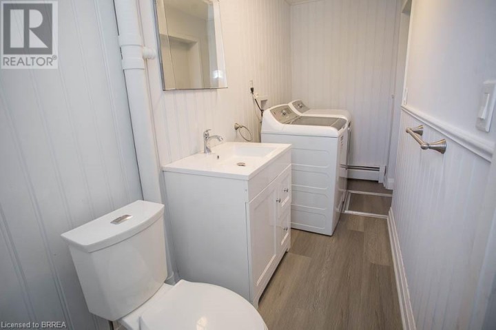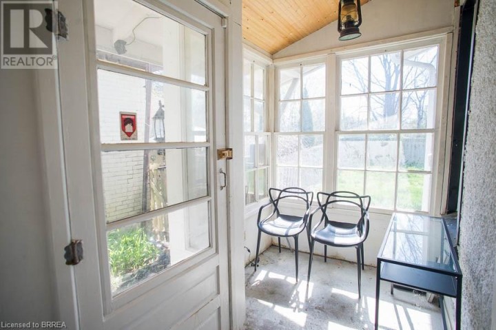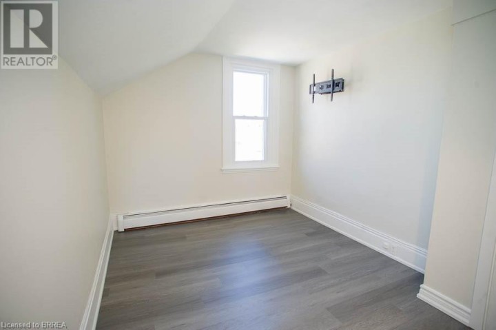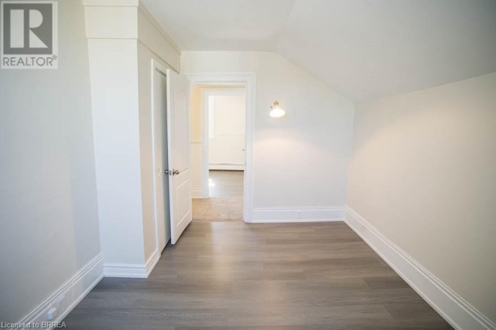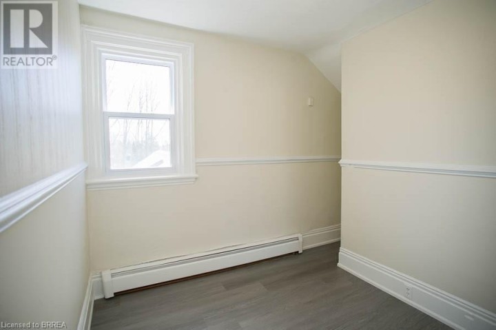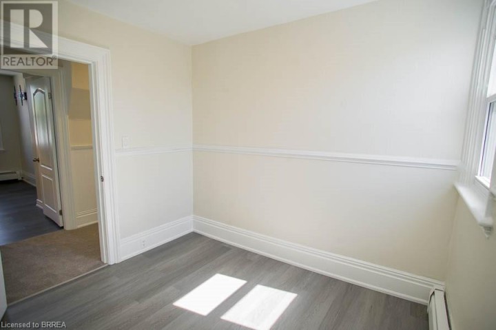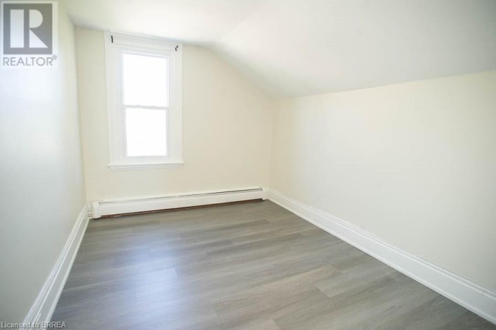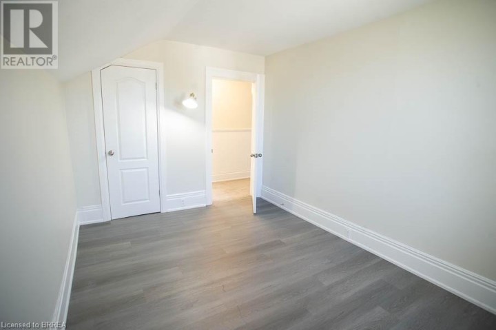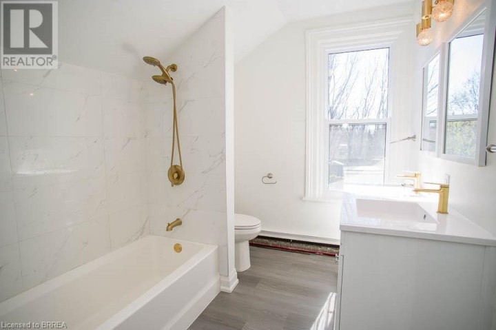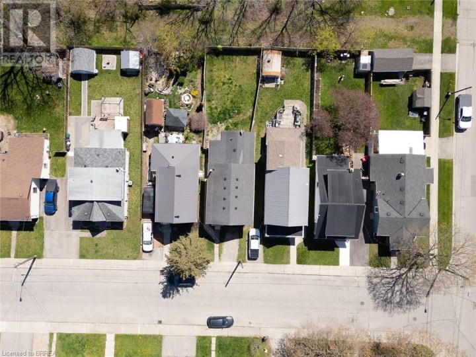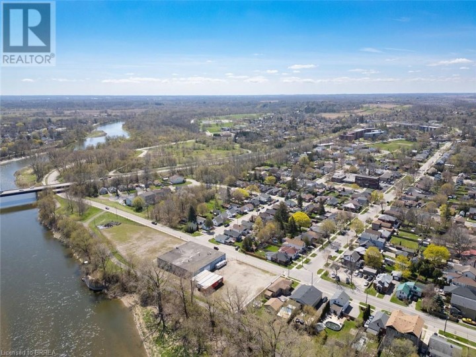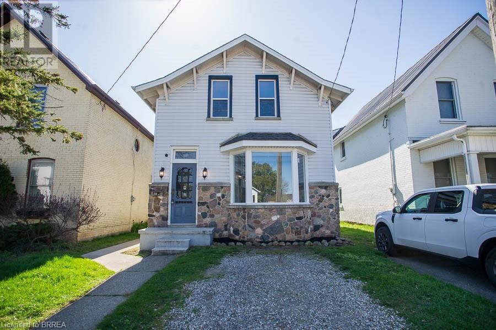
$399,900
About this House
Welcome to 56 Richardson Street! Upon entering the living room, you\'ll be greeted by the warmth of a large stone fireplace and bay windows, perfect for cozy evenings with loved ones. On your way to the kitchen, you will pass through the large dining room with two large windows for natural light. The kitchen has been thoughtful updated with newer appliances, providing functionality while retaining its original charm. In the kitchen, you will find an entrance to a cozy sunroom that leads to a generously sized backyard offering plenty of room for outdoor activities and relaxation. Upstairs you will find three nicely sized bedrooms, as well as a 5 piece bathroom with luxury style fixtures and his & hers sinks. The home is freshly painted with new carpet up the stairs which offers a blank canvas for your personal touch and style. With a little creativity, this residence has the potential to become your ideal retreat in West Brant. (id:14735)
More About The Location
West on Colborne St W, left on to Catherine Ave, left on Richardson St
Listed by REVEL Realty Inc.
 Brought to you by your friendly REALTORS® through the MLS® System and TDREB (Tillsonburg District Real Estate Board), courtesy of Brixwork for your convenience.
Brought to you by your friendly REALTORS® through the MLS® System and TDREB (Tillsonburg District Real Estate Board), courtesy of Brixwork for your convenience.
The information contained on this site is based in whole or in part on information that is provided by members of The Canadian Real Estate Association, who are responsible for its accuracy. CREA reproduces and distributes this information as a service for its members and assumes no responsibility for its accuracy.
The trademarks REALTOR®, REALTORS® and the REALTOR® logo are controlled by The Canadian Real Estate Association (CREA) and identify real estate professionals who are members of CREA. The trademarks MLS®, Multiple Listing Service® and the associated logos are owned by CREA and identify the quality of services provided by real estate professionals who are members of CREA. Used under license.
Features
- MLS®: 40578071
- Type: House
- Bedrooms: 3
- Bathrooms: 2
- Square Feet: 1,409 sqft
- Full Baths: 1
- Half Baths: 1
- Parking: 1
- Fireplaces: 1
- Storeys: 2 storeys
- Year Built: 1855
- Construction: Unknown
Rooms and Dimensions
- 5pc Bathroom: 9'1'' x 7'3''
- Bedroom: 13'0'' x 9'5''
- Primary Bedroom: 13'0'' x 9'5''
- Bedroom: 9'2'' x 7'9''
- 2pc Bathroom: 13'3'' x 4'4''
- Kitchen: 12'3'' x 10'11''
- Dining room: 15'8'' x 12'8''
- Living room: 13'1'' x 13'3''

