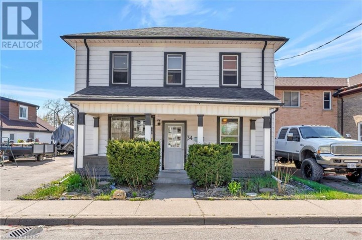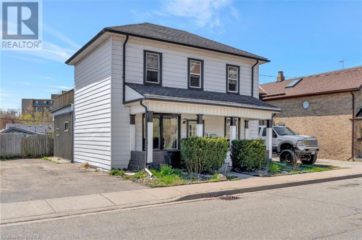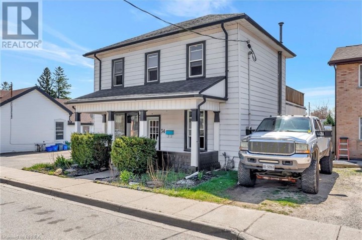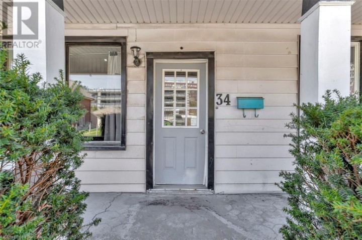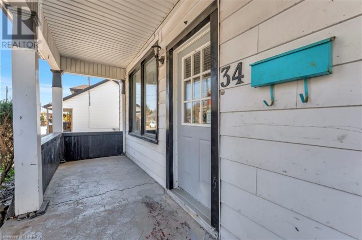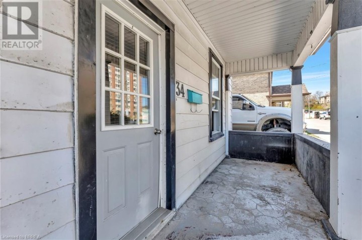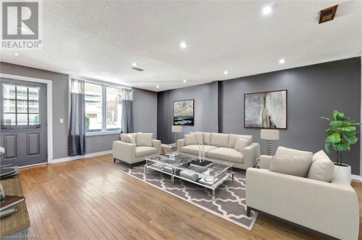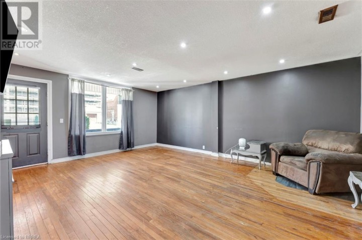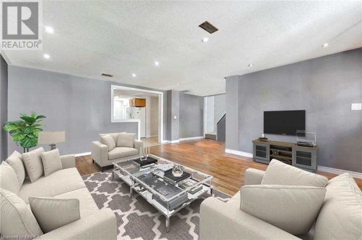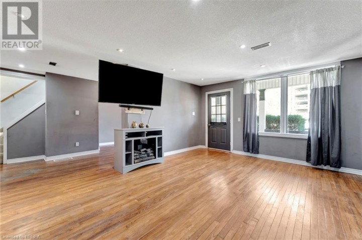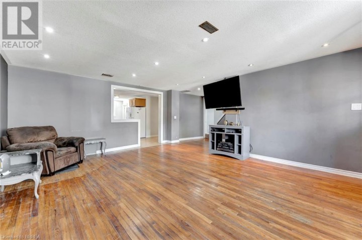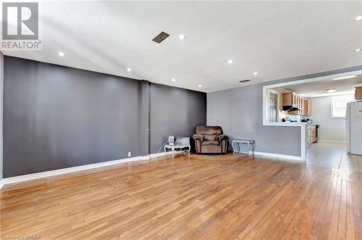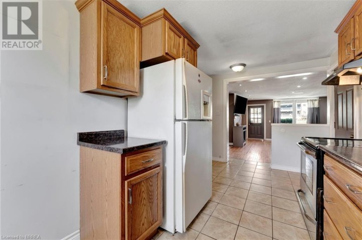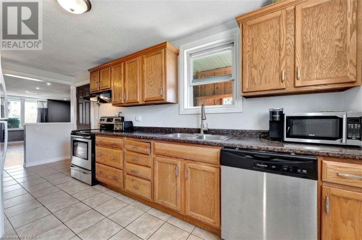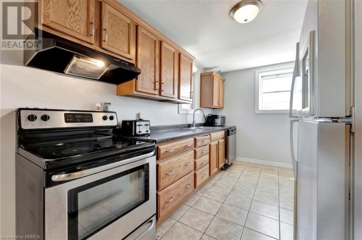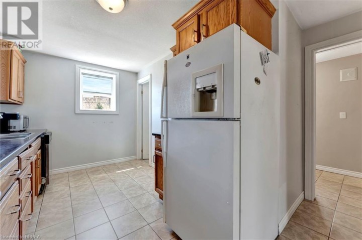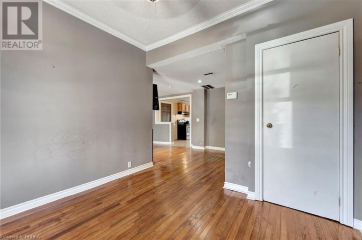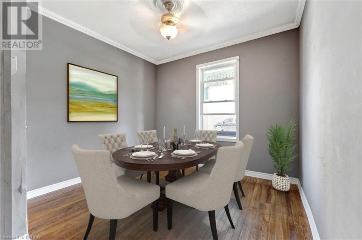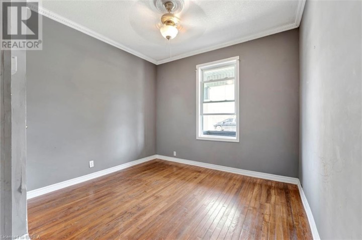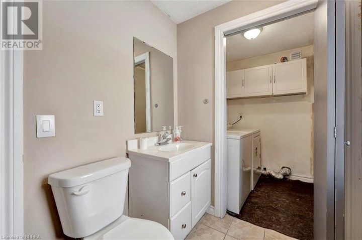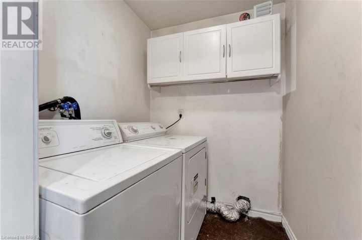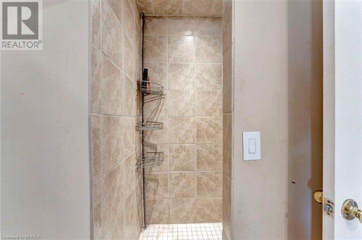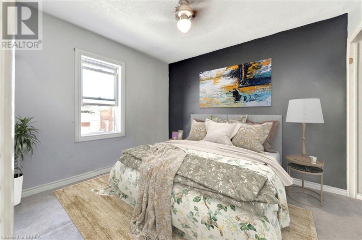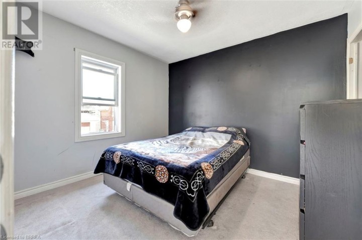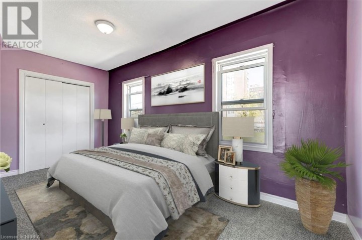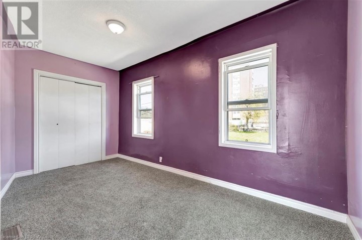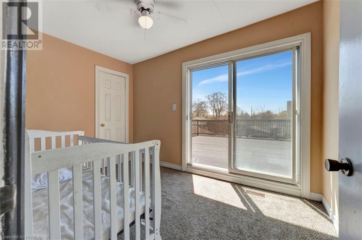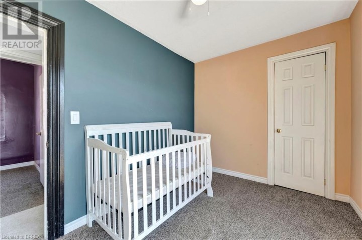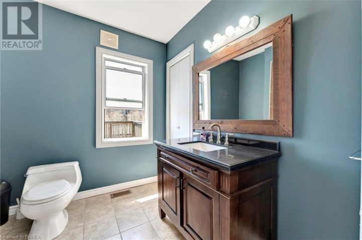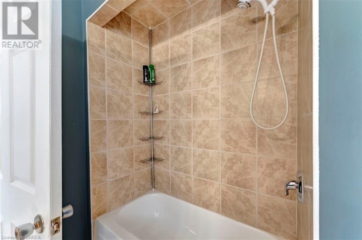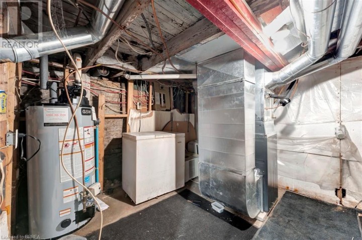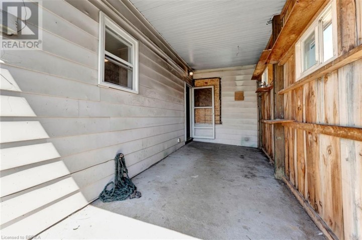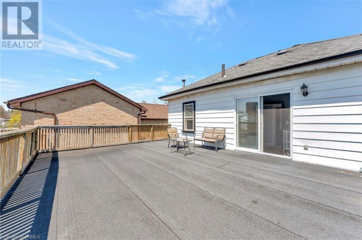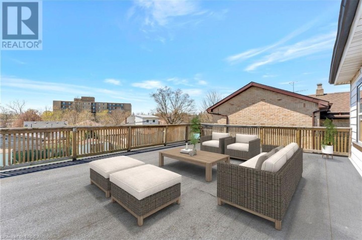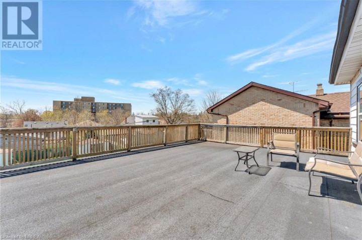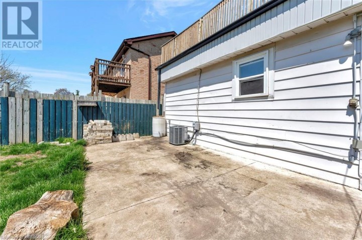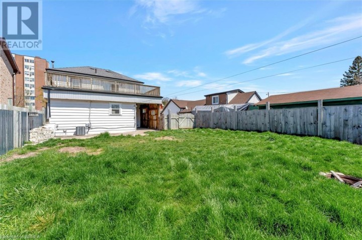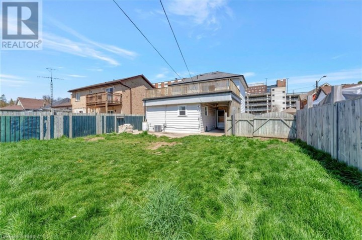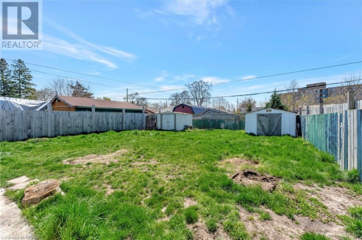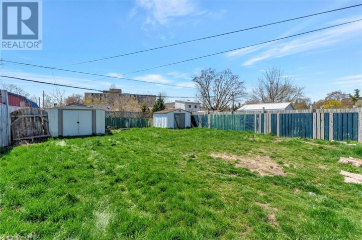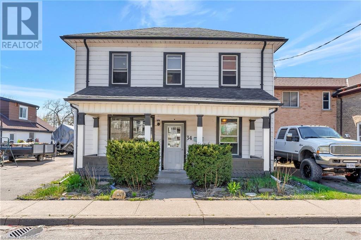
$499,999
About this House
This large, century, family home offers so much potential to first time buyers or investors. Located in the north end close to the hospital, library, highways (24 and 403), shopping and schools, it features 3 good sized bedrooms, 2 full baths and a traditional floor plan. The separate dining room could be converted into a 4th bedroom making it an ideal student residence. The big backyard is fully fenced for the kids and dogs to run free. Enjoy your morning coffee or late night chats on the covered front porch this summer. With a little TLC and your Pinterest board, it won\'t take much to make this classic home shine! (id:14735)
More About The Location
Terrace Hill St to McMurray St to Lawrence St. Please note a portion of Terrace Hill is closed from St Paul to McMurray, so need to take the detour.
Listed by Century 21 Heritage House LTD.
 Brought to you by your friendly REALTORS® through the MLS® System and TDREB (Tillsonburg District Real Estate Board), courtesy of Brixwork for your convenience.
Brought to you by your friendly REALTORS® through the MLS® System and TDREB (Tillsonburg District Real Estate Board), courtesy of Brixwork for your convenience.
The information contained on this site is based in whole or in part on information that is provided by members of The Canadian Real Estate Association, who are responsible for its accuracy. CREA reproduces and distributes this information as a service for its members and assumes no responsibility for its accuracy.
The trademarks REALTOR®, REALTORS® and the REALTOR® logo are controlled by The Canadian Real Estate Association (CREA) and identify real estate professionals who are members of CREA. The trademarks MLS®, Multiple Listing Service® and the associated logos are owned by CREA and identify the quality of services provided by real estate professionals who are members of CREA. Used under license.
Features
- MLS®: 40576744
- Type: House
- Bedrooms: 3
- Bathrooms: 2
- Square Feet: 1,496 sqft
- Full Baths: 2
- Parking: 2
- Storeys: 2 storeys
Rooms and Dimensions
- 4pc Bathroom: Measurements not available
- Bedroom: 9'10'' x 10'11''
- Bedroom: 11'5'' x 7'10''
- Bedroom: 14'11'' x 7'8''
- 3pc Bathroom: Measurements not available
- Kitchen: 17'2'' x 8'2''
- Dining room: 10'8'' x 9'6''
- Living room: 15'9'' x 19'3''

