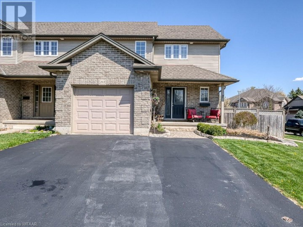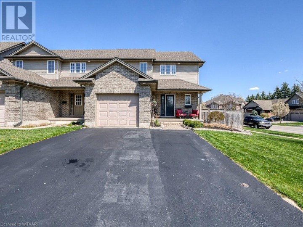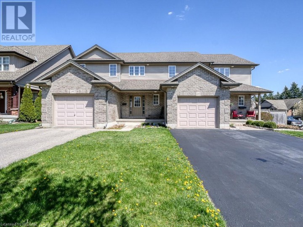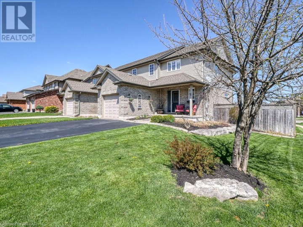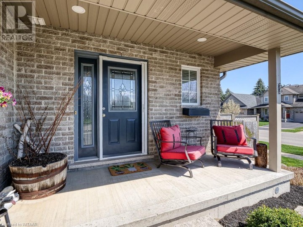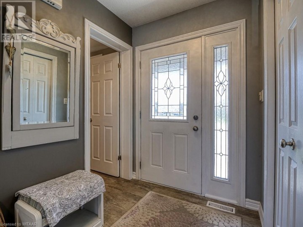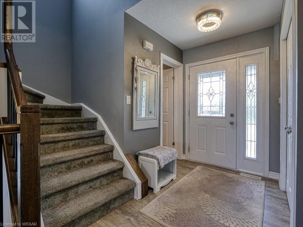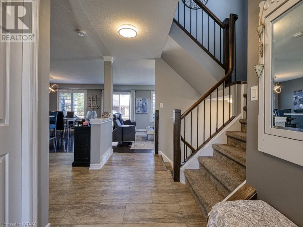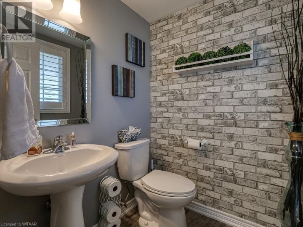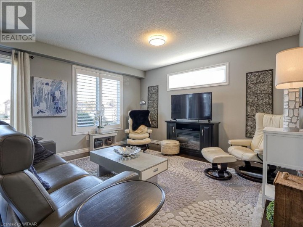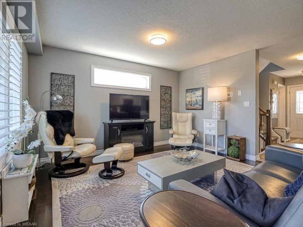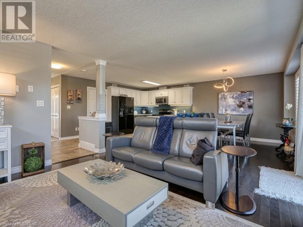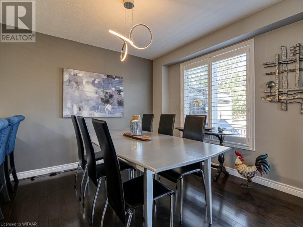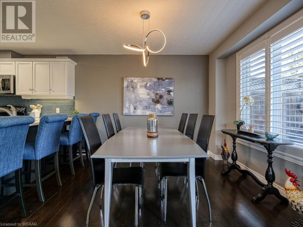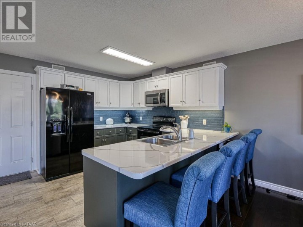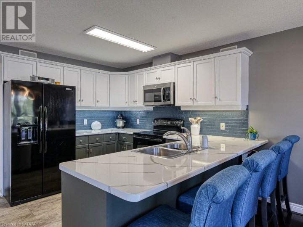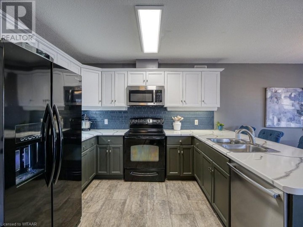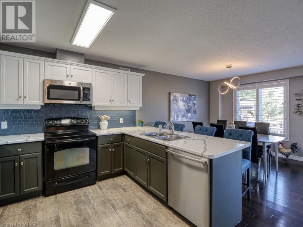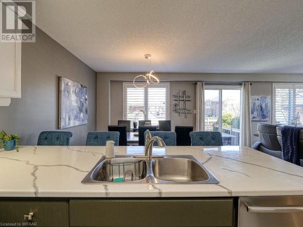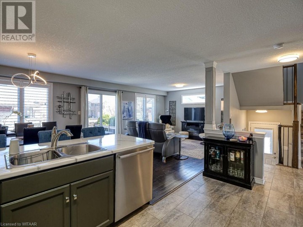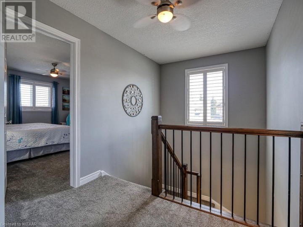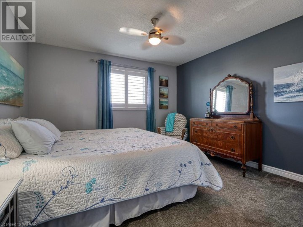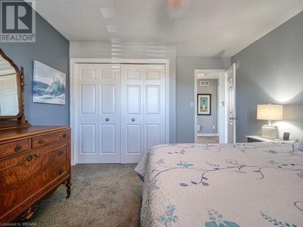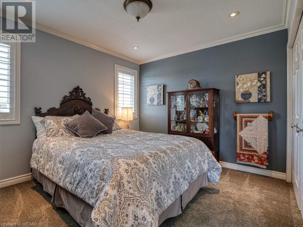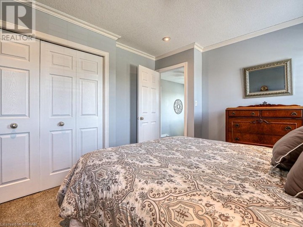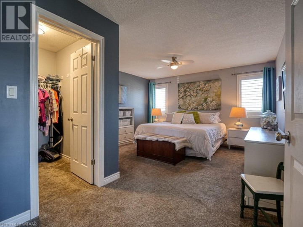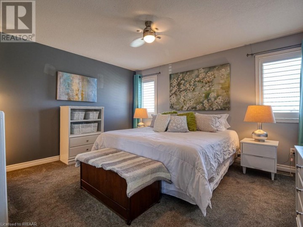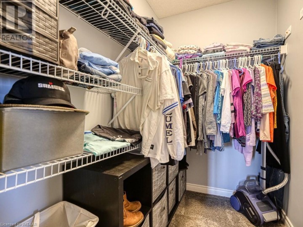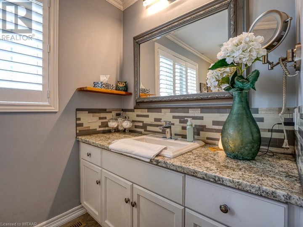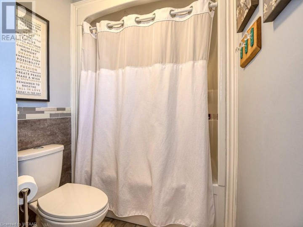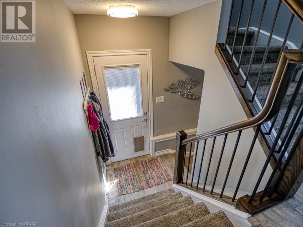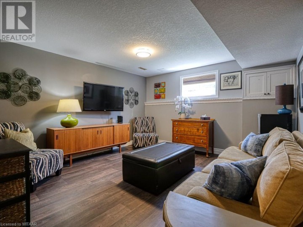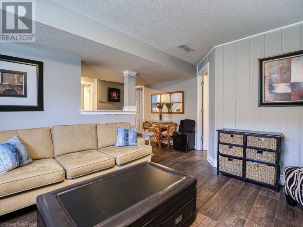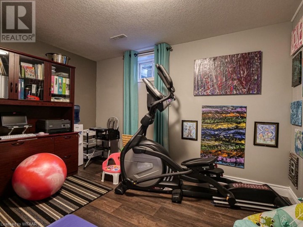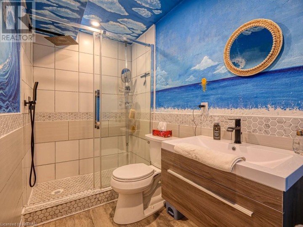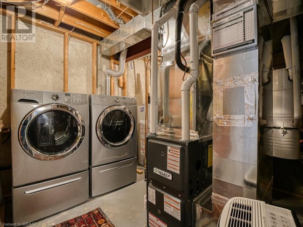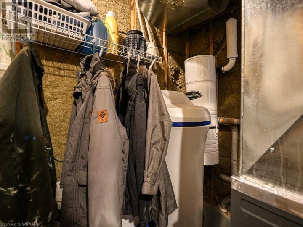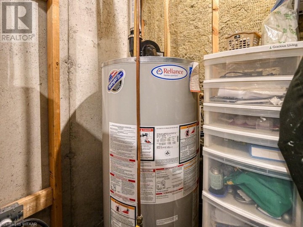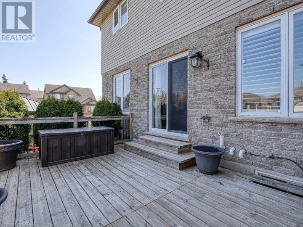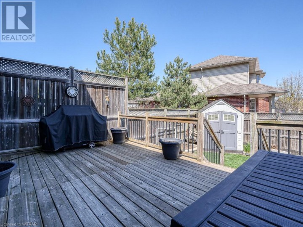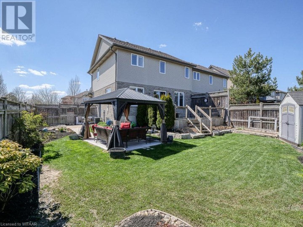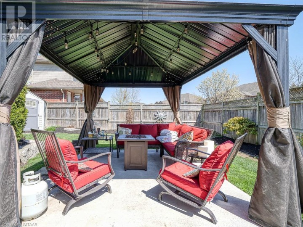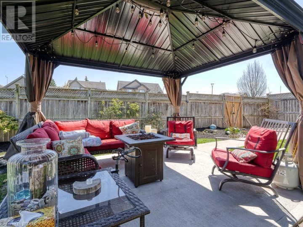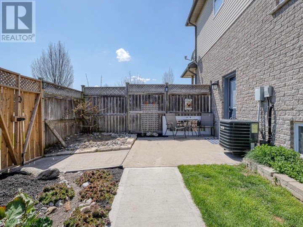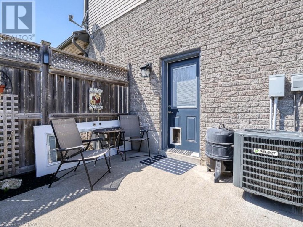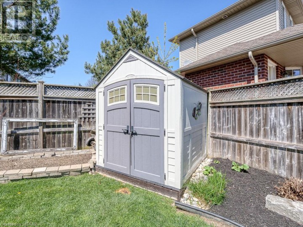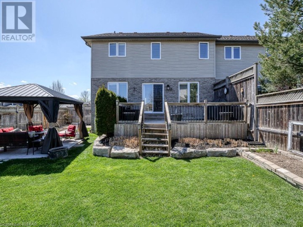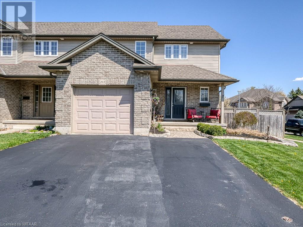
$725,000
About this House
Welcome to 269 Falcon Drive in the heart of Woodstock – a meticulously updated semi-detached home that combines modern living with perfect location convenience. This charming 3-bed, 2.5-bath home greets you with a spacious front entrance, featuring a convenient powder room and ample closet space, setting the stage for the comfort and style that lie ahead. The open-concept main level is designed for today’s lifestyle, with a generously sized living room flowing seamlessly into an eat-in kitchen that will delight any home chef. The galley-style kitchen boasts plenty of counter space and is equipped with ample cupboards, ensuring all your storage needs are met. Imagine enjoying your meals while overlooking the fantastic backyard, complete with a gas line for all your BBQ needs – outdoor entertaining has never been easier. Ascend to the upper level to discover 3 great-sized bedrooms accompanied by a 4pc bathroom, offering plenty of room for family and guests alike. The side door offers direct access to the basement, introducing the exciting potential to create an in-law suite. The lower level is complete with a family room, a den that can serve as a potential 4th bedroom (just add an egress window), a 3pc bathroom featuring a luxury shower, storage space, and a cold cellar. Step outside to find a private retreat in the fully fenced yard, where stunning professional landscaping creates a serene backdrop for relaxation and gatherings. The convenience extends to parking with a single-car garage and double driveway. This home is ideally located in one of Woodstock\'s premier neighborhoods, mere minutes away from highways, multiple parks, Pittock Conservation Area, and all amenities. 269 Falcon Drive isn’t just a house; it’s the key to a lifestyle where comfort meets convenience. Updates & extra features include Central Air & Furnace (2023), Central Vac (2022), California Shutters (2022) (id:14735)
More About The Location
From Devonshire, turn North onto Falcon, Home is on the corner on the right
Listed by Century 21 Heritage House Ltd Brokerage.
 Brought to you by your friendly REALTORS® through the MLS® System and TDREB (Tillsonburg District Real Estate Board), courtesy of Brixwork for your convenience.
Brought to you by your friendly REALTORS® through the MLS® System and TDREB (Tillsonburg District Real Estate Board), courtesy of Brixwork for your convenience.
The information contained on this site is based in whole or in part on information that is provided by members of The Canadian Real Estate Association, who are responsible for its accuracy. CREA reproduces and distributes this information as a service for its members and assumes no responsibility for its accuracy.
The trademarks REALTOR®, REALTORS® and the REALTOR® logo are controlled by The Canadian Real Estate Association (CREA) and identify real estate professionals who are members of CREA. The trademarks MLS®, Multiple Listing Service® and the associated logos are owned by CREA and identify the quality of services provided by real estate professionals who are members of CREA. Used under license.
Features
- MLS®: 40577975
- Type: House
- Bedrooms: 4
- Bathrooms: 3
- Square Feet: 1,744 sqft
- Full Baths: 2
- Half Baths: 1
- Parking: 3 (Attached Garage)
- Storeys: 2 storeys
- Year Built: 2007
- Construction: Poured Concrete
Rooms and Dimensions
- Primary Bedroom: 14'1'' x 18'10''
- Bedroom: 12'4'' x 10'10''
- Bedroom: 12'0'' x 13'11''
- 4pc Bathroom: 13'9'' x 5'3''
- Laundry room: 9'0'' x 10'5''
- Family room: 16'4'' x 13'6''
- Bedroom: 11'9'' x 10'0''
- 3pc Bathroom: 8'3'' x 4'11''
- Living room: 16'8'' x 13'5''
- Kitchen: 14'11'' x 10'11''
- Dining room: 9'6'' x 10'8''
- 2pc Bathroom: 5'0'' x 5'0''

