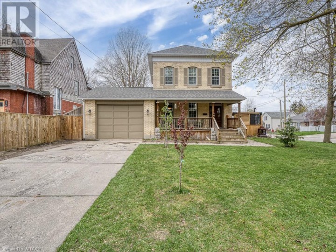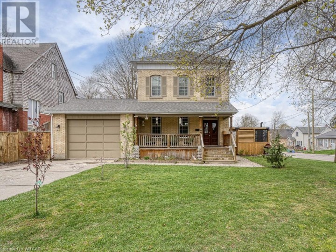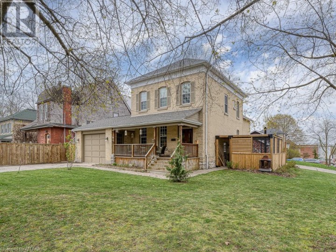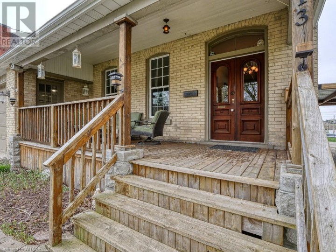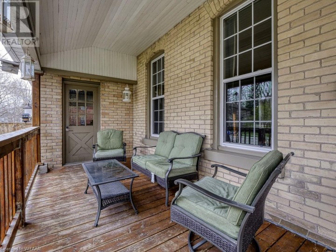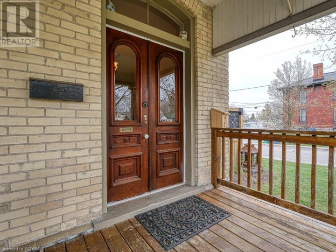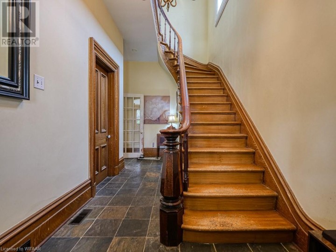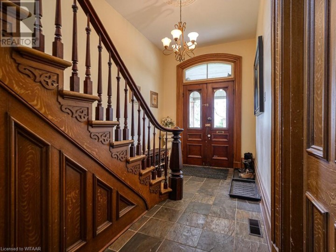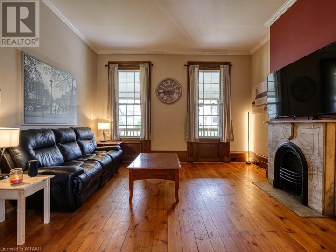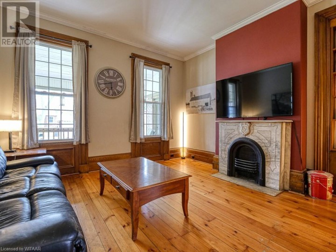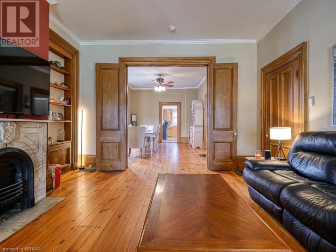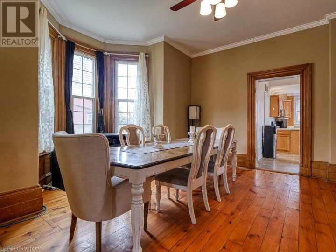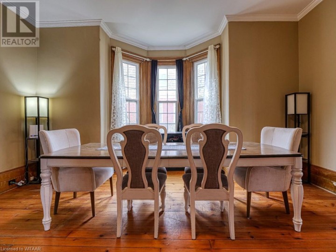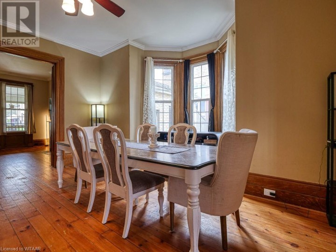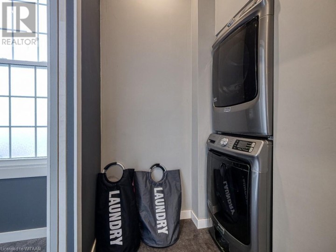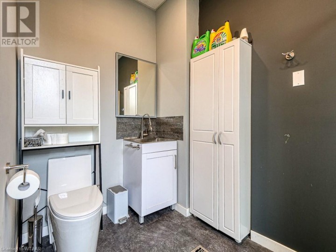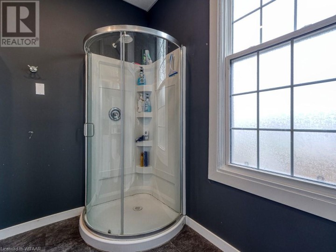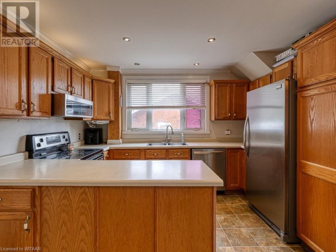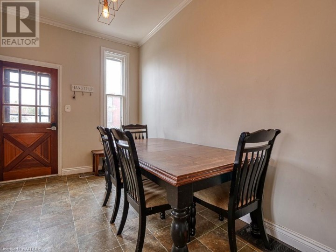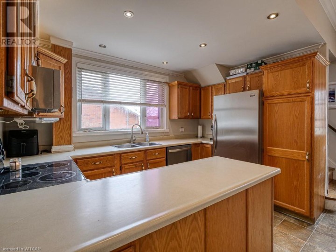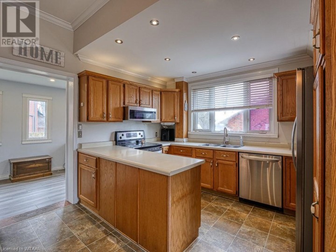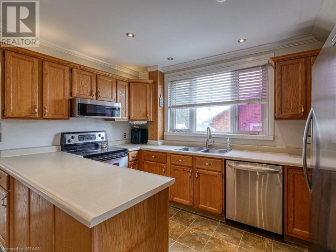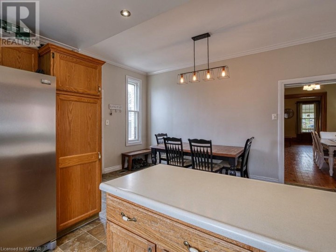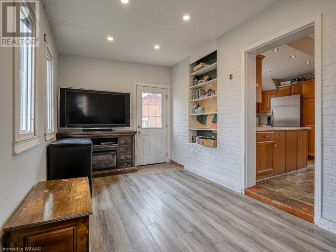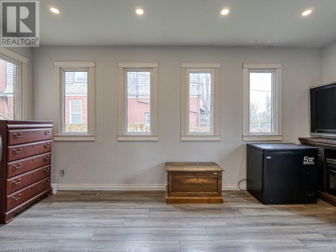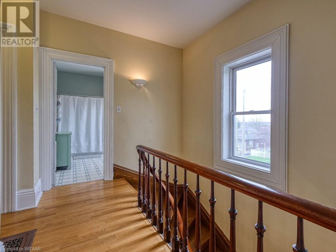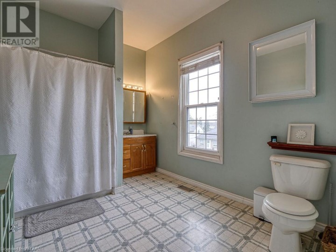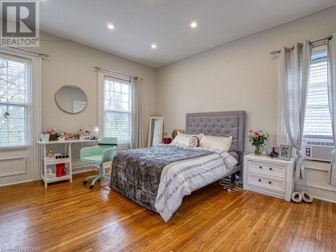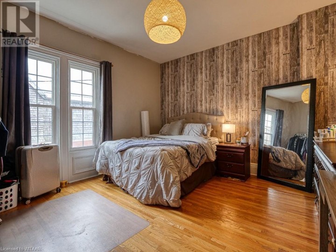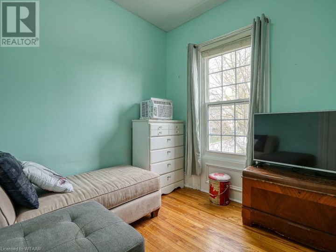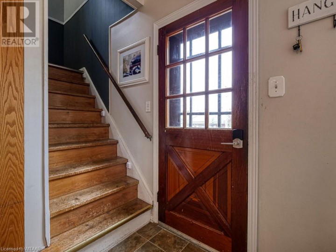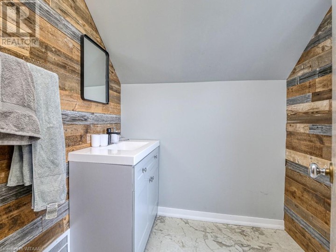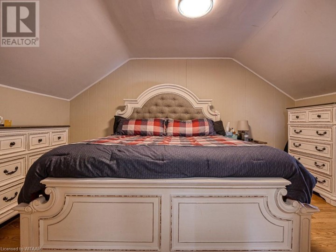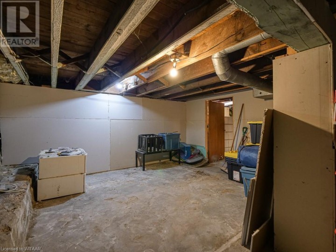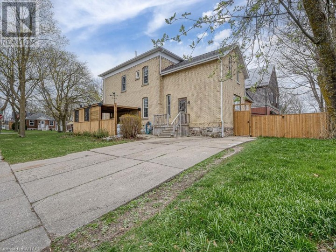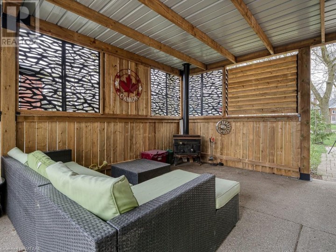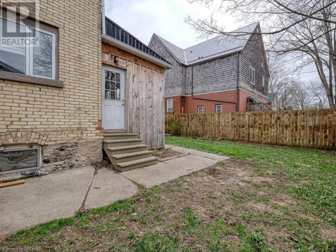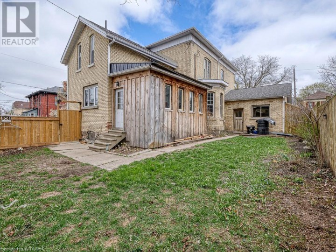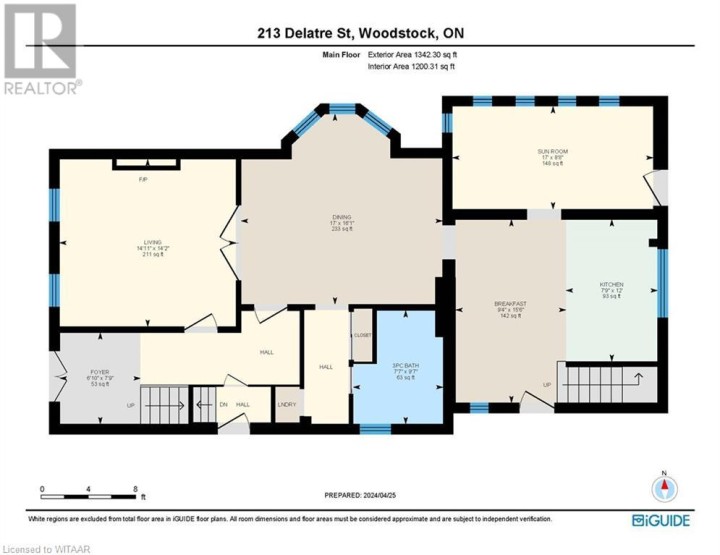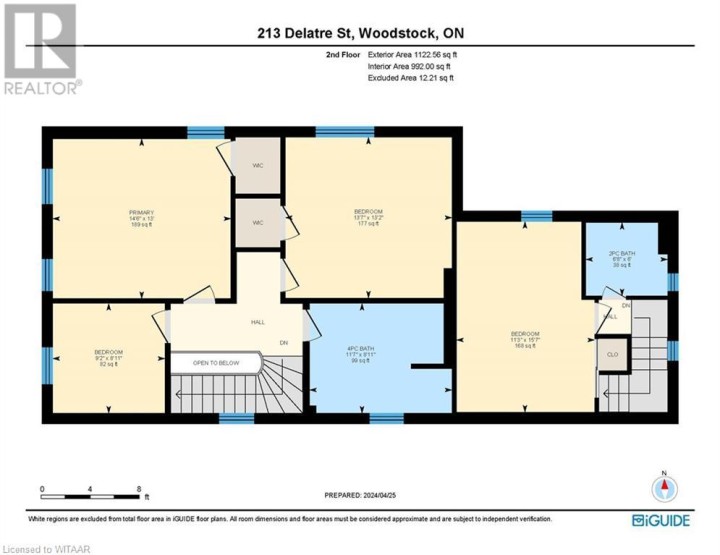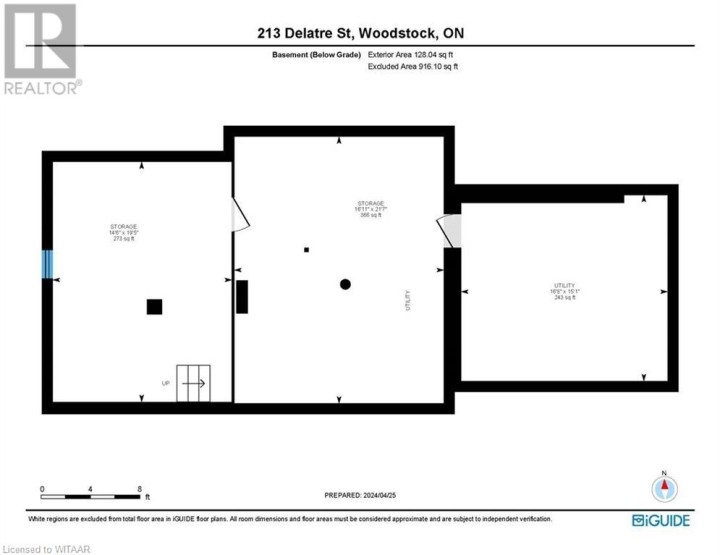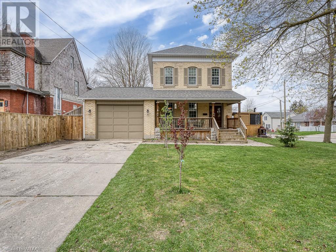
$669,900
About this House
Welcome home to 213 Delatre Street! This 4 bedroom, 3 bath, solid brick home is situated on the corner of Delatre St and Admiral St which provides ample parking space having 2 separate driveways, one with double car garage! Step up onto the large covered porch and enter into the grand foyer with double high ceiling height and featuring gorgeous wood trim, solid wood doors and an impressive grand staircase all exuding the charm and timelessness only a century home provides. The living room is equally grand with high ceilings, wood trim, moulding, original plank flooring, built in bookcase and a beautiful fireplace. Next to the living room is a spacious dining room which can accomodate large family dinners and is bright and sunny with newer picture windows! The kitchen is huge with loads of cabinetry and space for a large farm table where children can enjoy playing games or doing homework while you prepare dinner! to the left is a bonus sunroom perfect for an office or playroom. There is a new bathroom and laundry room completing the main floor. Up the grand staircase you will find 3 bedrooms all with that fantastic ceiling height, large windows, closets and a spacious 4 pc bathroom. Up the stairwell off the kitchen is a private bedroom suite with its own private bathroom. The basement is clean and dry and provides lots of storage space! Outside there is a fully fenced yard as well as a lovely patio area with Gazebo and woodstove with chimney! Roof shingles are only 6 years old!.This home is spacious, charming and waiting for its next family to call it their very own Home Sweet Home! (id:14735)
More About The Location
Corner of Admiral and Delatre
Listed by Century 21 Heritage House Ltd Brokerage.
 Brought to you by your friendly REALTORS® through the MLS® System and TDREB (Tillsonburg District Real Estate Board), courtesy of Brixwork for your convenience.
Brought to you by your friendly REALTORS® through the MLS® System and TDREB (Tillsonburg District Real Estate Board), courtesy of Brixwork for your convenience.
The information contained on this site is based in whole or in part on information that is provided by members of The Canadian Real Estate Association, who are responsible for its accuracy. CREA reproduces and distributes this information as a service for its members and assumes no responsibility for its accuracy.
The trademarks REALTOR®, REALTORS® and the REALTOR® logo are controlled by The Canadian Real Estate Association (CREA) and identify real estate professionals who are members of CREA. The trademarks MLS®, Multiple Listing Service® and the associated logos are owned by CREA and identify the quality of services provided by real estate professionals who are members of CREA. Used under license.
Features
- MLS®: 40577944
- Type: House
- Bedrooms: 4
- Bathrooms: 3
- Square Feet: 2,192 sqft
- Full Baths: 2
- Half Baths: 1
- Parking: 10 (Attached Garage)
- Fireplaces: 1 Wood
- Storeys: 2 storeys
- Year Built: 1890
- Construction: Stone
Rooms and Dimensions
- Primary Bedroom: 14'6'' x 13'0''
- Bedroom: 9'2'' x 8'11''
- Bedroom: 13'7'' x 13'2''
- Bedroom: 15'7'' x 11'3''
- 4pc Bathroom: 11'7'' x 8'11''
- 2pc Bathroom: 6'8'' x 6'0''
- Sunroom: 17'0'' x 8'8''
- Kitchen: 14'11'' x 14'2''
- Foyer: 7'9'' x 6'10''
- Dining room: 17'0'' x 16'1''
- Breakfast: 15'6'' x 9'4''
- 3pc Bathroom: 9'7'' x 7'7''

