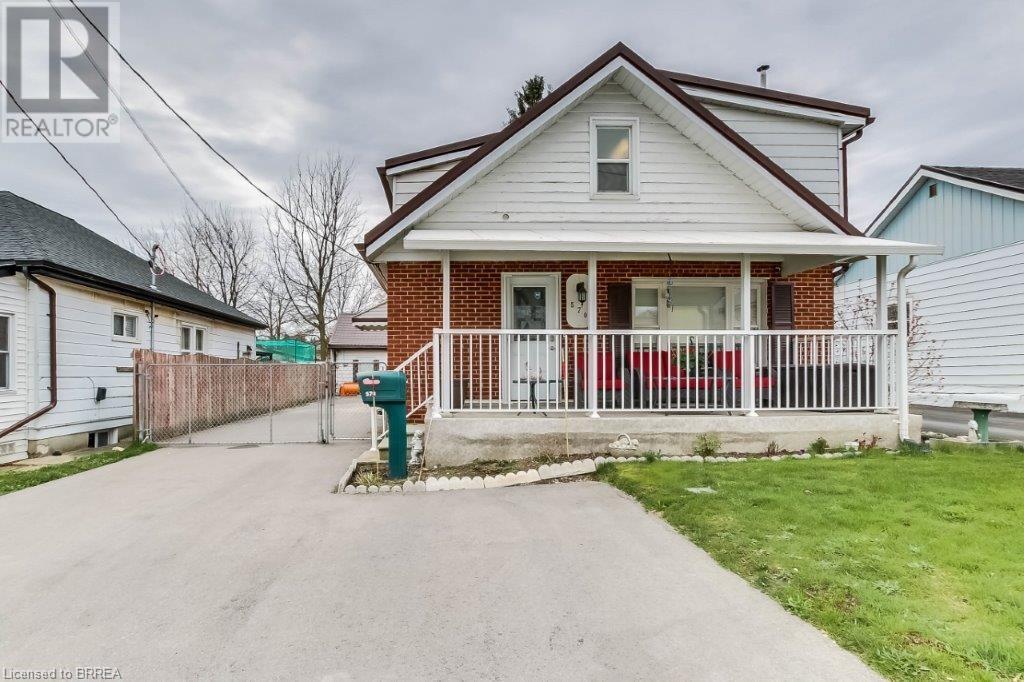
$760,000
About this Duplex
Perfect Investment/Income Opportunity!!! If you are an investor or looking to have your mortgage paid for, this is the property for you. This legal duplex also has a Legal non-conforming separate unit in the back. The main unit (owner occupied) features 2-bedrooms, newer kitchen cupboards, backsplash stainless steel appliances, newer living room flooring and a bathroom that is complete with a walk-in bathtub. The basement has additional bonus rooms, storage rooms, a three pc bathroom with a private entrance that is currently used by the owner as part of their living area. The upper 1-bedroom unit has a great size Livingroom and kitchen with a private deck for BBQ’s and entertaining. The separate self-contained non-conforming one-bedroom unit that’s tucked away in the back, has a patio door leading to a private back yard that is also ideal for BBQ’s and entertaining. Other than the water, all units pay for their own heat and hydro. All units are complete with fridge stove washer and dryer that stay with the property in an as is, where is condition. Newer Furnace, AC, Windows & Doors. Both buildings have a durable steel 55-year warranty roof. This property is off the beaten trail yet close to the major highway’s 403 Brantford/401 London. This property along with the income potential has way too many features to mention. Book a showing and see for yourself, you’ll be glad you did!!! (id:14735)
More About The Location
From Hwy 401 - North on HWY#59/Norwich Ave. East on Henry St. on South side. (or) From Dundas St. - South on HWY #59/Norwich Ave, East on Henry St on South side.
Listed by Century 21 Heritage Hous.
 Brought to you by your friendly REALTORS® through the MLS® System and TDREB (Tillsonburg District Real Estate Board), courtesy of Brixwork for your convenience.
Brought to you by your friendly REALTORS® through the MLS® System and TDREB (Tillsonburg District Real Estate Board), courtesy of Brixwork for your convenience.
The information contained on this site is based in whole or in part on information that is provided by members of The Canadian Real Estate Association, who are responsible for its accuracy. CREA reproduces and distributes this information as a service for its members and assumes no responsibility for its accuracy.
The trademarks REALTOR®, REALTORS® and the REALTOR® logo are controlled by The Canadian Real Estate Association (CREA) and identify real estate professionals who are members of CREA. The trademarks MLS®, Multiple Listing Service® and the associated logos are owned by CREA and identify the quality of services provided by real estate professionals who are members of CREA. Used under license.
Features
- MLS®: 40577319
- Type: Duplex
- Bedrooms: 4
- Bathrooms: 4
- Square Feet: 2,210 sqft
- Full Baths: 4
- Parking: 4
- Storeys: 1.5 storeys
- Year Built: 1944
- Construction: Poured Concrete









































