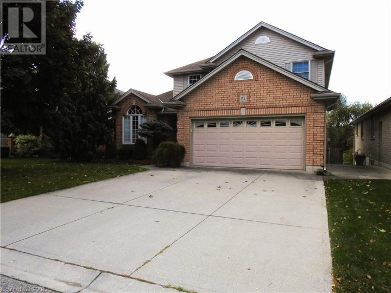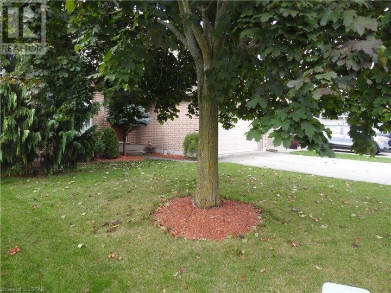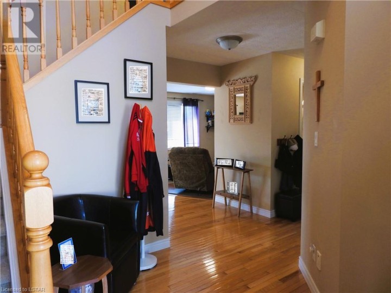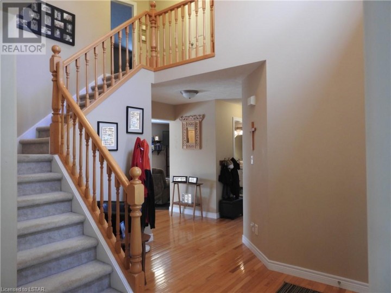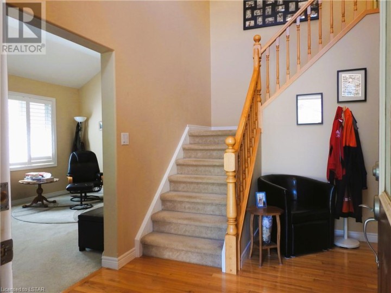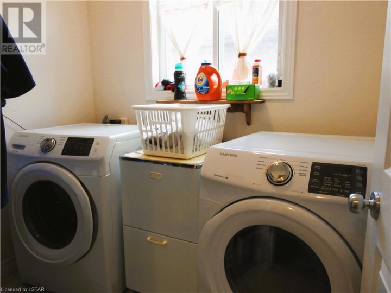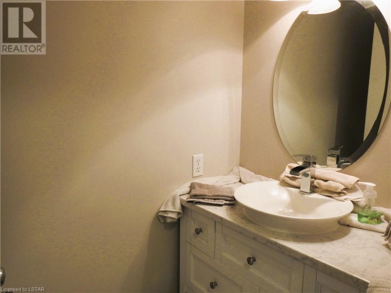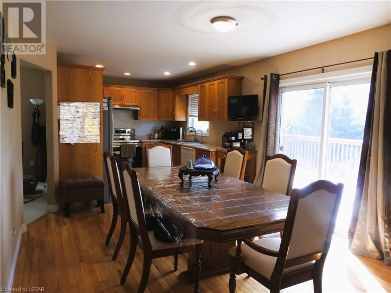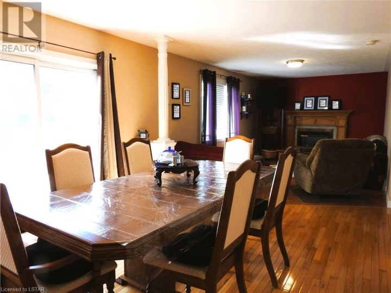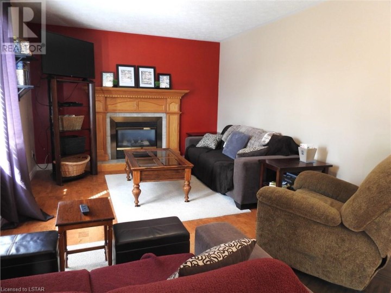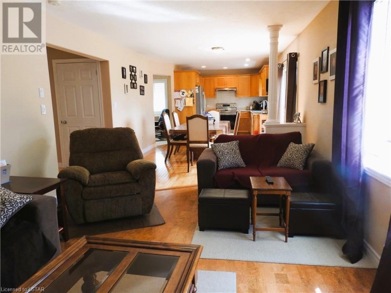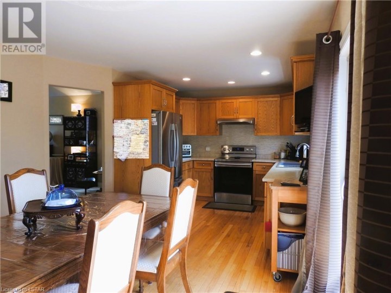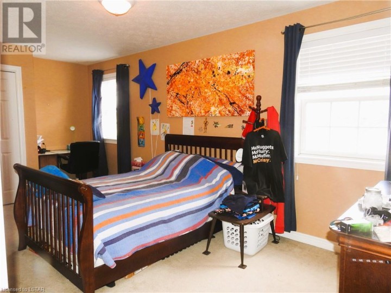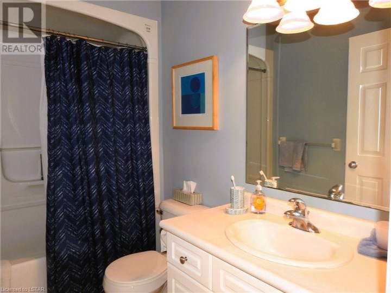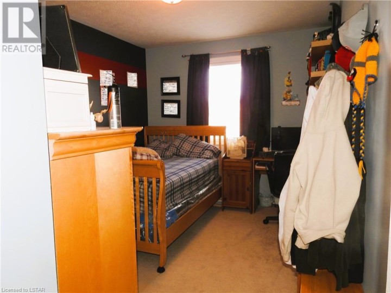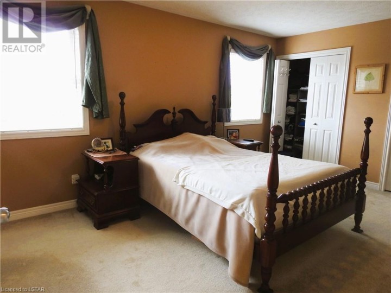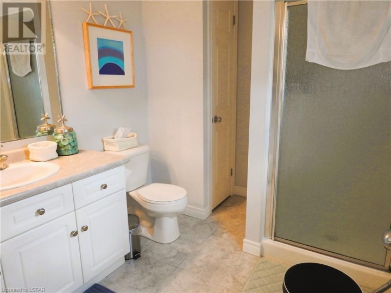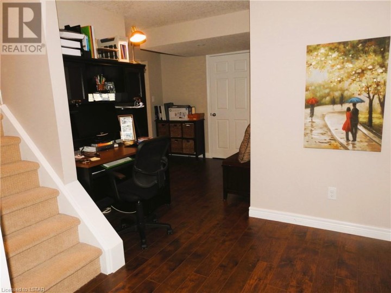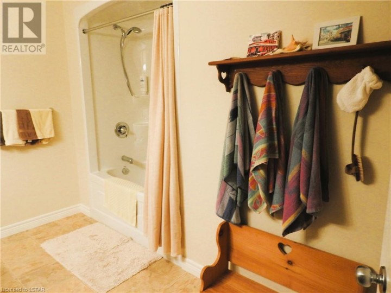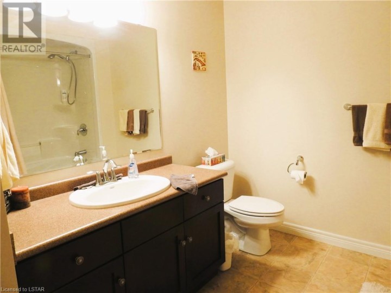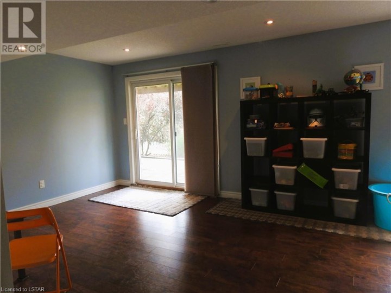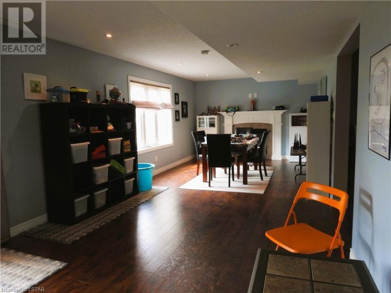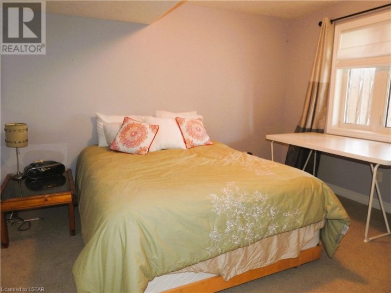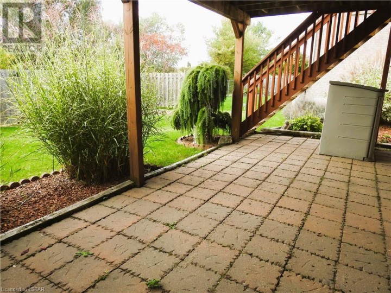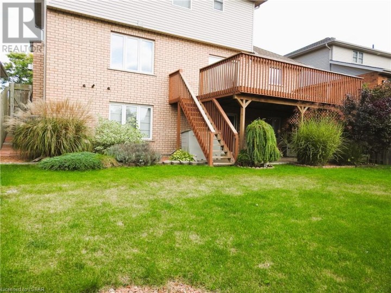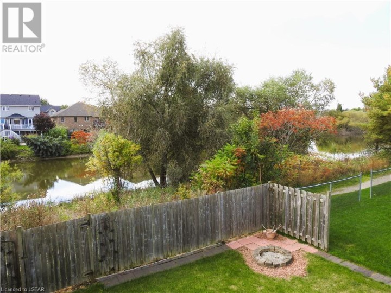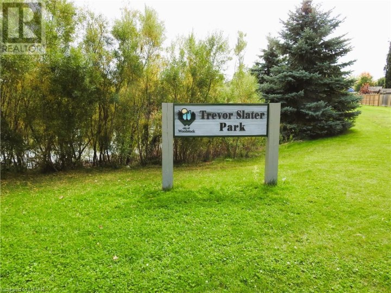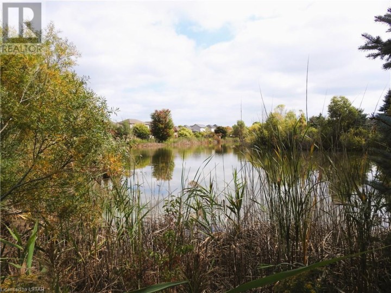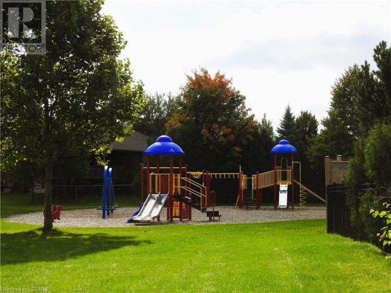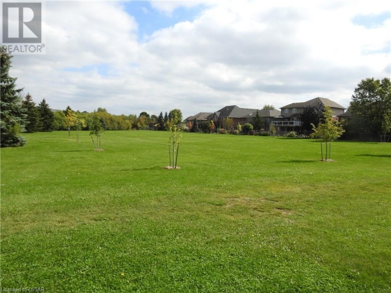
$765,154
About this House
JUST LISTED! Ready for you and your family. Welcome to 154 Kingfisher Ave. Woodstock! Come and see all the things that you would expect from a quality built Deroo-Built. Double car garage with floor drain, double wide concrete drive and beautiful landscaping offer great curb appeal to this 2 story family home located in North Woodstock backing onto walking trails leading to Trevor Slater Park and beautiful water feature where you will enjoy nature and a number of different birds and their sounds. That’s right NO REAR NEIGHBOURS! Main floor welcomes you with bright spacious foyer leading to large formal living dining room combo. Continue through to the back of the house, open concept family room with gas fireplace and kitchen. Kitchen has ample cupboards with pull out drawers, large eating area and patio doors to private rear deck and breathtaking views. Finish off the main floor with 2 piece powder room, laundry room and inside entry from attached double car garage. Up one level finds spacious hall way; large primary suite with jack n jill closets and private ensuite; 2 additional large bedrooms and large 4 piece main bathroom. Lower level provides plenty of additional family space and was finished professionally by the builder. Spacious family room with large windows for lots of natural light, gas fireplace and walk out to your rear patio; additional bedroom; full bathroom and lots of storage space to keep things neat and tidy. Close to 401/403 corridor for an easy commute, shopping, restaurants, parks, trails, pittock conservation area and so much more. A truly wonderful place to call home. Book your viewing today and get ready to make this your next home…. Just unpack and enjoy. (id:14735)
More About The Location
Finch Ave to Kingfiher or Hummingbird Cres to Kingfisher Ave
Listed by SUTTON GROUP PREFERRED REALTY INC., BROKERAGE/SUTTON GROUP PREFERRED REALTY INC. BROKERAGE.
 Brought to you by your friendly REALTORS® through the MLS® System and TDREB (Tillsonburg District Real Estate Board), courtesy of Brixwork for your convenience.
Brought to you by your friendly REALTORS® through the MLS® System and TDREB (Tillsonburg District Real Estate Board), courtesy of Brixwork for your convenience.
The information contained on this site is based in whole or in part on information that is provided by members of The Canadian Real Estate Association, who are responsible for its accuracy. CREA reproduces and distributes this information as a service for its members and assumes no responsibility for its accuracy.
The trademarks REALTOR®, REALTORS® and the REALTOR® logo are controlled by The Canadian Real Estate Association (CREA) and identify real estate professionals who are members of CREA. The trademarks MLS®, Multiple Listing Service® and the associated logos are owned by CREA and identify the quality of services provided by real estate professionals who are members of CREA. Used under license.
Features
- MLS®: 40578411
- Type: House
- Bedrooms: 4
- Bathrooms: 4
- Square Feet: 2,157 sqft
- Full Baths: 3
- Half Baths: 1
- Parking: 4 (Attached Garage)
- Fireplaces: 2
- Storeys: 2 storeys
- Year Built: 2003
- Construction: Poured Concrete
Rooms and Dimensions
- 4pc Bathroom: 8'5'' x 5'1''
- Bedroom: 13'5'' x 9'4''
- Bedroom: 19'2'' x 9'4''
- Full bathroom: 9'1'' x 7'3''
- Primary Bedroom: 16'3'' x 11'0''
- Utility room: 11'0'' x 4'9''
- Storage: 10'9'' x 10'6''
- 4pc Bathroom: 11'1'' x 9'4''
- Bedroom: 12'3'' x 11'0''
- Family room: 27'7'' x 11'5''
- Laundry room: 7'5'' x 5'6''
- 2pc Bathroom: 7'0'' x 3'3''
- Dining room: 22'4'' x 11'3''
- Kitchen: 19'5'' x 11'5''
- Living room: 15'1'' x 11'5''
- Foyer: 11'2'' x 8'9''

