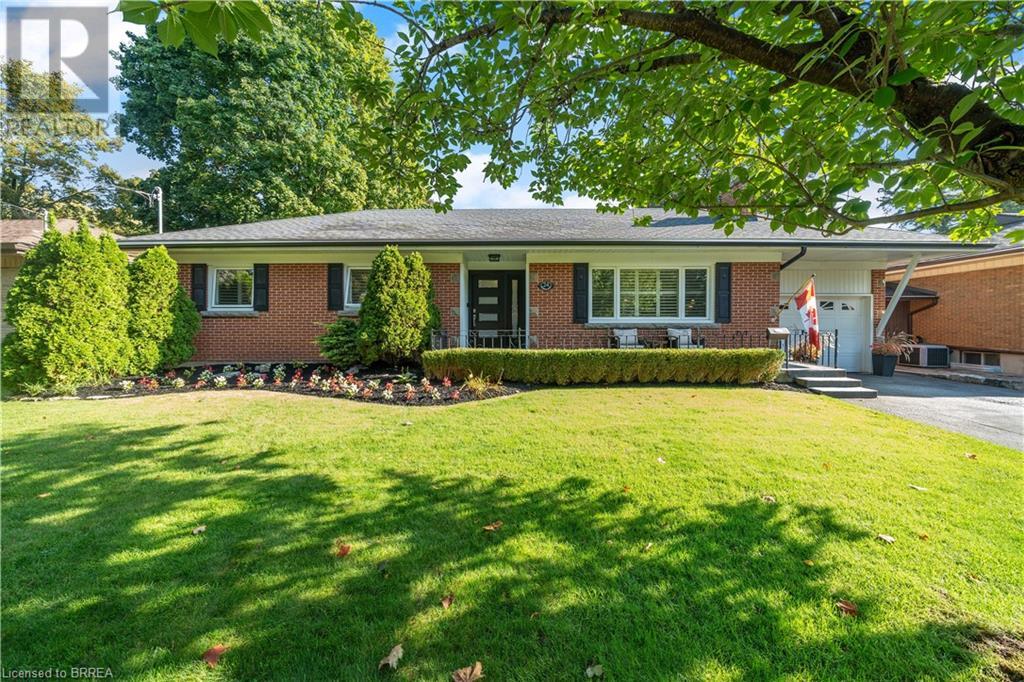
$949,919
About this House
Welcome to 24 Admiral Road, Brantford a stunning residence nestled in one of the city\'s most sought-after neighbourhoods. With three bedrooms and two bathrooms, this property boasts 2,209 square feet of living space. This move in ready home provides ample room for all your needs. The moment you step inside, you\'ll be greeted by a sense of warmth and coziness that invites you to make it your own. Families with children will appreciate the convenience of this location as it is situated in a fantastic school district within easy walking distance. For those who love the outdoors and staying active, the Grand River Trail system is just around the corner. Explore scenic trails, enjoy leisurely walks, or embark on adventurous bike rides, all while immersing yourself in the beauty of nature. With its modern amenities, granny suite, and captivating backyard, it\'s not just a house; it\'s a place where cherished memories will be created. Don\'t miss the opportunity to make this wonderful property your new home. Book your private viewing today! (id:14735)
More About The Location
Paris Road to Henderson Avenue to Admiral Road
Listed by Pay It Forward Realty.
 Brought to you by your friendly REALTORS® through the MLS® System and TDREB (Tillsonburg District Real Estate Board), courtesy of Brixwork for your convenience.
Brought to you by your friendly REALTORS® through the MLS® System and TDREB (Tillsonburg District Real Estate Board), courtesy of Brixwork for your convenience.
The information contained on this site is based in whole or in part on information that is provided by members of The Canadian Real Estate Association, who are responsible for its accuracy. CREA reproduces and distributes this information as a service for its members and assumes no responsibility for its accuracy.
The trademarks REALTOR®, REALTORS® and the REALTOR® logo are controlled by The Canadian Real Estate Association (CREA) and identify real estate professionals who are members of CREA. The trademarks MLS®, Multiple Listing Service® and the associated logos are owned by CREA and identify the quality of services provided by real estate professionals who are members of CREA. Used under license.
Features
- MLS®: 40579250
- Type: House
- Bedrooms: 3
- Bathrooms: 2
- Square Feet: 2,209 sqft
- Full Baths: 2
- Parking: 5 (Attached Garage)
- Fireplaces: 2
- Storeys: 1 storeys
- Construction: Block
Rooms and Dimensions
- Bedroom: 12'7'' x 11'7''
- Utility room: 15'3'' x 11'7''
- 3pc Bathroom: 10'2'' x 6'10''
- Other: 13'2'' x 7'7''
- Family room: 34'7'' x 22'1''
- Sunroom: 11'0'' x 9'8''
- 4pc Bathroom: 7'11'' x 10'3''
- Bedroom: 14'3'' x 10'3''
- Primary Bedroom: 22'1'' x 10'1''
- Eat in kitchen: 14'8'' x 13'5''
- Dining room: 11'7'' x 11'6''
- Living room: 19'0'' x 11'8''
- Foyer: 5'8'' x 10'
- Porch: 25'6'' x 8'6''





















