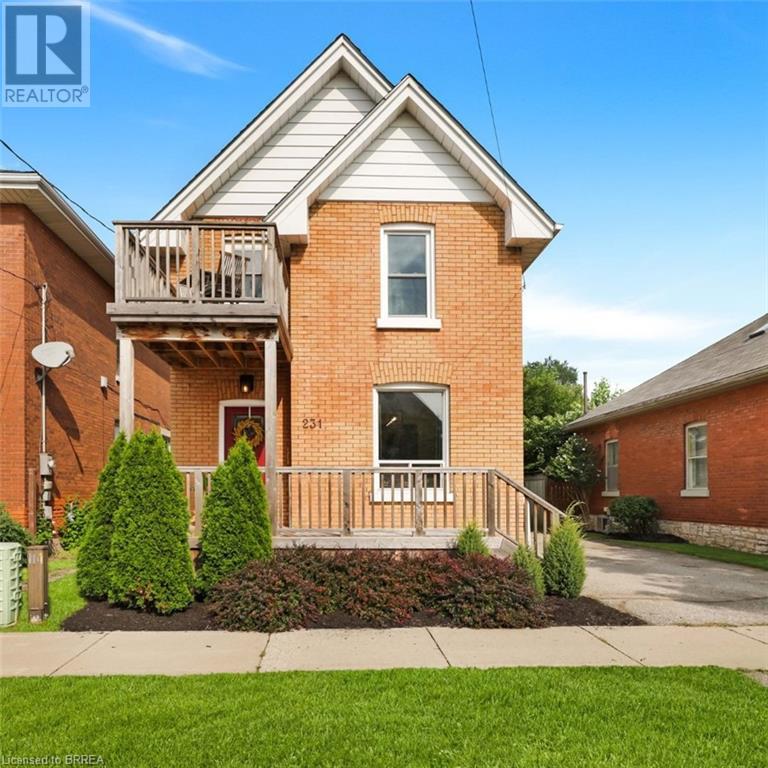
$649,900
About this House
Welcome home to 231 Brock Street. This turn-key, all brick, 2-storey home is bathed in an abundance of natural light, boasting a tranquil ambiance that welcomes you from the moment you walk in the front door. With an updated interior that seamlessly blends modern elegance and cozy charm, you’ll have nothing to do but move in. Cook up culinary delights in the sleek kitchen adorned with stainless steel appliances and gleaming quartz countertops. The updated flooring adds a touch of warmth, guiding you through the space effortlessly. The primary bedroom is the perfect place to relax after a long day - offering a walk in closet and a second floor balcony, the perfect spot for late night starlit conversations or your morning coffee. The fenced yard with a sandbox and private deck provide the perfect backdrop for entertaining. The detached garage with metal roof is a practical bonus providing a great space for all your hobbies. Ideally located just steps to a wonderful family park, shopping, schools, and all major amenities this home is the perfect space for your family to make new memories! (id:14735)
More About The Location
Dalhousie to Brock
Listed by Real Broker Ontario Ltd..
 Brought to you by your friendly REALTORS® through the MLS® System and TDREB (Tillsonburg District Real Estate Board), courtesy of Brixwork for your convenience.
Brought to you by your friendly REALTORS® through the MLS® System and TDREB (Tillsonburg District Real Estate Board), courtesy of Brixwork for your convenience.
The information contained on this site is based in whole or in part on information that is provided by members of The Canadian Real Estate Association, who are responsible for its accuracy. CREA reproduces and distributes this information as a service for its members and assumes no responsibility for its accuracy.
The trademarks REALTOR®, REALTORS® and the REALTOR® logo are controlled by The Canadian Real Estate Association (CREA) and identify real estate professionals who are members of CREA. The trademarks MLS®, Multiple Listing Service® and the associated logos are owned by CREA and identify the quality of services provided by real estate professionals who are members of CREA. Used under license.
Features
- MLS®: 40575703
- Type: House
- Bedrooms: 4
- Bathrooms: 2
- Square Feet: 2,017 sqft
- Full Baths: 1
- Half Baths: 1
- Parking: 3 (Detached Garage)
- Storeys: 2 storeys
- Construction: Poured Concrete
Rooms and Dimensions
- 4pc Bathroom: Measurements not available
- Bedroom: 11'3'' x 11'0''
- Bedroom: 10'5'' x 10'5''
- Primary Bedroom: 11'7'' x 10'8''
- Laundry room: 15'0'' x 9'10''
- Utility room: 11'3'' x 8'11''
- Bedroom: 13'2'' x 9'4''
- 2pc Bathroom: Measurements not available
- Family room: 17'11'' x 10'11''
- Kitchen: 13'3'' x 11'0''
- Dining room: 10'11'' x 10'5''
- Living room: 14'4'' x 11'2''
- Foyer: 9'4'' x 6'3''






















