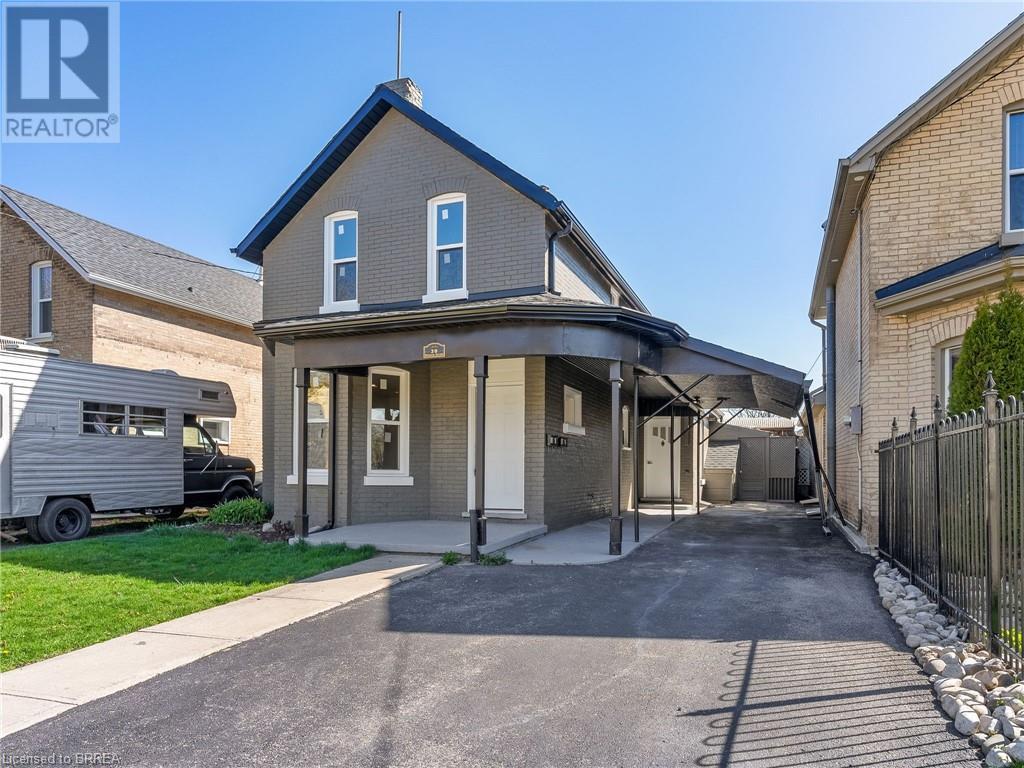
$599,900
About this House
Experience the best of both worlds with this exceptional property located in the heart of Brantford. Offering the convenience of two homes in one, this centrally located gem is a rare find. The front unit boasts a spacious 2-storey layout with 3 bedrooms, 2 bathrooms, and basement laundry, while the rear unit features a cozy bungalow style with 2 bedrooms, 1 bathroom, and main floor laundry. Both units have been meticulously updated with new furnaces, roof, windows, insulation, bathrooms, kitchens, and more, ensuring modern comfort and style. Complete with brand new appliances including fridge, stove, washer, and dryer, this property is truly move-in ready. Plus with the potential to sever into two full semis if desired, the possibilities are endless. Conveniently close to universities, schools, shopping, the casino, hospital, Grand River, Walking Trails, and all other daily amenities, this is an opportunity not to be missed. Whether you\'re looking for spacious family home, an investment property, or a multi-generational living solution, 30 Ontario St, has it all. Schedule your showing today and make this unique property yours! (id:14735)
More About The Location
Located between Eagle Ave and Port St both off of Erie Avenue
Listed by Re/Max Twin City Realty.
 Brought to you by your friendly REALTORS® through the MLS® System and TDREB (Tillsonburg District Real Estate Board), courtesy of Brixwork for your convenience.
Brought to you by your friendly REALTORS® through the MLS® System and TDREB (Tillsonburg District Real Estate Board), courtesy of Brixwork for your convenience.
The information contained on this site is based in whole or in part on information that is provided by members of The Canadian Real Estate Association, who are responsible for its accuracy. CREA reproduces and distributes this information as a service for its members and assumes no responsibility for its accuracy.
The trademarks REALTOR®, REALTORS® and the REALTOR® logo are controlled by The Canadian Real Estate Association (CREA) and identify real estate professionals who are members of CREA. The trademarks MLS®, Multiple Listing Service® and the associated logos are owned by CREA and identify the quality of services provided by real estate professionals who are members of CREA. Used under license.
Features
- MLS®: 40576573
- Type: House
- Bedrooms: 5
- Bathrooms: 3
- Square Feet: 1,989 sqft
- Full Baths: 2
- Half Baths: 1
- Parking: 3 (Detached Garage)
- Storeys: 2 storeys
- Year Built: 1900
- Construction: Poured Concrete
Rooms and Dimensions
- 3pc Bathroom: 7'6'' x 5'0''
- Bedroom: 10'4'' x 7'1''
- Bedroom: 10'5'' x 8'10''
- Bedroom: 9'11'' x 13'0''
- 2pc Bathroom: 4'6'' x 4'0''
- 4pc Bathroom: 7'6'' x 5'6''
- Laundry room: 10'3'' x 6'6''
- Bedroom: 8'3'' x 12'4''
- Bedroom: 12'4'' x 8'0''
- Kitchen: 9'10'' x 12'4''
- Living room: 12'3'' x 12'3''
- Kitchen: 12'0'' x 12'10''
- Living room: 15'0'' x 11'9''













































