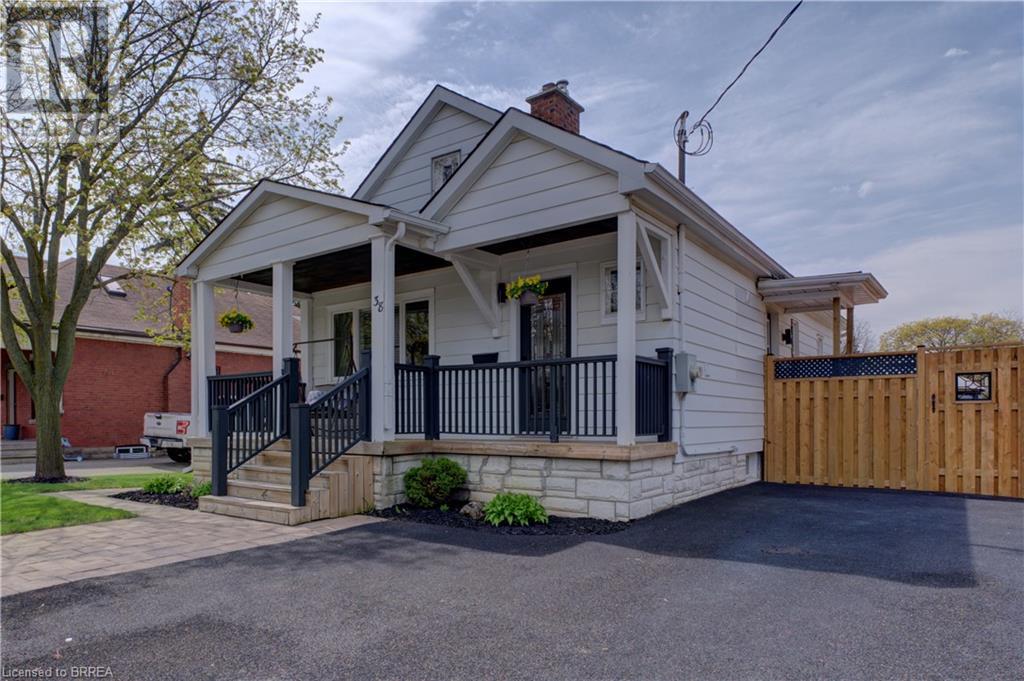
$599,900
About this House
Welcome to your new home in the sought-after Terrace Hill neighbourhood of Brantford, being on the border of the popular Henderson Survey subdivision means you get the best of both worlds - tranquility and urban amenities This charming bungalow offers not only a updated and modern space, but also an possibility for additional income with its ancillary suite in the basement. Perfectly situated near schools, transportation, a hospital, and shopping, convenience is at your fingertips. . Step inside to discover a beautifully updated living space, both mechanically and cosmetically, over the past four years. The main level features two bright bedrooms, a spacious living and dining room, and a newly renovated kitchen equipped with new modern appliances. Convenient main floor laundry adds ease to your daily routine. Downstairs, the ancillary suite awaits, boasting its own separate entrance for privacy and convenience. This bright one-bedroom unit includes a modern living space with its own laundry facilities, ensuring comfort and independence for its occupants. Step outside to the private patio space ( one for each unit ),perfect for enjoying the outdoors or entertaining guests. Also, your own parking space. With its proximity to parks, recreational facilities, and major highways, this home offers both functionality and accessibility. Whether you\'re looking for a comfortable family home or an investment property, this bungalow has it all. Don\'t miss out on the opportunity to make it yours - schedule a showing today! (id:14735)
More About The Location
Terrace Hill Street to Abigail Avenue.
Listed by Royal LePage Action Real.
 Brought to you by your friendly REALTORS® through the MLS® System and TDREB (Tillsonburg District Real Estate Board), courtesy of Brixwork for your convenience.
Brought to you by your friendly REALTORS® through the MLS® System and TDREB (Tillsonburg District Real Estate Board), courtesy of Brixwork for your convenience.
The information contained on this site is based in whole or in part on information that is provided by members of The Canadian Real Estate Association, who are responsible for its accuracy. CREA reproduces and distributes this information as a service for its members and assumes no responsibility for its accuracy.
The trademarks REALTOR®, REALTORS® and the REALTOR® logo are controlled by The Canadian Real Estate Association (CREA) and identify real estate professionals who are members of CREA. The trademarks MLS®, Multiple Listing Service® and the associated logos are owned by CREA and identify the quality of services provided by real estate professionals who are members of CREA. Used under license.
Features
- MLS®: 40579232
- Type: House
- Bedrooms: 3
- Bathrooms: 2
- Square Feet: 1,556 sqft
- Full Baths: 2
- Parking: 3
- Storeys: 1 storeys
- Year Built: 1936
- Construction: Poured Concrete
Rooms and Dimensions
- 4pc Bathroom: 8'10'' x 8'4''
- Bedroom: 11'3'' x 9'10''
- Living room: 21'11'' x 8'7''
- Kitchen: 13'4'' x 10'0''
- 4pc Bathroom: 8'7'' x 5'0''
- Bedroom: 10'0'' x 8'11''
- Primary Bedroom: 13'5'' x 9'10''
- Dining room: 11'4'' x 8'6''
- Living room: 13'0'' x 11'8''
- Kitchen: 17'4'' x 9'4''







































