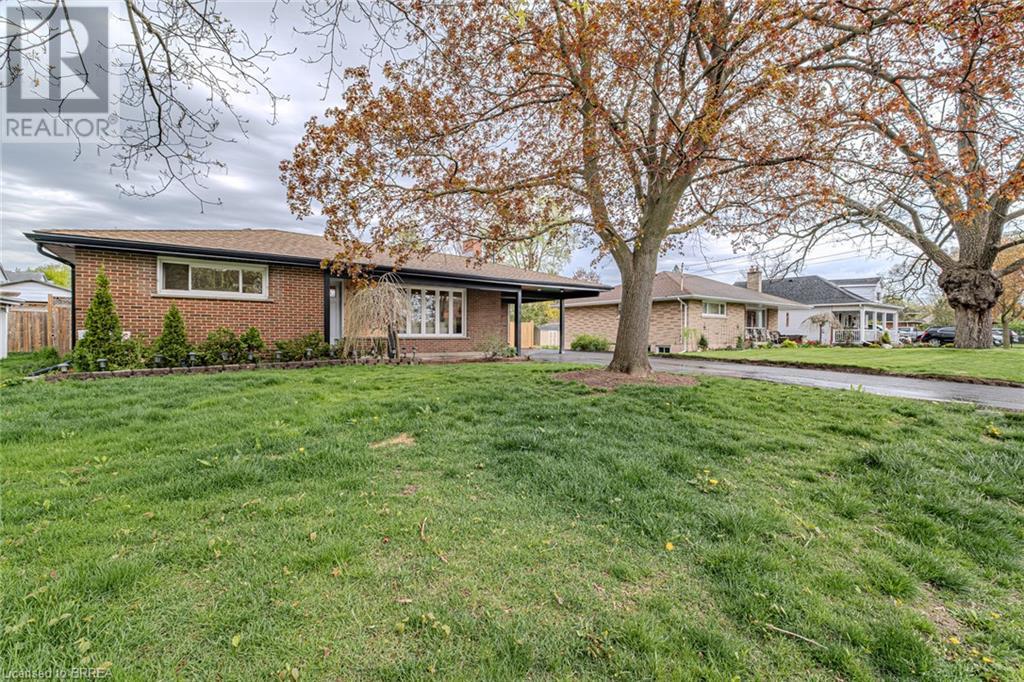
$799,000
About this House
Nestled in a spacious double-wide lot, this beautifully revamped bungalow offers a perfect blend of modern comforts and timeless charm. With meticulous attention to detail, every aspect of this home has been meticulously upgraded to provide an unparalleled living experience. Four spacious bedrooms, two located on the main floor and two downstairs, offer ample space for relaxation and privacy. A total of three bathrooms, with two located upstairs and one downstairs, all feature contemporary fixtures and sleek showers for utmost convenience. Enjoy the convenience of a main floor laundry room, complete with a skylight to infuse the space with natural light, making chores a breeze. Throughout the home, brand new flooring adds a touch of elegance and durability, ensuring both style and practicality. With updated electrical wiring and plumbing systems, homeowners can enjoy peace of mind knowing that the infrastructure is in top-notch condition. The addition of a new sub pump and furnace enhances the home\'s efficiency and comfort, providing reliable performance year-round. Step outside into a sprawling backyard, offering plenty of space for outdoor activities and relaxation. A focal point of outdoor entertainment, the large L-shaped pool invites you to unwind and enjoy countless hours of fun in the sun. Equipped with newer pool equipment, maintenance is hassle-free, allowing you to focus on creating lasting memories with family and friends. Safety is paramount, and the fenced-in pool area provides peace of mind while ensuring privacy. A dedicated play area within the expansive backyard offers children ample space to run, play, and explore, fostering outdoor enjoyment for the whole family. (id:14735)
More About The Location
Heading South-East down Erie Avenue, turn right onto Baldwin Avenue
Listed by Re/Max Twin City Realty.
 Brought to you by your friendly REALTORS® through the MLS® System and TDREB (Tillsonburg District Real Estate Board), courtesy of Brixwork for your convenience.
Brought to you by your friendly REALTORS® through the MLS® System and TDREB (Tillsonburg District Real Estate Board), courtesy of Brixwork for your convenience.
The information contained on this site is based in whole or in part on information that is provided by members of The Canadian Real Estate Association, who are responsible for its accuracy. CREA reproduces and distributes this information as a service for its members and assumes no responsibility for its accuracy.
The trademarks REALTOR®, REALTORS® and the REALTOR® logo are controlled by The Canadian Real Estate Association (CREA) and identify real estate professionals who are members of CREA. The trademarks MLS®, Multiple Listing Service® and the associated logos are owned by CREA and identify the quality of services provided by real estate professionals who are members of CREA. Used under license.
Features
- MLS®: 40577090
- Type: House
- Bedrooms: 4
- Bathrooms: 3
- Square Feet: 1,102 sqft
- Full Baths: 3
- Parking: 3 (Carport)
- Storeys: 1 storeys
- Year Built: 1959
- Construction: Block
Rooms and Dimensions
- Storage: 6'7'' x 4'11''
- 3pc Bathroom: Measurements not available
- Bedroom: 9'8'' x 8'10''
- Bedroom: 16'3'' x 8'6''
- Utility room: 12'11'' x 12'1''
- Family room: 23'9'' x 12'1''
- Laundry room: 8'6'' x 6'2''
- 3pc Bathroom: Measurements not available
- 4pc Bathroom: Measurements not available
- Bedroom: 11'1'' x 11'5''
- Primary Bedroom: 12'0'' x 10'8''
- Kitchen: 11'6'' x 9'7''
- Dinette: 9'7'' x 7'7''
- Living room: 18'3'' x 11'6''


















































