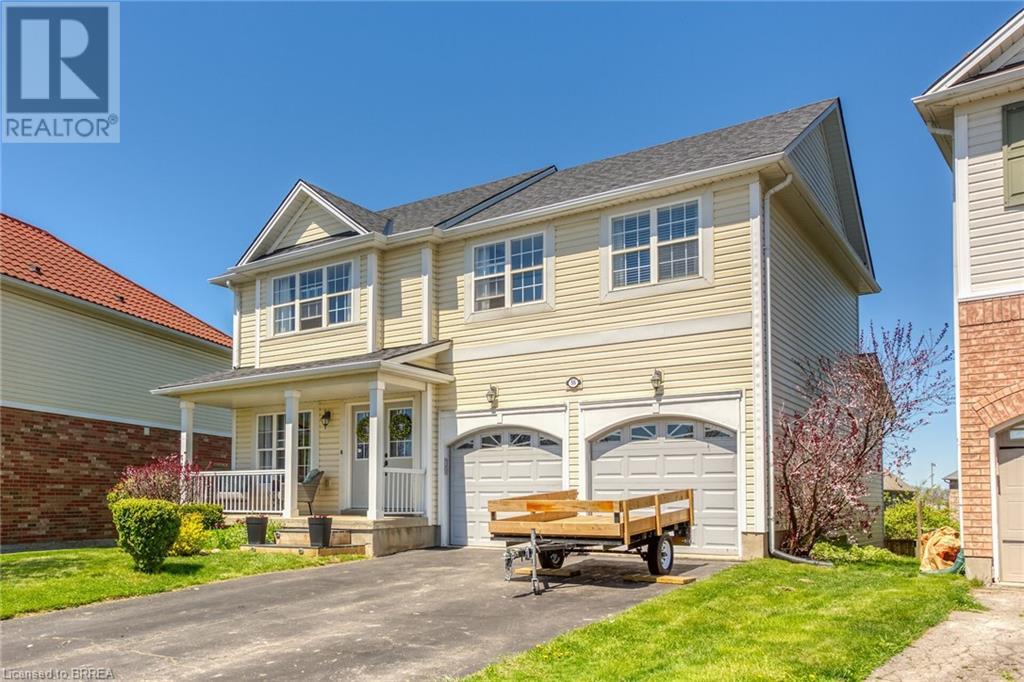
$849,900
About this House
Welcome to 55 Lovell Crescent a beautifully maintained and decorated 4 bedroom, 4 bath home situated on a premium 142 ft walkout pie shape lot with a fabulous heated inground pool for summer fun and enjoyment. This home has a wonderful open concept floor plan from kitchen to family room allowing for easy entertaining and family gatherings. Modern kitchen with plenty of cabinets, granite counters, center island, pantry, ceramic tile and backsplash. Patio doors off dining area lead to a convenient upper balcony for year round BBQ. A 2 pce bath and laundry complete the functional main floor. Upper level features 4 spacious bedrooms, primary suite features a recently updated 4 pce bath with separate shower, soaker tub and spacious walk in closet. The lower level features a finished bedroom with a large bright picture window and sitting area, updated 3 pce bath with vessel sink and a walk in shower. Walk out to ground level from the patio doors lead to a large deck and a 16 x 32 ft inground pool with beautifully landscaped grounds. The pool comes equipped with a new liner in 2022, safety cover and gas heater 2023. Roof shingles 2014, F/A gas and central air. This home is within walking distance to schools, parks , shopping and most amenities. Shows beautifully and a must see!!! (id:14735)
More About The Location
Conklin Rd to Duncan Ave to Stowe Terrace to Lovell Cres
Listed by Advantage Realty Group (.
 Brought to you by your friendly REALTORS® through the MLS® System and TDREB (Tillsonburg District Real Estate Board), courtesy of Brixwork for your convenience.
Brought to you by your friendly REALTORS® through the MLS® System and TDREB (Tillsonburg District Real Estate Board), courtesy of Brixwork for your convenience.
The information contained on this site is based in whole or in part on information that is provided by members of The Canadian Real Estate Association, who are responsible for its accuracy. CREA reproduces and distributes this information as a service for its members and assumes no responsibility for its accuracy.
The trademarks REALTOR®, REALTORS® and the REALTOR® logo are controlled by The Canadian Real Estate Association (CREA) and identify real estate professionals who are members of CREA. The trademarks MLS®, Multiple Listing Service® and the associated logos are owned by CREA and identify the quality of services provided by real estate professionals who are members of CREA. Used under license.
Features
- MLS®: 40577723
- Type: House
- Bedrooms: 5
- Bathrooms: 4
- Square Feet: 2,077 sqft
- Full Baths: 3
- Half Baths: 1
- Parking: 6 (Attached Garage)
- Storeys: 2 storeys
- Construction: Poured Concrete
Rooms and Dimensions
- 4pc Bathroom: Measurements not available
- Bedroom: 11'5'' x 8'0''
- Bedroom: 12'4'' x 10'4''
- Bedroom: 11'1'' x 10'5''
- Full bathroom: Measurements not available
- Other: 6'4'' x 4'11''
- Primary Bedroom: 17'8'' x 12'11''
- Other: 18'10'' x 16'3''
- Utility room: 14'0'' x 9'9''
- Other: 5'11'' x 5'4''
- Bedroom: 15'8'' x 9'4''
- 3pc Bathroom: Measurements not available
- 2pc Bathroom: Measurements not available
- Laundry room: 7'7'' x 6'1''
- Eat in kitchen: 19'3'' x 12'11''
- Dining room: 15'3'' x 9'1''
- Family room: 15'3'' x 9'1''
- Foyer: 8'3'' x 6'9''


















































