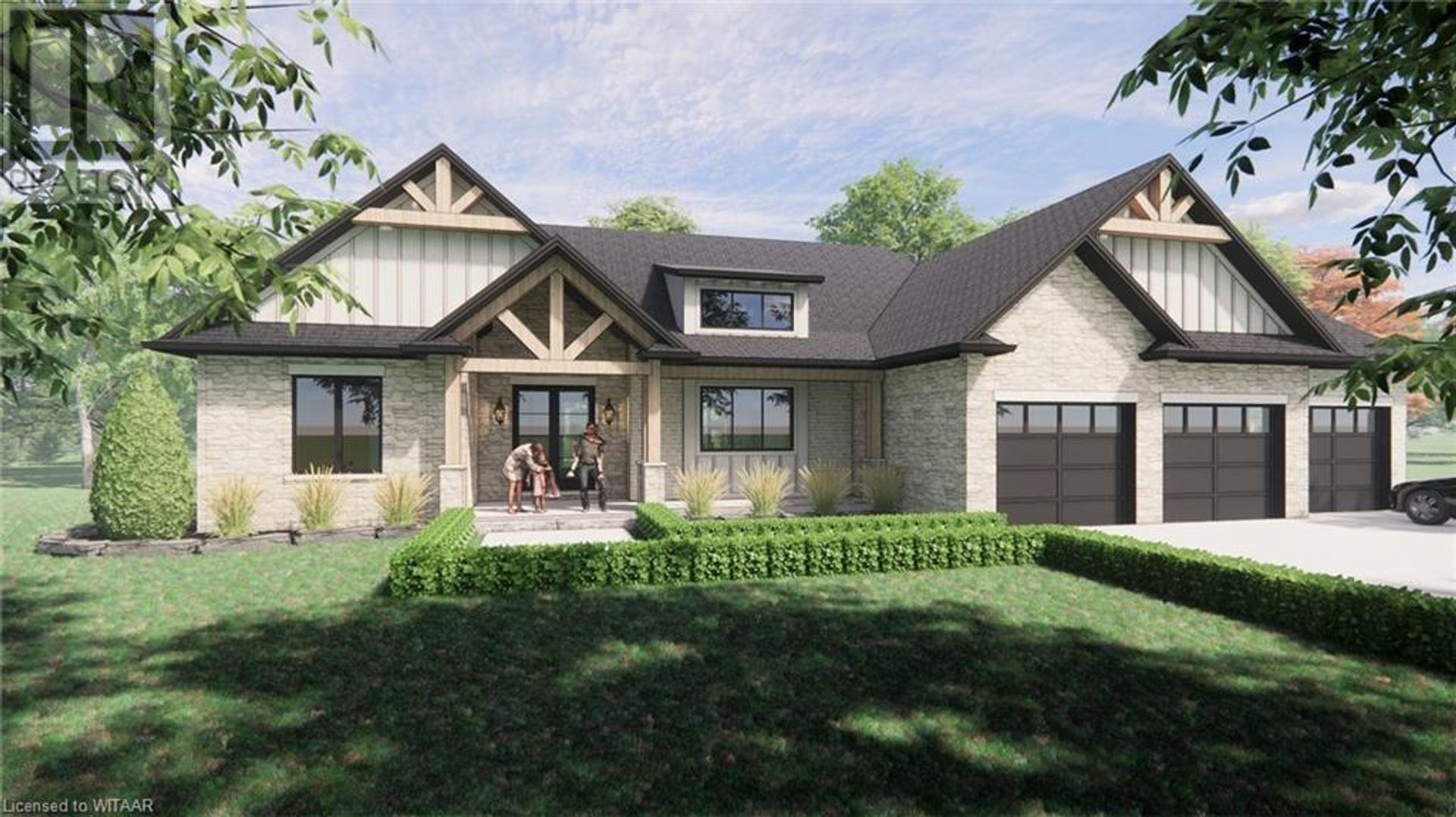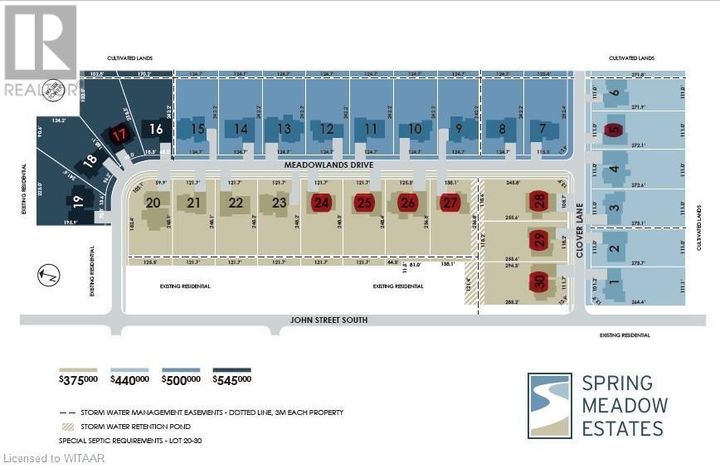
$1,475,000
About this House
Welcome to 35 Meadowlands Drive and the this CANADIAN CRAFTSMAN home in the idyllic town of Otterville. This beautiful to-be-built home by Everest Estate is designed to offer a perfect blend of luxury and comfort. With 2,193 finished square feet, this home features 3 spacious bedrooms and 3 well-appointed bathrooms, a triple car garage, making it an ideal choice for families seeking modern living in a quiet environment. Crafted with meticulous attention to detail, this home promises the high-quality finishes and superior craftsmanship that Everest Estate is renowned for. The open-concept layout ensures a seamless flow between the living, dining, and kitchen areas, creating a perfect space for both entertaining and everyday living. The bedrooms provide ample space and tranquility, while the bathrooms feature contemporary fixtures and finishes. Situated in a peaceful and welcoming neighborhood, 35 Meadowlands Drive offers the ideal setting for your new home, with room and opportunity to build a detached shop/garage, paved driveway and in ground irrigation. NOTE: Fully renovated home on adjacent farm available for use by buyers on an interm basis while building a home!! (id:14735)
More About The Location
From Main Street, south on John Street on the east side.
Browse PhotosFeatures
- MLS®: X10745108
- Type: House
- Bedrooms: 3
- Bathrooms: 3
- Square Feet: 0 sqft
- Full Baths: 2
- Half Baths: 1
- Parking: 6 (Attached Garage)
- Storeys: 1
- Construction: Poured Concrete
Rooms and Dimensions
- Bedroom: 3.94 m x 3.56 m
- Bedroom: 3.94 m x 3.56 m
- Bathroom: Measurements not available
- Foyer: 3.84 m x 2.34 m
- Great room: 4.72 m x 5.79 m
- Dining room: 3.15 m x 4.72 m
- Kitchen: Measurements not available
- Mud room: 4.37 m x 1.96 m
- Bathroom: Measurements not available
- Laundry room: 2.31 m x 2.97 m
- Primary Bedroom: 4.37 m x 4.72 m
- Other: Measurements not available


