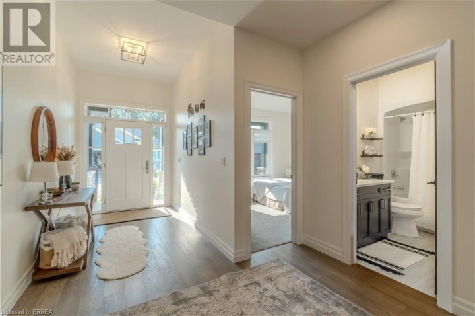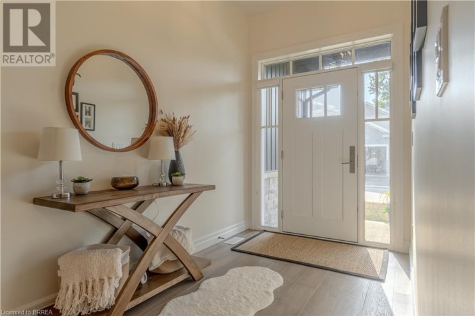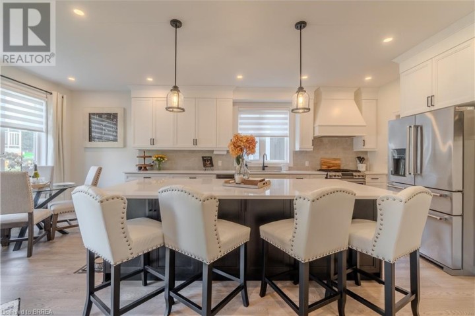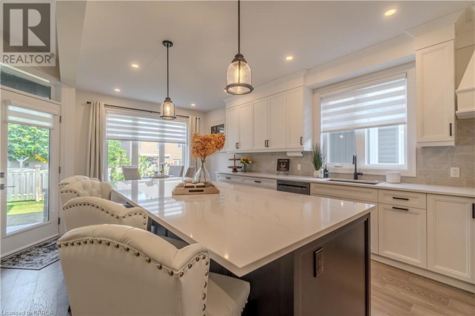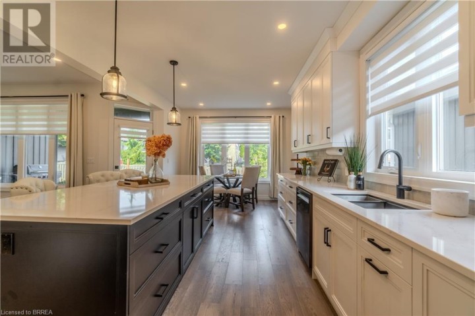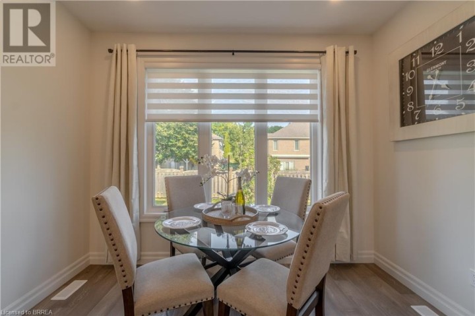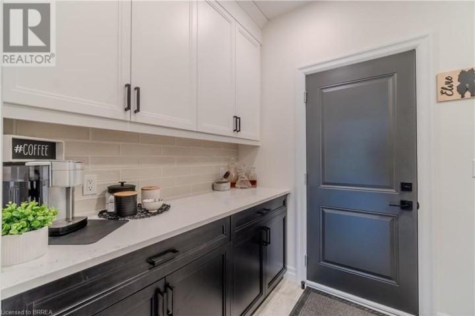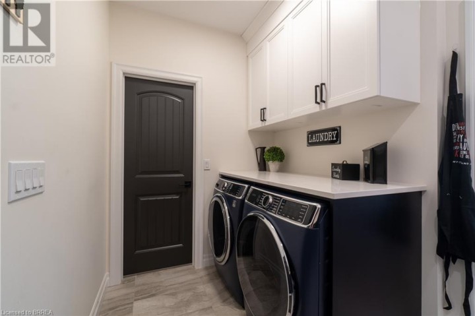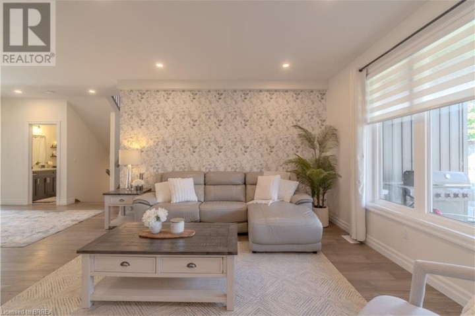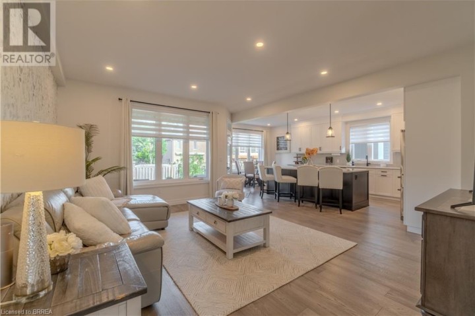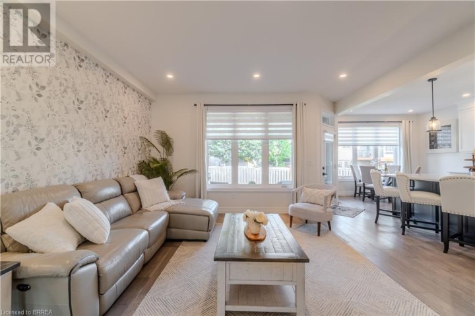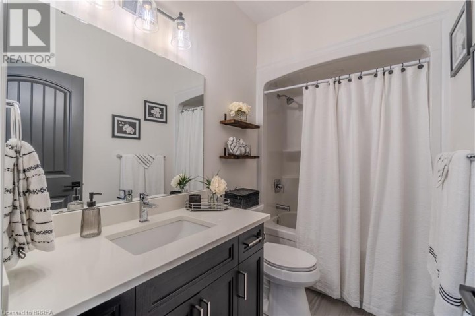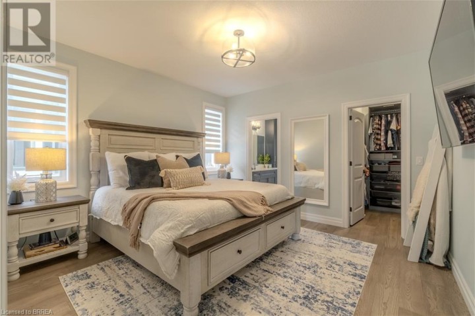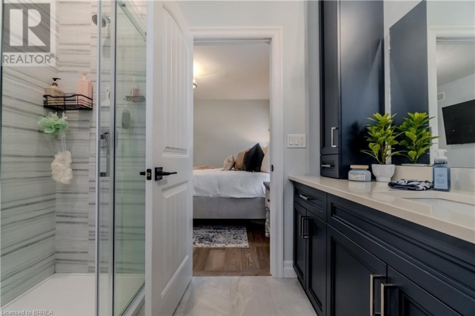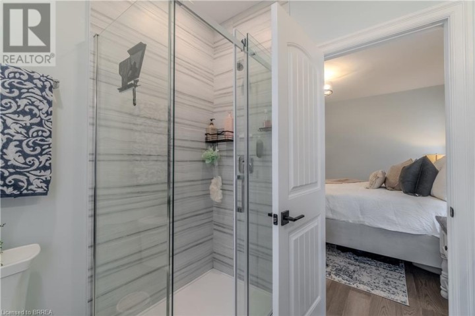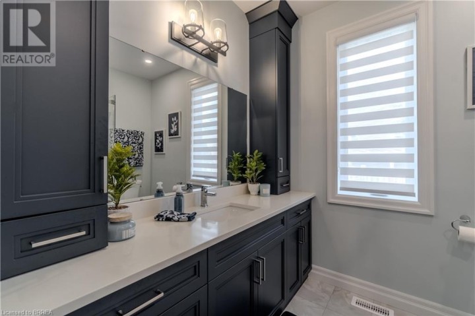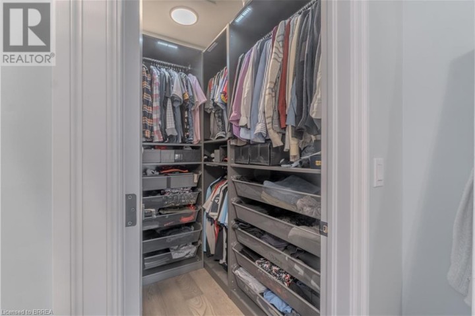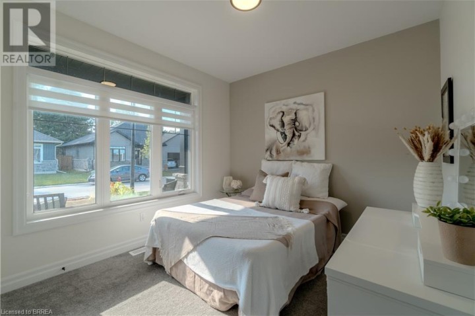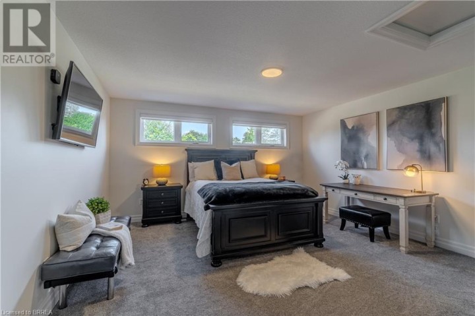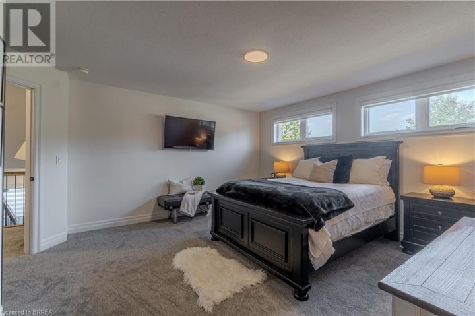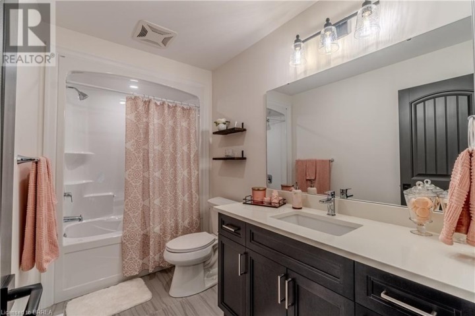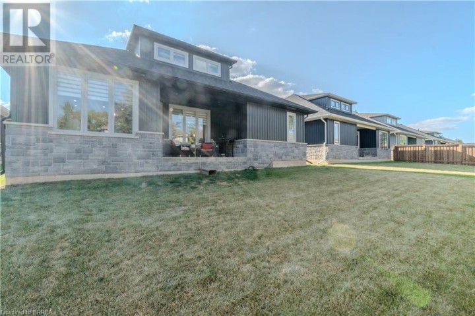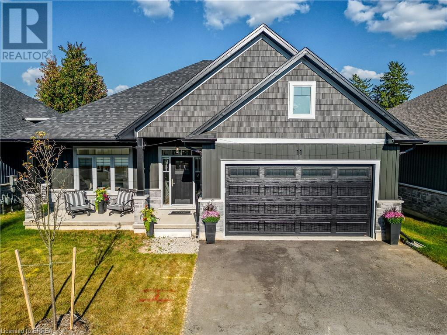
$1,175,000
About this House
If you’re in the market for a new home, look no further than this breathtaking bungalow that elegantly combines comfort, style, and modern living. Boasting 3 bedrooms and 3 full bathrooms, this property is located in one of Paris’ most desirable neighbourhoods that offers tranquility, convenience, and an abundance of amenities nearby. With over $50,000 in upgrades, this bungalow is not just a house — it\'s a place where memories will be made. Notable enhancements and features include: extended kitchen island, newly installed backsplash in both coffee nook and main kitchen, garburator, oak staircases to both levels, a quartz appliance/coffee nook extension off of the kitchen (with pocket door), extended cabinetry in the ensuite and laundry, an owned water softener, and so much more! The heart of this bungalow is undoubtedly the gourmet kitchen, which is perfect for culinary enthusiasts. With high-end stainless steel appliances including a gas stove with double oven functions, quartz countertops, and custom cabinetry, this space offers both functionality and style. The oversized island (9ft long) with ample seating provides additional workspace and is perfect for casual dining or gatherings with family and friends. Entering the primary bedroom, you’ll first notice the natural light, a large space with plenty of room to accomodate a king sized bed, walk in closet with a stunning organization system, and 3pc ensuite bath with upgraded additional cabinetry. Upstairs, another private retreat perfect for guests or family - offering an oversized bedroom, 4pc bathroom and ample closet space. The unfinished basement was upgraded to accomodate 9\' ceilings a bathroom rough in and large windows providing endless opportunities This home is not to be missed. Make it yours today! (id:14735)
More About The Location
HWY 403 TO REST ACRES ROAD, NORTH TO KING EDWARD, TURN LEFT AT LIGHTS, THEN FIRST LEFT ONTO CEDAR ST.
Listed by Re/Max Twin City Realty Inc/Re/Max Twin City Realty Inc..
 Brought to you by your friendly REALTORS® through the MLS® System and TDREB (Tillsonburg District Real Estate Board), courtesy of Brixwork for your convenience.
Brought to you by your friendly REALTORS® through the MLS® System and TDREB (Tillsonburg District Real Estate Board), courtesy of Brixwork for your convenience.
The information contained on this site is based in whole or in part on information that is provided by members of The Canadian Real Estate Association, who are responsible for its accuracy. CREA reproduces and distributes this information as a service for its members and assumes no responsibility for its accuracy.
The trademarks REALTOR®, REALTORS® and the REALTOR® logo are controlled by The Canadian Real Estate Association (CREA) and identify real estate professionals who are members of CREA. The trademarks MLS®, Multiple Listing Service® and the associated logos are owned by CREA and identify the quality of services provided by real estate professionals who are members of CREA. Used under license.
Features
- MLS®: 40638557
- Type: House
- Bedrooms: 3
- Bathrooms: 3
- Square Feet: 1,985 sqft
- Full Baths: 3
- Parking: 4 (Attached Garage)
- Storeys: 1 storeys
- Year Built: 2023
- Construction: Poured Concrete
Rooms and Dimensions
- 4pc Bathroom: Measurements not available
- Bedroom: 15'0'' x 16'5''
- Full bathroom: Measurements not available
- Laundry room: Measurements not available
- 4pc Bathroom: Measurements not available
- Bedroom: 10'0'' x 10'5''
- Primary Bedroom: 13'0'' x 12'10''
- Dining room: 11'1'' x 12'0''
- Kitchen: 11'6'' x 11'6''
- Living room: 16'9'' x 15'0''


