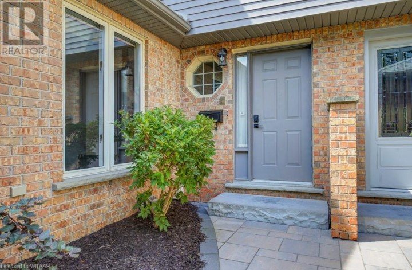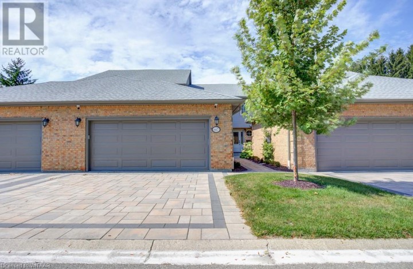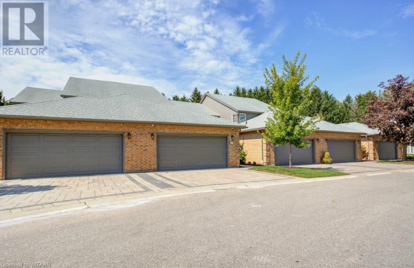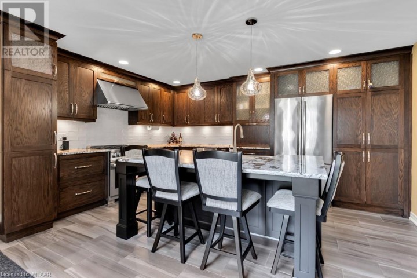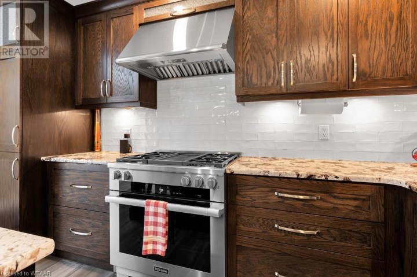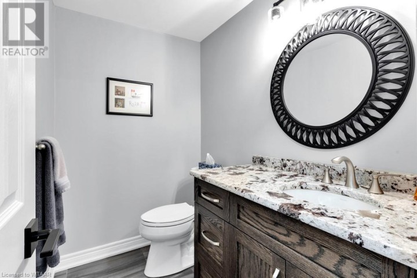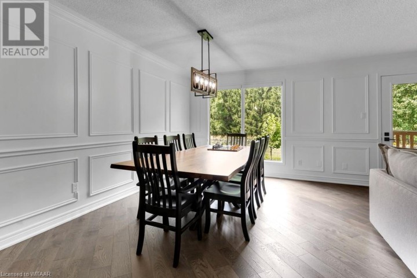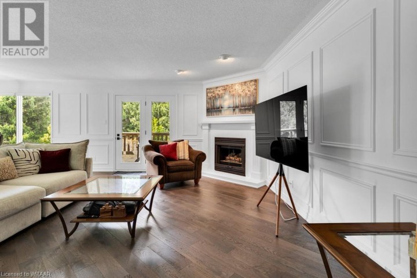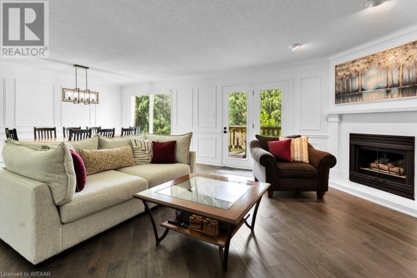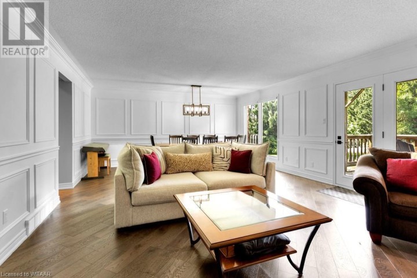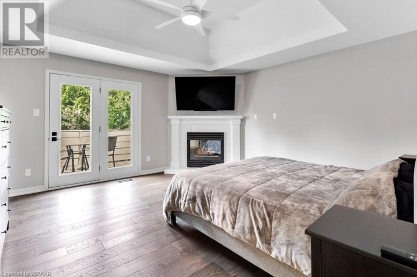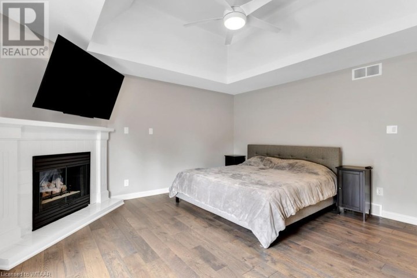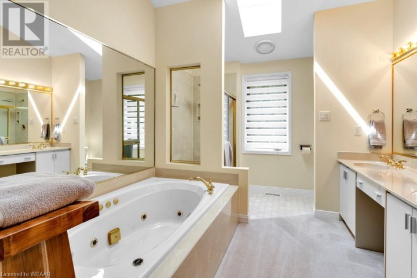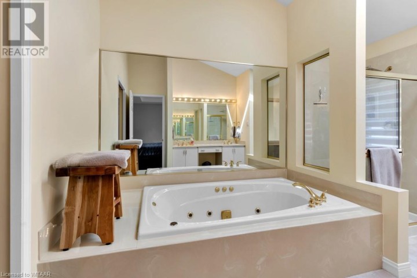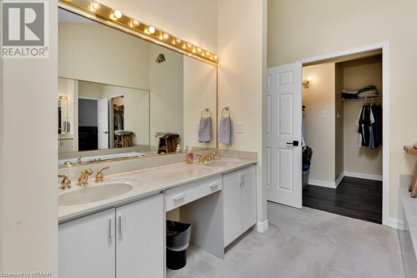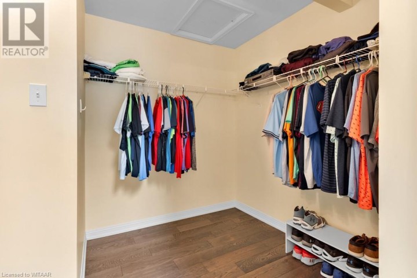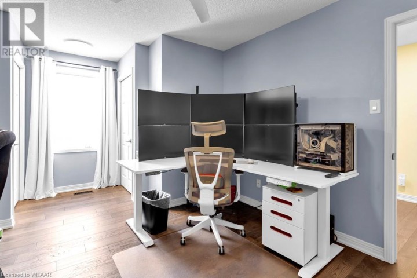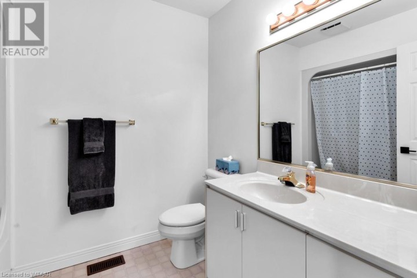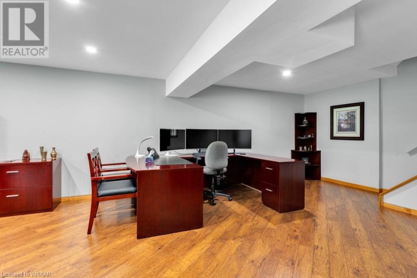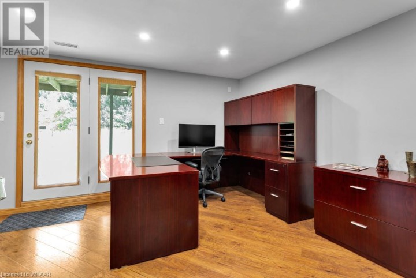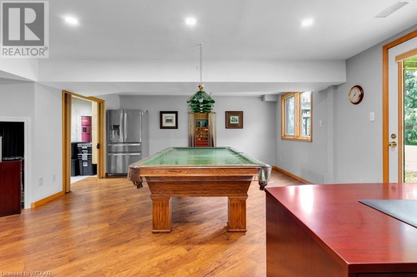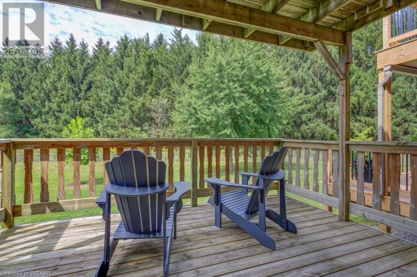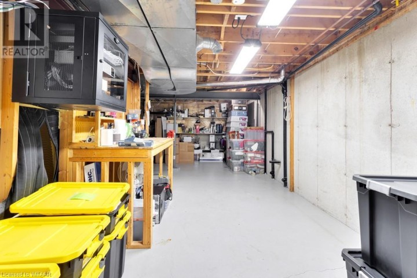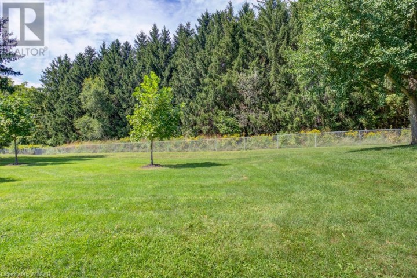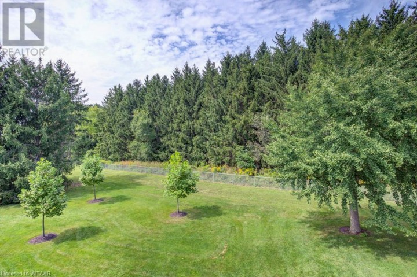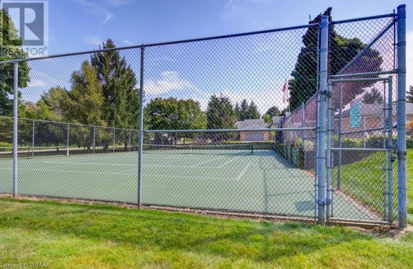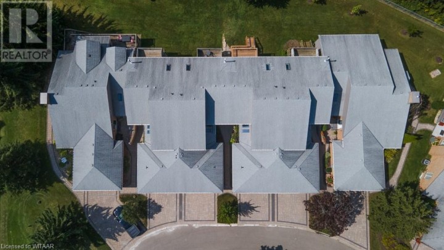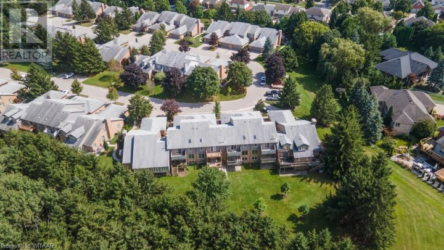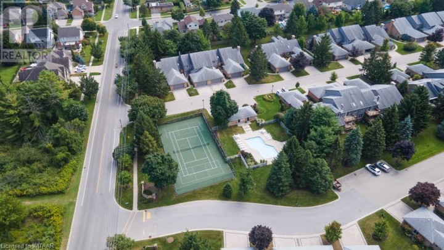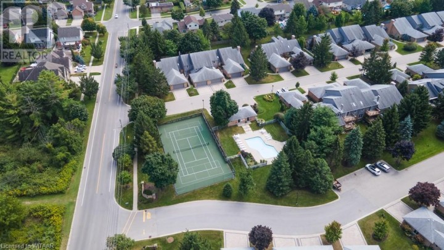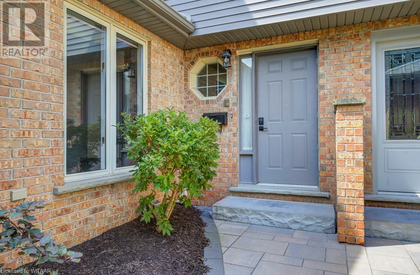
$799,900
About this Condo
Welcome to this luxurious townhome nestled in a meticulously maintained condominium community on the outskirts of Woodstock. This beautifully kept property boasts manicured lawns and gardens, along with amenities such as a spacious tennis court and an in-ground pool. As you arrive, you\'ll be greeted by an oversized double garage and ample driveway parking. A welcoming walkway leads you to the front door, opening into the expansive foyer of this home. The updated living room features stunning paneling, abundant natural light, a gas fireplace, and more—perfect for both relaxing evenings and entertaining guests. The adjacent large open dining room provides plenty of space for a family-sized table. The generously-sized chef\'s kitchen is a dream come true, featuring top-of-the-line stainless steel appliances, granite countertops, and custom solid wood cabinetry. Whether you\'re a budding chef or a seasoned entertainer, this kitchen is ideal for crafting culinary delights. Upstairs, the second floor offers two spacious bedrooms, a family bathroom, and an exquisite primary suite. The primary bedroom boasts a coffered ceiling, gas fireplace, and a private balcony with a lovely view of the backyard. The ensuite bathroom includes a large jacuzzi tub, walk-in shower, double vanity, and access to a walk-in closet. The finished walkout basement offers a large rec room, perfect for hosting gatherings and entertaining. Don’t miss the chance to make this stunning home yours! (id:14735)
More About The Location
From Devonshire Ave, head north on Lansdowne Ave, condo on the left side of house, corner lot.
Listed by Gale Group Realty Brokerage Ltd.
 Brought to you by your friendly REALTORS® through the MLS® System and TDREB (Tillsonburg District Real Estate Board), courtesy of Brixwork for your convenience.
Brought to you by your friendly REALTORS® through the MLS® System and TDREB (Tillsonburg District Real Estate Board), courtesy of Brixwork for your convenience.
The information contained on this site is based in whole or in part on information that is provided by members of The Canadian Real Estate Association, who are responsible for its accuracy. CREA reproduces and distributes this information as a service for its members and assumes no responsibility for its accuracy.
The trademarks REALTOR®, REALTORS® and the REALTOR® logo are controlled by The Canadian Real Estate Association (CREA) and identify real estate professionals who are members of CREA. The trademarks MLS®, Multiple Listing Service® and the associated logos are owned by CREA and identify the quality of services provided by real estate professionals who are members of CREA. Used under license.
Features
- MLS®: 40639223
- Type: Condo
- Building: 667 Lansdowne Avenue, Woodstock
- Bedrooms: 4
- Bathrooms: 3
- Square Feet: 2,990 sqft
- Full Baths: 2
- Half Baths: 1
- Parking: 2 (Attached Garage)
- Balcony/Patio: Balcony
- Storeys: 2 storeys
- Construction: Poured Concrete
Rooms and Dimensions
- Foyer: 14'0'' x 6'6''
- Bedroom: 15'9'' x 12'7''
- 4pc Bathroom: 8'6'' x 6'7''
- Full bathroom: 12'8'' x 9'8''
- Primary Bedroom: 15'1'' x 15'1''
- Bedroom: 16'3'' x 11'3''
- Utility room: 15'4'' x 16'7''
- Den: 13'2'' x 11'3''
- Recreation room: 16'0'' x 25'0''
- 2pc Bathroom: 4'7'' x 6'6''
- Dining room: 16'4'' x 9'4''
- Living room: 16'4'' x 15'10''
- Kitchen: 15'9'' x 16'11''
- Laundry room: 6'7'' x 6'8''
- Foyer: 8'8'' x 12'7''

