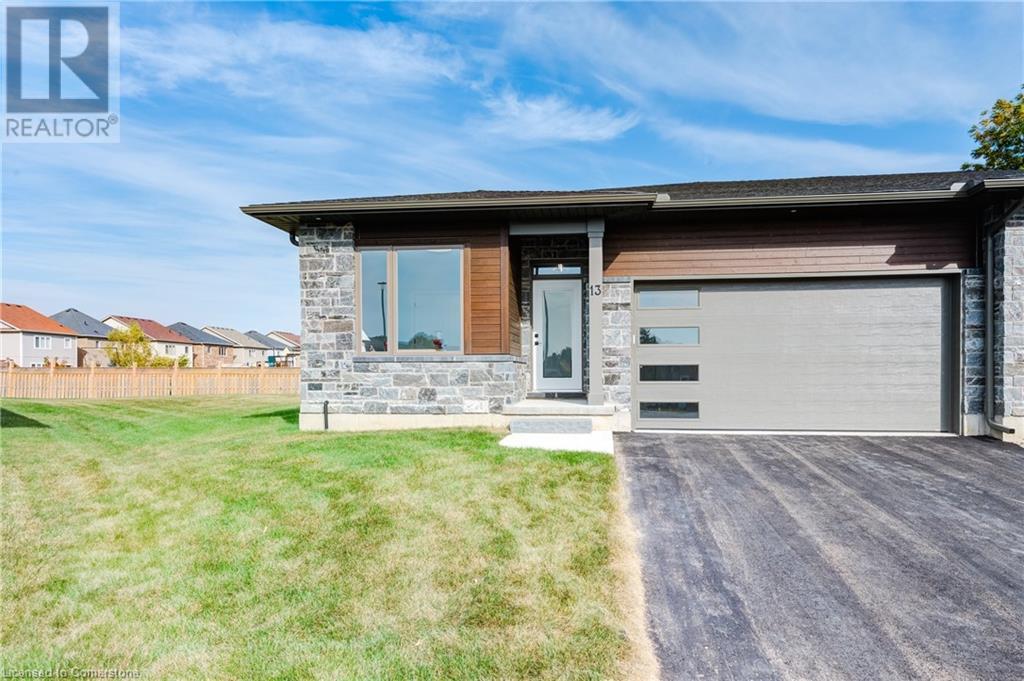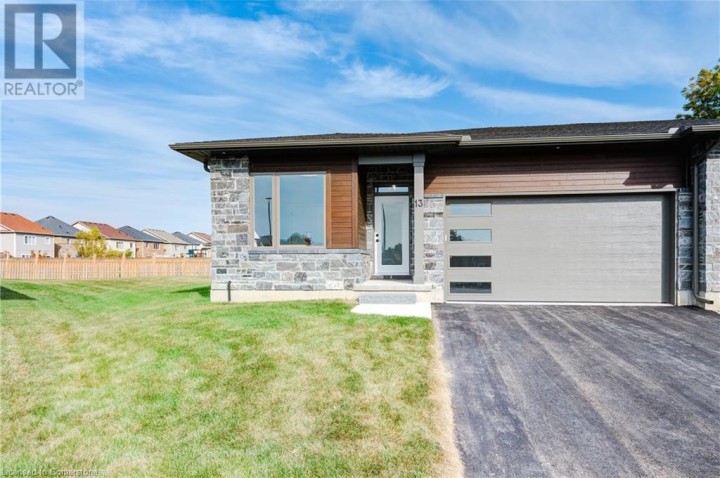
$679,900
About this House
Welcome to 269 Pittock Park Road Newest Semi-Detached Bungalow! Open concept modern day main floor living has never looked better. 269 Pittock Park Rd is comprised of 22 stunning semi-detached bungalows nestled in a quiet cul-de-sac, close to Pittock Dam Conservation Area, Burgess Trails, Sally Creek Golf Course and so much more. Phase 2 is well underway and expected to sell quickly. Make your interior selections on one of the unfinished units today. To fully appreciate how stunning these units are, be sure to view Unit 12 Builders Model. To appreciate 269 Pittock Park Rd lifestyle - be sure to view the short video. Unit is currently under construction. Photo is that of Unit 13. (id:14735)
More About The Location
From Hwy 59 Go East onto Pittock Park Rd, 269 Pittock Park Road Is On Your Right Side or from 401 HWY 2 right Oxford Rd 4 Toyota and then left on County Rd 17 and left on to Pittock Park Rd private lane on your left. Model home unit 12
Listed by MAKEY REAL ESTATE INC..
 Brought to you by your friendly REALTORS® through the MLS® System and TDREB (Tillsonburg District Real Estate Board), courtesy of Brixwork for your convenience.
Brought to you by your friendly REALTORS® through the MLS® System and TDREB (Tillsonburg District Real Estate Board), courtesy of Brixwork for your convenience.
The information contained on this site is based in whole or in part on information that is provided by members of The Canadian Real Estate Association, who are responsible for its accuracy. CREA reproduces and distributes this information as a service for its members and assumes no responsibility for its accuracy.
The trademarks REALTOR®, REALTORS® and the REALTOR® logo are controlled by The Canadian Real Estate Association (CREA) and identify real estate professionals who are members of CREA. The trademarks MLS®, Multiple Listing Service® and the associated logos are owned by CREA and identify the quality of services provided by real estate professionals who are members of CREA. Used under license.
Features
- MLS®: 40682598
- Type: House
- Bedrooms: 2
- Bathrooms: 2
- Square Feet: 1,303 sqft
- Full Baths: 2
- Parking: 4 (Attached Garage)
- Fireplaces: 1
- Storeys: 1 storeys
- Construction: Poured Concrete
Rooms and Dimensions
- Bedroom: 9'3'' x 10'11''
- Foyer: 6'2'' x 6'5''
- Full bathroom: 9'7'' x 8'2''
- Primary Bedroom: 16'6'' x 12'3''
- Laundry room: 6'6'' x 3'1''
- 4pc Bathroom: 9'7'' x 4'11''
- Kitchen: 14'1'' x 13'6''
- Dining room: 13'5'' x 8'6''
- Living room: 16'10'' x 12'2''

