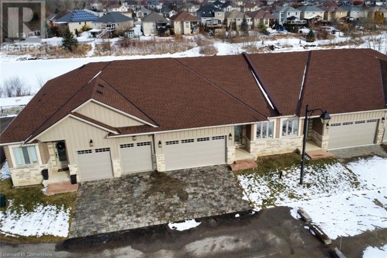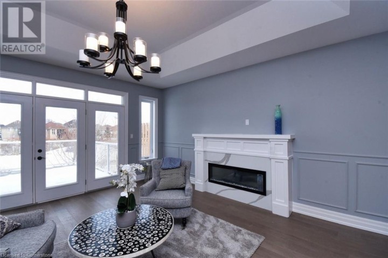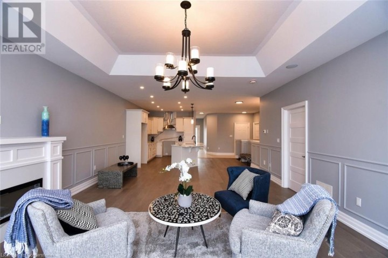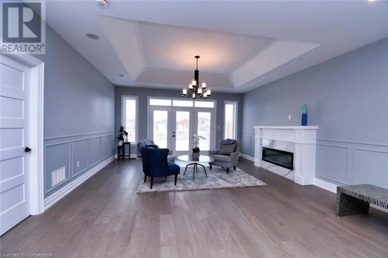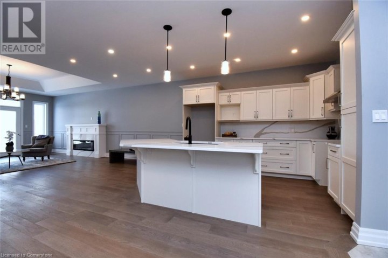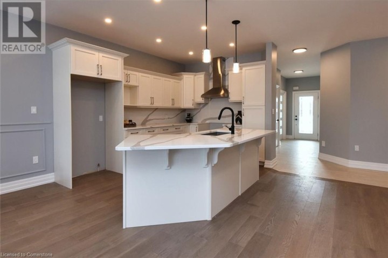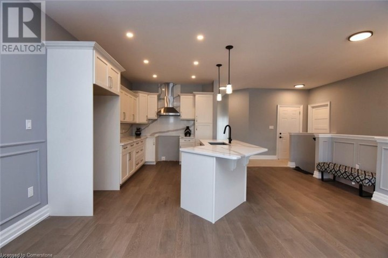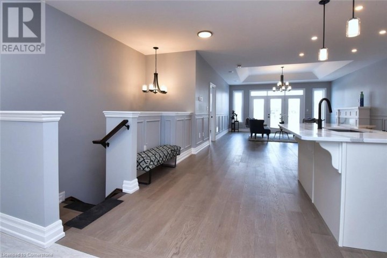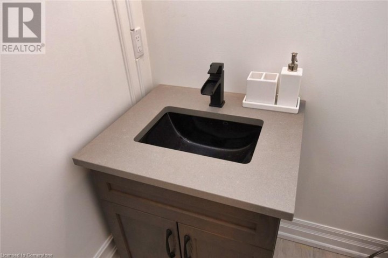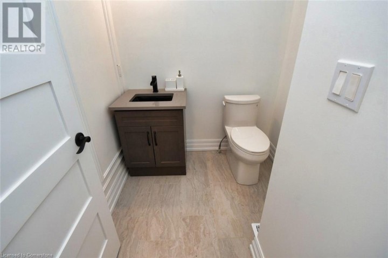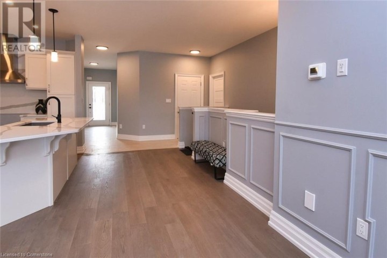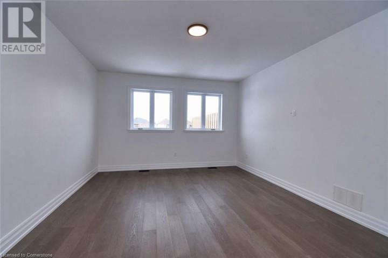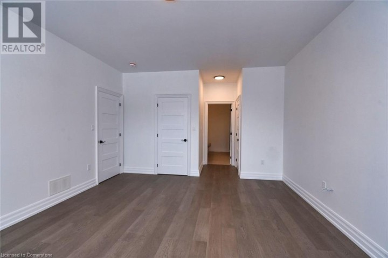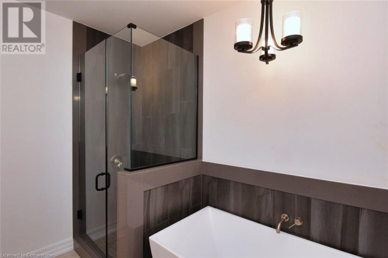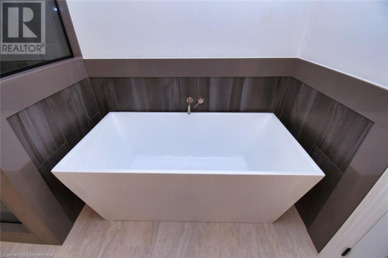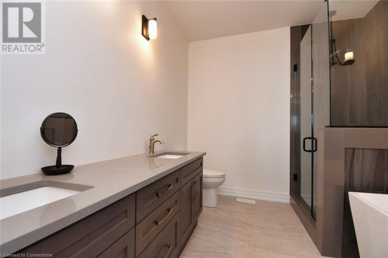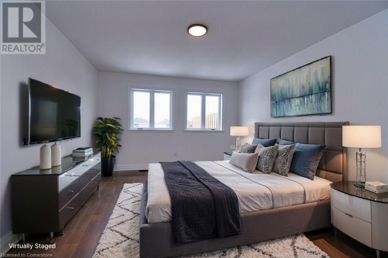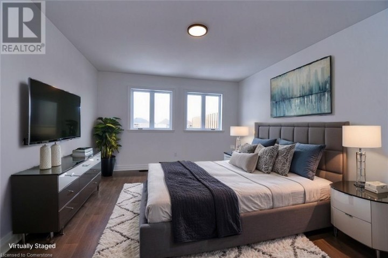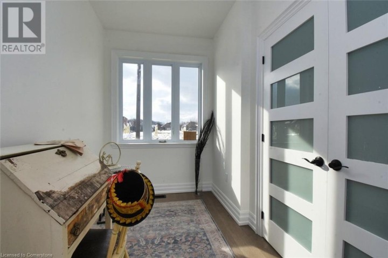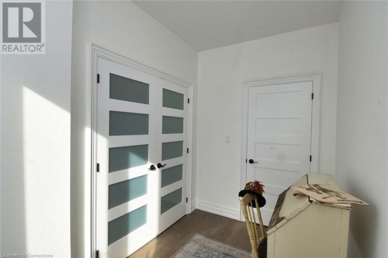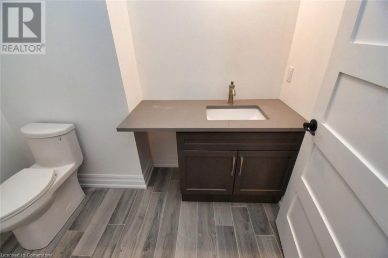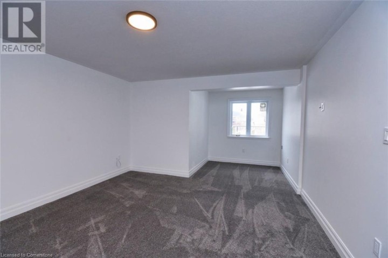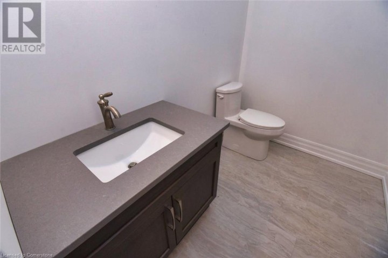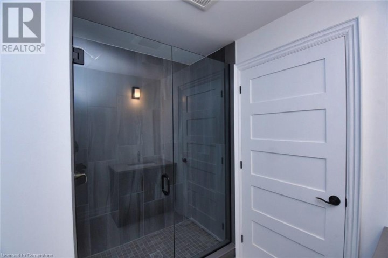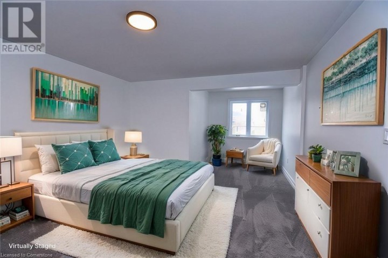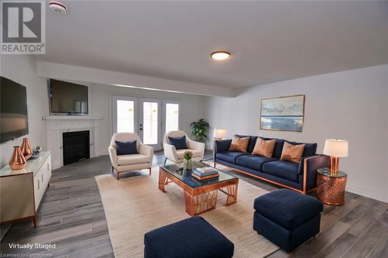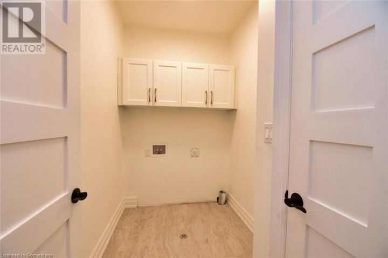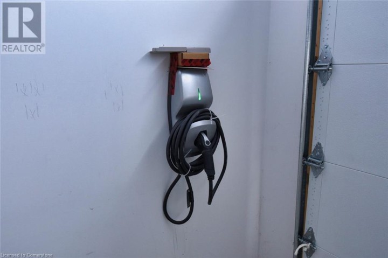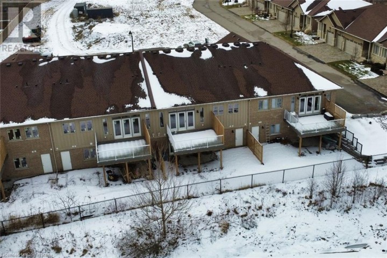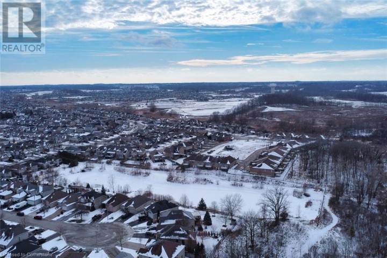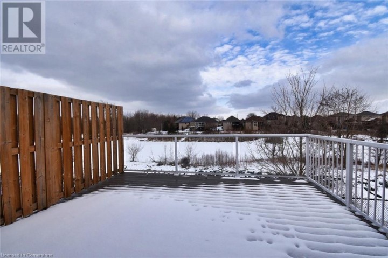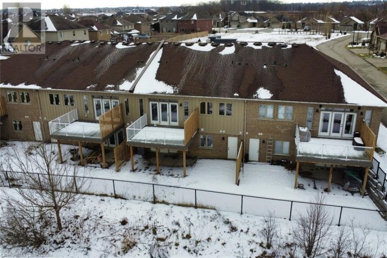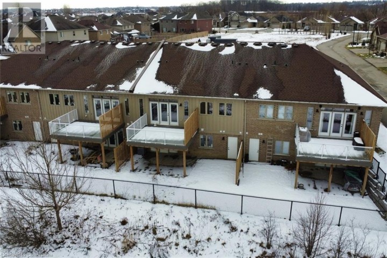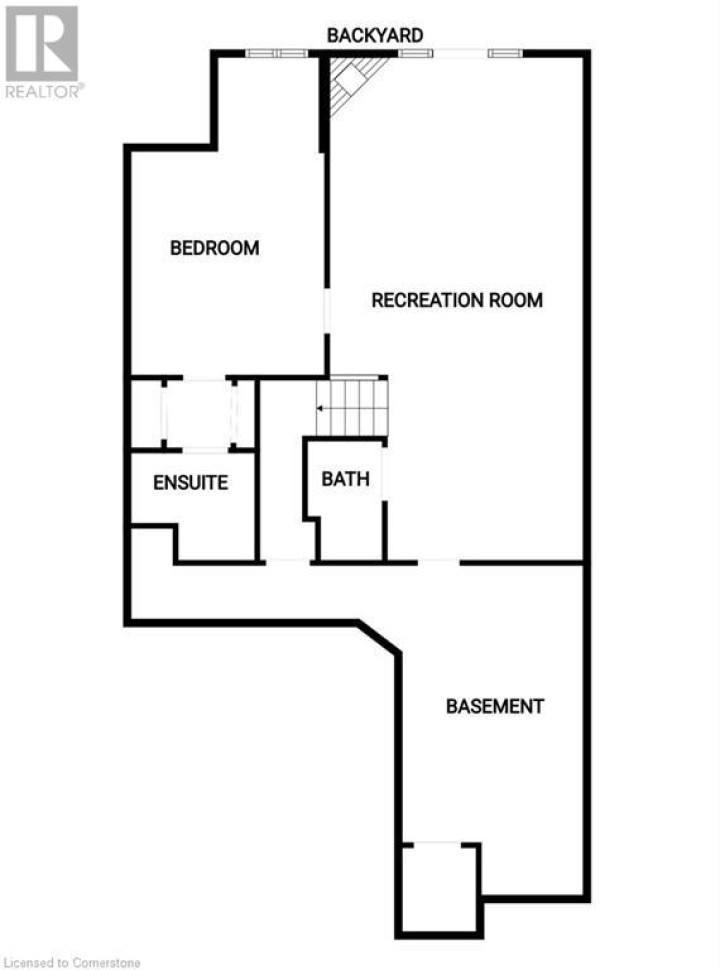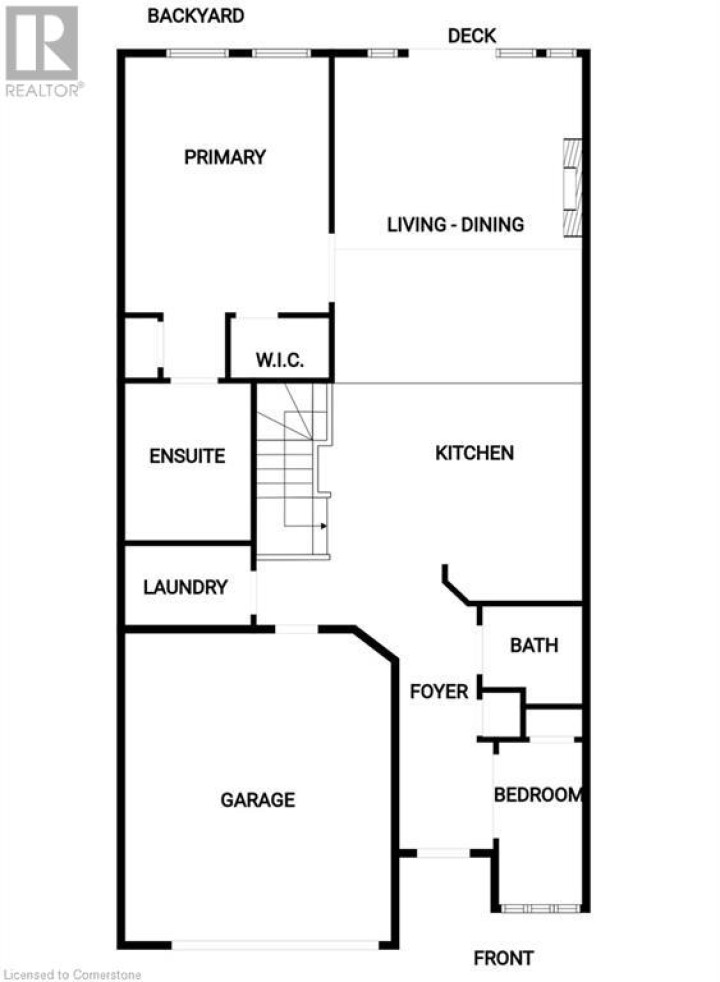
$899,900
About this Townhome
NO CONDO FEE\'S FOR THE FIRST FIVE YEARS, AND REASONABLE FEE\'S THERE AFTER!! The seller will take an offer conditional for one year on the sale of buyer\'s residence with a 90-day escape clause. Discover the best of both worlds at Heatherington Heights—a new, never-lived-in condo townhome (full warranty included) set in a stunning natural conservation area in West Brantford. Enjoy maintenance-free convenience with no responsibility for driveway snow removal or front yard care, and optional upkeep for the backyard. This exclusive community features open-concept, one-floor living with a fully finished walkout lower level, offering 2,370 sq. ft. of completed space. Includes a double-car garage and driveway. Note: all Agreements of Purchase and Sale will be replaced by the Developers Agreement of Purchase and Sale. (id:14735)
More About The Location
SHELLARD LANE TO McGUINESS TO HEATHPLAN
Listed by The Effort Trust Company.
 Brought to you by your friendly REALTORS® through the MLS® System and TDREB (Tillsonburg District Real Estate Board), courtesy of Brixwork for your convenience.
Brought to you by your friendly REALTORS® through the MLS® System and TDREB (Tillsonburg District Real Estate Board), courtesy of Brixwork for your convenience.
The information contained on this site is based in whole or in part on information that is provided by members of The Canadian Real Estate Association, who are responsible for its accuracy. CREA reproduces and distributes this information as a service for its members and assumes no responsibility for its accuracy.
The trademarks REALTOR®, REALTORS® and the REALTOR® logo are controlled by The Canadian Real Estate Association (CREA) and identify real estate professionals who are members of CREA. The trademarks MLS®, Multiple Listing Service® and the associated logos are owned by CREA and identify the quality of services provided by real estate professionals who are members of CREA. Used under license.
Features
- MLS®: 40692504
- Type: Townhome
- Building: 40 Heath Street, Brantford
- Bedrooms: 4
- Bathrooms: 2
- Square Feet: 1,470 sqft
- Full Baths: 0
- Half Baths: 2
- Parking: 4 (, Open)
- Fireplaces: 2
- Balcony/Patio: Balcony
- Storeys: 1 storeys
Rooms and Dimensions
- Utility room: 24'9'' x 13'6''
- 2pc Bathroom: 8' x 5'
- Bedroom: 21'3'' x 13'0''
- Bedroom: 21'3'' x 13'0''
- Recreation room: 33'6'' x 17'
- Laundry room: 8'6'' x 5'
- 2pc Bathroom: 6'9'' x 5'5''
- Bedroom: 11'0'' x 6'6''
- Primary Bedroom: 21'6'' x 16'9''
- Foyer: 16' x 5'3''
- Kitchen: 18'0'' x 14'0''
- Great room: 23' x 16'9''

