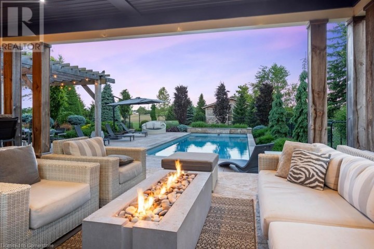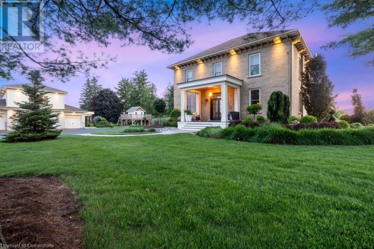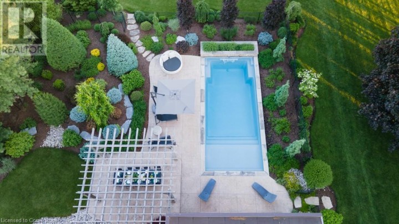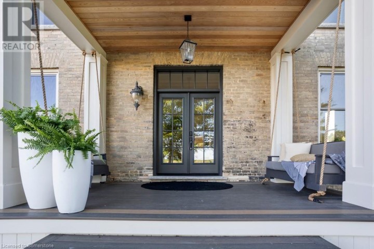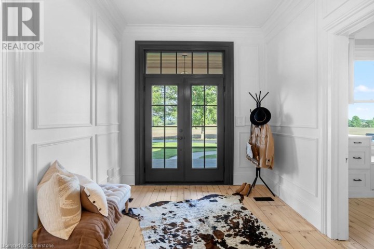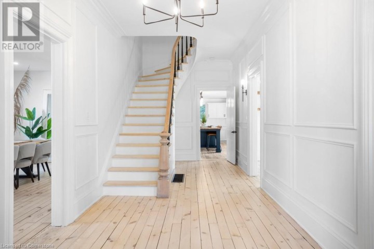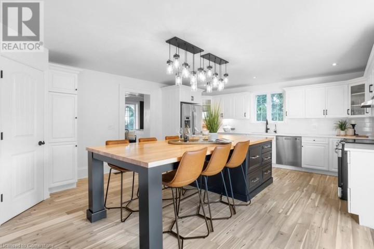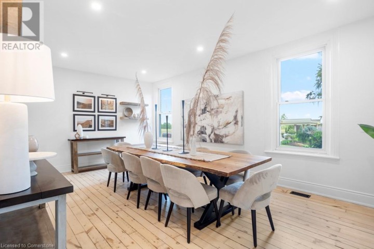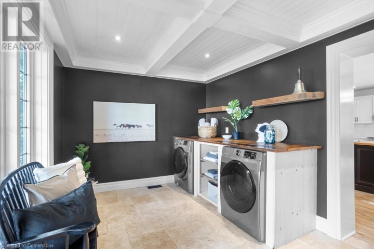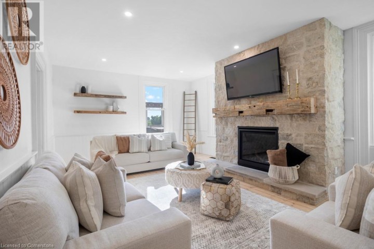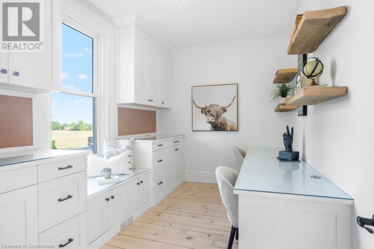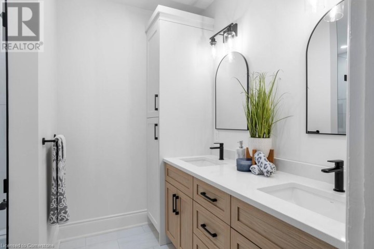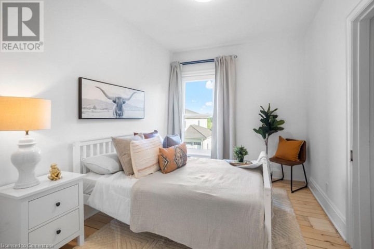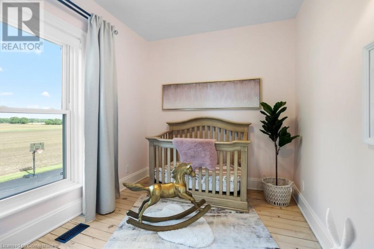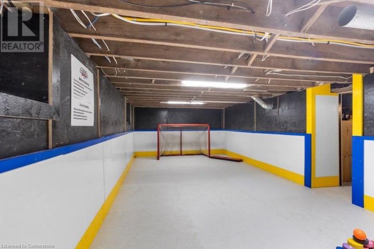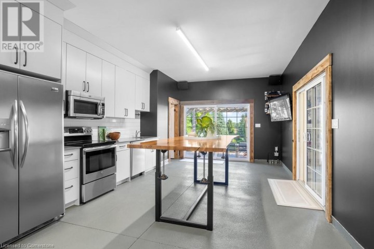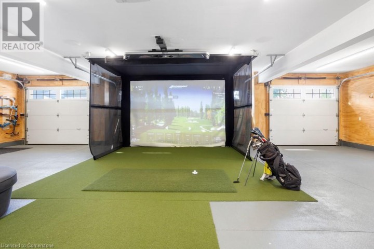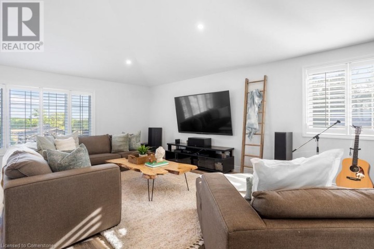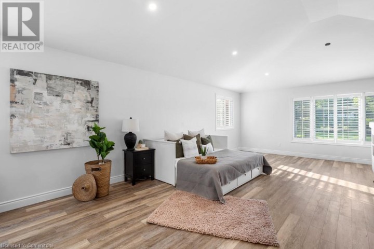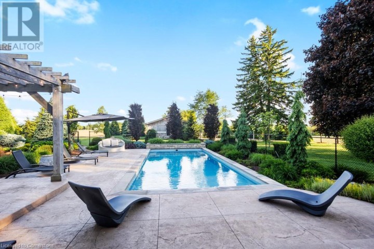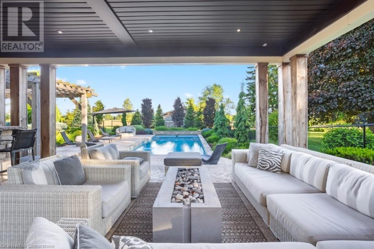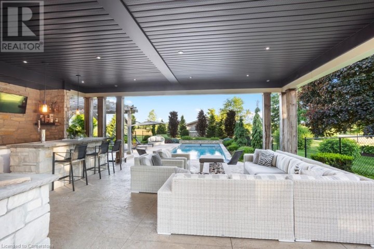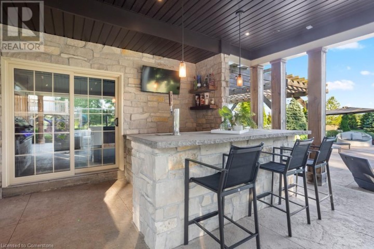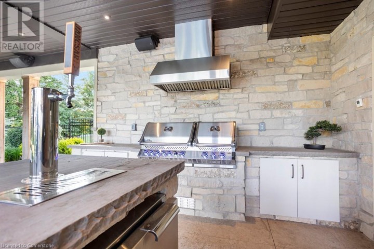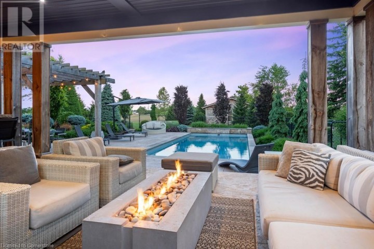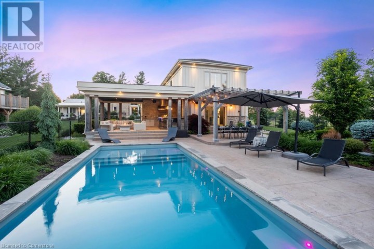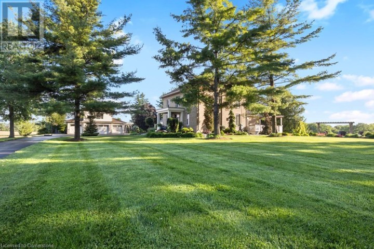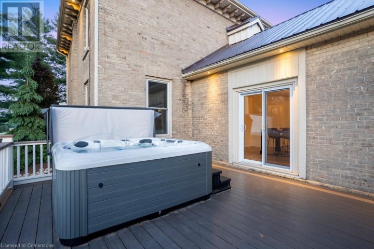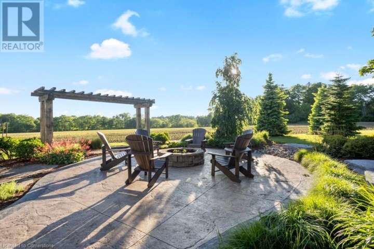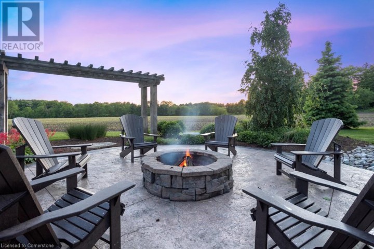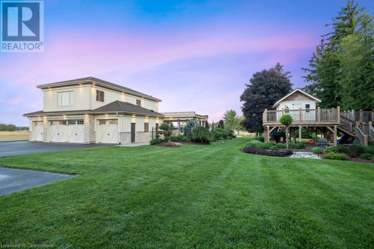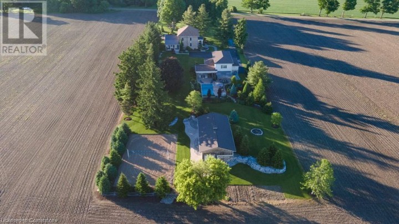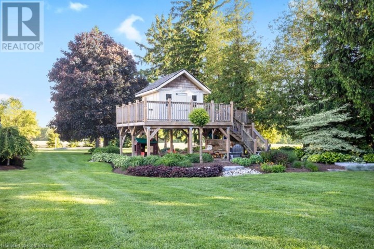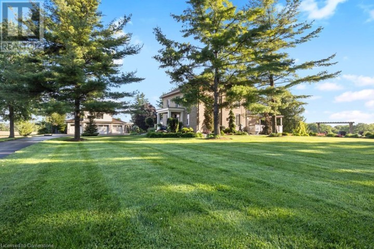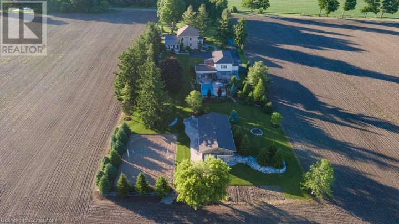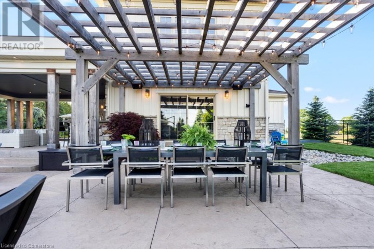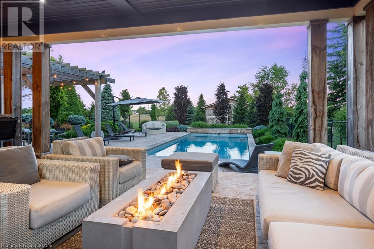
$2,849,000
About this House
Discover the unparalleled charm of Innerkip Oasis – a breathtaking 3,000 sq ft century home nestled on a serene 2.26-acre lot, perfectly positioned on a peaceful dead-end road just outside the picturesque village of Innerkip. This stunning residence seamlessly combines historic elegance with modern luxury, showcasing refinished original floors, updated bathrooms, and a gourmet kitchen that’s sure to delight any home chef. Imagine cozy evenings by the stone fireplace or hosting gatherings in your expansive outdoor oasis. The meticulously landscaped grounds create a tranquil park-like setting ideal for families, featuring lush gardens and ample space for pickleball or basketball on the paved driveway. But that\'s not all – this property boasts an extraordinary 3,200 sq ft four-car garage equipped with a full kitchen and 3-piece bathroom. It’s perfect as a second family suite or in-law accommodation and transforms into an ultimate man cave with endless possibilities for entertainment like a golf simulator. Step outside to enjoy your own private paradise: dive into the refreshing saltwater pool, explore the enchanting two-storey playhouse hidden in the secret garden, or challenge friends to beach volleyball matches. For fitness enthusiasts, an additional detached building houses a professional-grade fitness room and workshop that is fully winterized and heated. The main house is designed for lavish living with a spa-like ensuite that guarantees luxurious comfort at every turn. With ample space to entertain and impress your guests from the moment they arrive, Innerkip Oasis isn’t just a home; it’s an experience waiting to be embraced. Don’t miss out on this unique opportunity to own your dream home! (id:14735)
More About The Location
Travel North on Blandford Road, turn left on to Township Road 8. Property is located on the south side of Township Road 8.
Listed by Hewitt Jancsar Realty Ltd..
 Brought to you by your friendly REALTORS® through the MLS® System and TDREB (Tillsonburg District Real Estate Board), courtesy of Brixwork for your convenience.
Brought to you by your friendly REALTORS® through the MLS® System and TDREB (Tillsonburg District Real Estate Board), courtesy of Brixwork for your convenience.
The information contained on this site is based in whole or in part on information that is provided by members of The Canadian Real Estate Association, who are responsible for its accuracy. CREA reproduces and distributes this information as a service for its members and assumes no responsibility for its accuracy.
The trademarks REALTOR®, REALTORS® and the REALTOR® logo are controlled by The Canadian Real Estate Association (CREA) and identify real estate professionals who are members of CREA. The trademarks MLS®, Multiple Listing Service® and the associated logos are owned by CREA and identify the quality of services provided by real estate professionals who are members of CREA. Used under license.
Features
- MLS®: 40708074
- Type: House
- Bedrooms: 4
- Bathrooms: 5
- Square Feet: 4,351 sqft
- Lot Size: 2 sqft
- Full Baths: 4
- Half Baths: 1
- Parking: 14 (Detached Garage)
- Storeys: 2 storeys
- Year Built: 1890
- Construction: Stone
Rooms and Dimensions
- 3pc Bathroom: 8'0'' x 6'8''
- Storage: 15'1'' x 18'3''
- Bedroom: 12'11'' x 8'9''
- Bedroom: 12'10'' x 9'0''
- Bedroom: 12'11'' x 11'5''
- 5pc Bathroom: 7'4'' x 10'8''
- 5pc Bathroom: 7'4'' x 16'1''
- Primary Bedroom: 14'11'' x 13'6''
- Other: 21'7'' x 28'5''
- Other: 12'5'' x 27'6''
- 2pc Bathroom: 5'4'' x 5'9''
- Dining room: 13'0'' x 20'10''
- Office: 13'0'' x 8'9''
- Foyer: 9'2'' x 9'1''
- Living room: 15'1'' x 30'0''
- 3pc Bathroom: 5'3'' x 8'10''
- Laundry room: 9'7'' x 14'10''
- Kitchen: 16'5'' x 21'3''

