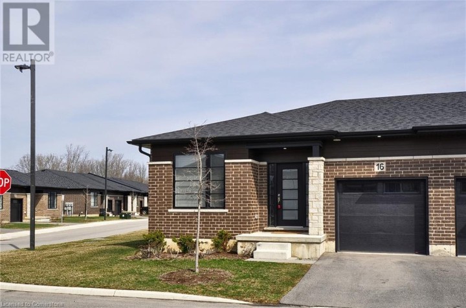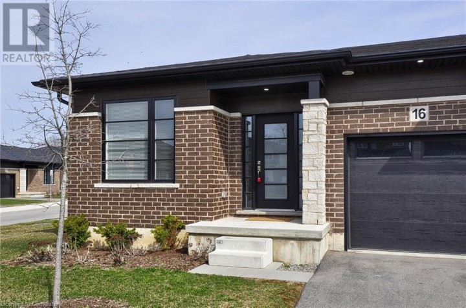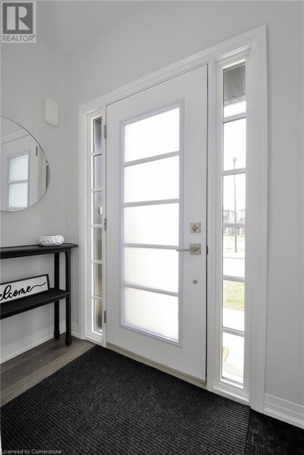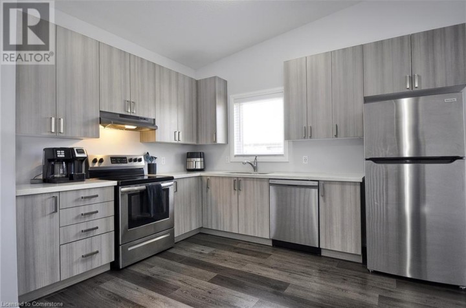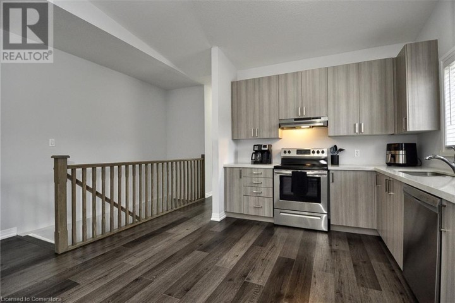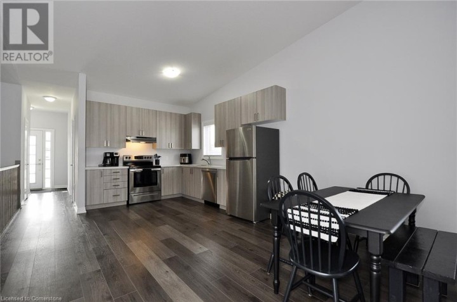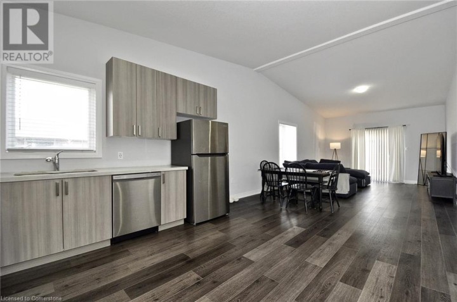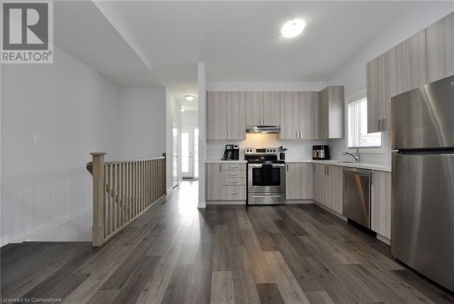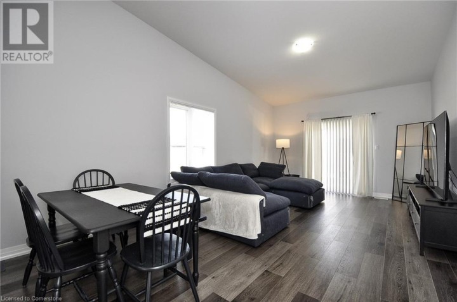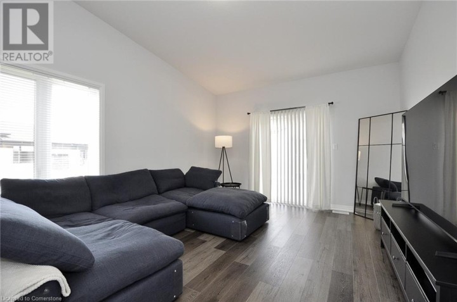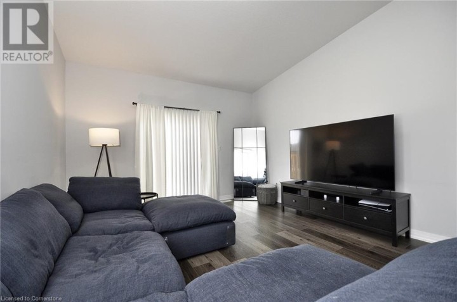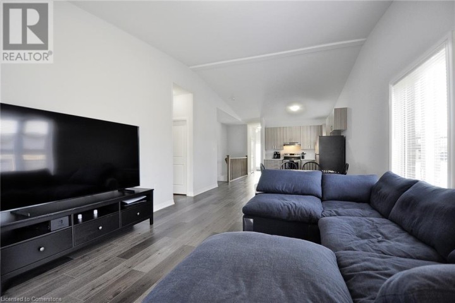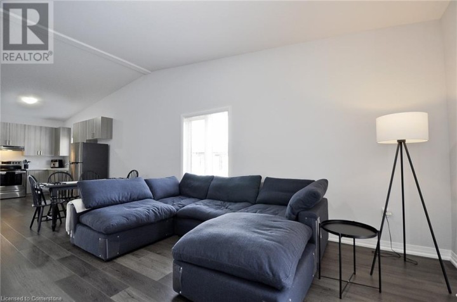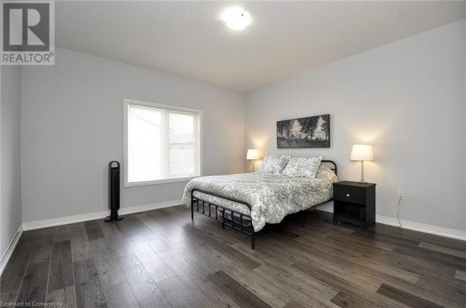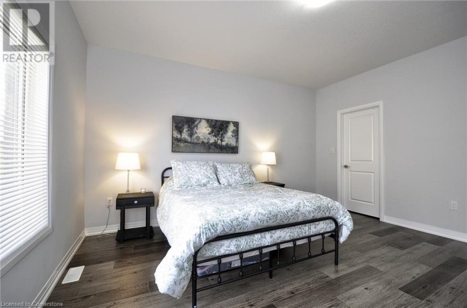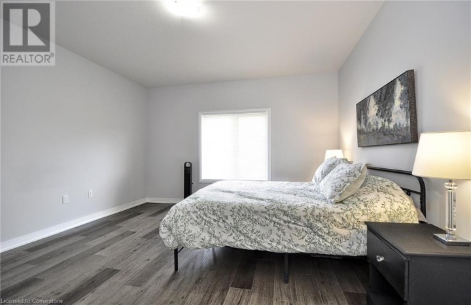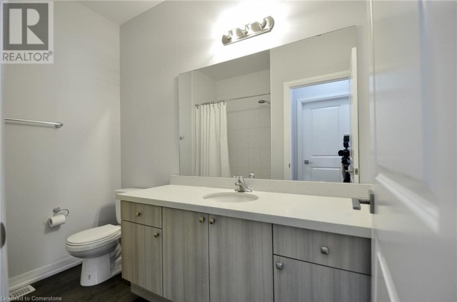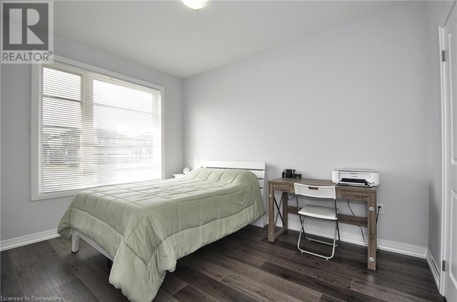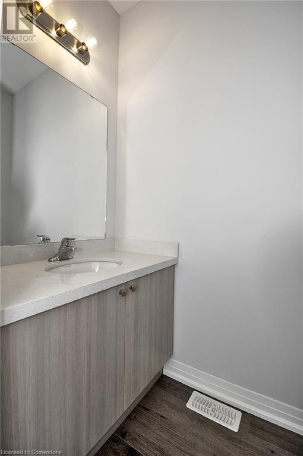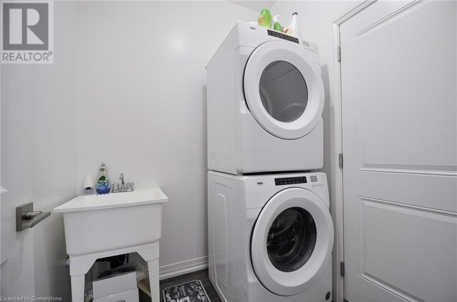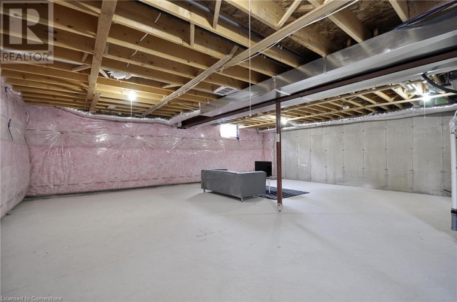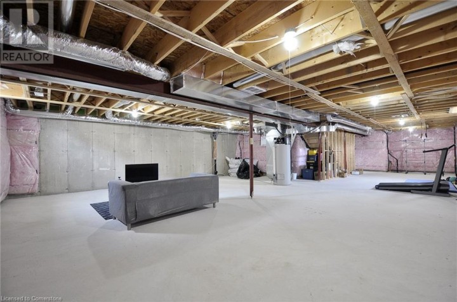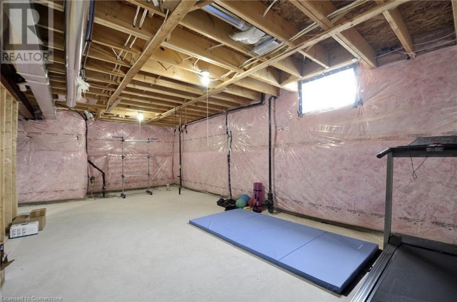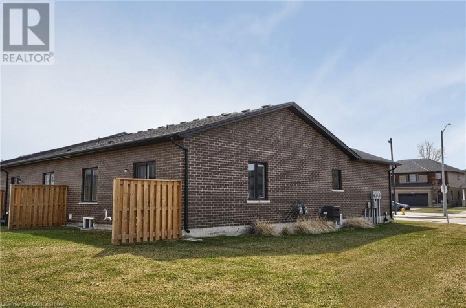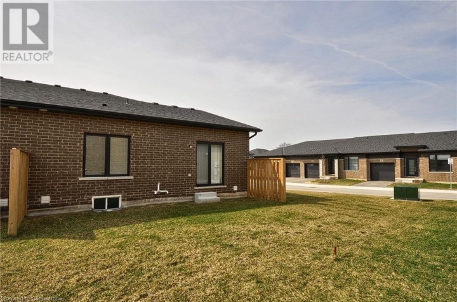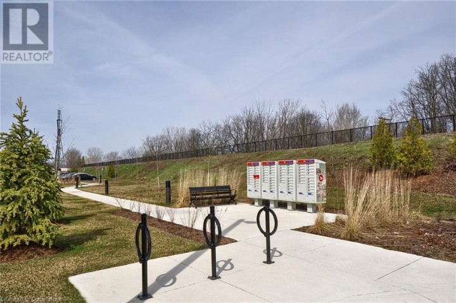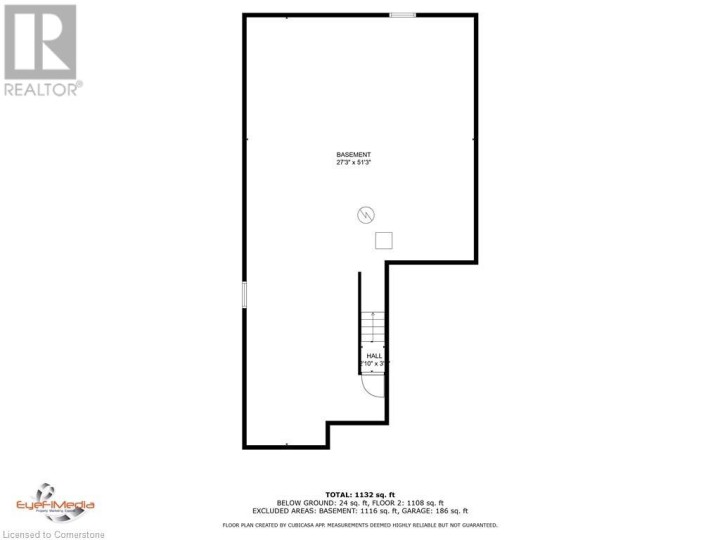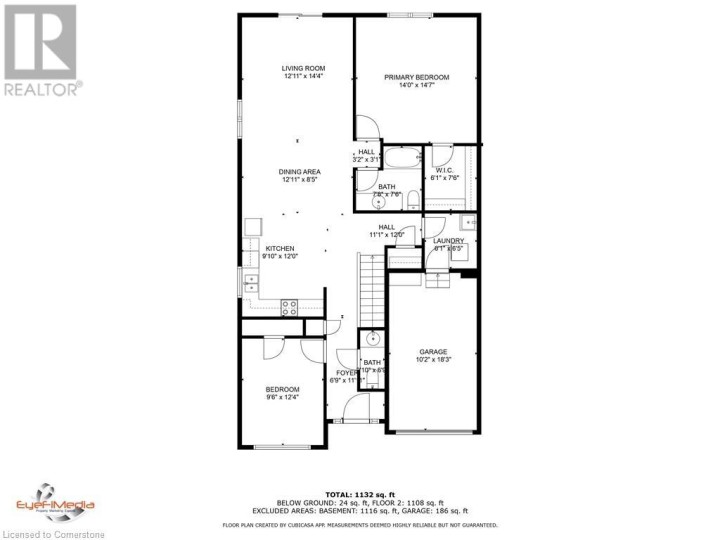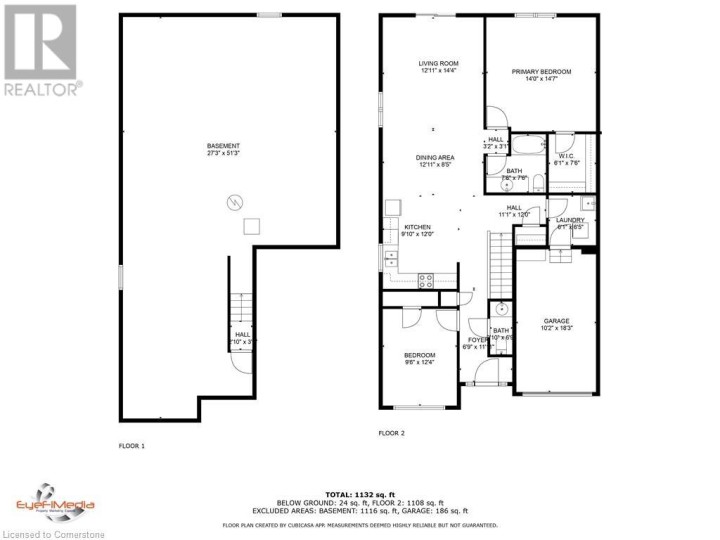
$669,900
About this Townhome
Spacious END UNIT. Newer, family friendly, quiet area, walking distance to parks and other amenities; plus convenient highway access for commuters. This beautiful open concept 2 bedroom, 2 bathroom is carpet free with beautiful finishes. Quartz counters in the kitchen and bathrooms, stainless steel appliances and wood laminate flooring through out. With a main floor laundry room as you enter from the garage, and a large open basement ready for your ideas with a rough in for another bathroom if needed. Stainless steel appliances are included along with stackable washer and dryer. Through the sliding doors you\'ll access a private area with open green space to enjoy. (id:14735)
More About The Location
Wayne Gretzky to Grey
Listed by RE/MAX REAL ESTATE CENTRE INC., BROKERAGE.
 Brought to you by your friendly REALTORS® through the MLS® System and TDREB (Tillsonburg District Real Estate Board), courtesy of Brixwork for your convenience.
Brought to you by your friendly REALTORS® through the MLS® System and TDREB (Tillsonburg District Real Estate Board), courtesy of Brixwork for your convenience.
The information contained on this site is based in whole or in part on information that is provided by members of The Canadian Real Estate Association, who are responsible for its accuracy. CREA reproduces and distributes this information as a service for its members and assumes no responsibility for its accuracy.
The trademarks REALTOR®, REALTORS® and the REALTOR® logo are controlled by The Canadian Real Estate Association (CREA) and identify real estate professionals who are members of CREA. The trademarks MLS®, Multiple Listing Service® and the associated logos are owned by CREA and identify the quality of services provided by real estate professionals who are members of CREA. Used under license.
Features
- MLS®: 40717038
- Type: Townhome
- Building: 550 Grey 16 Street, Brantford
- Bedrooms: 2
- Bathrooms: 2
- Square Feet: 1,132 sqft
- Full Baths: 1
- Half Baths: 1
- Parking: 2 (Attached Garage)
- Balcony/Patio: Balcony
- Storeys: 1 storeys
- Year Built: 2023
Rooms and Dimensions
- Other: 51'3'' x 27'3''
- Other: 18'3'' x 10'2''
- Laundry room: 6'5'' x 6'1''
- 2pc Bathroom: 10'0'' x 6'9''
- Other: 7'6'' x 6'1''
- Full bathroom: 7'8'' x 7'6''
- Primary Bedroom: 14'7'' x 14'0''
- Bedroom: 12'4'' x 9'6''
- Living room: 14'4'' x 12'11''
- Dining room: 12'11'' x 8'5''
- Kitchen: 12'0'' x 9'10''
- Foyer: 11'11'' x 6'9''

