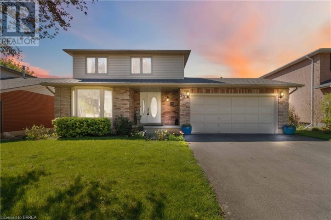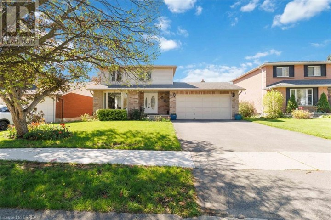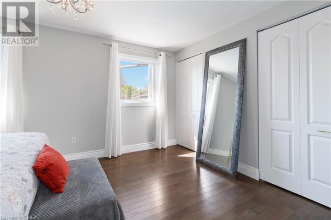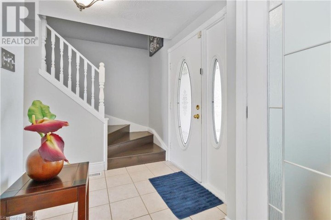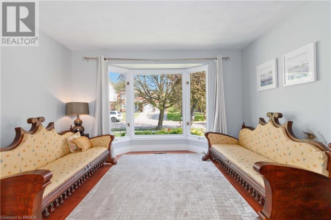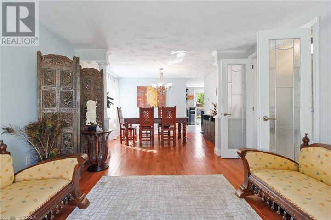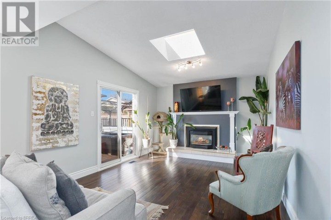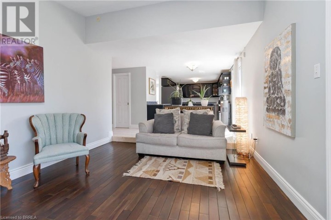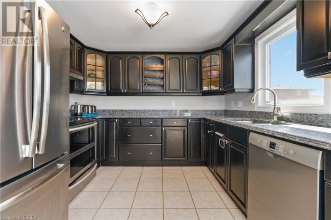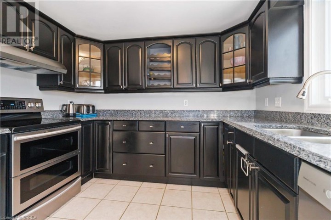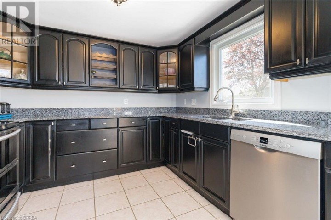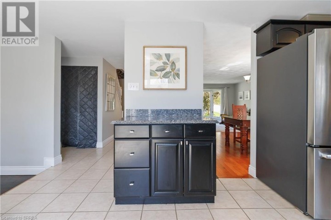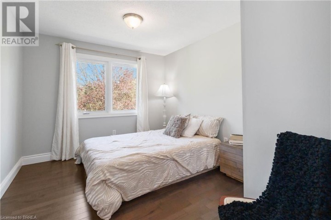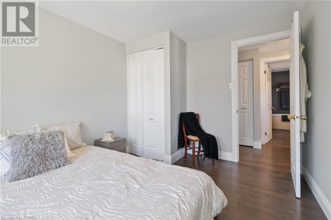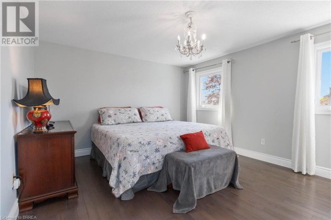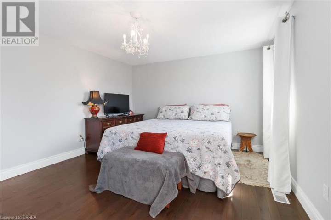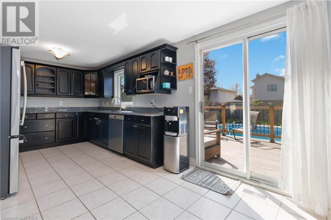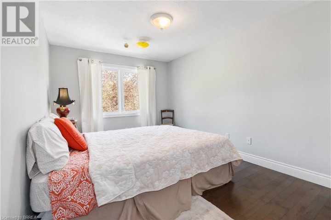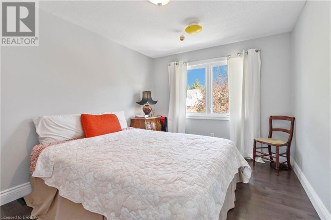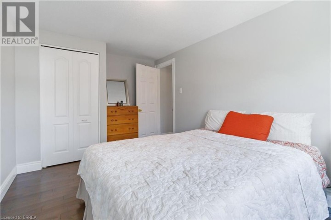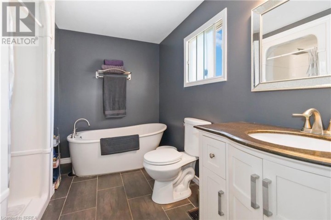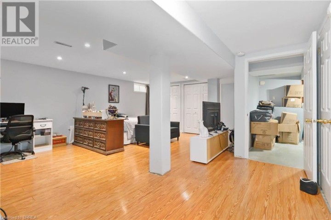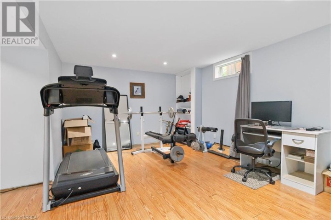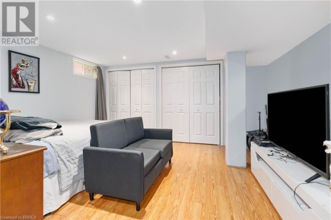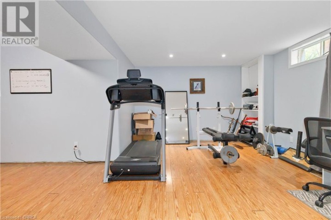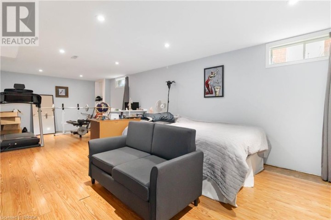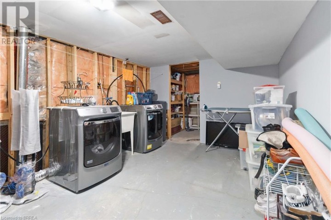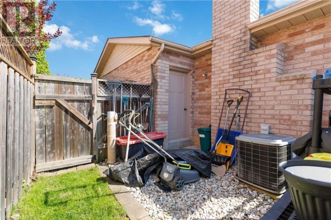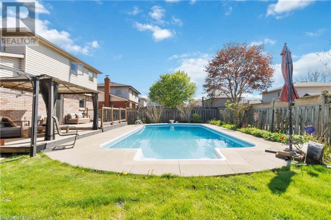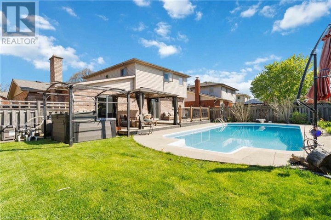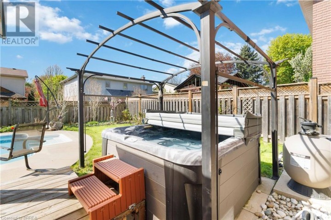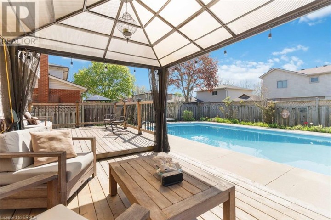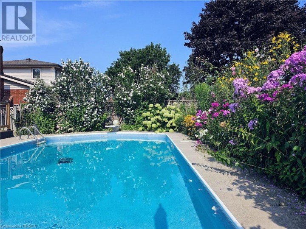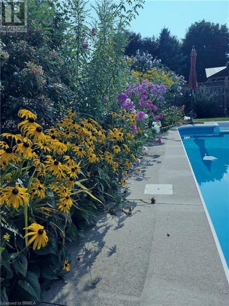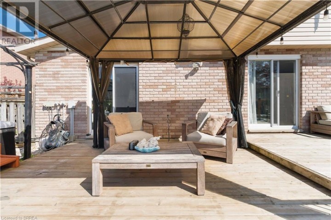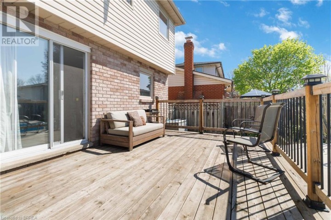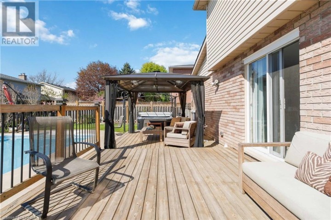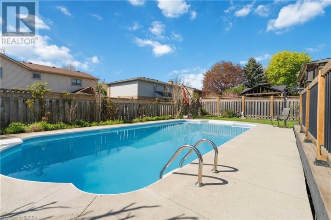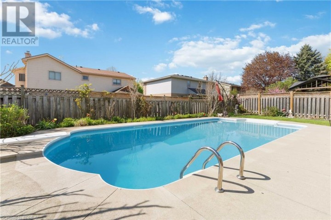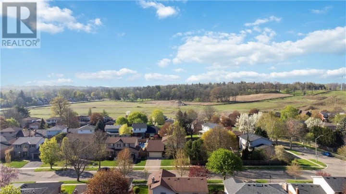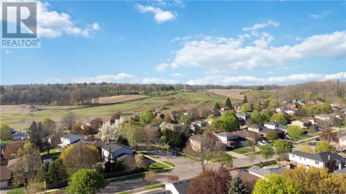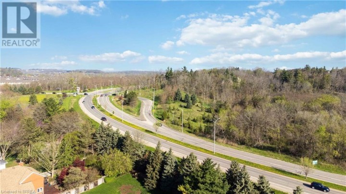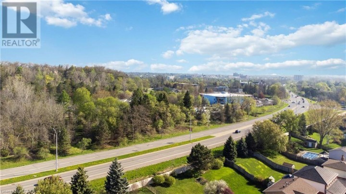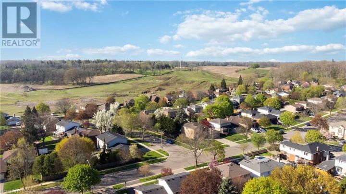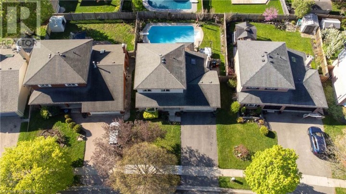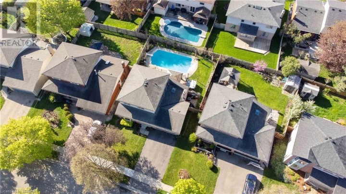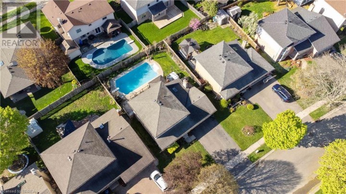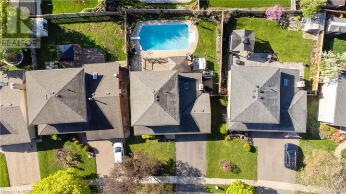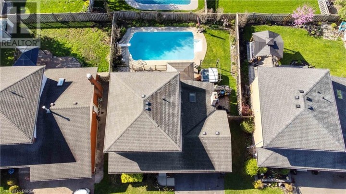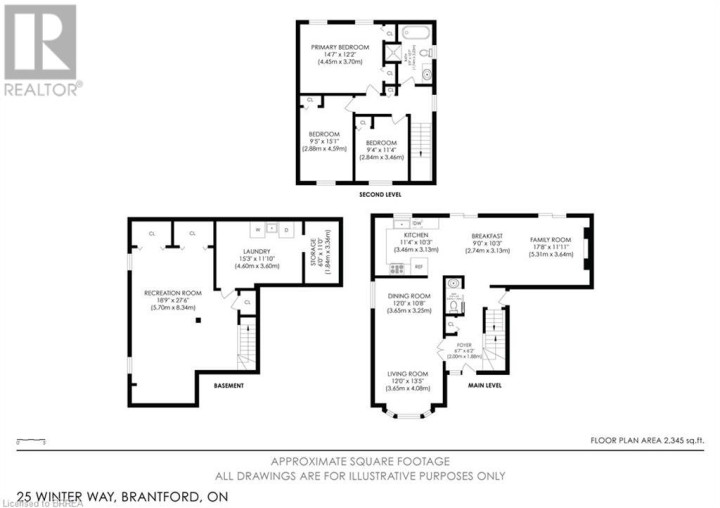
$854,900
About this House
Welcome to the mature and sought after Pioneer Grove neighbourhood, known for its stately and charming Executive Homes, of which 25 Winter Way is a shining example. This 2 Storey, 3 bedroom, 1.5 Bath brick home features stunning gardens that surround an in ground pool as well as a hot tub. The main floor features upgraded hardwood flooring throughout the formal living and dining room as well as the family room where you will also find a cozy gas fireplace and a vaulted ceiling with a skylight affording an abundance of natural light. The kitchen is well appointed with newer stone countertops and includes the fridge, stove and newer dishwasher. Walk out to a 2 tiered deck and spend the summer months in a beautiful, heated, roman style inground swimming pool complete with walk in steps with heated jets, fibre optic lighting and a new textured non slip pool liner (2021). A Polaris robotic cleaner (new in 2018) and a fitted winter safety cover are also included. The backyard definitely qualifies as an \'Oasis\' for outdoor entertaining, relaxing and enjoying family time and also features a 6 person Hot Tub. The second storey is home to 3 generously size bedrooms including the primary bedroom featuring 2 double closets. The main bathroom has been fully renovated in recent years with porcelain flooring, a modern soaker tub and separate shower. New asphalt driveway in 2021, 2nd storey windows in 2013, Washer & Dryer (2022). This home is a must see and a delight to tour!!! (id:14735)
More About The Location
Mt. Pleasant Street to Beckett Drive, right on Winter Way
Listed by Coldwell Banker Homefront Realty.
 Brought to you by your friendly REALTORS® through the MLS® System and TDREB (Tillsonburg District Real Estate Board), courtesy of Brixwork for your convenience.
Brought to you by your friendly REALTORS® through the MLS® System and TDREB (Tillsonburg District Real Estate Board), courtesy of Brixwork for your convenience.
The information contained on this site is based in whole or in part on information that is provided by members of The Canadian Real Estate Association, who are responsible for its accuracy. CREA reproduces and distributes this information as a service for its members and assumes no responsibility for its accuracy.
The trademarks REALTOR®, REALTORS® and the REALTOR® logo are controlled by The Canadian Real Estate Association (CREA) and identify real estate professionals who are members of CREA. The trademarks MLS®, Multiple Listing Service® and the associated logos are owned by CREA and identify the quality of services provided by real estate professionals who are members of CREA. Used under license.
Features
- MLS®: 40720154
- Type: House
- Bedrooms: 3
- Bathrooms: 2
- Square Feet: 2,345 sqft
- Lot Size: 0 sqft
- Full Baths: 1
- Half Baths: 1
- Parking: 4 (Attached Garage)
- Fireplaces: 1
- Storeys: 2 storeys
- Year Built: 1989
- Construction: Poured Concrete
Rooms and Dimensions
- 4pc Bathroom: 5'9'' x 10'7''
- Bedroom: 9'6'' x 15'1''
- Bedroom: 11'4'' x 9'4''
- Primary Bedroom: 14'7'' x 12'2''
- Storage: 6'0'' x 11'0''
- Laundry room: 15'3'' x 11'10''
- Recreation room: 27'6'' x 8'9''
- Breakfast: 9'0'' x 10'3''
- 2pc Bathroom: 2'10'' x 6'3''
- Family room: 17'8'' x 11'11''
- Kitchen: 11'4'' x 10'3''
- Dining room: 12'0'' x 10'8''
- Living room: 12'0'' x 13'5''

