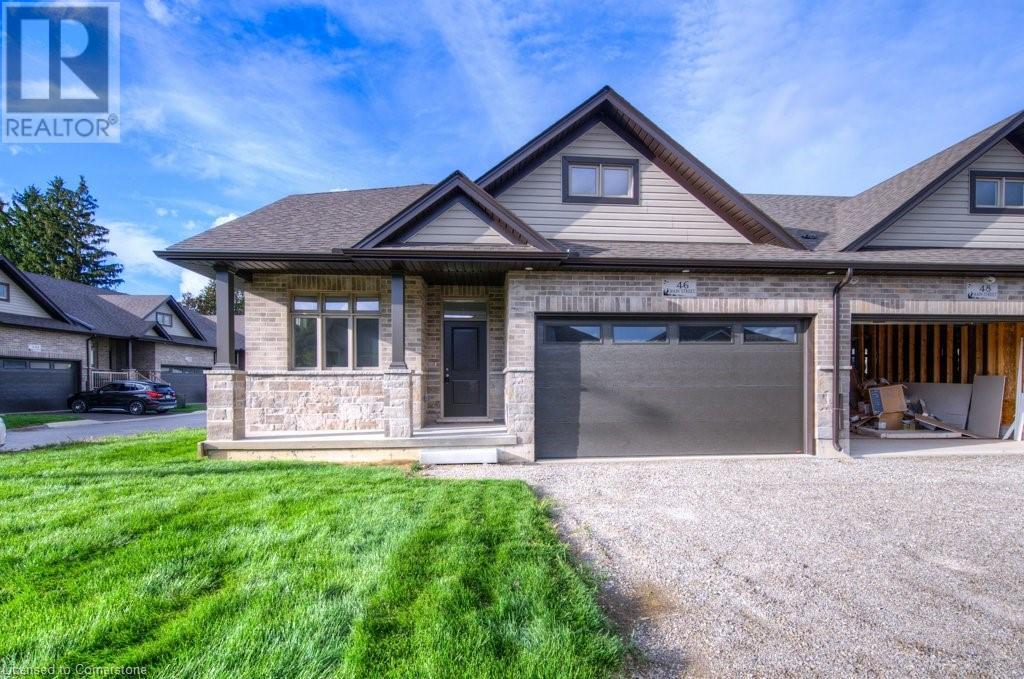
$679,900
About this Townhome
Located in the charming community of Innerkip, this 1,314 sq. ft. interior-unit bungalow offers 2 bedrooms, a double-car garage, and premium finishes throughout. Built by Majestic Homes, it features custom Olympia cabinetry, quartz countertops, and a spacious island with a breakfast bar. The primary suite boasts a walk-in closet and a luxurious ensuite. Enjoy small-town tranquility with easy access to Innerkip Highlands Golf Club, parks, walking trails, and local shops. Just minutes from Woodstock and Highway 401, this home offers both convenience and comfort. Photos and virtual tour are from the model home next door. (id:14735)
More About The Location
From Blandford St., turn east on Main
Listed by MCINTYRE REAL ESTATE SERVICES INC..
 Brought to you by your friendly REALTORS® through the MLS® System and TDREB (Tillsonburg District Real Estate Board), courtesy of Brixwork for your convenience.
Brought to you by your friendly REALTORS® through the MLS® System and TDREB (Tillsonburg District Real Estate Board), courtesy of Brixwork for your convenience.
The information contained on this site is based in whole or in part on information that is provided by members of The Canadian Real Estate Association, who are responsible for its accuracy. CREA reproduces and distributes this information as a service for its members and assumes no responsibility for its accuracy.
The trademarks REALTOR®, REALTORS® and the REALTOR® logo are controlled by The Canadian Real Estate Association (CREA) and identify real estate professionals who are members of CREA. The trademarks MLS®, Multiple Listing Service® and the associated logos are owned by CREA and identify the quality of services provided by real estate professionals who are members of CREA. Used under license.
Features
- MLS®: 40720734
- Type: Townhome
- Building: 48 Main Street E, Woodstock
- Bedrooms: 2
- Bathrooms: 2
- Square Feet: 1,314 sqft
- Full Baths: 2
- Parking: 4 (Attached Garage)
- Storeys: 1 storeys
- Year Built: 2023
- Construction: Poured Concrete
Rooms and Dimensions
- Laundry room: Measurements not available
- 4pc Bathroom: 8'0'' x 5'0''
- Full bathroom: 5'6'' x 11'2''
- Bedroom: 9'0'' x 10'6''
- Primary Bedroom: 11'6'' x 14'0''
- Living room: 15'6'' x 11'8''
- Dinette: 14'5'' x 9'2''
- Kitchen: 14'5'' x 13'10''
