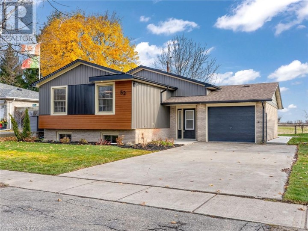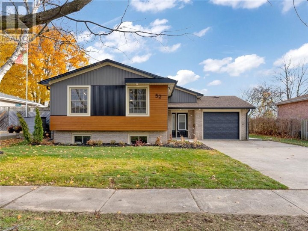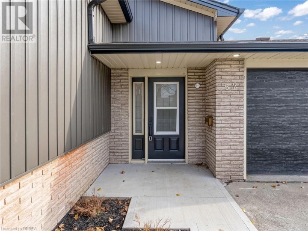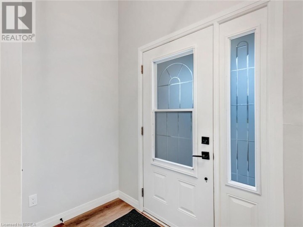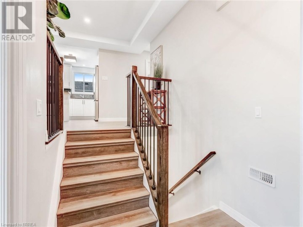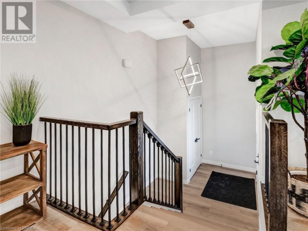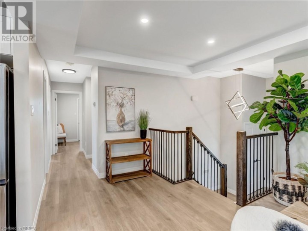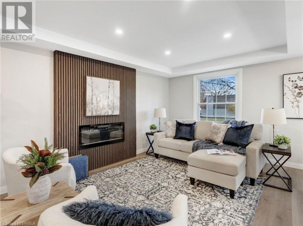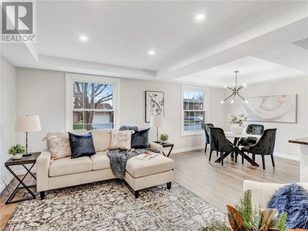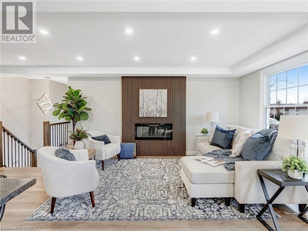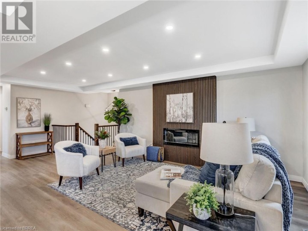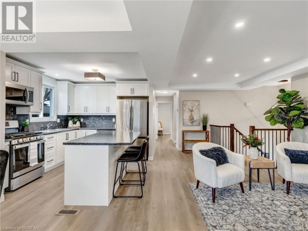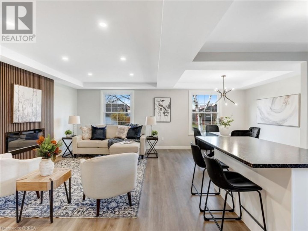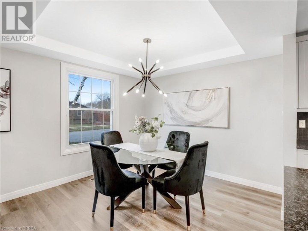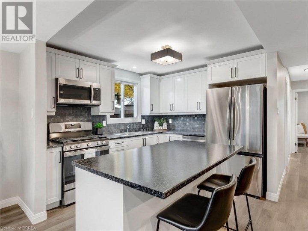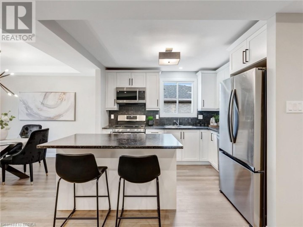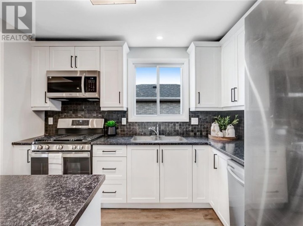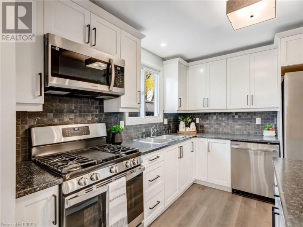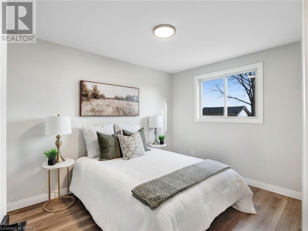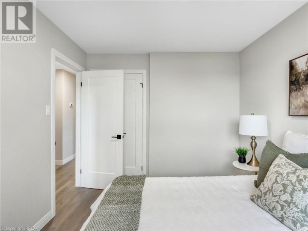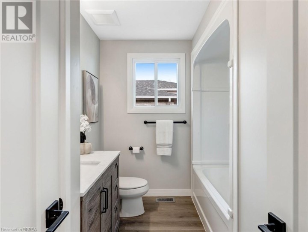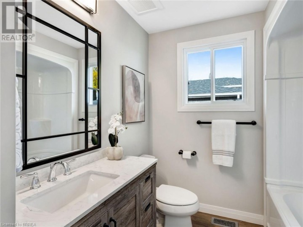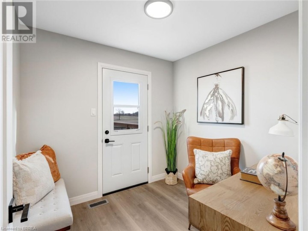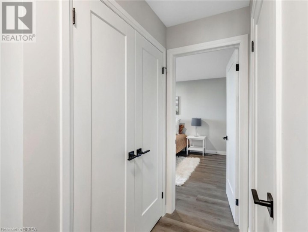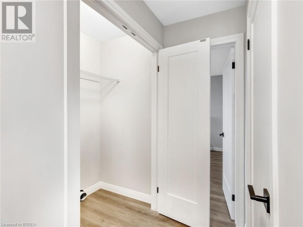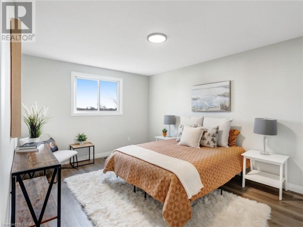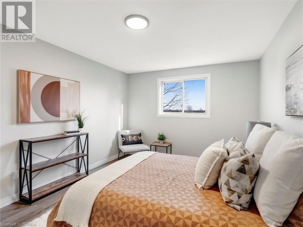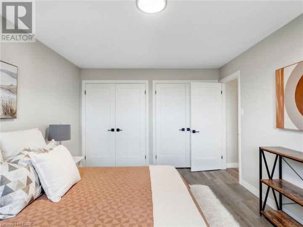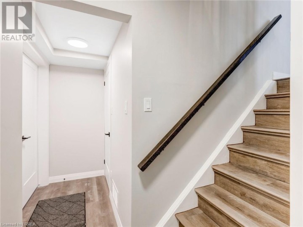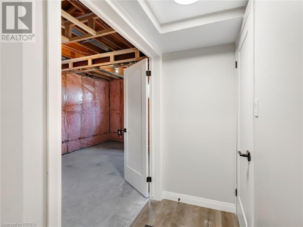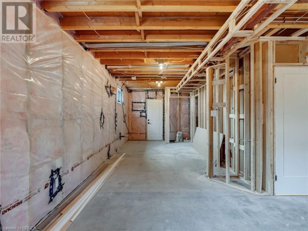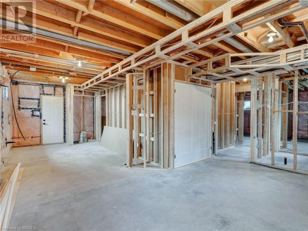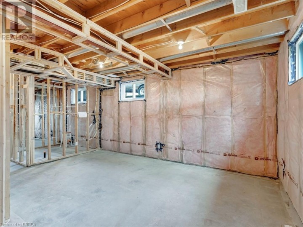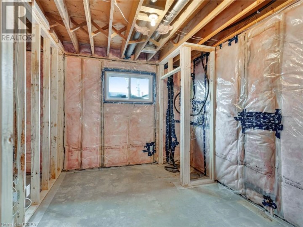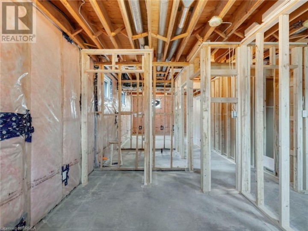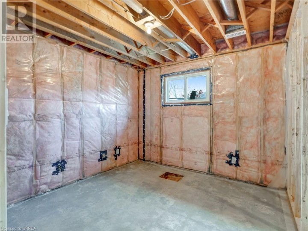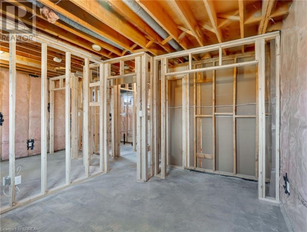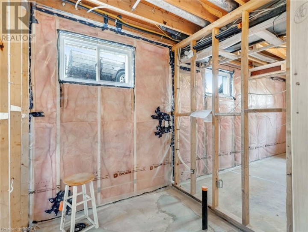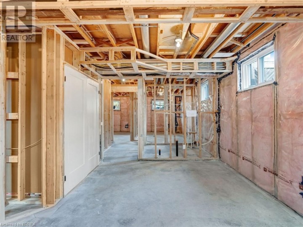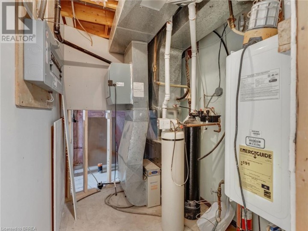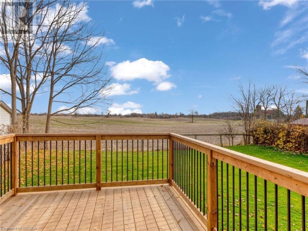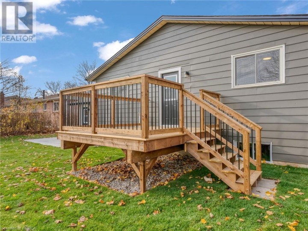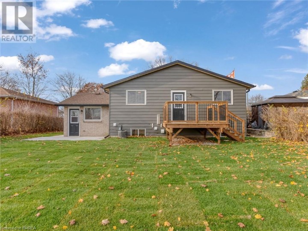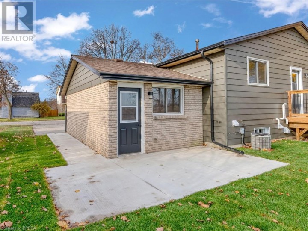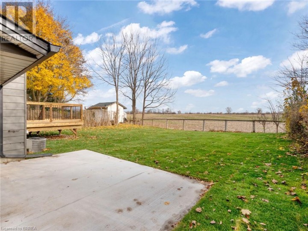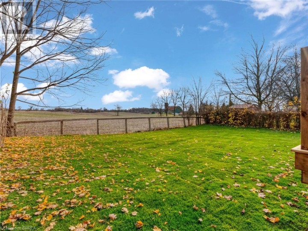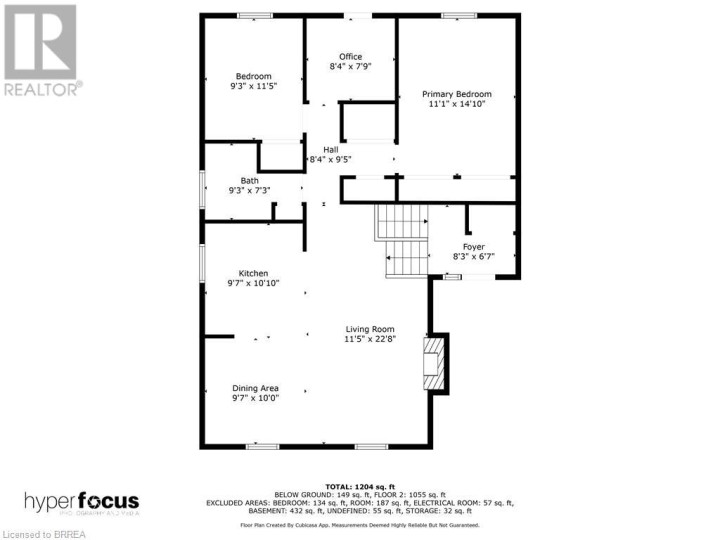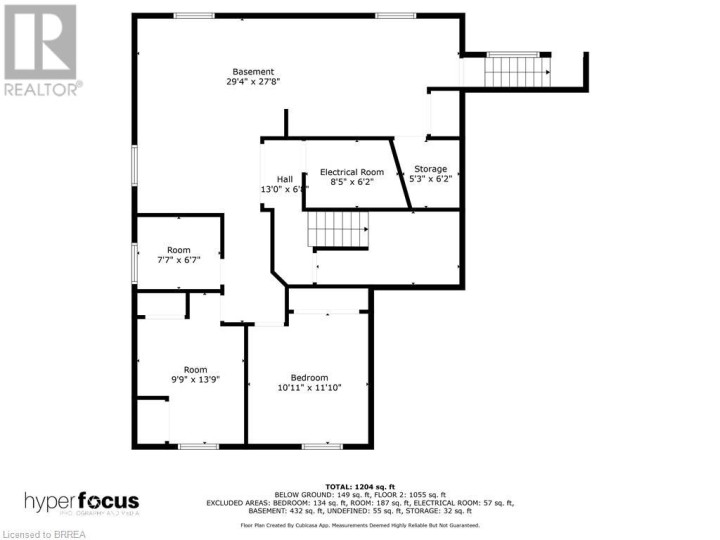
$774,900
About this House
Looking for extra income to help with your mortgage? Or, do you need a Granny Suite? This home has a separate rear entrance to the lower level, which has been roughed-in to accommodate 2 Bedrooms, a 4pc. Bath, and an open-concept Kitchen & Living Room. This total space is approx. 1,000 sq. ft. Note - the Seller will finish this level for an additional cost. The main floor has been extensively renovated and is gorgeous!! This level offers 2 Bedrooms, Office/Den, 3pc. Bath & an open concept Living/Dining/Kitchen area which boasts an Electric Fireplace. Renovations include a new Kitchen (with stainless appliances), Bathroom, Flooring, Lighting, Doors, Trim, Furnace, paint and more. Outside, you\'ll find exterior updates including several new Windows, a wood Deck, Concrete Walkway & Patio, and new Eavestroughs & Fascia. With no rear neighbors, and very close proximity to schools, shopping, restaurants & Hwy 403 this lovely property makes it desirable for any family. (id:14735)
More About The Location
Take Lynden Road to Brantwood Park Road and turn right onto Fieldgate
Listed by Re/Max Twin City Realty Inc..
 Brought to you by your friendly REALTORS® through the MLS® System and TDREB (Tillsonburg District Real Estate Board), courtesy of Brixwork for your convenience.
Brought to you by your friendly REALTORS® through the MLS® System and TDREB (Tillsonburg District Real Estate Board), courtesy of Brixwork for your convenience.
The information contained on this site is based in whole or in part on information that is provided by members of The Canadian Real Estate Association, who are responsible for its accuracy. CREA reproduces and distributes this information as a service for its members and assumes no responsibility for its accuracy.
The trademarks REALTOR®, REALTORS® and the REALTOR® logo are controlled by The Canadian Real Estate Association (CREA) and identify real estate professionals who are members of CREA. The trademarks MLS®, Multiple Listing Service® and the associated logos are owned by CREA and identify the quality of services provided by real estate professionals who are members of CREA. Used under license.
Features
- MLS®: 40723425
- Type: House
- Bedrooms: 2
- Bathrooms: 1
- Square Feet: 1,135 sqft
- Full Baths: 1
- Parking: 3 (Attached Garage)
- Fireplaces: 1 Electric
- Storeys: 1 storeys
- Construction: Poured Concrete
Rooms and Dimensions
- 4pc Bathroom: 9'3'' x 7'3''
- Bedroom: 9'3'' x 11'5''
- Office: 8'4'' x 7'9''
- Primary Bedroom: 11'1'' x 14'10''
- Living room: 11'5'' x 22'8''
- Dining room: 9'7'' x 10'10''
- Kitchen: 9'7'' x 10'10''
- Foyer: 8'3'' x 6'7''

