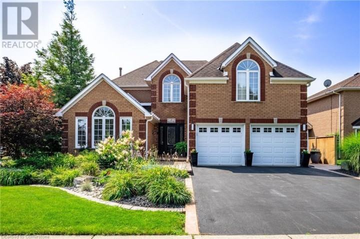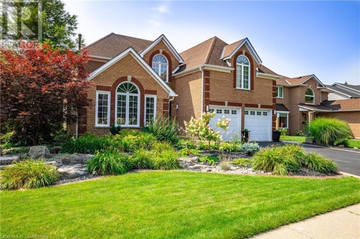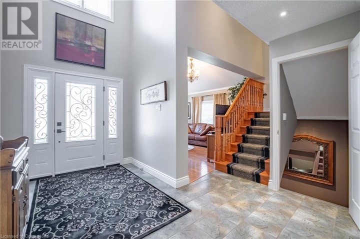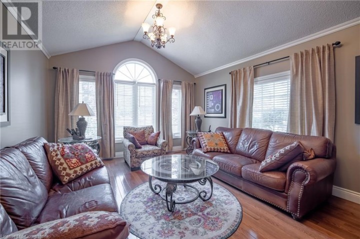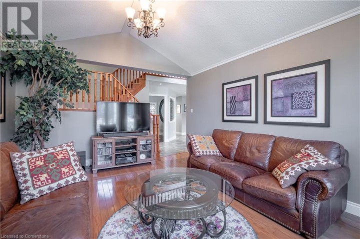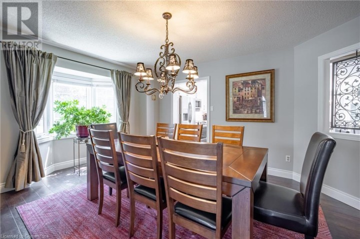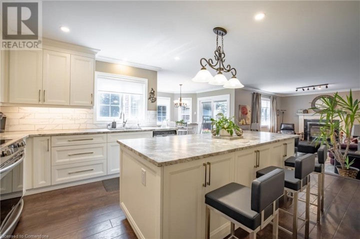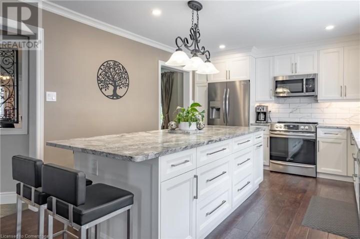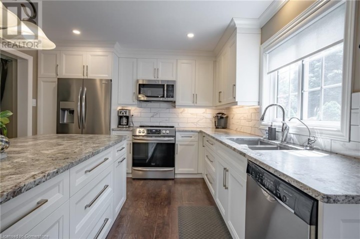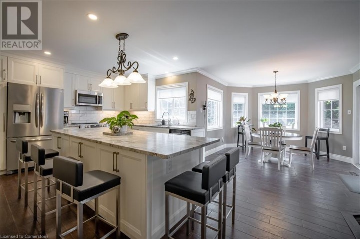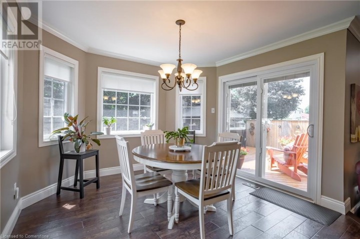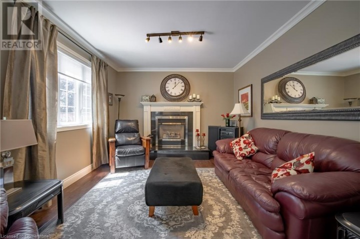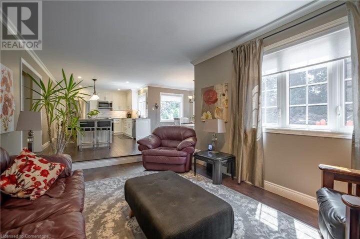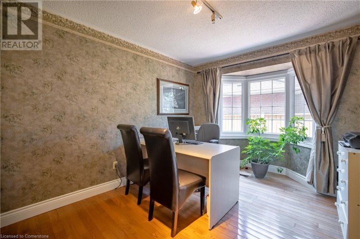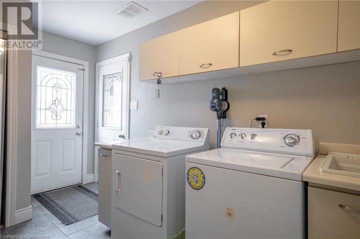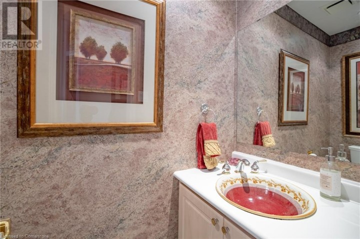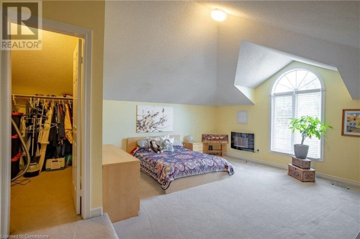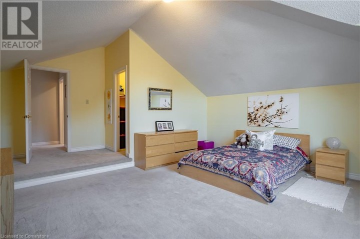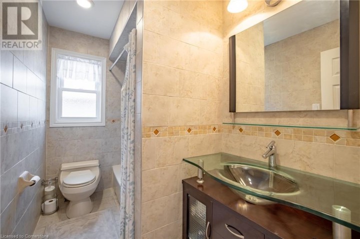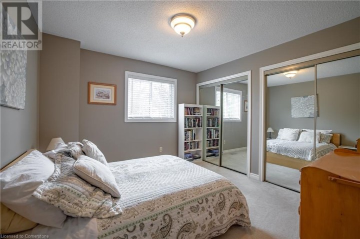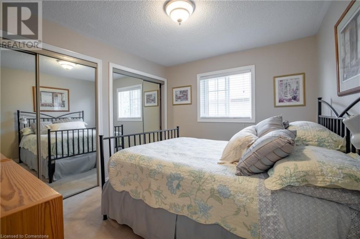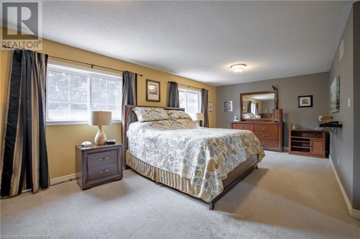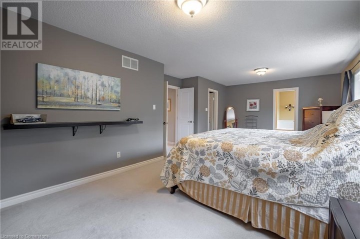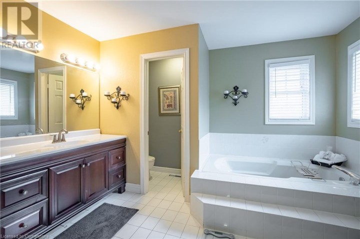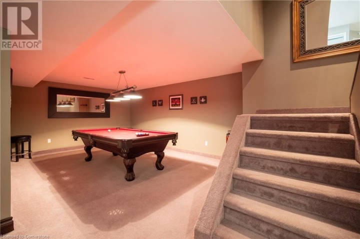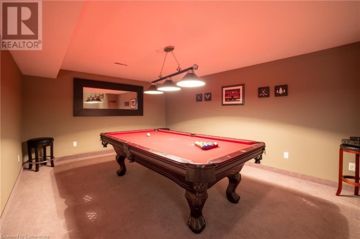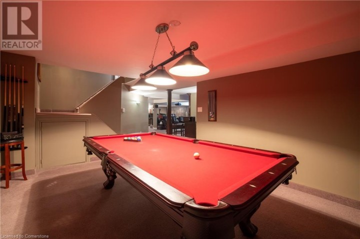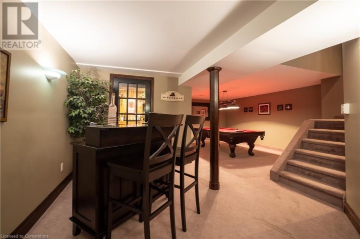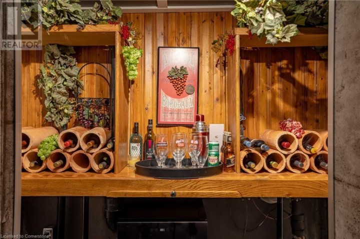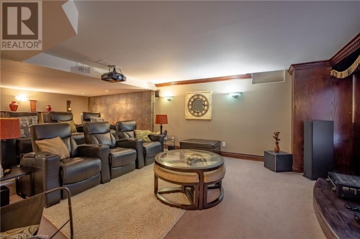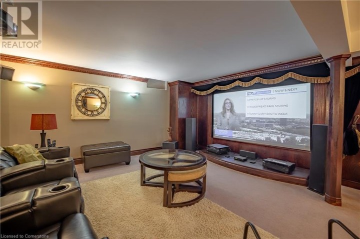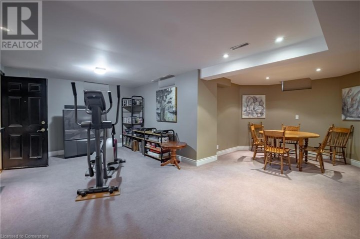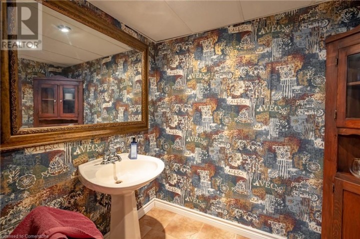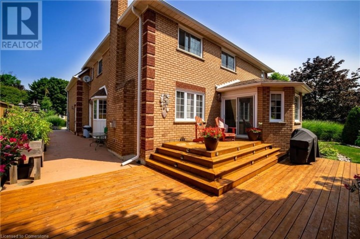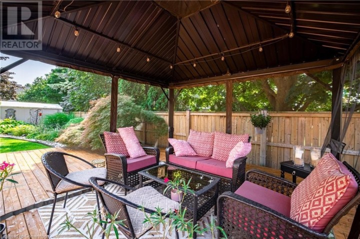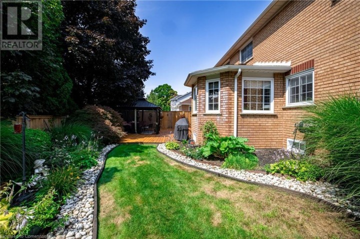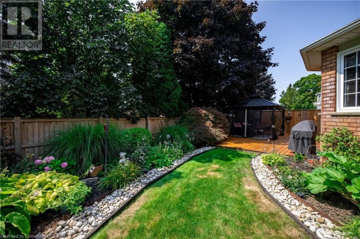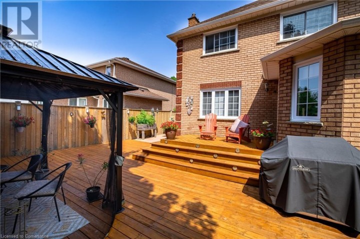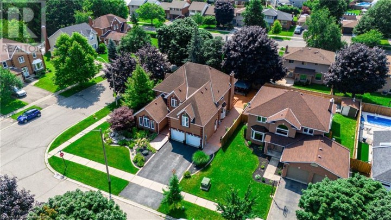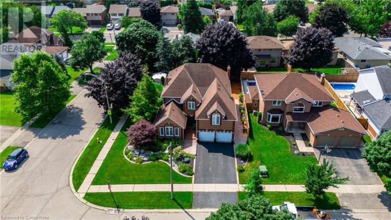
$1,249,000
About this House
Welcome to Your Entertainer\'s Dream Home! This stunning property, nestled in a highly sought-after neighborhood, has been lovingly maintained and offers a perfect blend of luxury and convenience. Ideal for families and entertainers, this dream home boasts a range of exceptional features Features: Home Theater: Enjoy movie nights in the fully equipped basement theater. Chef\'s Kitchen: A culinary haven with top-of-the-line appliances, perfect for creating gourmet meals. Beautiful Back Deck: An ideal spot for outdoor gatherings and relaxation. Basement with In-Law Suite Potential: Versatile space that can be used as an in-law suite or for weekend entertaining. Pool Table: A fantastic addition for game nights and casual entertaining. Wine Cellar: Perfect for wine enthusiasts, offering a dedicated space for your collection. Lots of Natural Light: Large windows fill the home with natural sunlight. Main Floor Laundry: Convenient main floor laundry room. Prime Location: Walking distance to parks and amenities, making everyday life convenient and enjoyable. This home truly offers everything you need for comfortable and stylish living. Experience the perfect blend of luxury and practicality in this dream home. You really can have it all. (id:14735)
More About The Location
Ravenwood Rd to Cameron Lane
Listed by RE/MAX Escarpment Golfi Realty Inc..
 Brought to you by your friendly REALTORS® through the MLS® System and TDREB (Tillsonburg District Real Estate Board), courtesy of Brixwork for your convenience.
Brought to you by your friendly REALTORS® through the MLS® System and TDREB (Tillsonburg District Real Estate Board), courtesy of Brixwork for your convenience.
The information contained on this site is based in whole or in part on information that is provided by members of The Canadian Real Estate Association, who are responsible for its accuracy. CREA reproduces and distributes this information as a service for its members and assumes no responsibility for its accuracy.
The trademarks REALTOR®, REALTORS® and the REALTOR® logo are controlled by The Canadian Real Estate Association (CREA) and identify real estate professionals who are members of CREA. The trademarks MLS®, Multiple Listing Service® and the associated logos are owned by CREA and identify the quality of services provided by real estate professionals who are members of CREA. Used under license.
Features
- MLS®: 40724014
- Type: House
- Bedrooms: 5
- Bathrooms: 4
- Square Feet: 3,358 sqft
- Full Baths: 2
- Half Baths: 2
- Parking: 6 (Attached Garage)
- Fireplaces: 1
- Storeys: 2 storeys
- Year Built: 1989
- Construction: Poured Concrete
Rooms and Dimensions
- 4pc Bathroom: Measurements not available
- 5pc Bathroom: Measurements not available
- Bedroom: 11'0'' x 12'0''
- Bedroom: 17'0'' x 12'0''
- Bedroom: 10'5'' x 13'0''
- Primary Bedroom: 23'0'' x 12'0''
- Utility room: Measurements not available
- Recreation room: 35' x 30'
- 2pc Bathroom: Measurements not available
- Bedroom: 10'5'' x 13'0''
- Laundry room: Measurements not available
- 2pc Bathroom: Measurements not available
- Foyer: 12' x 13'
- Living room: 12'0'' x 20'0''
- Family room: 20'0'' x 24'0''
- Kitchen: 14'0'' x 12'0''
- Dinette: 10'5'' x 10'
- Dining room: 16'0'' x 12'7''

