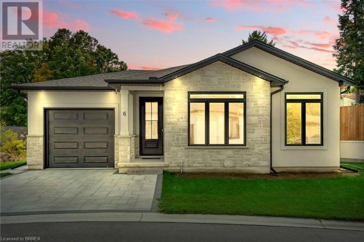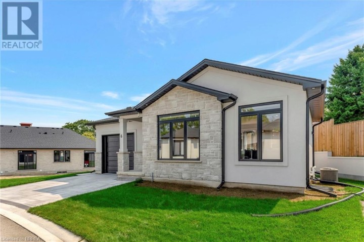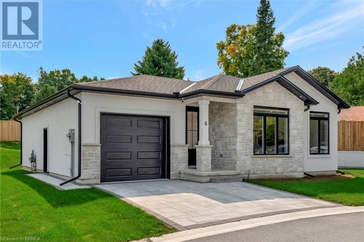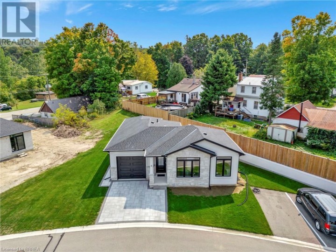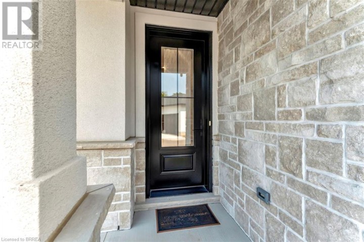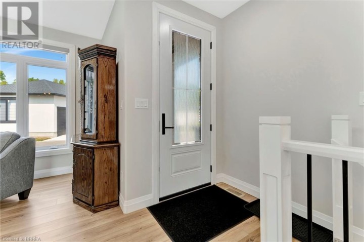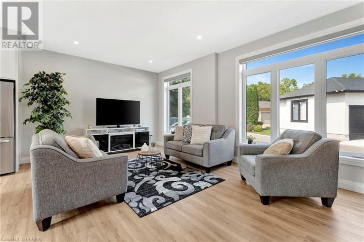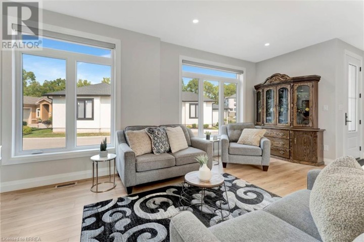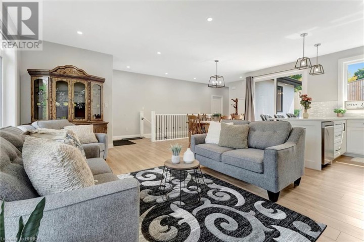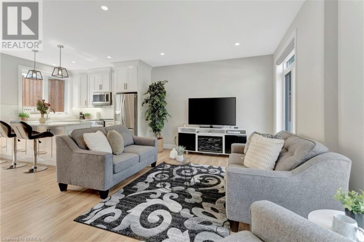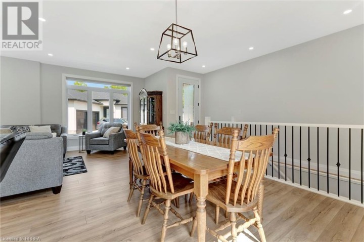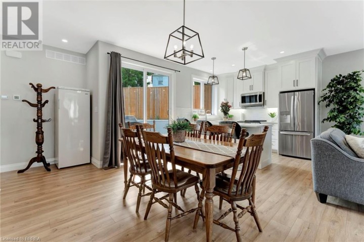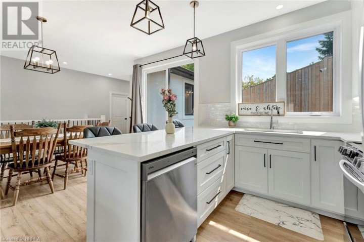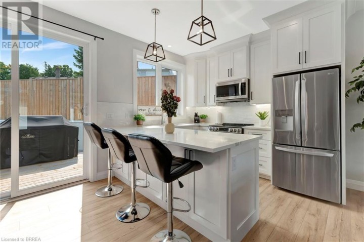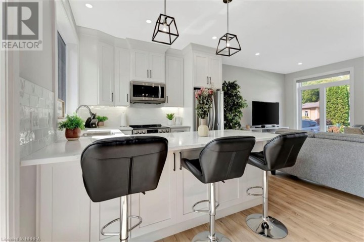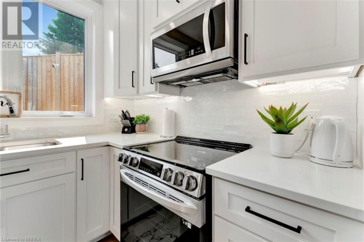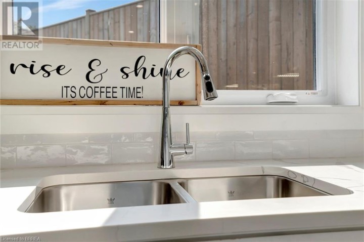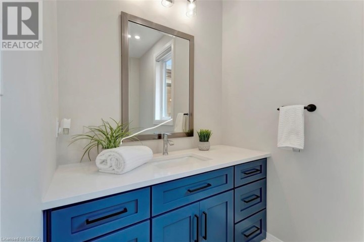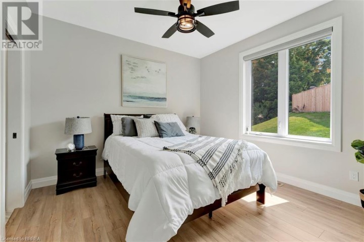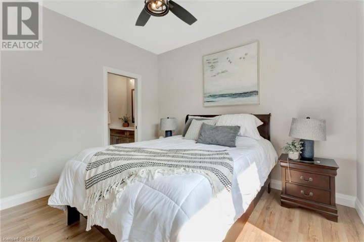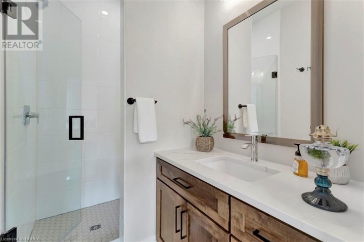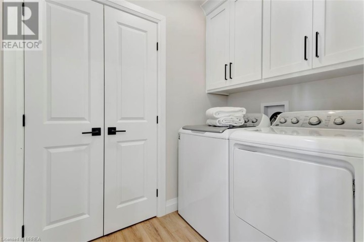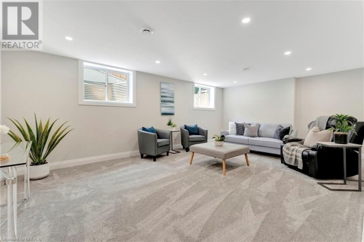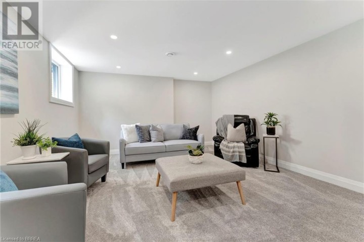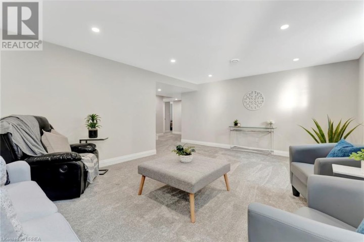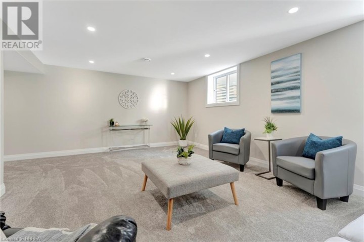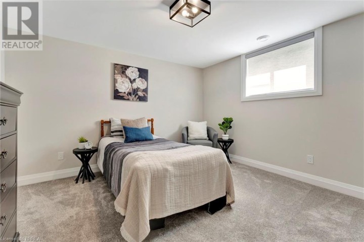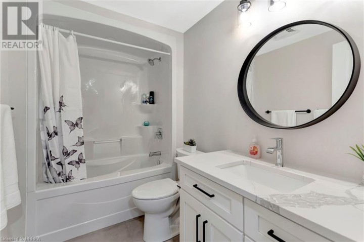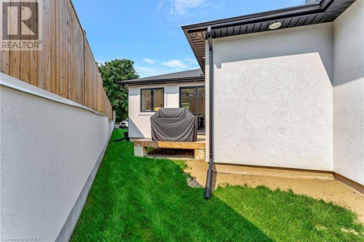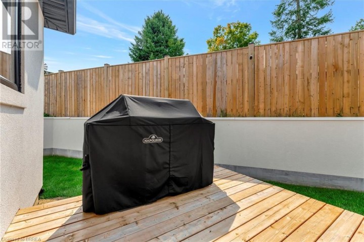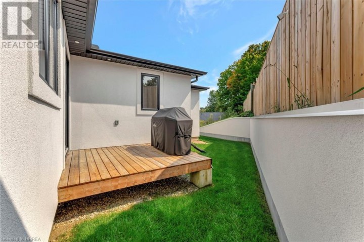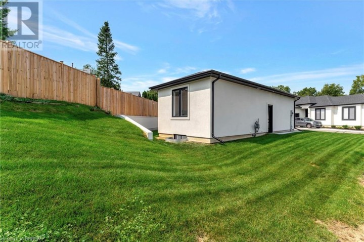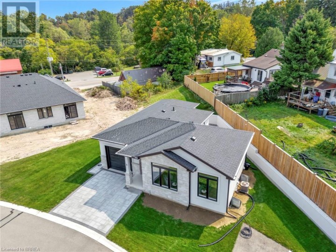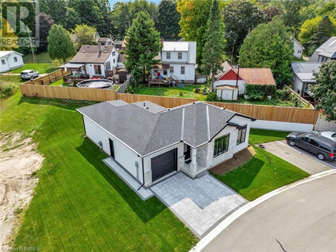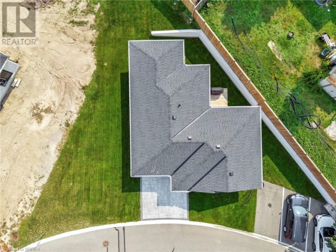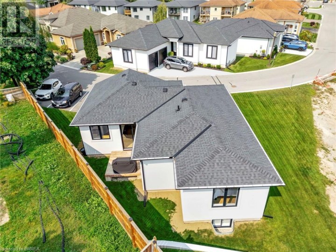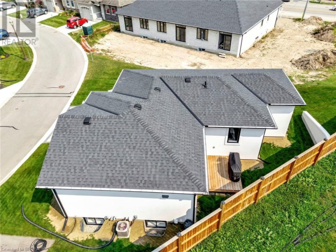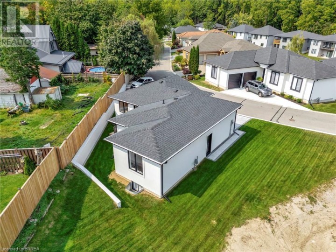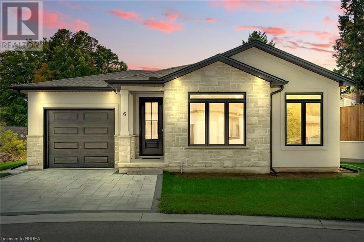
$659,900
About this House
Step into a world of effortless luxury with this stunning 1+1 bedroom home, where modern design meets easy living. The main floor welcomes you with an inviting family room that seamlessly flows into a chic, upgraded kitchen, complete with extended height cabinets, sleek quartz countertops, stainless steel appliances, and a breakfast bar peninsula perfect for casual dining. Whether you\'re enjoying a meal in the cozy dining area or stepping out to the deck for alfresco dining, this home offers flexibility for every occasion. Ideal for hosting, the main level also includes a stylish 2-piece guest bathroom, while the primary bedroom serves as your personal retreat with a spa-like 3-piece ensuite featuring a glass-enclosed shower. Daily chores are a breeze with convenient main floor laundry and direct access to the single garage. The excitement continues downstairs in the beautifully finished lower level, featuring oversized windows that flood the space with natural light, recessed lighting, and a spacious rec room ready for relaxation or fun. An additional bedroom and a luxurious 4-piece bathroom complete this versatile space, perfect for guests or extra living quarters. This home is the ultimate blend of modern luxury and low-maintenance living in the sought-after Mill Pond Estates. Don\'t miss your chance to live the easy, stylish life! (id:14735)
More About The Location
Across from The Mill Restaurant & Inn
Listed by Real Broker Ontario Ltd.
 Brought to you by your friendly REALTORS® through the MLS® System and TDREB (Tillsonburg District Real Estate Board), courtesy of Brixwork for your convenience.
Brought to you by your friendly REALTORS® through the MLS® System and TDREB (Tillsonburg District Real Estate Board), courtesy of Brixwork for your convenience.
The information contained on this site is based in whole or in part on information that is provided by members of The Canadian Real Estate Association, who are responsible for its accuracy. CREA reproduces and distributes this information as a service for its members and assumes no responsibility for its accuracy.
The trademarks REALTOR®, REALTORS® and the REALTOR® logo are controlled by The Canadian Real Estate Association (CREA) and identify real estate professionals who are members of CREA. The trademarks MLS®, Multiple Listing Service® and the associated logos are owned by CREA and identify the quality of services provided by real estate professionals who are members of CREA. Used under license.
Features
- MLS®: 40729643
- Type: House
- Bedrooms: 2
- Bathrooms: 3
- Square Feet: 1,681 sqft
- Full Baths: 2
- Half Baths: 1
- Parking: 2 (Attached Garage)
- Storeys: 1 storeys
- Construction: Poured Concrete
Rooms and Dimensions
- 4pc Bathroom: Measurements not available
- Bedroom: 12'5'' x 14'5''
- Recreation room: 24'10'' x 21'8''
- Laundry room: 8'3'' x 4'9''
- 2pc Bathroom: Measurements not available
- Full bathroom: Measurements not available
- Bedroom: 16'6'' x 11'6''
- Kitchen: 11'8'' x 8'5''
- Eat in kitchen: 16'5'' x 15'1''
- Living room: 18'11'' x 10'9''
- Foyer: 5'11'' x 4'8''

