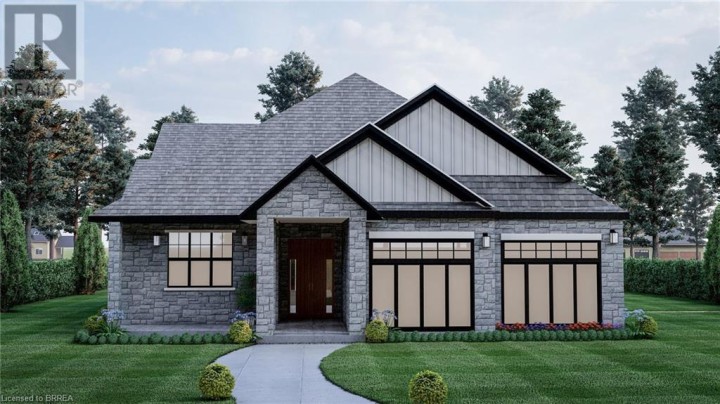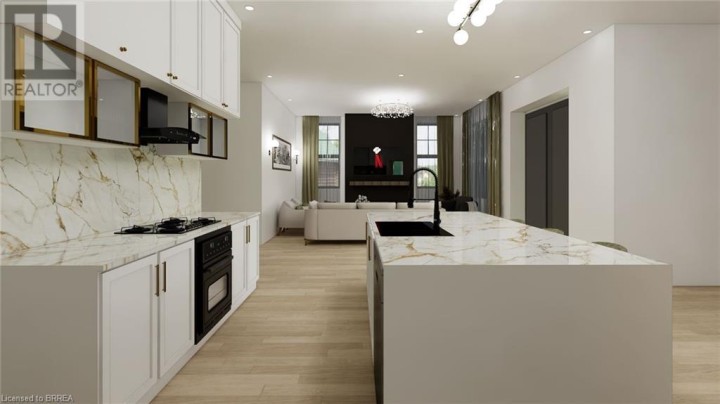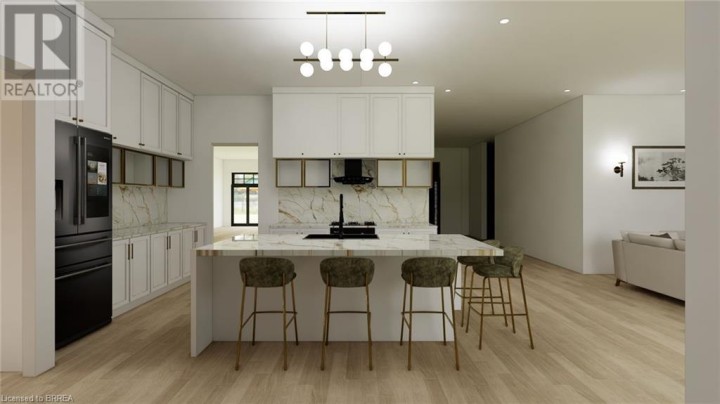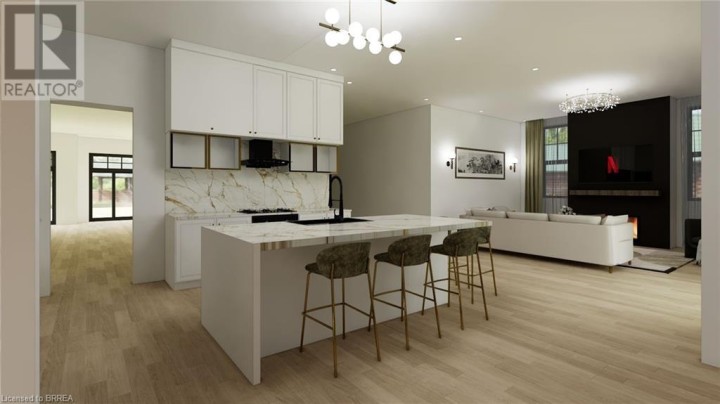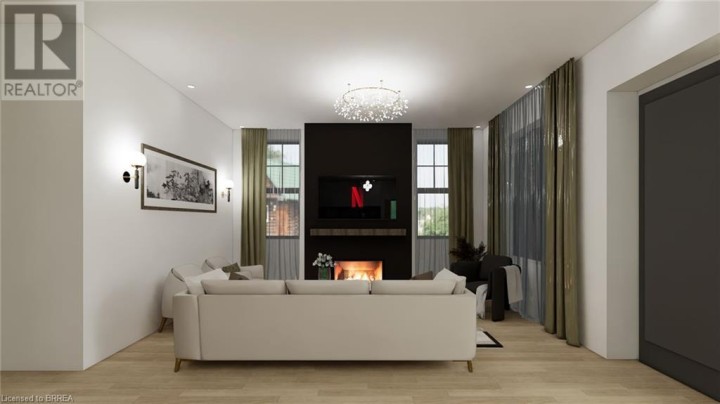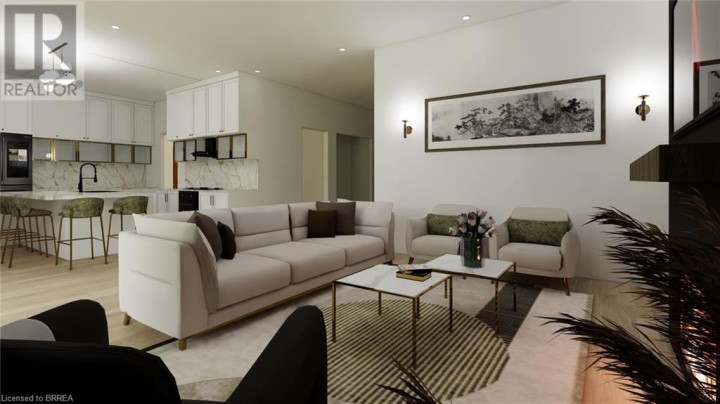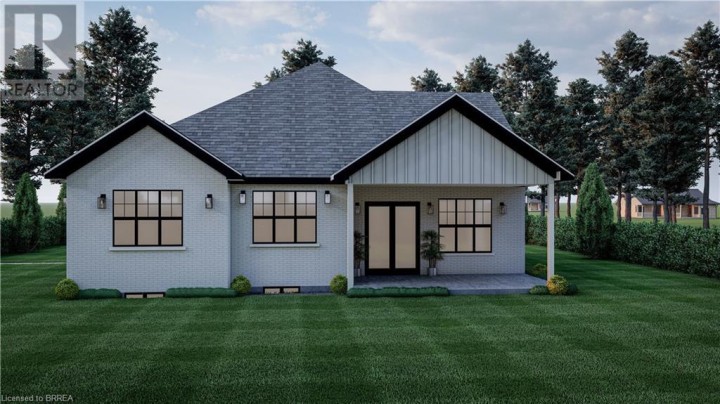
$1,249,000
About this House
Don’t miss this exclusive opportunity to secure your future in one of the few beautifully designed bungalow homes TO BE BUILT in the picturesque town of Norwich, Ontario. Ideally suited for downsizers, first-time buyers, or investors, this upcoming 3-bedroom, 2-bathroom bungalow will offer the perfect blend of modern comfort and small-town charm. Thoughtfully designed with easy, single-level living in mind, this home will feature an open-concept layout, quality finishes, and an attached garage—all nestled in a quiet, family-friendly court setting. Enjoy the serenity of country living while being just minutes from local shops, schools, parks, and scenic walking trails. All images are artistic renderings and intended for illustration purposes only. Final designs, finishes, and materials may vary. Now is the ideal time to inquire and take advantage of the opportunity to personalize certain aspects of your future home. Whether you’re seeking a peaceful place to settle or a smart investment in a growing community, 3 Ironwood Court offers outstanding potential in the heart of Norwich. (id:14735)
More About The Location
SUNVIEW DRIVE/ IRONWOOD COURT
Listed by Real Broker Ontario Ltd.
 Brought to you by your friendly REALTORS® through the MLS® System and TDREB (Tillsonburg District Real Estate Board), courtesy of Brixwork for your convenience.
Brought to you by your friendly REALTORS® through the MLS® System and TDREB (Tillsonburg District Real Estate Board), courtesy of Brixwork for your convenience.
The information contained on this site is based in whole or in part on information that is provided by members of The Canadian Real Estate Association, who are responsible for its accuracy. CREA reproduces and distributes this information as a service for its members and assumes no responsibility for its accuracy.
The trademarks REALTOR®, REALTORS® and the REALTOR® logo are controlled by The Canadian Real Estate Association (CREA) and identify real estate professionals who are members of CREA. The trademarks MLS®, Multiple Listing Service® and the associated logos are owned by CREA and identify the quality of services provided by real estate professionals who are members of CREA. Used under license.
Features
- MLS®: 40732471
- Type: House
- Bedrooms: 3
- Bathrooms: 2
- Square Feet: 1,695 sqft
- Full Baths: 2
- Parking: 3 (Attached Garage)
- Storeys: 1 storeys
Rooms and Dimensions
- Bedroom: 10'1'' x 10'2''
- 4pc Bathroom: 8'11'' x 5'5''
- Bedroom: 10'2'' x 10'1''
- Laundry room: 6'6'' x 8'2''
- 5pc Bathroom: 11'0'' x 9'0''
- Primary Bedroom: 15'0'' x 12'0''
- Great room: 19'9'' x 12'0''
- Dining room: 11'2'' x 12'6''
- Kitchen: 10'6'' x 14'0''
- Foyer: 8'2'' x 5'1''

