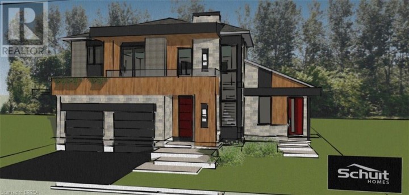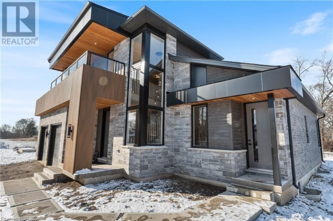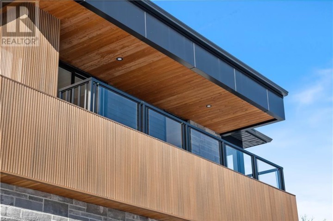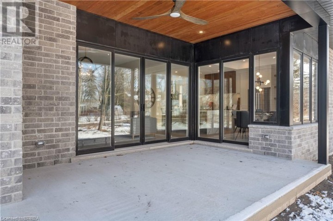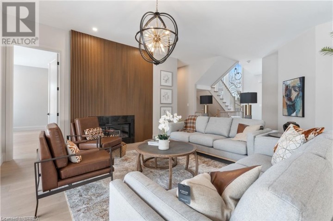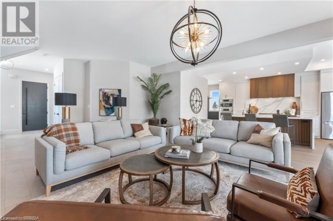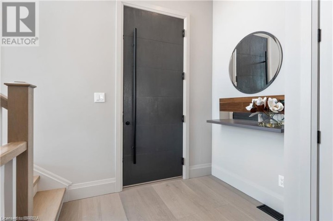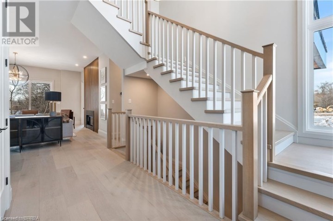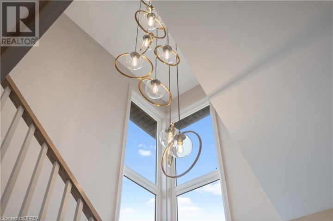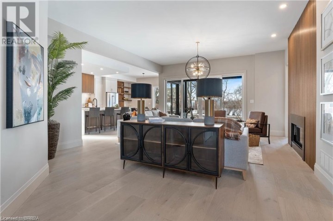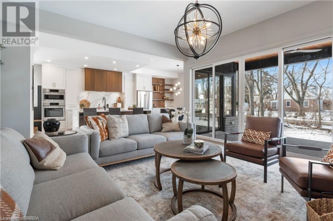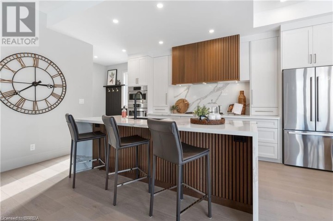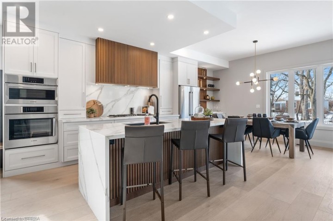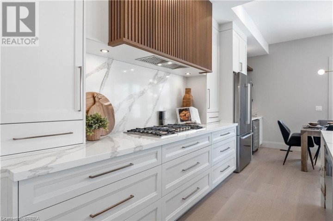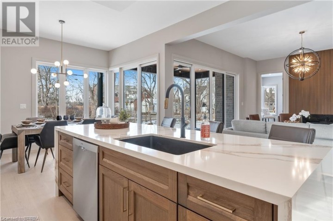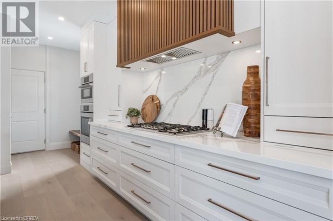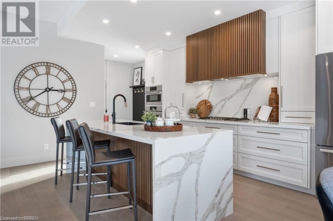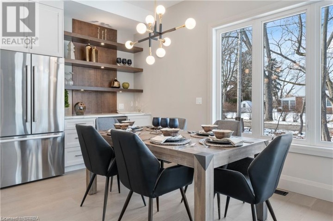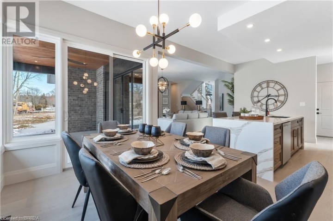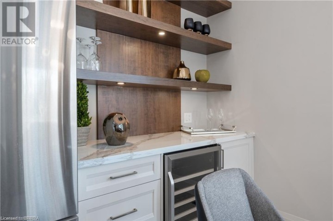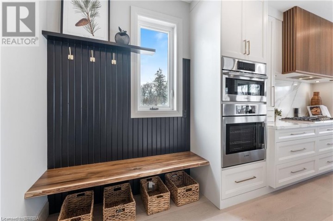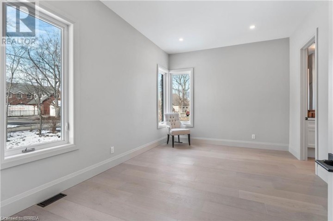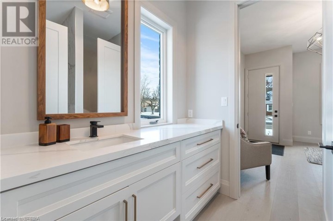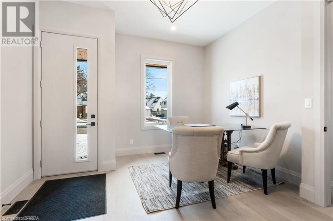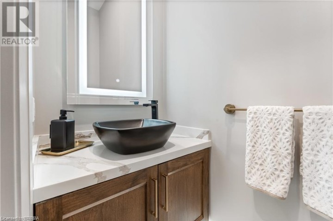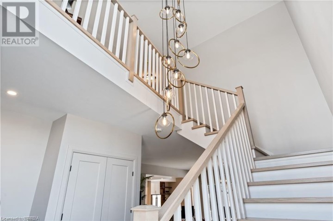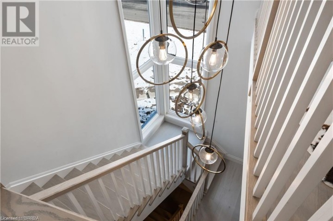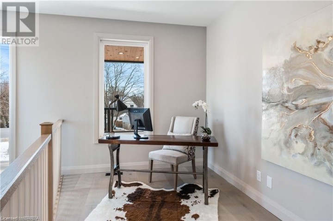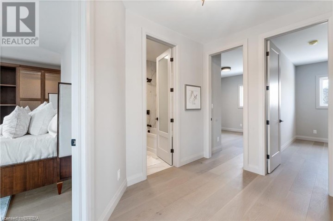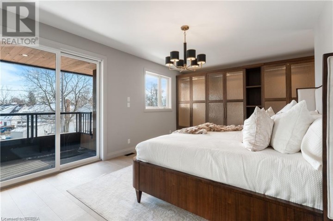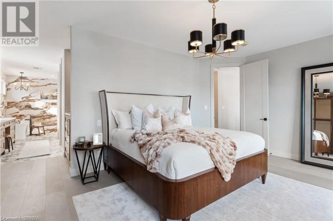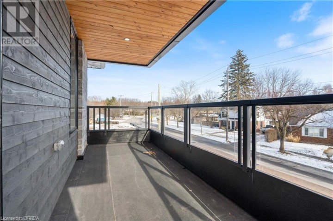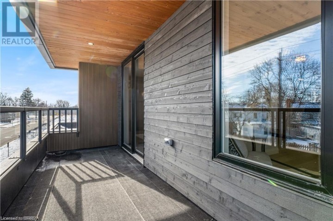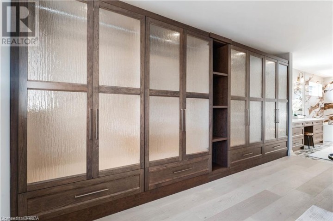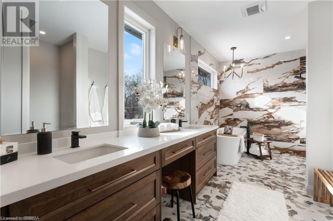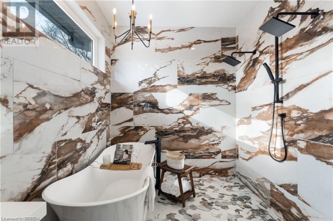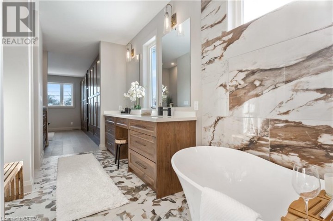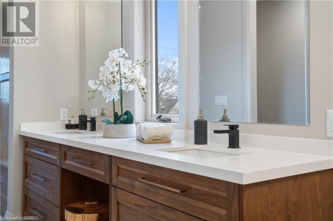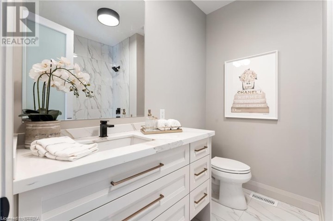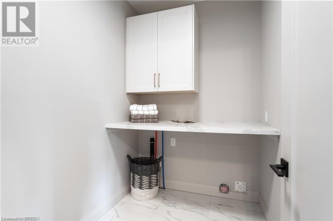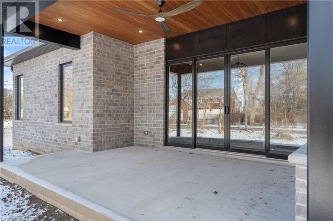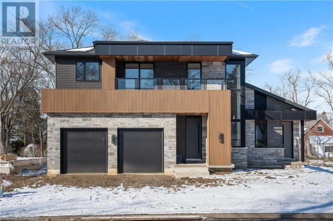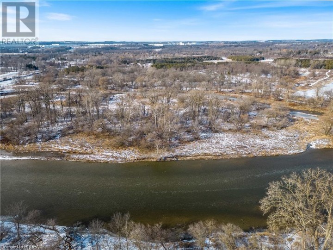
$1,598,000
About this House
*TO BE BUILT* Experience the height of luxury and elegance in this custom designed, two storey home by award winning builder Schuit Homes. Looking to make the home of your dreams a reality? Schuit Homes will provide you with a quality built and backed home with architecturally impressive exteriors and luxury interiors that will astound and boasting 2764 square feet of living space. Step inside and be blown away by the attention to detail and craftsmanship that goes into a Schuit Home. The main floor features 10ft ceilings, 8ft high doors, a gas fireplace, quartz countertops and a covered rear porch. The open concept design on the main level has a bedroom or media room, and a unique private entrance for a home office/business or granny suite. Located in a sought after neighbourhood, close to the trails, parks and boarders the river, this home is perfect for those who love the outdoors. There are 3 more lots available for custom build, so hurry and book your appointment! Don\'t miss out on the chance to own a piece of luxury and build your dream home in the heart of nature. Schedule a viewing today! One of Brantford\'s last prime locations to build a new home. (id:14735)
More About The Location
Ava Road to Parkside Drive
Listed by Royal LePage Action Realty.
 Brought to you by your friendly REALTORS® through the MLS® System and TDREB (Tillsonburg District Real Estate Board), courtesy of Brixwork for your convenience.
Brought to you by your friendly REALTORS® through the MLS® System and TDREB (Tillsonburg District Real Estate Board), courtesy of Brixwork for your convenience.
The information contained on this site is based in whole or in part on information that is provided by members of The Canadian Real Estate Association, who are responsible for its accuracy. CREA reproduces and distributes this information as a service for its members and assumes no responsibility for its accuracy.
The trademarks REALTOR®, REALTORS® and the REALTOR® logo are controlled by The Canadian Real Estate Association (CREA) and identify real estate professionals who are members of CREA. The trademarks MLS®, Multiple Listing Service® and the associated logos are owned by CREA and identify the quality of services provided by real estate professionals who are members of CREA. Used under license.
Features
- MLS®: 40733247
- Type: House
- Bedrooms: 5
- Bathrooms: 3
- Square Feet: 2,764 sqft
- Full Baths: 3
- Parking: 4 (Attached Garage)
- Fireplaces: 1
- Storeys: 2 storeys
- Construction: Poured Concrete
Rooms and Dimensions
- 4pc Bathroom: Measurements not available
- Laundry room: 6'0'' x 8'0''
- Bedroom: 11'8'' x 11'6''
- Bedroom: 11'8'' x 11'6''
- Full bathroom: Measurements not available
- Primary Bedroom: 18'6'' x 13'0''
- Library: 10'0'' x 8'0''
- Other: 10'10'' x 8'8''
- Mud room: 11'3'' x 4'6''
- Bedroom: 12'10'' x 15'0''
- 3pc Bathroom: Measurements not available
- Bedroom: 16'8'' x 11'6''
- Kitchen/Dining room: 23'0'' x 13'7''
- Great room: 19'6'' x 19'0''

