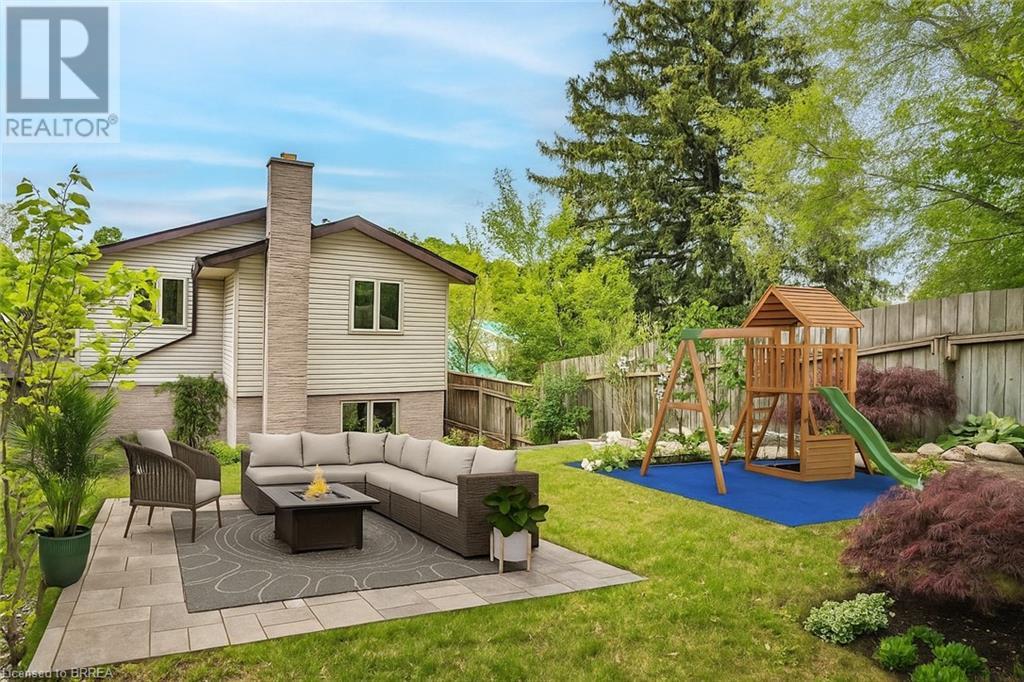
$800,000
About this House
If you\'re looking to upsize, this home is what you’re looking for. It features 4 spacious bedrooms, 2.5 baths,a cozy wood-burning fireplace, and a beautifully tiered backyard with a wrap-around deck— perfect for relaxing or entertaining. All of this is located in a fantastic neighbourhood in Hespler. Inside, you\'ll find a bright foyer with 2 car garage access, a sunlit bonus room ideal for an office, secondary living room or playroom. The open-concept main level features a stylish kitchen with granite counters and stainless steel appliances, a bright family room with large windows overlooking the backyard, a wood-burning fireplace, and sliding doors to a private backyard with a wraparound deck. Upstairs includes 4 Large bedrooms, an updated main bath, and a sun-filled oversized primary suite with its own 3-piece ensuite. The fully finished basement adds even more space for a gym, rec room, or media setup. All this in a highly desirable neighborhood, walking distance to Hespeler Village, parks, shops, restaurants, and just minutes to the 401!Key Updates: Furnace, A/C & Water Softener (2019), Roof & Some Windows (2020), Newer Garage Door, 200 amp panel. (id:14735)
More About The Location
Franklin & Sunnyhill Rd
Listed by Royal LePage Brant Realty.
 Brought to you by your friendly REALTORS® through the MLS® System and TDREB (Tillsonburg District Real Estate Board), courtesy of Brixwork for your convenience.
Brought to you by your friendly REALTORS® through the MLS® System and TDREB (Tillsonburg District Real Estate Board), courtesy of Brixwork for your convenience.
The information contained on this site is based in whole or in part on information that is provided by members of The Canadian Real Estate Association, who are responsible for its accuracy. CREA reproduces and distributes this information as a service for its members and assumes no responsibility for its accuracy.
The trademarks REALTOR®, REALTORS® and the REALTOR® logo are controlled by The Canadian Real Estate Association (CREA) and identify real estate professionals who are members of CREA. The trademarks MLS®, Multiple Listing Service® and the associated logos are owned by CREA and identify the quality of services provided by real estate professionals who are members of CREA. Used under license.
Features
- MLS®: 40734483
- Type: House
- Bedrooms: 4
- Bathrooms: 3
- Square Feet: 2,499 sqft
- Full Baths: 2
- Half Baths: 1
- Parking: 4 (Attached Garage)
- Fireplaces: 1 Wood
- Storeys: 2 storeys
- Year Built: 1990
Rooms and Dimensions
- 4pc Bathroom: 9'11'' x 5'0''
- Bedroom: 10'2'' x 13'11''
- Bedroom: 9'9'' x 9'7''
- Bedroom: 18'1'' x 9'11''
- Full bathroom: 9' x 5'7''
- Primary Bedroom: 25'4'' x 15'10''
- Utility room: 7'1'' x 16'7''
- Recreation room: 26'0'' x 21'10''
- 2pc Bathroom: 5'6'' x 3'5''
- Family room: 9'7'' x 13'0''
- Living room: 13'0'' x 9'6''
- Dining room: 10'1'' x 9'5''
- Kitchen: 9'3'' x 12'10''





































