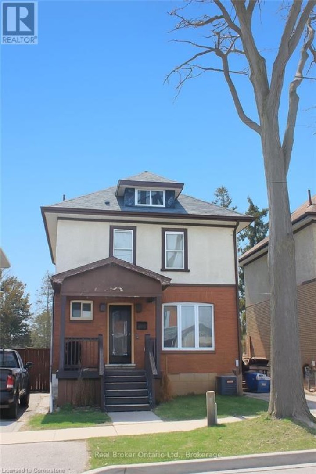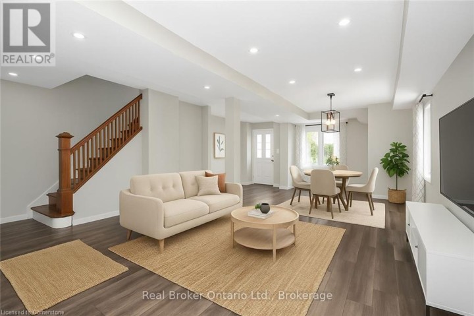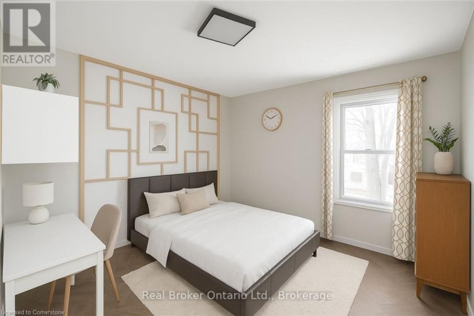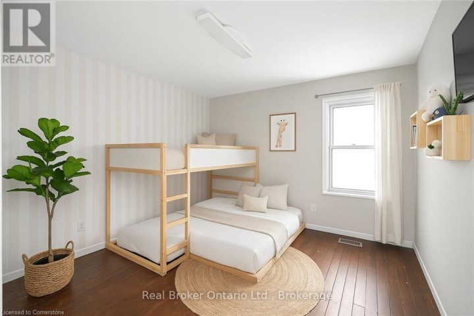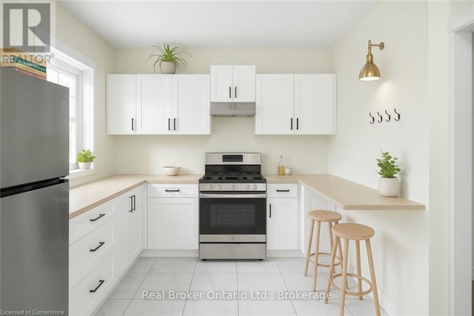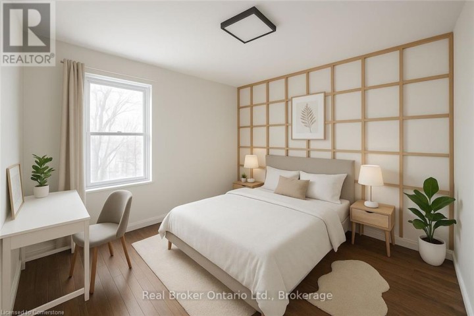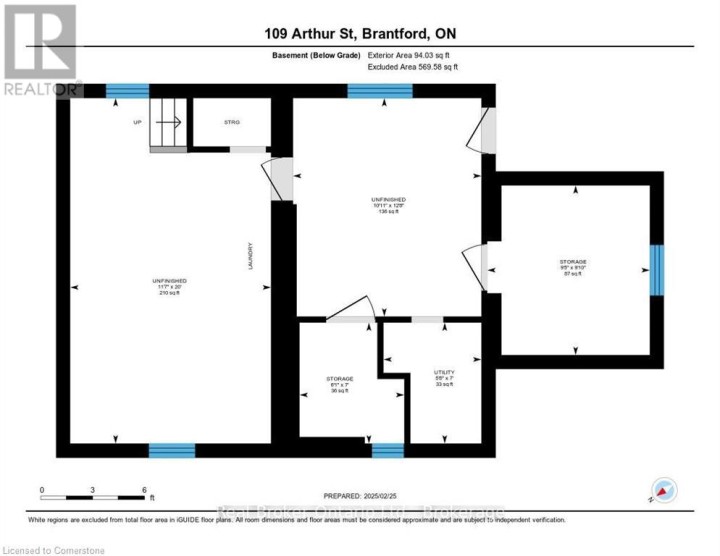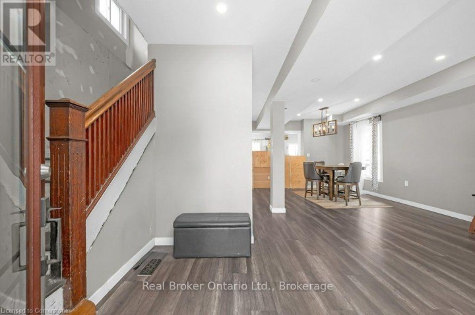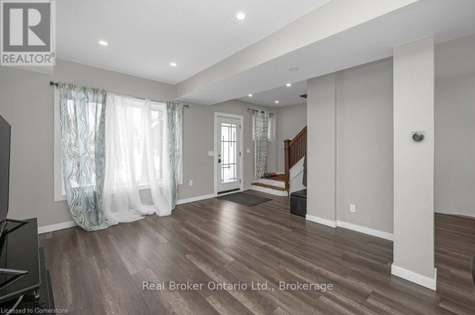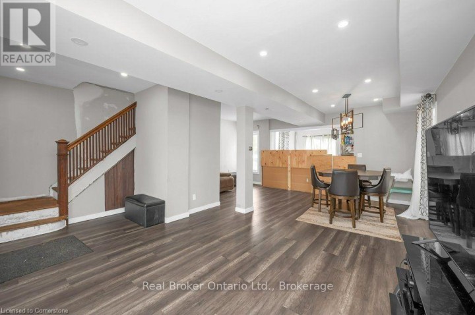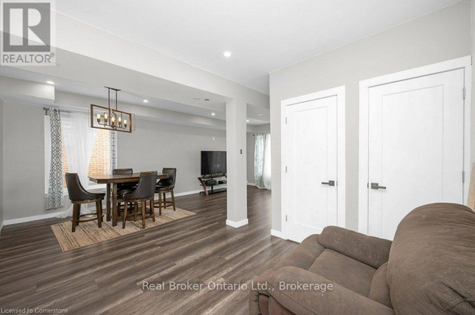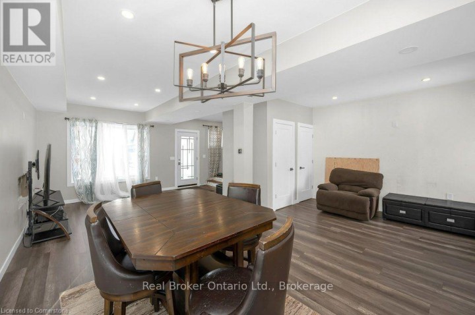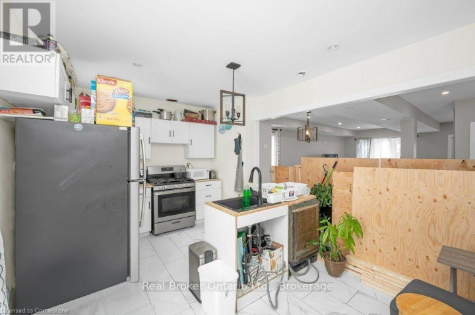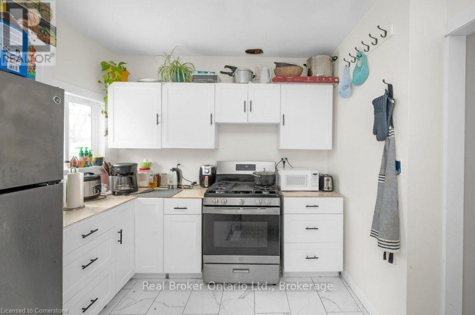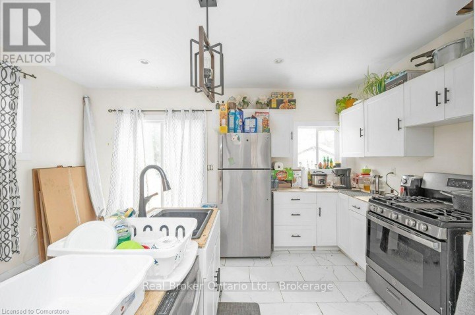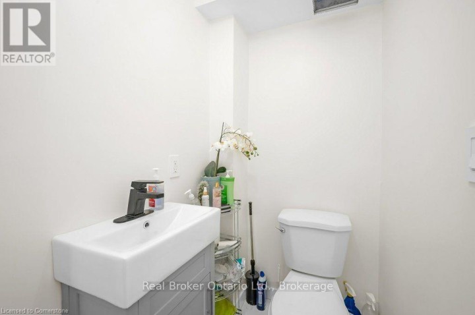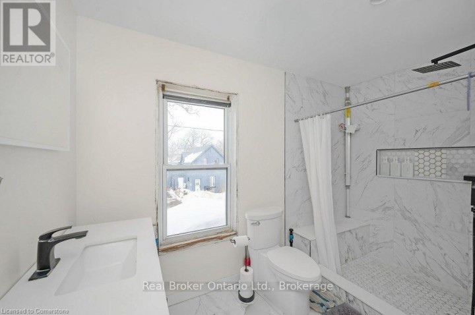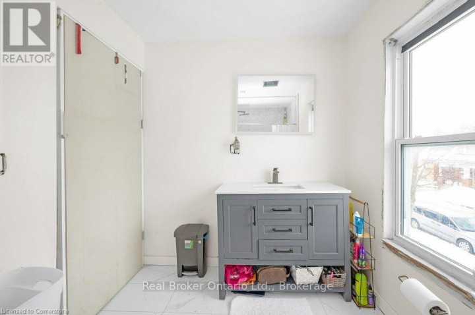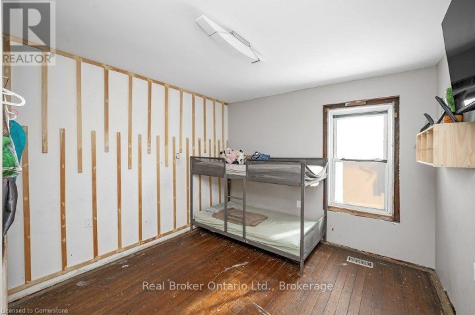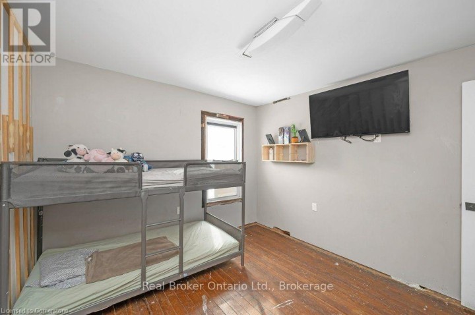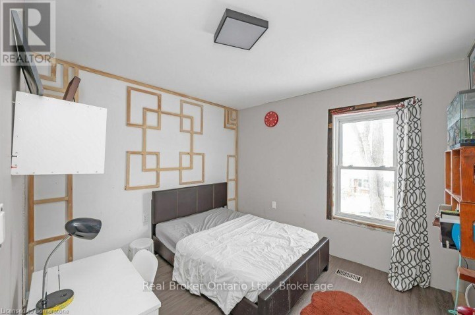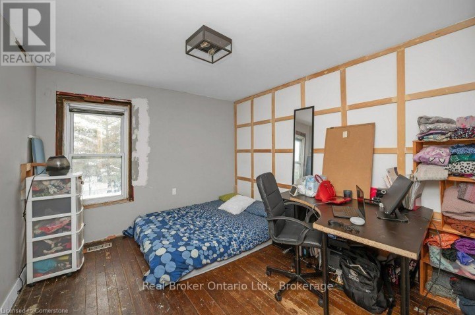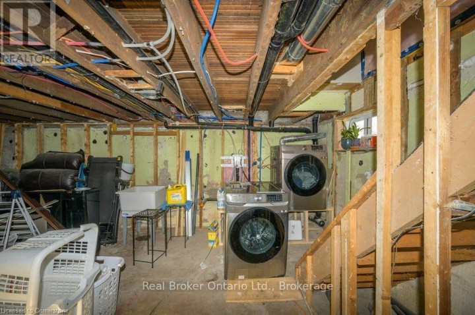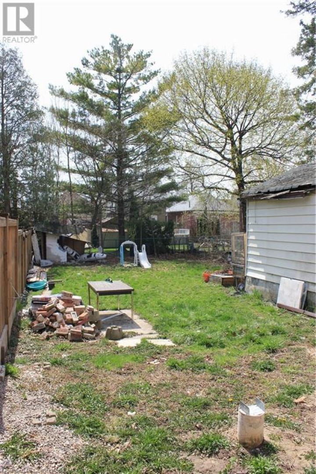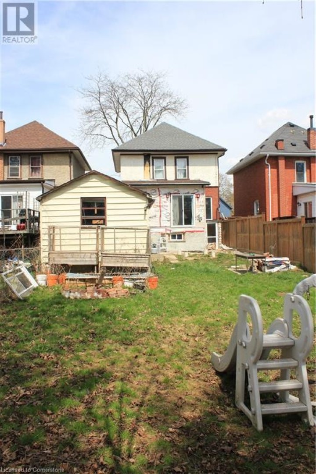
$529,900
About this House
If you\'re not afraid of a little work and you have an eye for potential, this beautifully updated century home is just waiting for your finishing touch to make it a showpiece! The serious big-ticket items have already been done: brand-new powder room, updated wiring throughout, modern HVAC, a new roof, plus most windows and flooring replaced! Step inside and be charmed by the perfect blend of historic character and modern convenience. The spacious kitchen and main bathroom have been tastefully refreshed while maintaining the home\'s original warmth. Large windows flood the space with natural light, complemented by stylish fixtures that enhance its timeless appeal. Now, here\'s where you come in! The last cosmetic details - paint, trim work, and those final finishing flourishes are yours to complete. There are also two unfinished spaces with great potential - a full basement with walk-out and a loft space on the 3rd floor. Set in a prime location near schools, parks, and amenities, this is a rare chance to own a piece of history while adding your own personal flair. Don\'t miss out! (id:14735)
More About The Location
Colborne to Drummond to Arthur
Listed by Real Broker Ontario Ltd..
 Brought to you by your friendly REALTORS® through the MLS® System and TDREB (Tillsonburg District Real Estate Board), courtesy of Brixwork for your convenience.
Brought to you by your friendly REALTORS® through the MLS® System and TDREB (Tillsonburg District Real Estate Board), courtesy of Brixwork for your convenience.
The information contained on this site is based in whole or in part on information that is provided by members of The Canadian Real Estate Association, who are responsible for its accuracy. CREA reproduces and distributes this information as a service for its members and assumes no responsibility for its accuracy.
The trademarks REALTOR®, REALTORS® and the REALTOR® logo are controlled by The Canadian Real Estate Association (CREA) and identify real estate professionals who are members of CREA. The trademarks MLS®, Multiple Listing Service® and the associated logos are owned by CREA and identify the quality of services provided by real estate professionals who are members of CREA. Used under license.
Features
- MLS®: 40739844
- Type: House
- Bedrooms: 3
- Bathrooms: 2
- Square Feet: 1,186 sqft
- Full Baths: 1
- Half Baths: 1
- Parking: 2 (Detached Garage)
- Storeys: 2.5 storeys
- Construction: Block
Rooms and Dimensions
- 3pc Bathroom: Measurements not available
- Bedroom: 10'7'' x 9'11''
- Bedroom: 10'7'' x 11'9''
- Primary Bedroom: 10'7'' x 11'9''
- 2pc Bathroom: Measurements not available
- Kitchen: 15'1'' x 10'2''
- Dining room: 8'0'' x 11'1''
- Living room: 19'1'' x 23'1''

