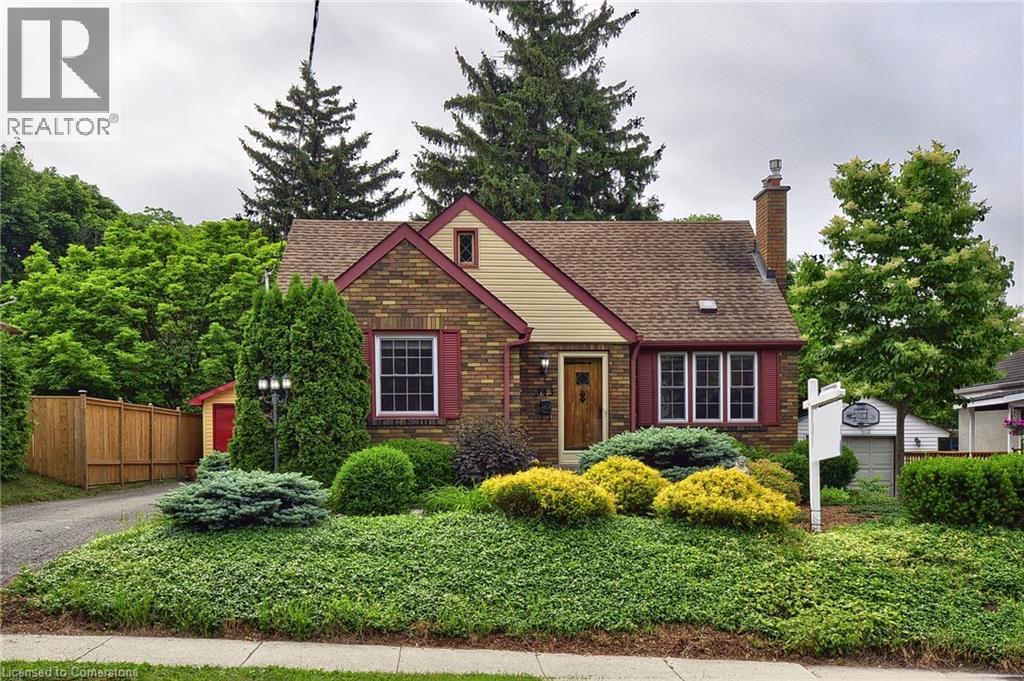
$839,900
About this House
Nestled in the desirable area of South Preston, close to both elementary and high schools, churches, parks and trails. This home is within walking distance to downtown, restaurants and shopping, as well as being minutes to the 401 for commuters. This lovely, spacious home boasts 4 bedrooms, 2 baths and a lovely renovated kitchen. This unique home has lots of charm, with lovely hardwood, French doors, gas fireplace for the cold winter nights, and tons of nooks and crannies. Watch tv or read a book in the cozy main floor den/sitting room. The main floor boasts a bright, cheerful renovated kitchen with tons of storage and lots of counter space. There is also a main floor bedroom and 4 piece bathroom. The upper level consists of 3 more bedrooms and 3 piece bath with a skylight. The master bedroom boasts lots of light with huge windows overlooking the beautiful gardens. Also there are lots of built ins. Walk out from the kitchen to a beautiful landscaped yard featuring gorgeous gardens. The deck is spacious and leads to a cozy patio with more seating. Very private yard to enjoy! Many upgrades have been made to this home including windows, furnace (10 yrs), roof (approx 12 years) air conditioner (2022), garage has hydro and garage door opener. Come take a look, this will make a great family home. (id:14735)
More About The Location
King Street to Argyle Street South
Listed by RE/MAX REAL ESTATE CENTRE INC., BROKERAGE.
 Brought to you by your friendly REALTORS® through the MLS® System and TDREB (Tillsonburg District Real Estate Board), courtesy of Brixwork for your convenience.
Brought to you by your friendly REALTORS® through the MLS® System and TDREB (Tillsonburg District Real Estate Board), courtesy of Brixwork for your convenience.
The information contained on this site is based in whole or in part on information that is provided by members of The Canadian Real Estate Association, who are responsible for its accuracy. CREA reproduces and distributes this information as a service for its members and assumes no responsibility for its accuracy.
The trademarks REALTOR®, REALTORS® and the REALTOR® logo are controlled by The Canadian Real Estate Association (CREA) and identify real estate professionals who are members of CREA. The trademarks MLS®, Multiple Listing Service® and the associated logos are owned by CREA and identify the quality of services provided by real estate professionals who are members of CREA. Used under license.
Features
- MLS®: 40739885
- Type: House
- Bedrooms: 4
- Bathrooms: 2
- Square Feet: 1,862 sqft
- Full Baths: 2
- Parking: 4 (Detached Garage)
- Storeys: 1.5 storeys
Rooms and Dimensions
- 3pc Bathroom: Measurements not available
- Bedroom: 16'6'' x 10'7''
- Bedroom: 9'1'' x 8'2''
- Primary Bedroom: 13'3'' x 11'10''
- 3pc Bathroom: Measurements not available
- Bedroom: 11'2'' x 10'3''
- Eat in kitchen: Measurements not available
- Den: 23'0'' x 12'11''
- Dining room: 11'6'' x 11'1''
- Living room: 17'10'' x 11'2''






































