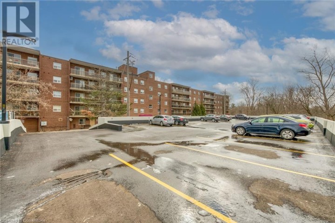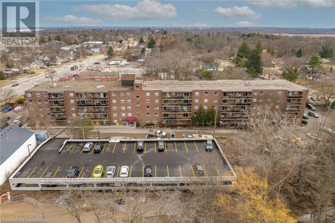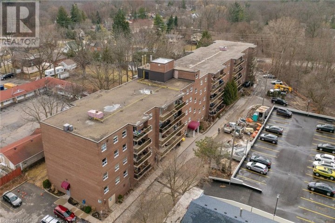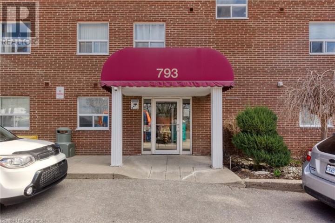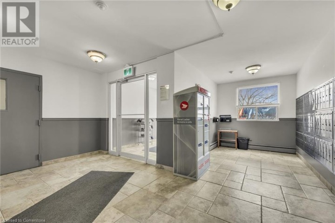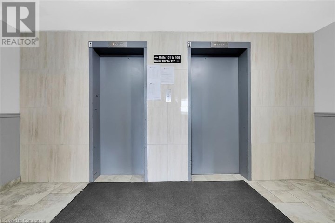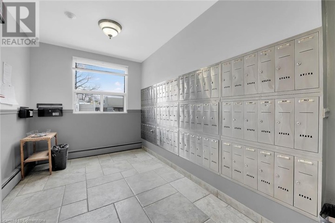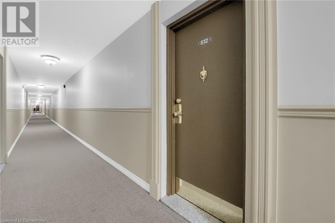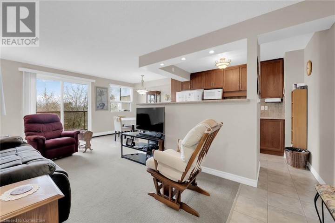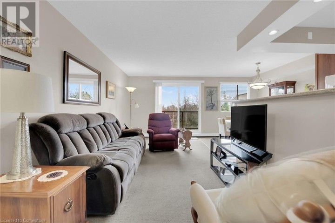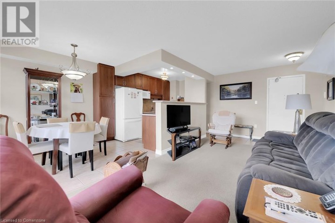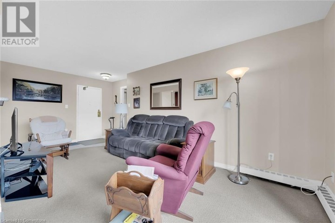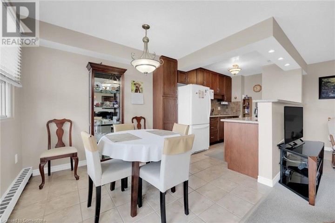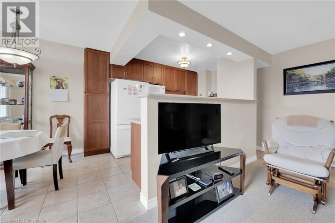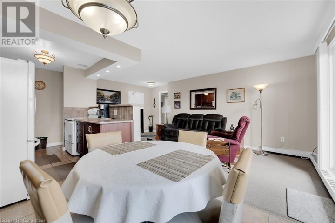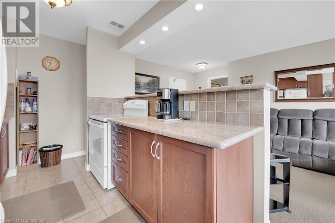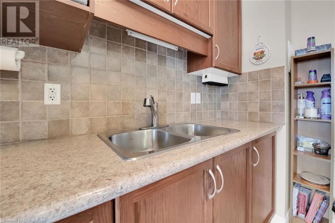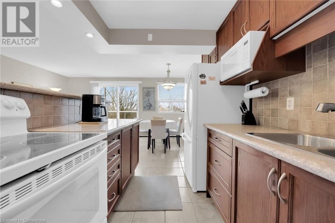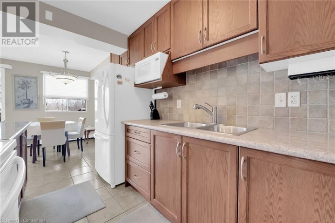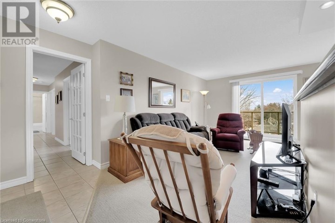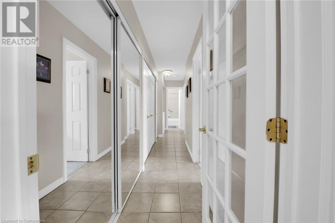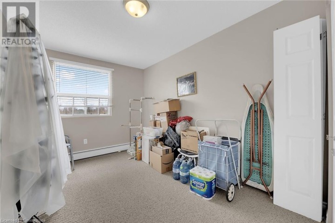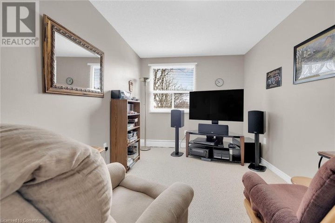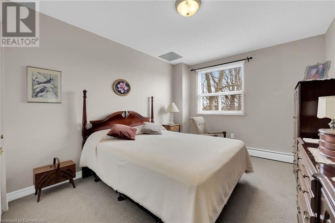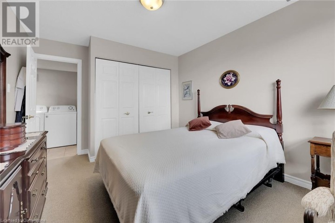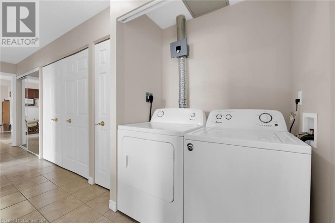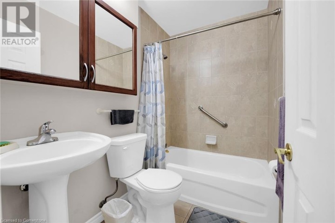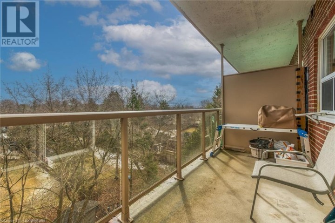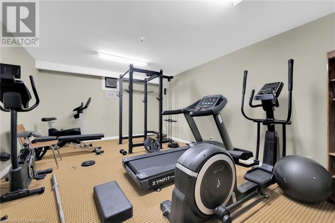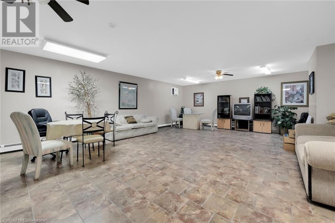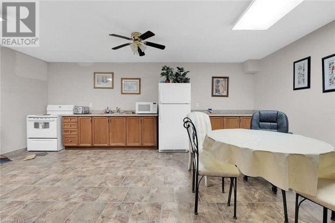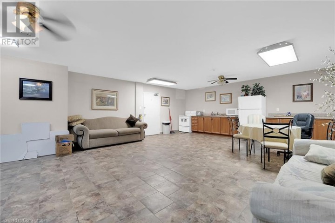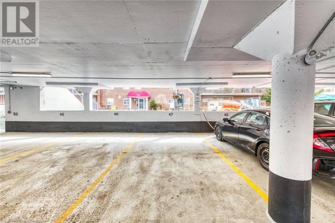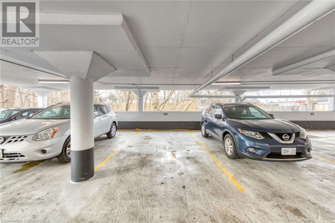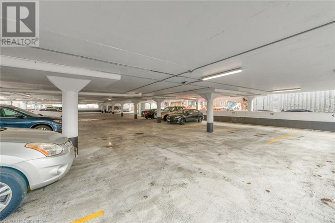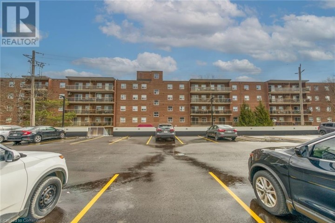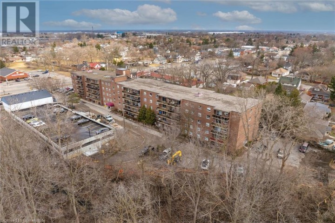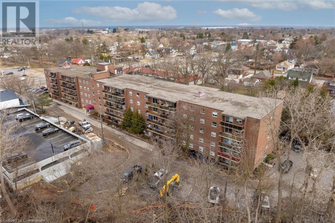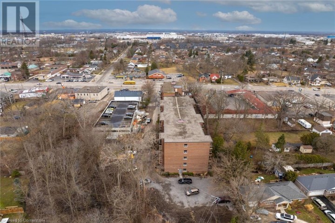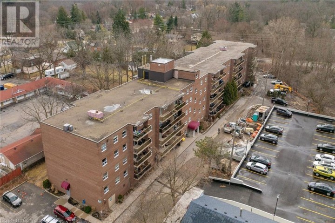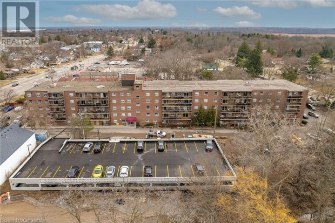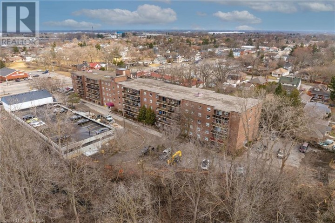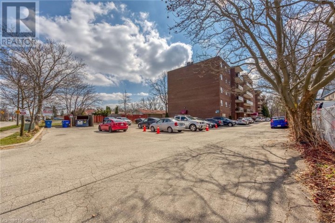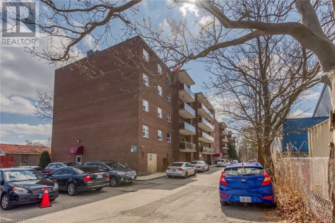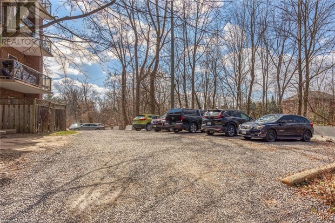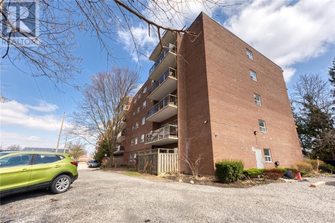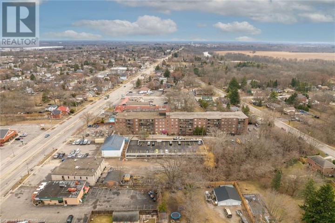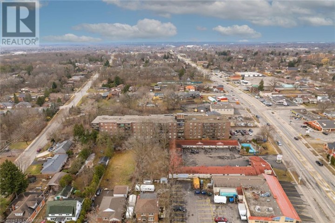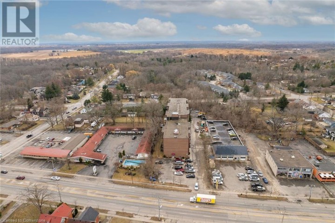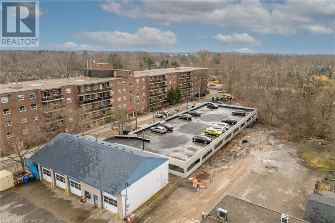
$349,900
About this Condo
Welcome to suite 512 at Forest Hill Condos. Gorgeous and spacious top floor unit facing back of building with huge balcony for privacy enjoyment, is also one of largest units, that offers plenty of space and flexibility for your every day lifestyle. This beauty features 3 bedrooms, full 4pcs bath, in suite laundry, tiles, carpet, french door, open concept kitchen with pantry, back splash tiles, and granite counter tops, pot lights, and much more. Recent balcony patio sliding door. Unit was renovated and redesigned in 2010. It also comes with 2 COVERED PARKING SPOTS conveniently located in middle level of newly redesigned and renovated garage. Building features 2 elevators, exercise room, party room and exclusive locker. Monthly condo fee includes: building maintenance, building insurance, 2 parking spots, heat, water. Whether you are first time buyer, an investor, or looking to downsize, this is a fantastic opportunity to own this care free living. RSA. (id:14735)
More About The Location
403 W - Wayne Gretzky Parkway - East on Colborne Street East
Listed by RE/MAX Escarpment Realty Inc..
 Brought to you by your friendly REALTORS® through the MLS® System and TDREB (Tillsonburg District Real Estate Board), courtesy of Brixwork for your convenience.
Brought to you by your friendly REALTORS® through the MLS® System and TDREB (Tillsonburg District Real Estate Board), courtesy of Brixwork for your convenience.
The information contained on this site is based in whole or in part on information that is provided by members of The Canadian Real Estate Association, who are responsible for its accuracy. CREA reproduces and distributes this information as a service for its members and assumes no responsibility for its accuracy.
The trademarks REALTOR®, REALTORS® and the REALTOR® logo are controlled by The Canadian Real Estate Association (CREA) and identify real estate professionals who are members of CREA. The trademarks MLS®, Multiple Listing Service® and the associated logos are owned by CREA and identify the quality of services provided by real estate professionals who are members of CREA. Used under license.
Features
- MLS®: 40742503
- Type: Condo
- Building: 793 E Colborne 512 Street, Brantford
- Bedrooms: 3
- Bathrooms: 1
- Square Feet: 946 sqft
- Full Baths: 1
- Parking: 2 (, None)
- Balcony/Patio: Balcony
- Storeys: 1 storeys
- Year Built: 1975
Rooms and Dimensions
- Laundry room: Measurements not available
- Kitchen: 10'0'' x 8'0''
- Dining room: 10'11'' x 8'0''
- Living room: 21'0'' x 9'6''
- Bedroom: 12'3'' x 9'0''
- Bedroom: 12'3'' x 9'0''
- Bedroom: 12'0'' x 10'3''
- 4pc Bathroom: Measurements not available

