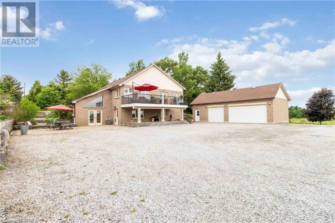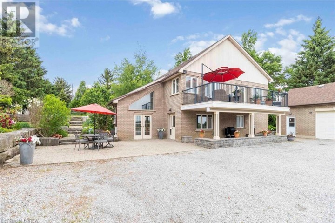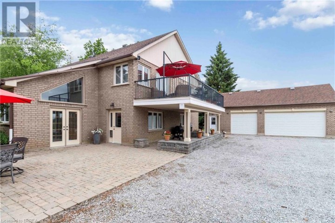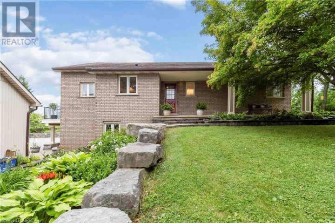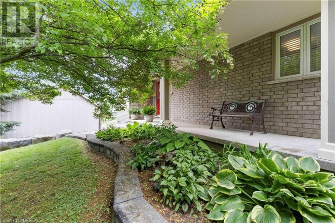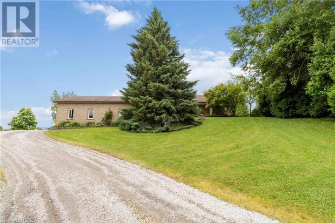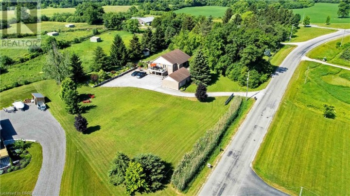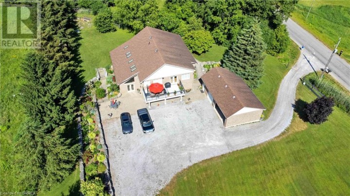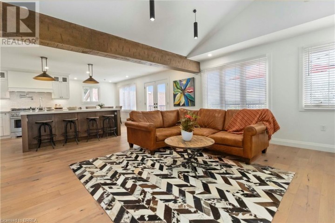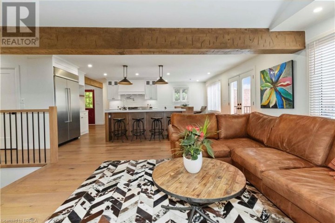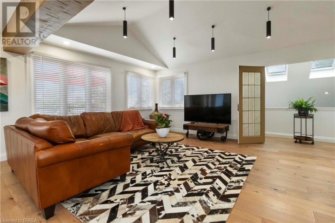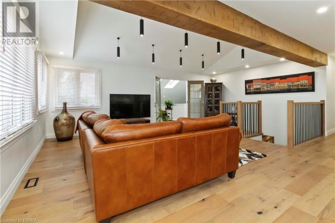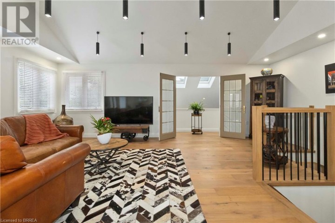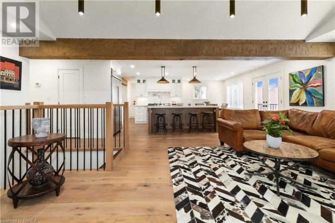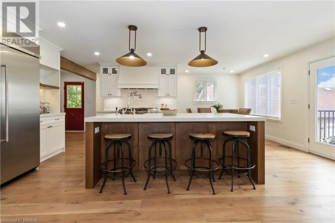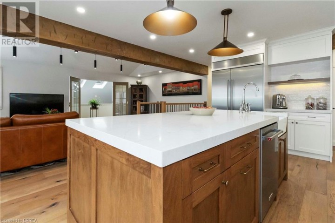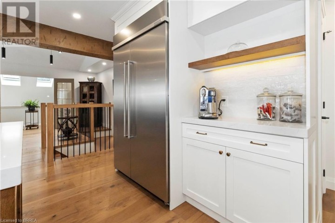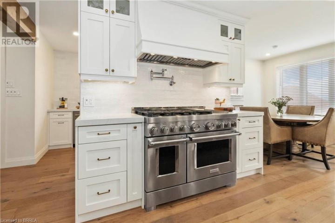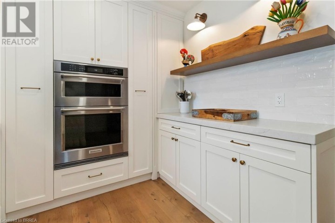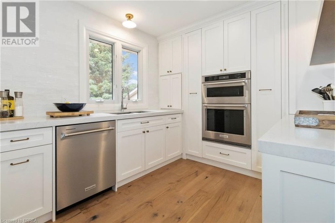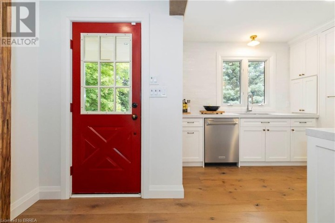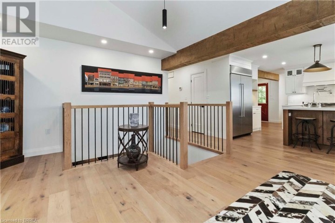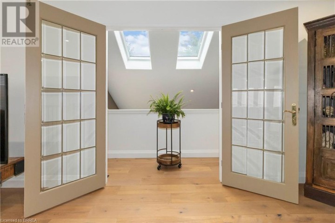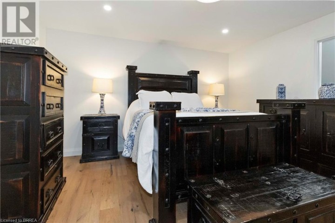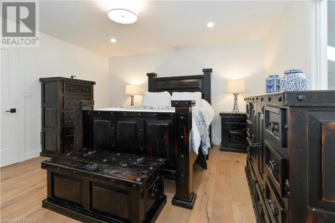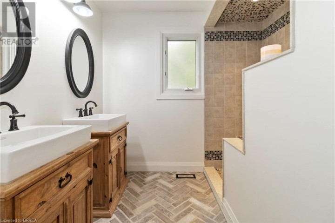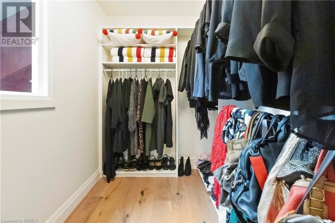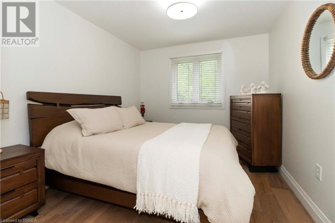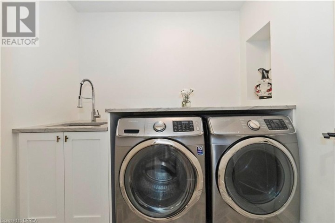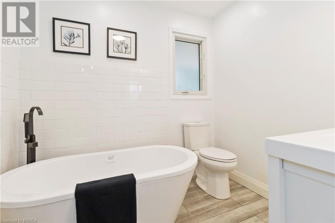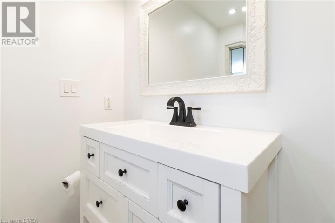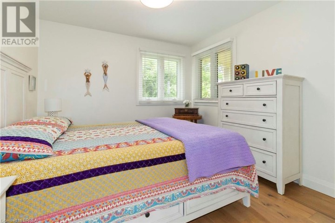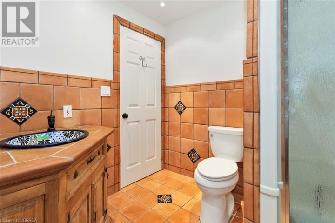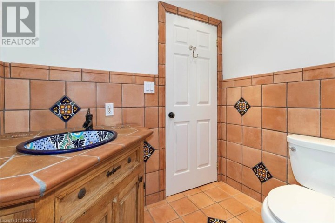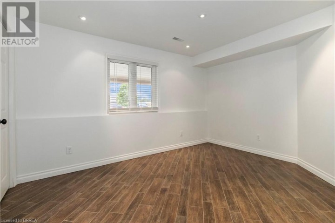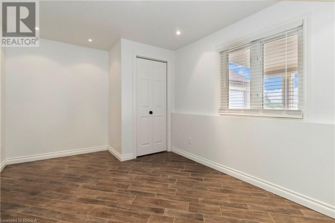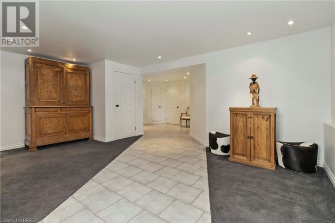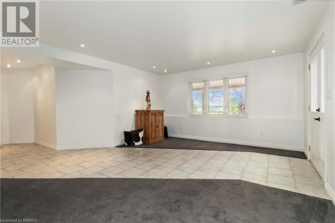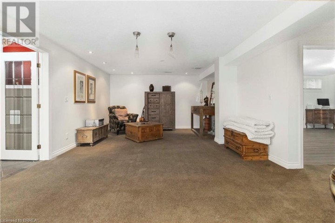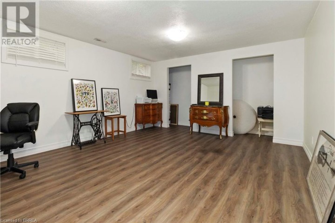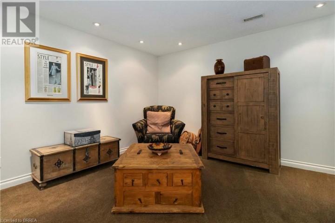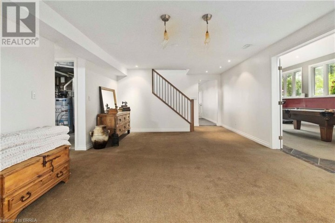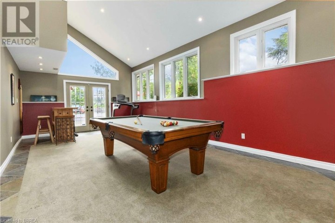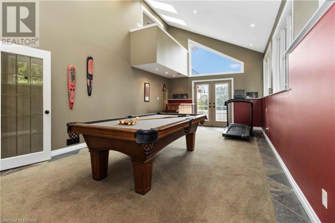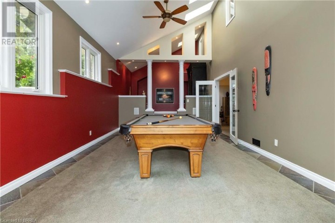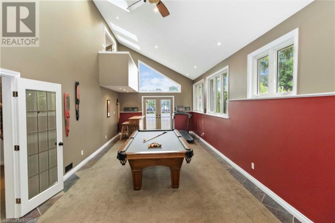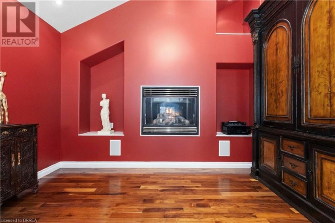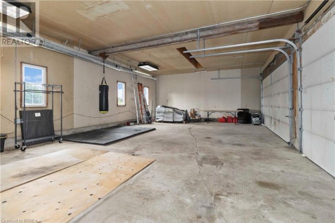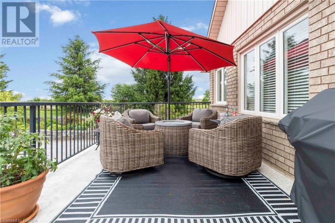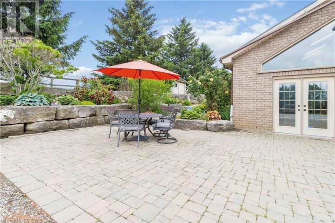
$1,369,000
About this House
welcome to your new home located on a one acre country lot surrounded by other high end properties and 5 minutes from the 403. this 3+2 bedroom 3 bath all brick executive home checks all the boxes. newly renovated upper level open concept living space with high end finishes that will not disappoint,kitchen and butlers kitchen featuring high end appliances, master bedroom with walk-in closet and on-suite bath, main level laundry, a walkout terrace, and a crows nest overlooking the amazing lower level games room featuring 6 sky lights and cathedral ceilings, a detached 24X38 ft insulated garage/workshop. This is beautifully landscaped property, the lower level could easily be granny suited and feature two more bath rooms,Nestled just outside Brantford and a easy commute to Ancaster, Hamilton and surrounding areas.thisis one property you need to view to appreciate!Call Steve today to view. (id:14735)
More About The Location
Colborne St to County Road 18
Listed by Century 21 Heritage House LTD.
 Brought to you by your friendly REALTORS® through the MLS® System and TDREB (Tillsonburg District Real Estate Board), courtesy of Brixwork for your convenience.
Brought to you by your friendly REALTORS® through the MLS® System and TDREB (Tillsonburg District Real Estate Board), courtesy of Brixwork for your convenience.
The information contained on this site is based in whole or in part on information that is provided by members of The Canadian Real Estate Association, who are responsible for its accuracy. CREA reproduces and distributes this information as a service for its members and assumes no responsibility for its accuracy.
The trademarks REALTOR®, REALTORS® and the REALTOR® logo are controlled by The Canadian Real Estate Association (CREA) and identify real estate professionals who are members of CREA. The trademarks MLS®, Multiple Listing Service® and the associated logos are owned by CREA and identify the quality of services provided by real estate professionals who are members of CREA. Used under license.
Features
- MLS®: 40742573
- Type: House
- Bedrooms: 5
- Bathrooms: 3
- Square Feet: 3,800 sqft
- Full Baths: 3
- Parking: 3 (Detached Garage)
- Fireplaces: 1 Propane
- Storeys: 1 storeys
Rooms and Dimensions
- 3pc Bathroom: Measurements not available
- Bedroom: 10'0'' x 8'0''
- Bonus Room: 14'10'' x 10'10''
- Bedroom: 17'0'' x 13'6''
- Office: 23'7'' x 14'10''
- Bonus Room: 27'10'' x 15'2''
- Media: 27'10'' x 15'2''
- 4pc Bathroom: Measurements not available
- 4pc Bathroom: Measurements not available
- Bedroom: 11'6'' x 10'3''
- Bedroom: 13'11'' x 10'0''
- Primary Bedroom: 14'5'' x 13'11''
- Living room: 18'4'' x 14'2''
- Dining room: 17'11'' x 15'7''
- Kitchen: 13'0'' x 11'8''

