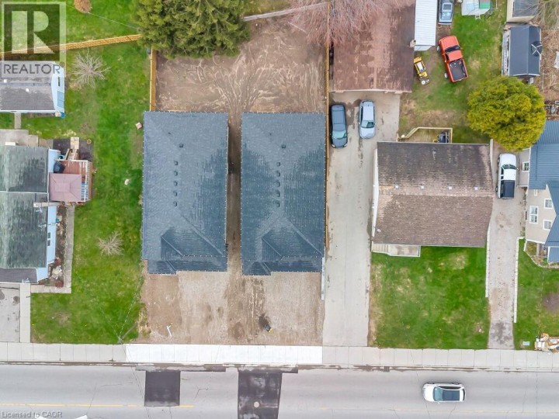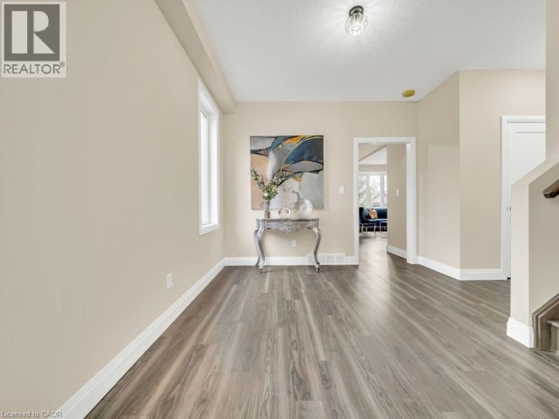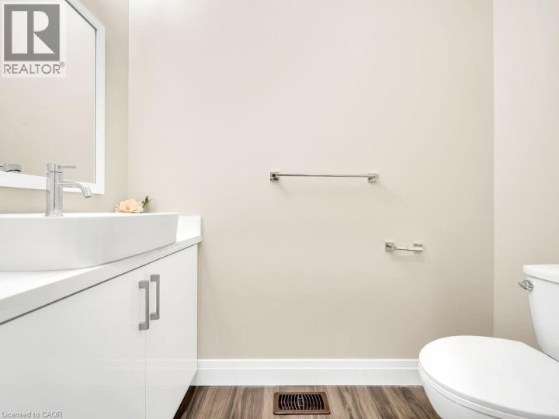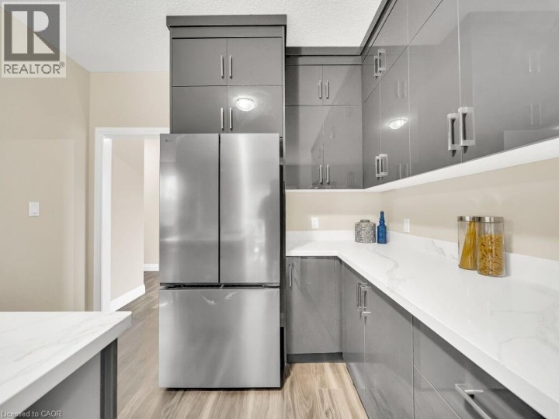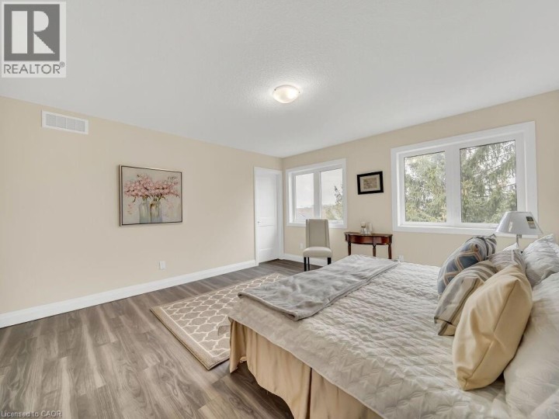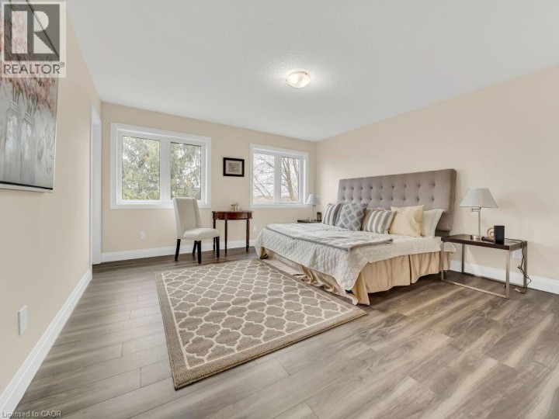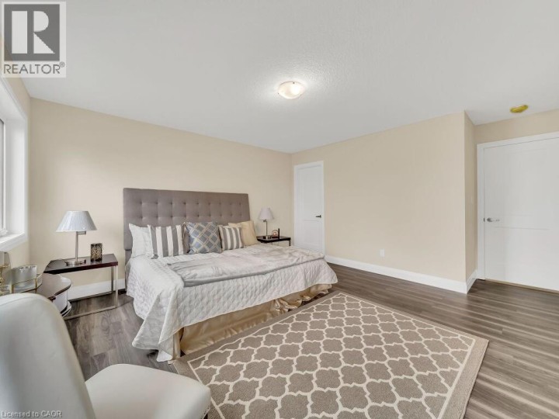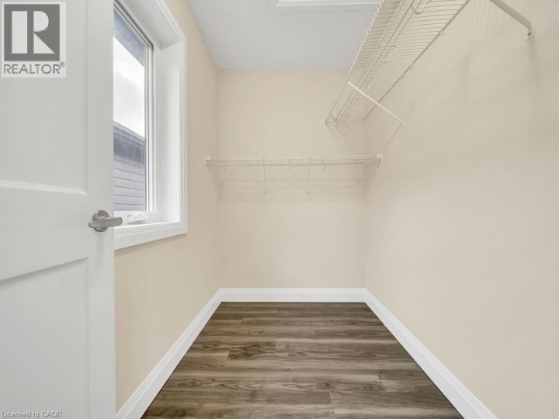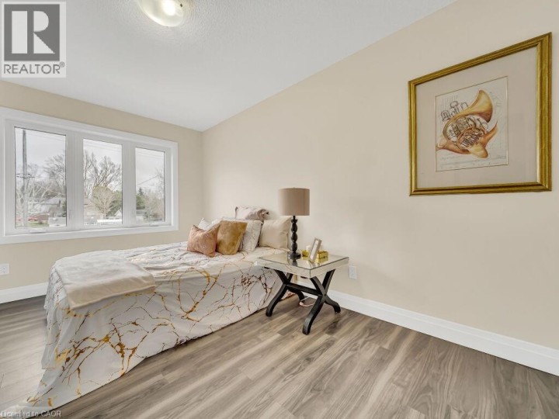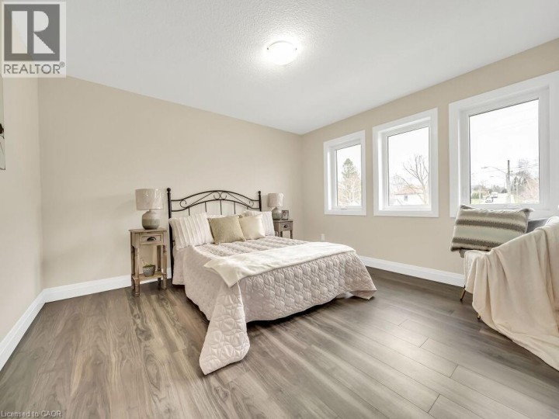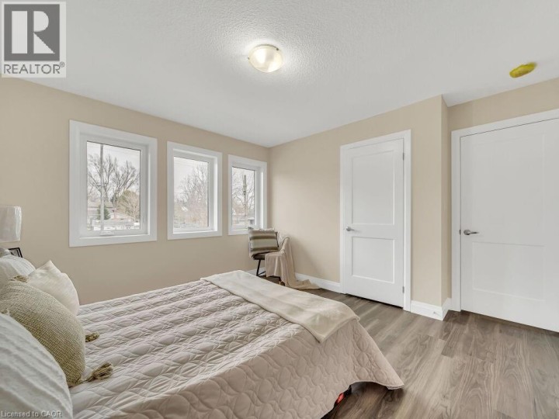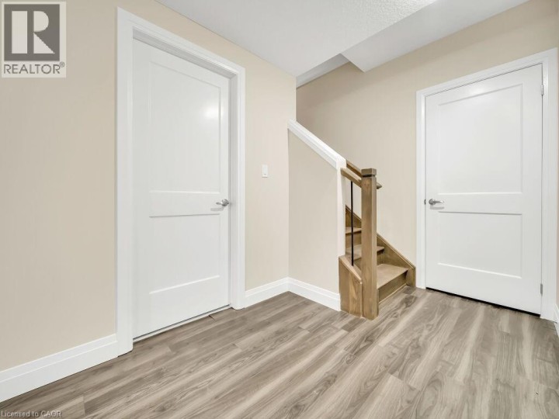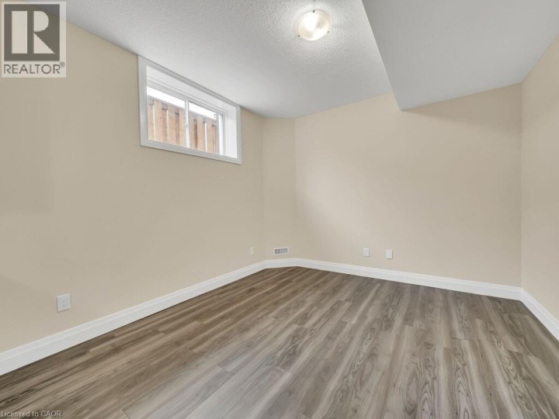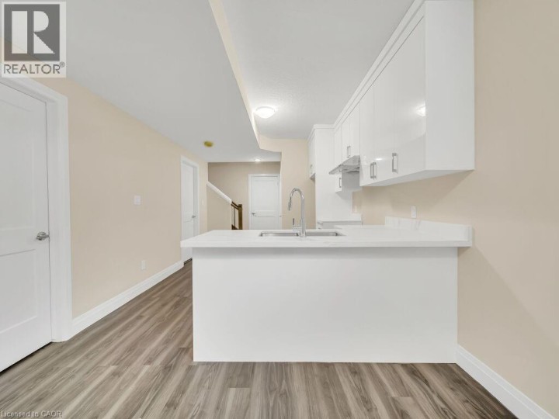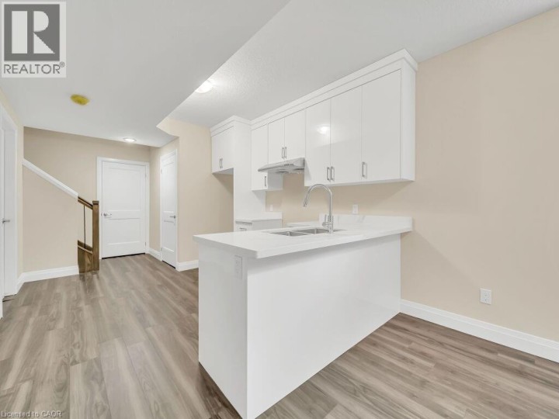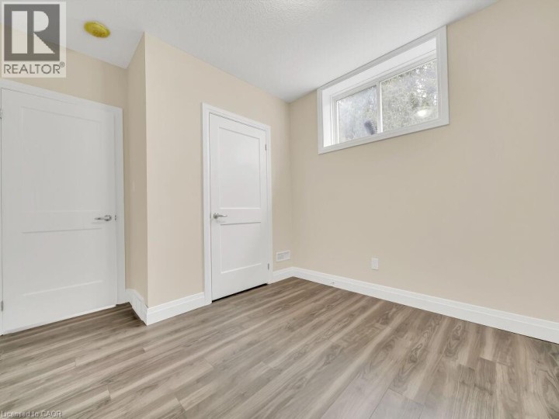
$799,900
About this House
**BRAND NEW STAINLESS STEEL APPLIANCES INCLUDED AS IN PICS**NEWLY DONE CONCRETE DRIVEWAY**Stunning Modern Home with Income Potential! This newly built home offers 2,780 sq. ft. of finished living space, designed for both comfort and style. The open-concept kitchen features a large center island with eating space and flows into the spacious living room, perfect for entertaining. Patio doors lead to an outdoor BBQ area, ideal for gatherings. The main level also includes flexible office spaces, a 2-piece bathroom, and a large mudroom for convenience.Upstairs, enjoy four generous bedrooms, including a luxurious primary suite with a private ensuite, plus a second 4-piece bathroom and a convenient laundry area.The fully finished lower level includes a Secondary Dwelling Unit with two bedrooms, a kitchenette, rec room, 4-piece bathroom, and laundry area, offering rental income potential or space for extended family.Additional features include engineered hardwood floors, 9-foot ceilings, and easy access to local amenities and Hwy 401. This home blends modern comfort with versatility and income potential. The lot will be sodded in spring-summer 2025. Dont miss out...schedule your viewing today! (id:14735)
More About The Location
exit hwy 401 and take hwy 19 north and a left onto king st w
Listed by RE/MAX Real Estate Centre Inc..
 Brought to you by your friendly REALTORS® through the MLS® System and TDREB (Tillsonburg District Real Estate Board), courtesy of Brixwork for your convenience.
Brought to you by your friendly REALTORS® through the MLS® System and TDREB (Tillsonburg District Real Estate Board), courtesy of Brixwork for your convenience.
The information contained on this site is based in whole or in part on information that is provided by members of The Canadian Real Estate Association, who are responsible for its accuracy. CREA reproduces and distributes this information as a service for its members and assumes no responsibility for its accuracy.
The trademarks REALTOR®, REALTORS® and the REALTOR® logo are controlled by The Canadian Real Estate Association (CREA) and identify real estate professionals who are members of CREA. The trademarks MLS®, Multiple Listing Service® and the associated logos are owned by CREA and identify the quality of services provided by real estate professionals who are members of CREA. Used under license.
Features
- MLS®: 40744013
- Type: House
- Bedrooms: 6
- Bathrooms: 4
- Square Feet: 1,986 sqft
- Full Baths: 3
- Half Baths: 1
- Parking: 6 (Attached Garage)
- Storeys: 2 storeys
Rooms and Dimensions
- Laundry room: Measurements not available
- 3pc Bathroom: Measurements not available
- Bedroom: 11'0'' x 12'0''
- Bedroom: 13'0'' x 9'0''
- Bedroom: 10'0'' x 12'0''
- 3pc Bathroom: Measurements not available
- Primary Bedroom: 14'0'' x 14'0''
- Laundry room: Measurements not available
- 3pc Bathroom: Measurements not available
- Bedroom: 10'0'' x 10'0''
- Bedroom: 10'0'' x 10'0''
- Kitchen: 23'0'' x 11'0''
- Living room: 23'0'' x 11'0''
- 2pc Bathroom: Measurements not available
- Kitchen: 18'0'' x 10'10''
- Dining room: 18'0'' x 10'0''
- Great room: 17'0'' x 11'0''






