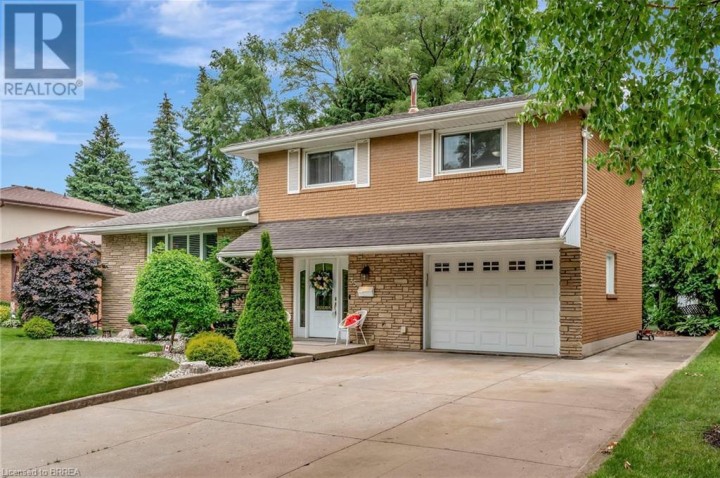
$839,900
About this House
Beautiful Five-Level Split Home in Desirable Brantford Location! This five-level split is an absolute pleasure to show — quality craftsmanship shines throughout! The home is beautifully maintained and in move-in condition, offering a perfect blend of comfort and functionality for the modern family. Enjoy the spacious layout featuring 3 bedrooms, 2.5 bathrooms and generous living areas across multiple levels, providing space and privacy for everyone. The Trex deck (18\'4 x 11\'2) off the eating area is maintenance-free and ideal for entertaining or relaxing outdoors. Additional highlights include a single-car garage (19\'6 x 13\'7) with a convenient interior staircase leading to the basement, and a fully fenced backyard, creating your own private oasis. Located in one of Brantford’s most sought-after neighbourhoods, this home is close to excellent schools, shopping, scenic trails, Highway 403 access, and many other local amenities. This property is being sold in “as-is” condition. (id:14735)
More About The Location
Fairview Dr., to Baxter St., Left to Farringford Dr., left to Shalfleet Blvd. Property on the right, watch for signage.
Listed by Century 21 Grand Realty Inc..
 Brought to you by your friendly REALTORS® through the MLS® System and TDREB (Tillsonburg District Real Estate Board), courtesy of Brixwork for your convenience.
Brought to you by your friendly REALTORS® through the MLS® System and TDREB (Tillsonburg District Real Estate Board), courtesy of Brixwork for your convenience.
The information contained on this site is based in whole or in part on information that is provided by members of The Canadian Real Estate Association, who are responsible for its accuracy. CREA reproduces and distributes this information as a service for its members and assumes no responsibility for its accuracy.
The trademarks REALTOR®, REALTORS® and the REALTOR® logo are controlled by The Canadian Real Estate Association (CREA) and identify real estate professionals who are members of CREA. The trademarks MLS®, Multiple Listing Service® and the associated logos are owned by CREA and identify the quality of services provided by real estate professionals who are members of CREA. Used under license.
Features
- MLS®: 40744854
- Type: House
- Bedrooms: 3
- Bathrooms: 3
- Square Feet: 2,255 sqft
- Lot Size: 0 sqft
- Full Baths: 2
- Half Baths: 1
- Parking: 4 (Attached Garage)
- Year Built: 1975
- Construction: Block
Rooms and Dimensions
- Dining room: 11'5'' x 10'5''
- Kitchen: 11'5'' x 11'0''
- Living room: 21'9'' x 11'5''
- Bedroom: 10'0'' x 9'2''
- Bedroom: 13'3'' x 9'2''
- Primary Bedroom: 17'5'' x 10'11''
- 4pc Bathroom: 10'11'' x 8'3''
- Utility room: 12'6'' x 6'10''
- Cold room: 9'6'' x 7'4''
- Games room: 24'0'' x 9'3''
- Laundry room: 11'4'' x 7'8''
- 2pc Bathroom: 5'6'' x 4'0''
- Office: 7'7'' x 4'7''
- Recreation room: 22'8'' x 16'5''
- 3pc Bathroom: Measurements not available
- Family room: 15'2'' x 12'0''
- Foyer: 6'6'' x 9'6''

