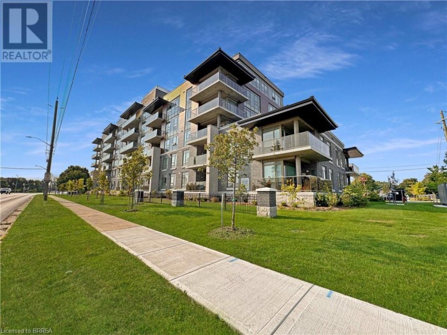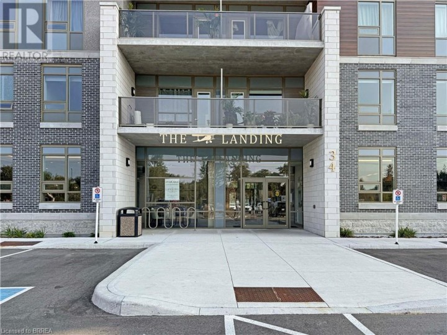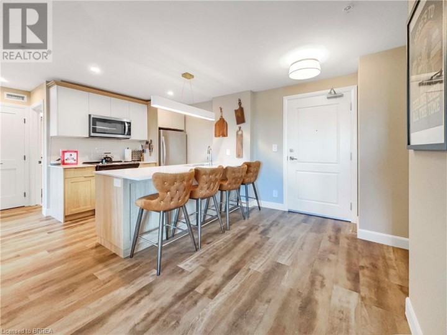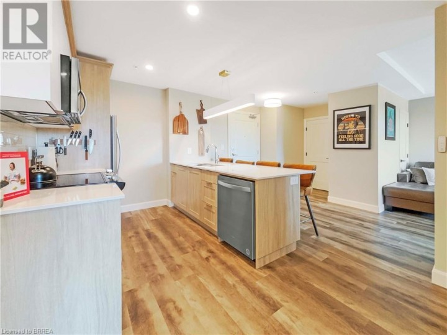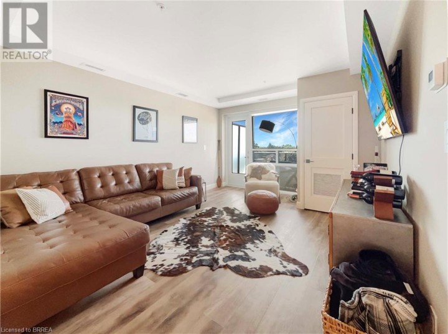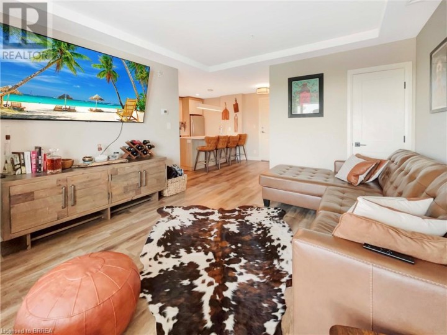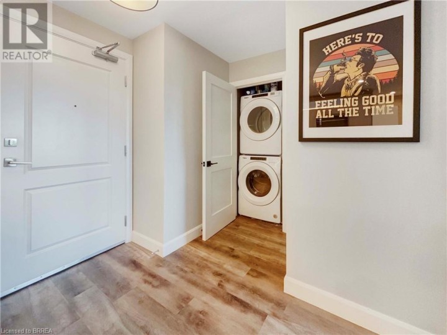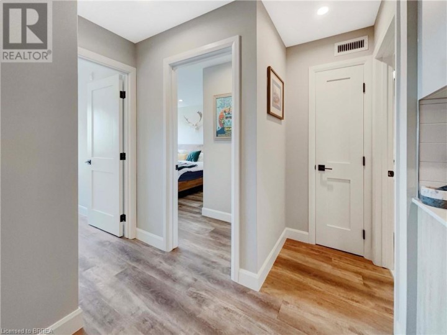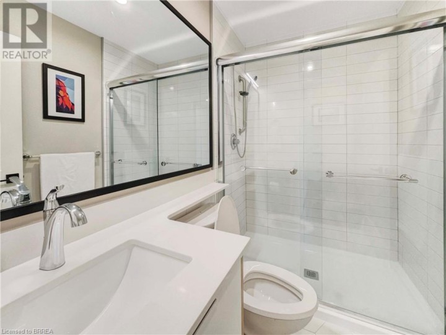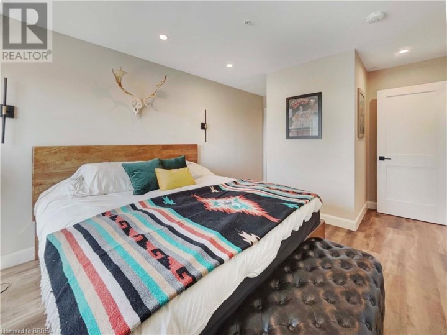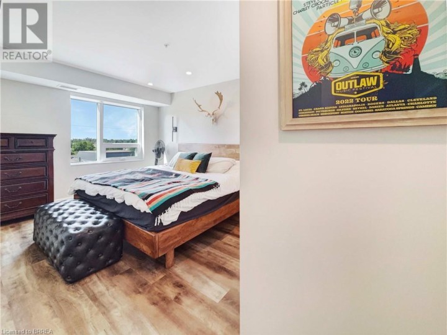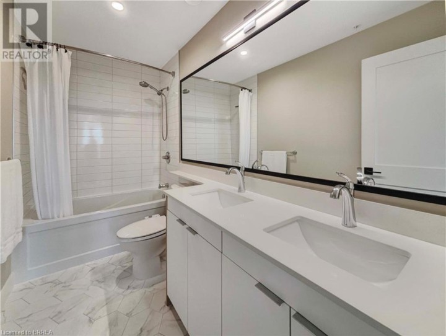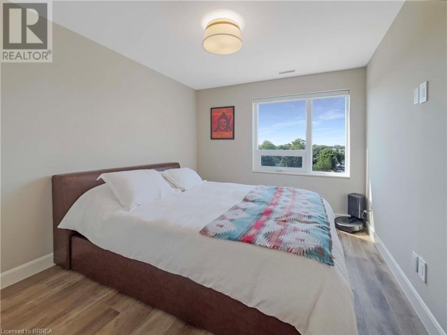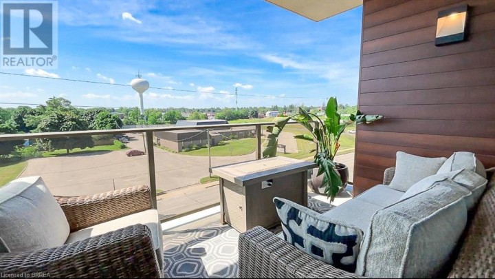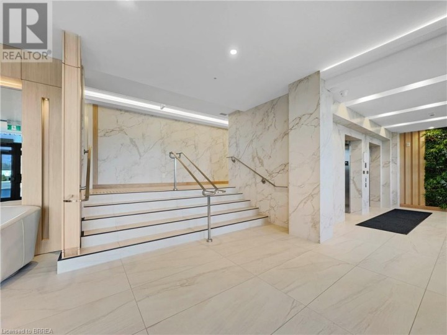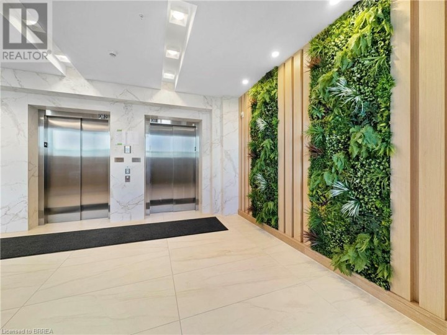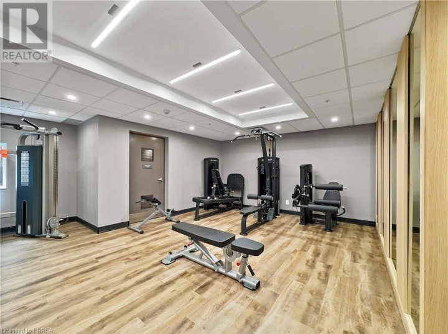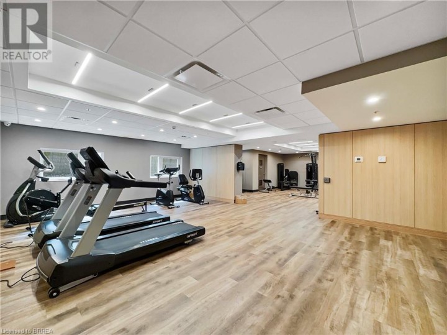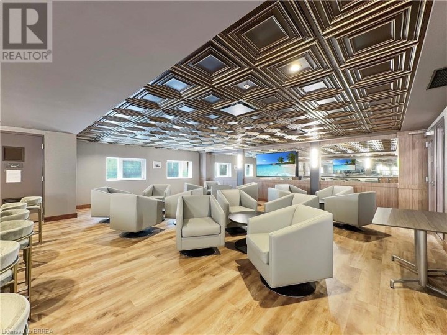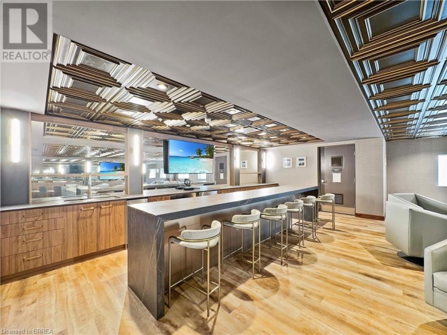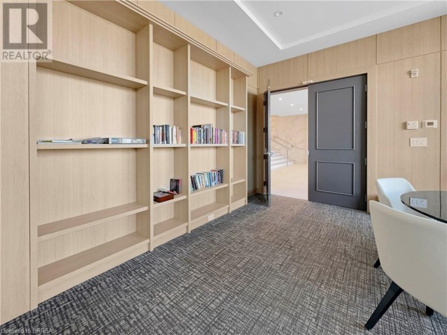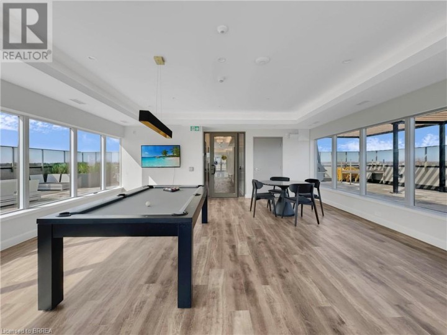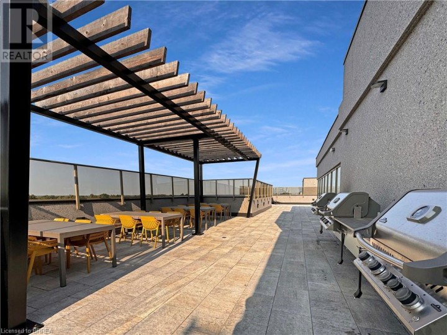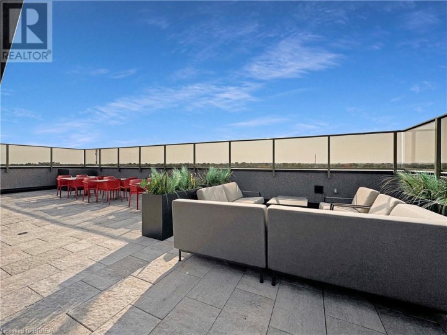
$549,900
About this Condo
Welcome to this bright and modern condo in Brantford’s sought-after north end, offering easy highway access and a vibrant community feel. The building features incredible amenities including a rooftop terrace, fitness centre, BBQ area, cozy library, and even a hidden speakeasy. Inside, you’ll find a beautifully designed kitchen with a large peninsula, quartz countertops, stainless steel appliances, and stylish lighting. The suite is filled with natural light and offers in-suite laundry, two spacious bedrooms, a generous 5-piece ensuite with double sinks, and a second full bathroom. Step out onto your private balcony and take in beautiful sunset views on warm summer evenings. (id:14735)
More About The Location
King George exit off 403, turn right onto Fairview and then left onto Wayne Drive. Building is on left.
Listed by Real Broker Ontario Ltd..
 Brought to you by your friendly REALTORS® through the MLS® System and TDREB (Tillsonburg District Real Estate Board), courtesy of Brixwork for your convenience.
Brought to you by your friendly REALTORS® through the MLS® System and TDREB (Tillsonburg District Real Estate Board), courtesy of Brixwork for your convenience.
The information contained on this site is based in whole or in part on information that is provided by members of The Canadian Real Estate Association, who are responsible for its accuracy. CREA reproduces and distributes this information as a service for its members and assumes no responsibility for its accuracy.
The trademarks REALTOR®, REALTORS® and the REALTOR® logo are controlled by The Canadian Real Estate Association (CREA) and identify real estate professionals who are members of CREA. The trademarks MLS®, Multiple Listing Service® and the associated logos are owned by CREA and identify the quality of services provided by real estate professionals who are members of CREA. Used under license.
Features
- MLS®: 40745256
- Type: Condo
- Building: 34 Norman 407 Street, Brantford
- Bedrooms: 2
- Bathrooms: 2
- Square Feet: 986 sqft
- Full Baths: 2
- Parking: 1 (Visitor Parking)
- Balcony/Patio: Balcony
- Storeys: 1 storeys
- Year Built: 2023
Rooms and Dimensions
- 3pc Bathroom: Measurements not available
- Bedroom: 11'3'' x 9'5''
- Full bathroom: Measurements not available
- Primary Bedroom: 17'4'' x 10'6''
- Kitchen/Dining room: 14'1'' x 10'1''
- Living room: 15'11'' x 12'5''

