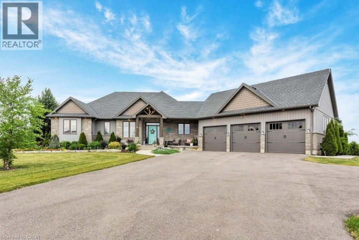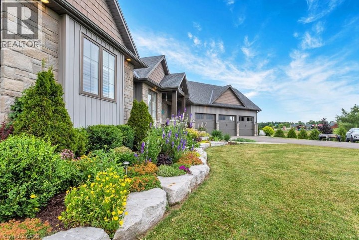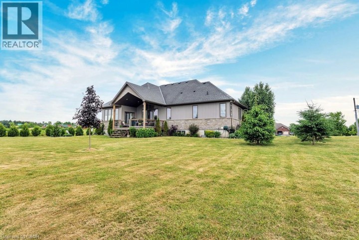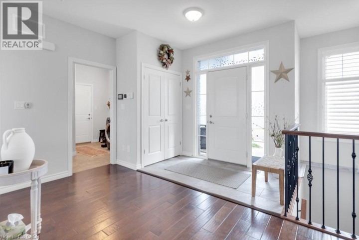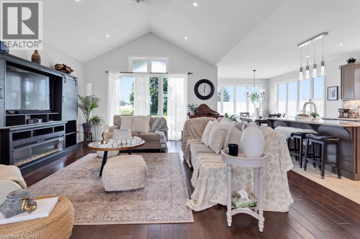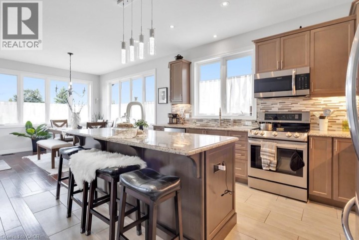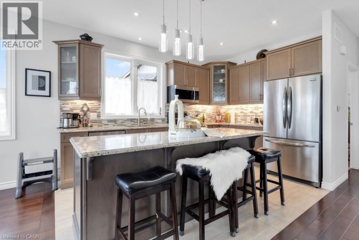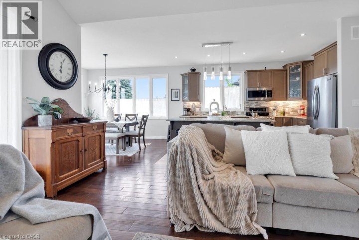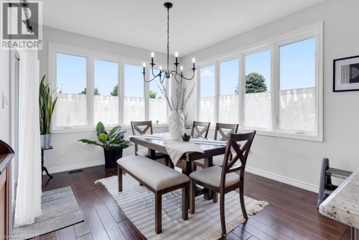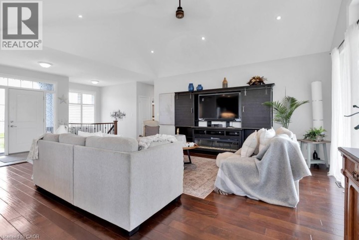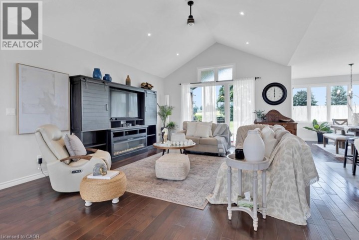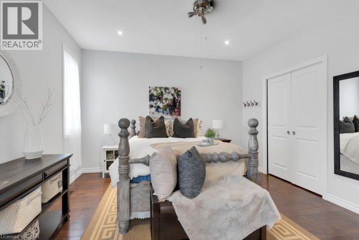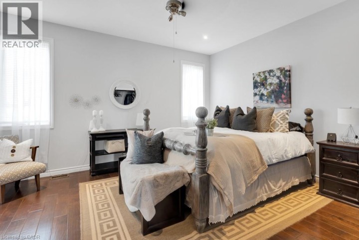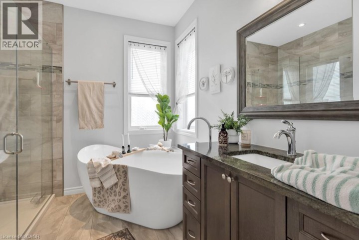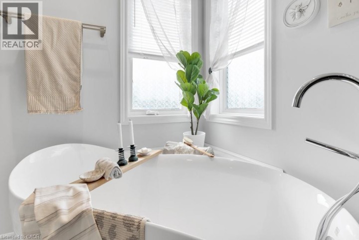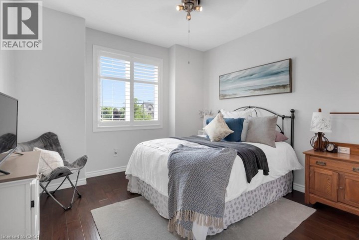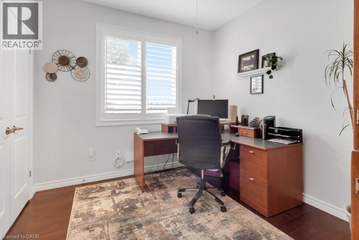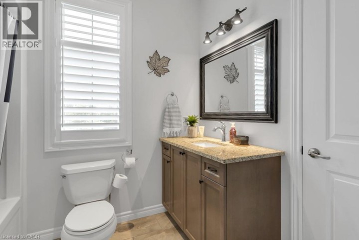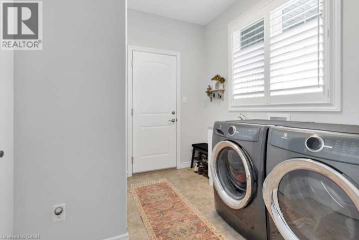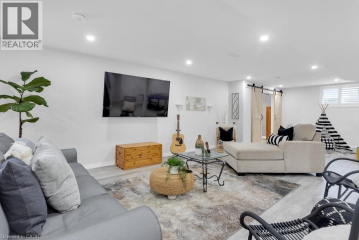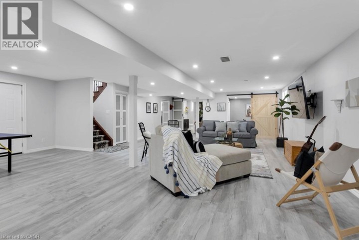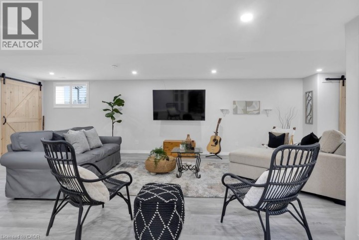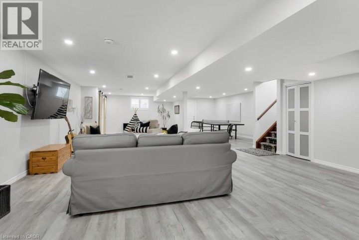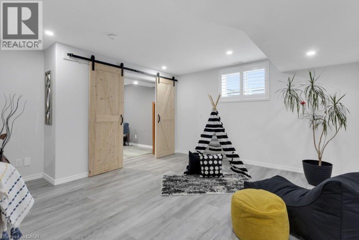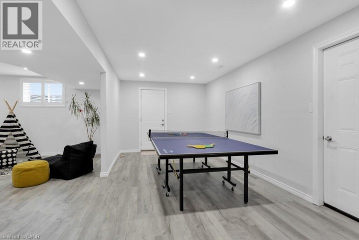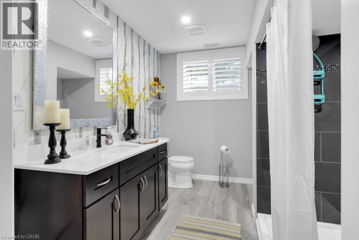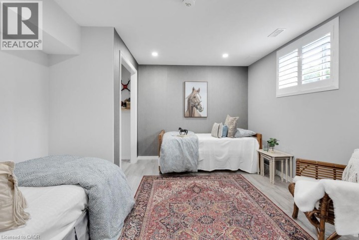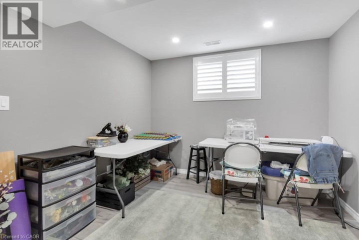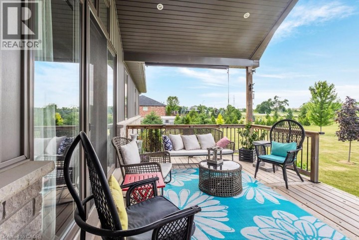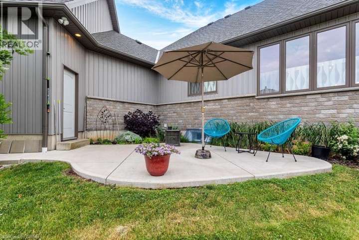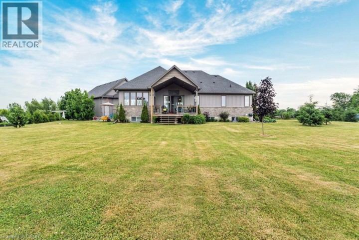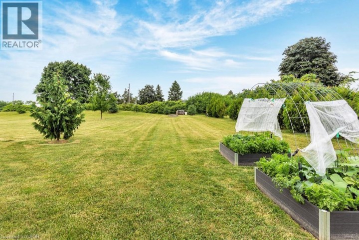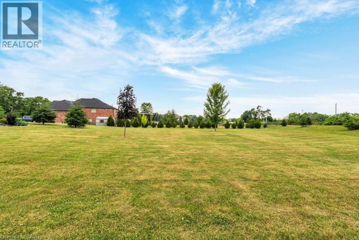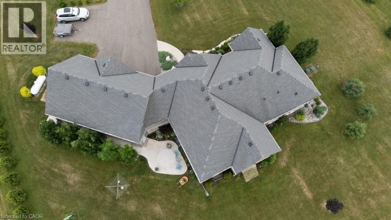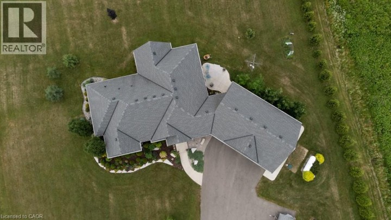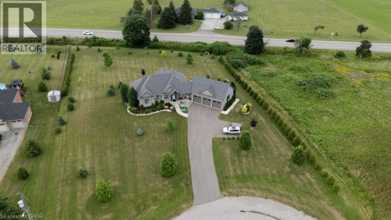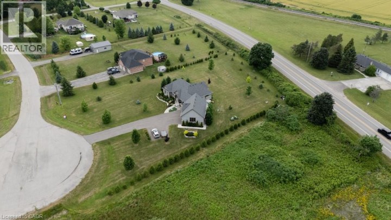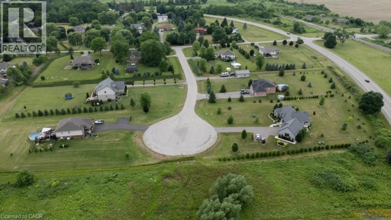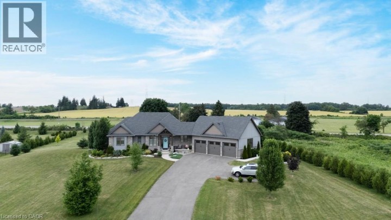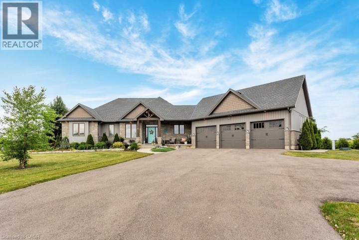
$1,477,000
About this House
Discover the home of your dreams at 6 MacNeil Court, where stunning design meets unparalleled comfort. This beautiful bungalow invites you in with its open-concept kitchen, dining, and great room, perfect for entertaining and family gatherings. The impressive 16 ft vaulted ceilings in the great room create an airy, spacious feel that will leave you in awe. Retreat to the primary bedroom, a tranquil escape complete with a spa-like ensuite featuring a luxurious soaker tub ideal for unwinding after a long day. With two additional bedrooms on the main floor and an extra bedroom plus bonus room in the basement, there\'s ample space for everyone or even the option to welcome guests with an in-law suite through its private walk-up entrance. Enjoy bright natural light flowing through every corner of this home, enhancing its welcoming ambiance. The expansive 1.24-acre lot at the end of a quiet cul-de-sac offers serenity while providing easy access to major routes like Highway 403 for commuters. Explore nearby trails and bask in breathtaking sunsets from your own backyard. With a generous three-car garage and plenty of recreational space including a rec room and games area, 6 MacNeil Court is not just a house; its your new lifestyle waiting to unfold. Don\'t miss out on this incredible opportunity to make this dream home yours! (id:14735)
More About The Location
Hwy 54 to Painter Road south, Painter to MacNeil Court - property at the end of the cul de sac
Listed by Hewitt Jancsar Realty Ltd..
 Brought to you by your friendly REALTORS® through the MLS® System and TDREB (Tillsonburg District Real Estate Board), courtesy of Brixwork for your convenience.
Brought to you by your friendly REALTORS® through the MLS® System and TDREB (Tillsonburg District Real Estate Board), courtesy of Brixwork for your convenience.
The information contained on this site is based in whole or in part on information that is provided by members of The Canadian Real Estate Association, who are responsible for its accuracy. CREA reproduces and distributes this information as a service for its members and assumes no responsibility for its accuracy.
The trademarks REALTOR®, REALTORS® and the REALTOR® logo are controlled by The Canadian Real Estate Association (CREA) and identify real estate professionals who are members of CREA. The trademarks MLS®, Multiple Listing Service® and the associated logos are owned by CREA and identify the quality of services provided by real estate professionals who are members of CREA. Used under license.
Features
- MLS®: 40745923
- Type: House
- Bedrooms: 4
- Bathrooms: 3
- Square Feet: 3,236 sqft
- Lot Size: 1 sqft
- Full Baths: 3
- Parking: 13 (Attached Garage)
- Storeys: 1 storeys
- Year Built: 2017
- Construction: Poured Concrete
Rooms and Dimensions
- Utility room: 11'4'' x 20'11''
- 3pc Bathroom: 8'1'' x 9'6''
- Den: 10'3'' x 10'5''
- Bedroom: 12'4'' x 13'8''
- Recreation room: 25'9'' x 42'1''
- 4pc Bathroom: 7'0'' x 8'11''
- Bedroom: 10'1'' x 11'7''
- Bedroom: 12'0'' x 11'10''
- Full bathroom: 9'0'' x 9'8''
- Primary Bedroom: 14'11'' x 15'6''
- Laundry room: 8'3'' x 9'8''
- Living room: 22'2'' x 17'5''
- Kitchen: 13'9'' x 9'11''
- Dining room: 13'3'' x 11'5''

