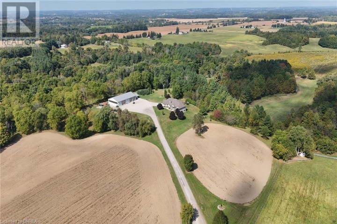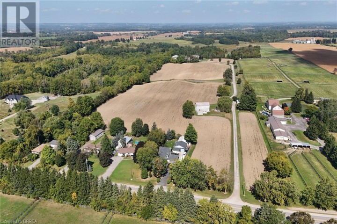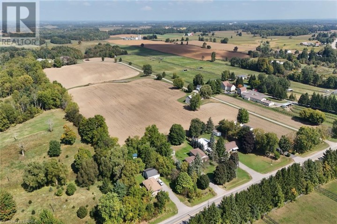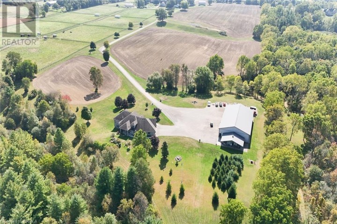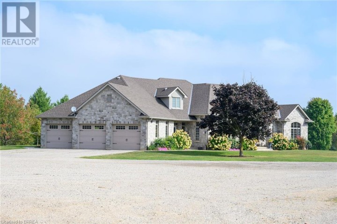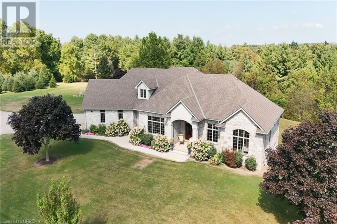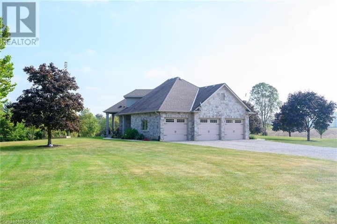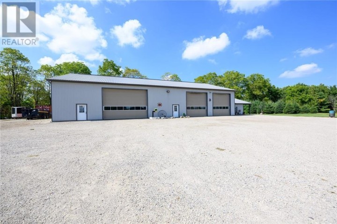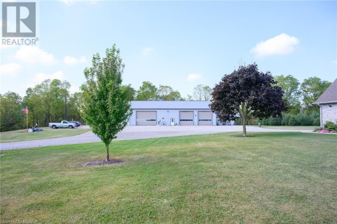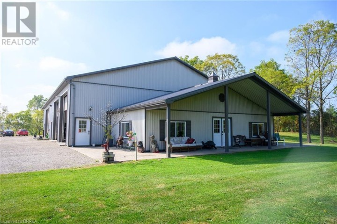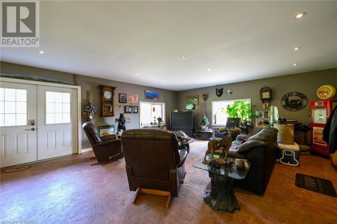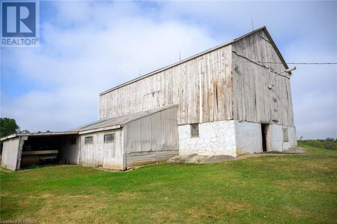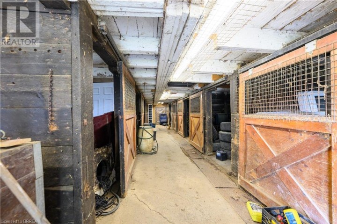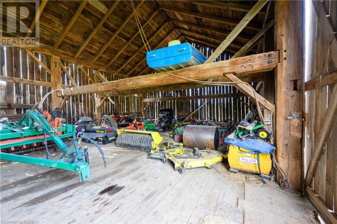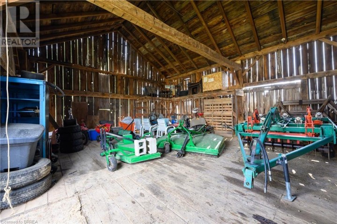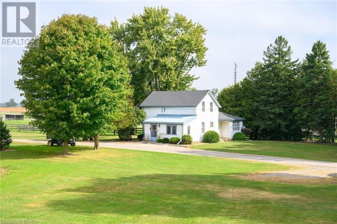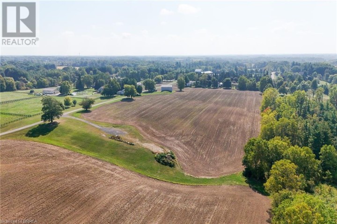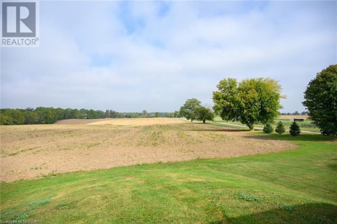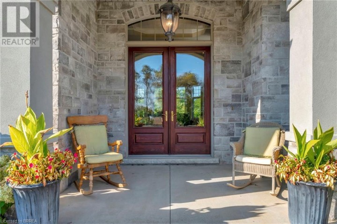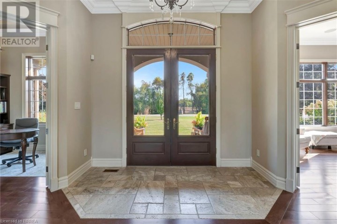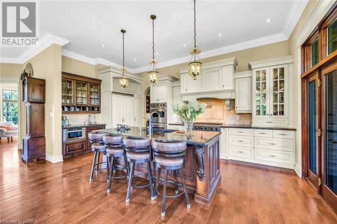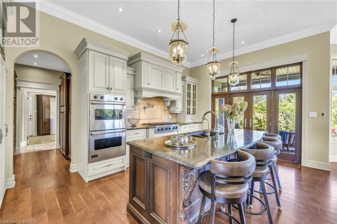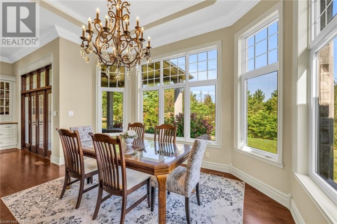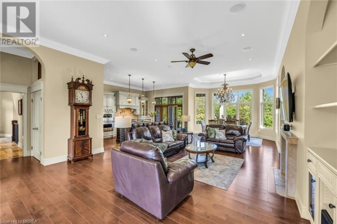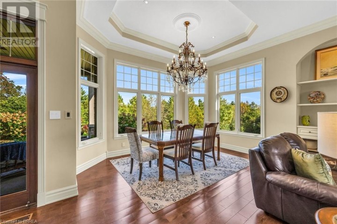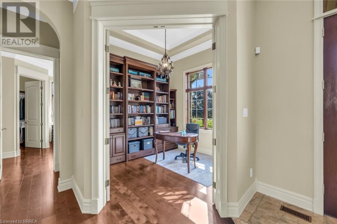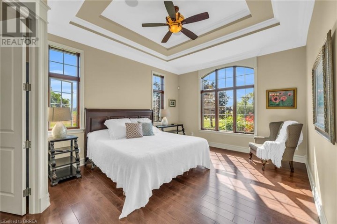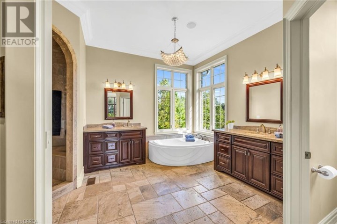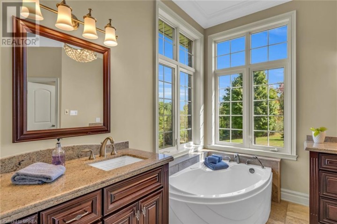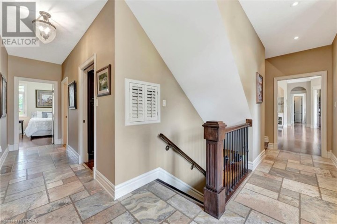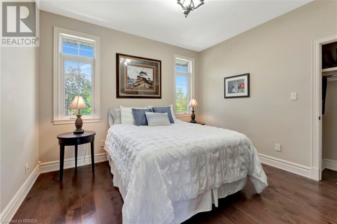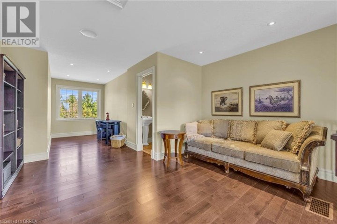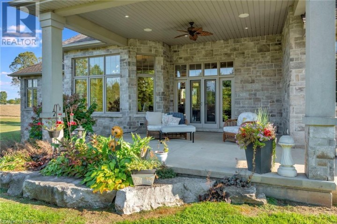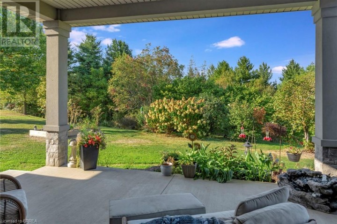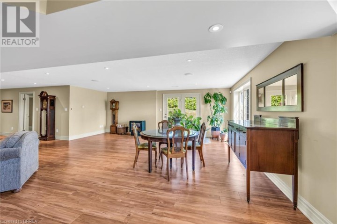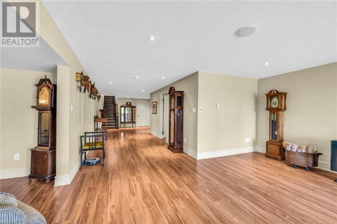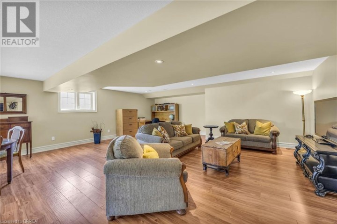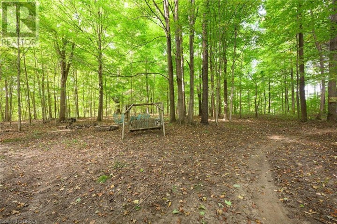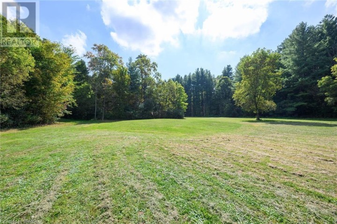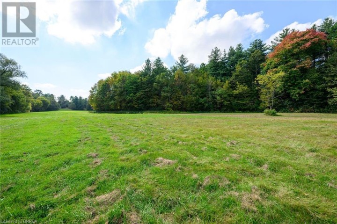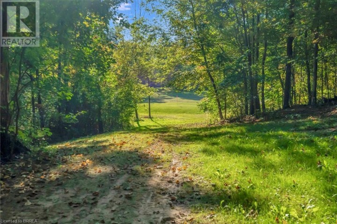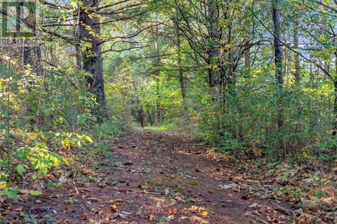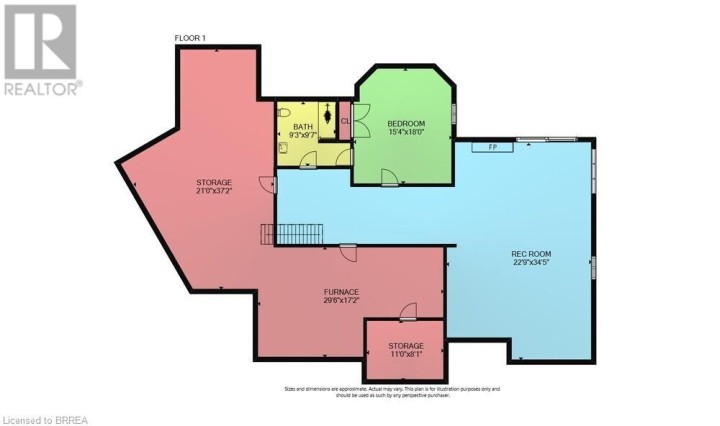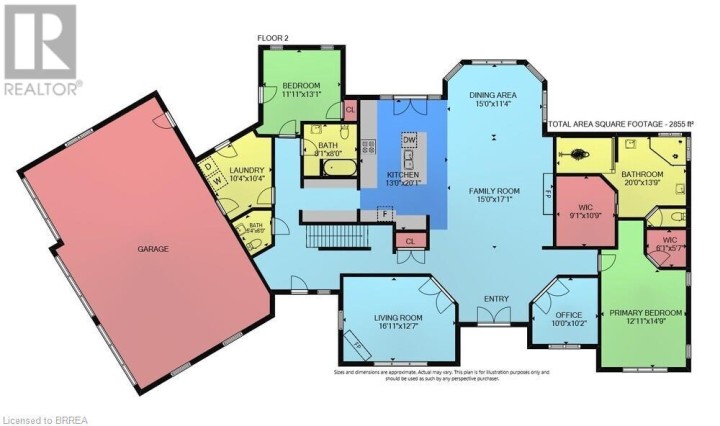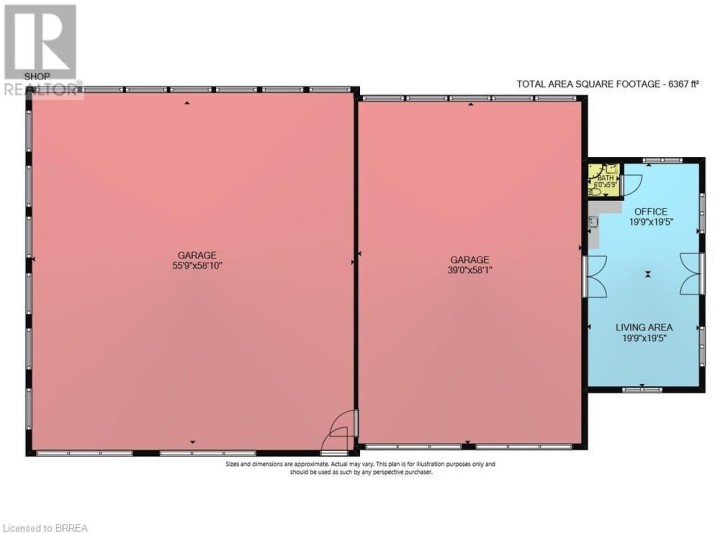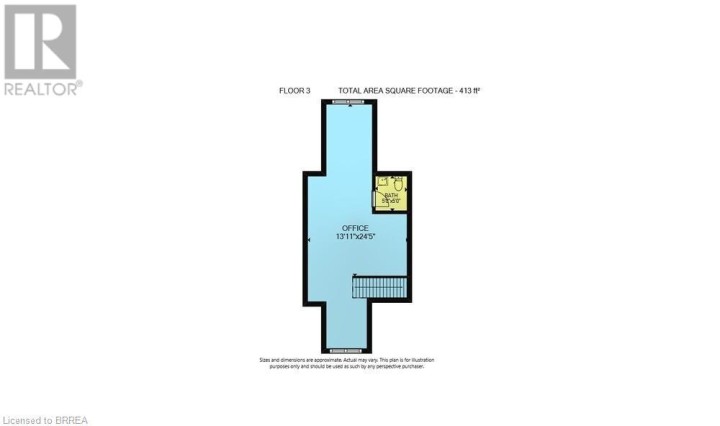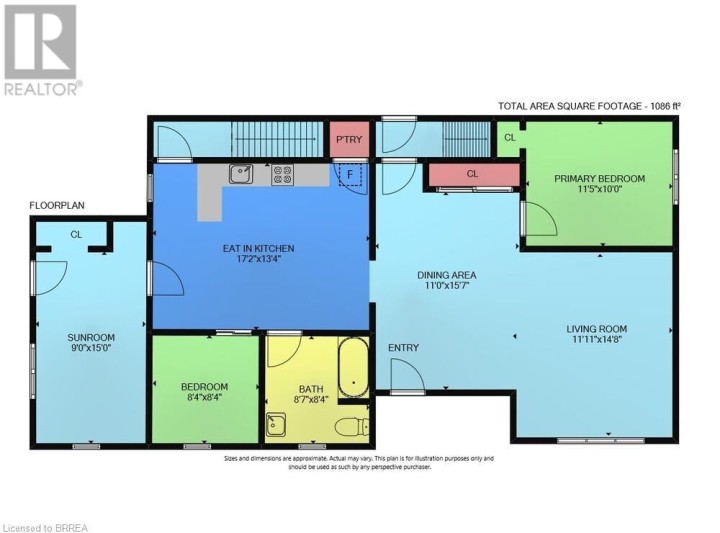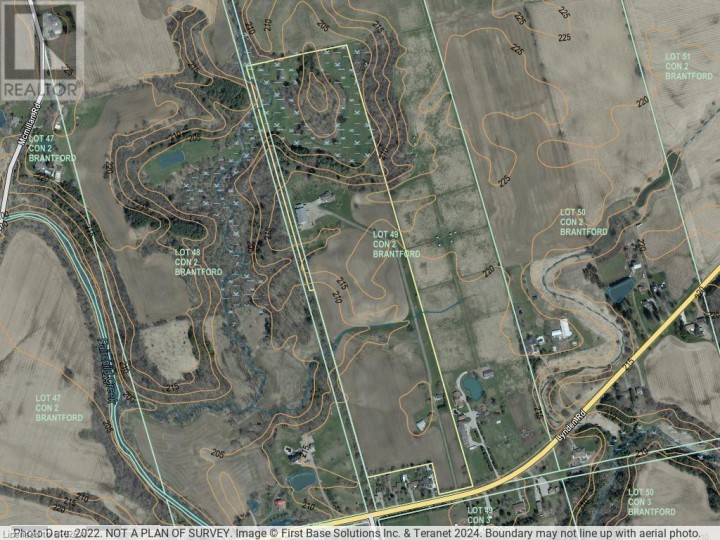
$4,375,000
About this Farm or Ranch
Welcome to the perfect spot for a home farm! This stunning 51-acre property offers the perfect blend of luxury and nature, featuring a luxurious custom 5,000 sq ft open-concept home designed for modern living. With abundant natural light and spacious living areas, this home is perfect for entertaining or enjoying peaceful family moments. Explore the expansive grounds, which include 24 acres of partially tiled workable land and 18 acres of beautiful bush. Winding trails meander through the landscape, leading you to a picturesque creek that adds to the serene ambiance. Outdoor enthusiasts will appreciate the endless opportunities for hiking, biking, or simply relaxing in nature. A 1600 sq ft barn built in 1905 offers electricity, water, and stalls for animals. For those seeking additional space or a place to pursue their hobbies, the impressive 6,400 sq ft partially heated and insulated shop is a dream come true. Whether you need storage, a workshop, or a space for your projects, this versatile building has you covered. Second residence is included for guests, or employees. Don’t miss out on this exceptional opportunity to own a slice of paradise! Schedule your private showing today and experience the beauty and tranquility this estate has to offer. (id:14735)
More About The Location
Garden Ave to Lynden Road (East). Travel about 2 km. Property on North side of Lynden Road.
Listed by Century 21 Heritage House LTD.
 Brought to you by your friendly REALTORS® through the MLS® System and TDREB (Tillsonburg District Real Estate Board), courtesy of Brixwork for your convenience.
Brought to you by your friendly REALTORS® through the MLS® System and TDREB (Tillsonburg District Real Estate Board), courtesy of Brixwork for your convenience.
The information contained on this site is based in whole or in part on information that is provided by members of The Canadian Real Estate Association, who are responsible for its accuracy. CREA reproduces and distributes this information as a service for its members and assumes no responsibility for its accuracy.
The trademarks REALTOR®, REALTORS® and the REALTOR® logo are controlled by The Canadian Real Estate Association (CREA) and identify real estate professionals who are members of CREA. The trademarks MLS®, Multiple Listing Service® and the associated logos are owned by CREA and identify the quality of services provided by real estate professionals who are members of CREA. Used under license.
Features
- MLS®: 40746514
- Type: Farm or Ranch
- Bedrooms: 4
- Bathrooms: 5
- Square Feet: 4,473 sqft
- Lot Size: 51 sqft
- Full Baths: 3
- Half Baths: 2
- Parking: 20 (, Detached Garage)
- Fireplaces: 3
- Storeys: 1 storeys
- Year Built: 2008
- Construction: Poured Concrete
Rooms and Dimensions
- 2pc Bathroom: 4'10'' x 4'11''
- Bedroom: 24'5'' x 13'11''
- Recreation room: 34'5'' x 22'9''
- Bedroom: 18'0'' x 15'7''
- 3pc Bathroom: 9'3'' x 9'7''
- Laundry room: 10'4'' x 10'4''
- 4pc Bathroom: 8'1'' x 8'0''
- 2pc Bathroom: 6'0'' x 5'4''
- Bedroom: 13'0'' x 11'11''
- 5pc Bathroom: 20'0'' x 13'9''
- Primary Bedroom: 14'9'' x 12'11''
- Office: 10'0'' x 10'2''
- Sitting room: 16'11'' x 12'7''
- Living room: 17'1'' x 15'0''
- Dining room: 15'0'' x 11'4''
- Kitchen: 20'1'' x 13'0''

