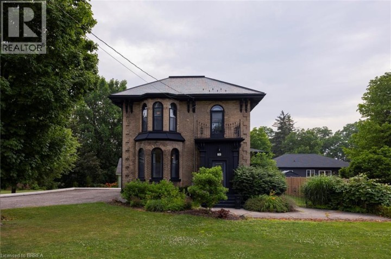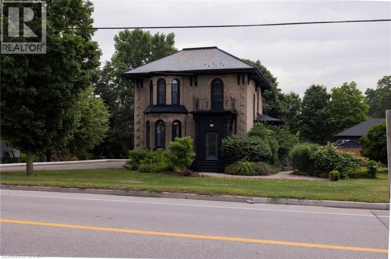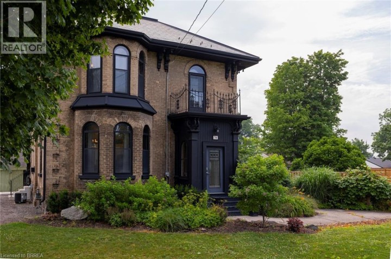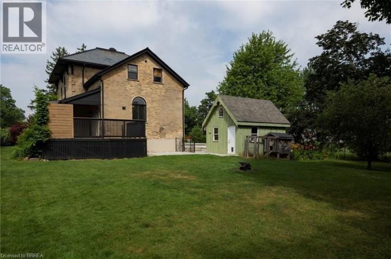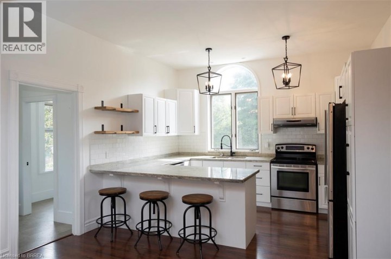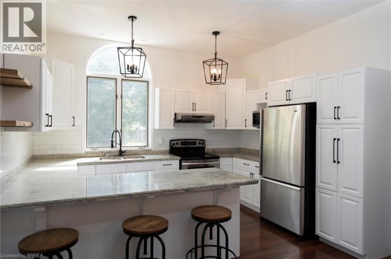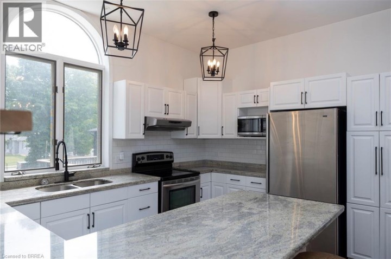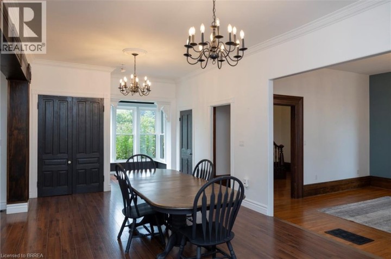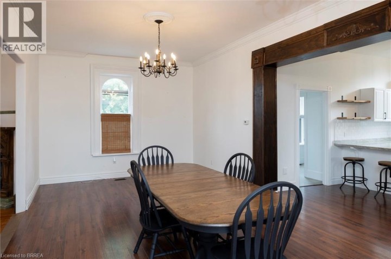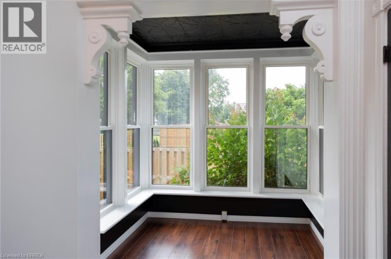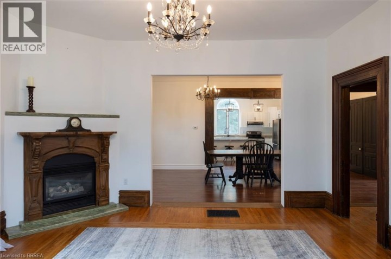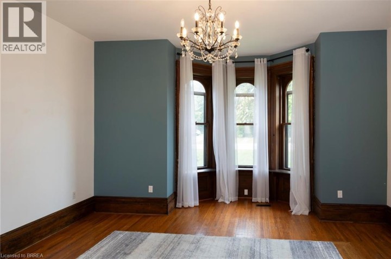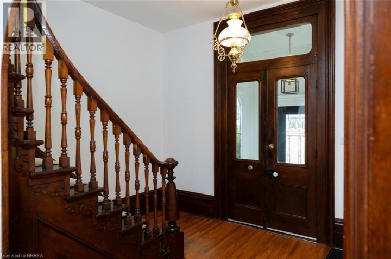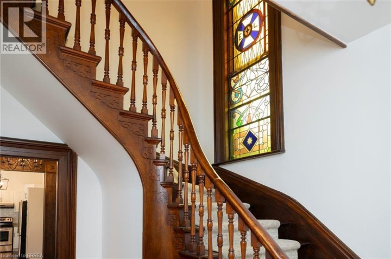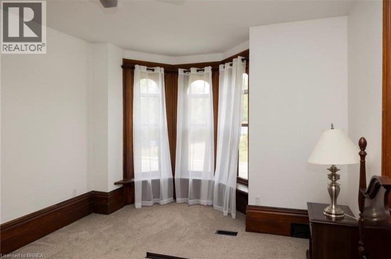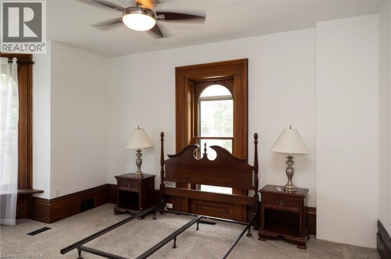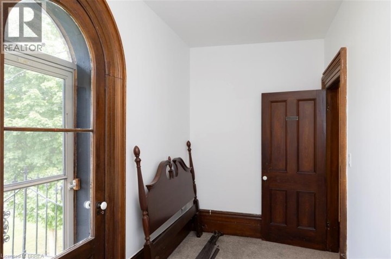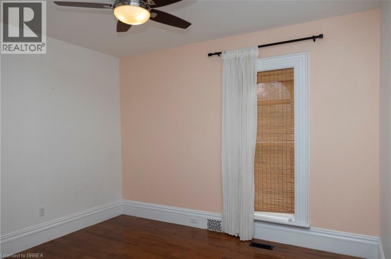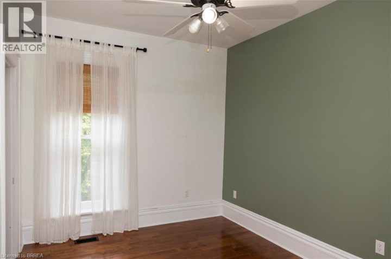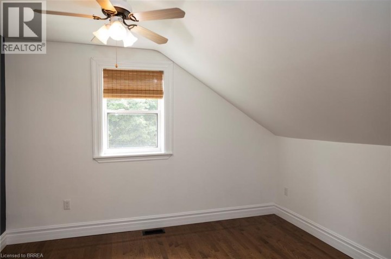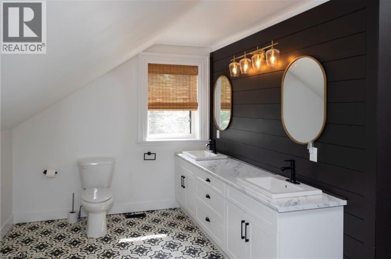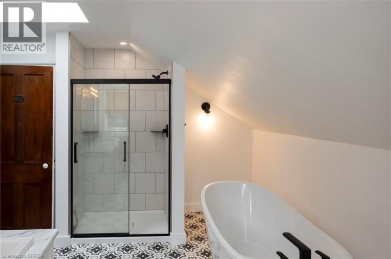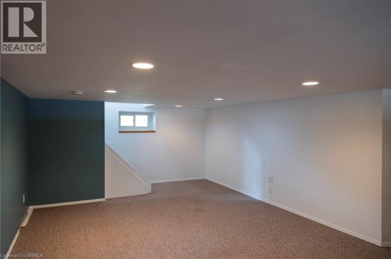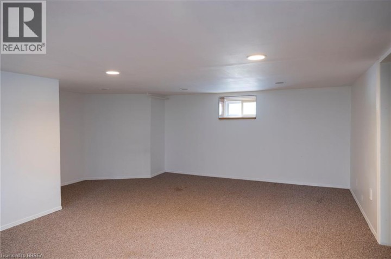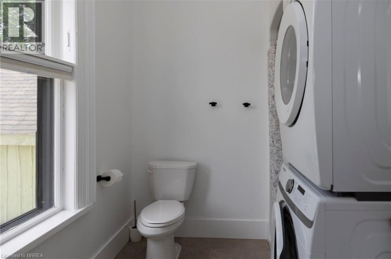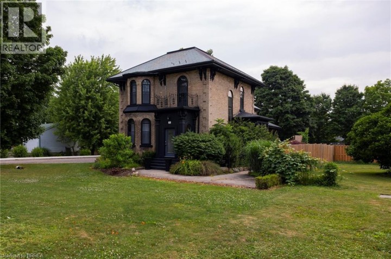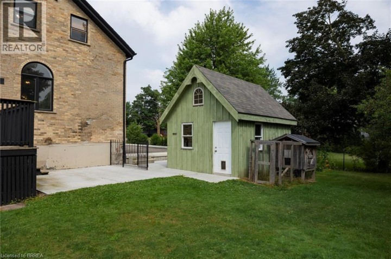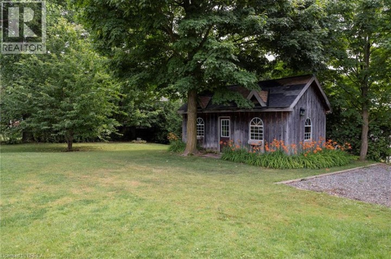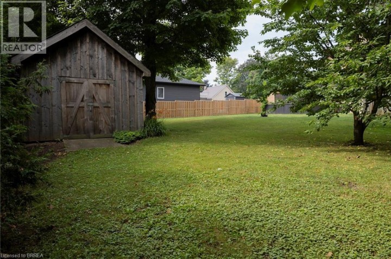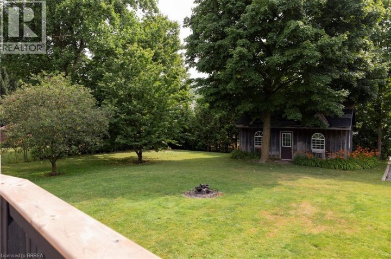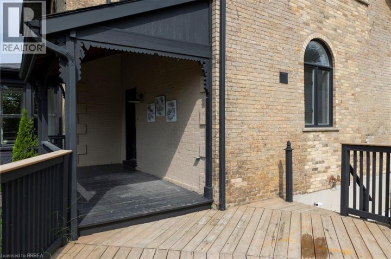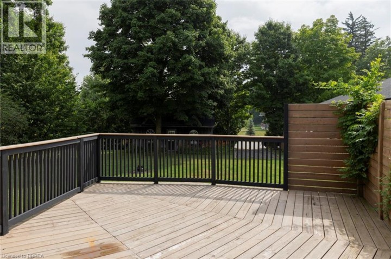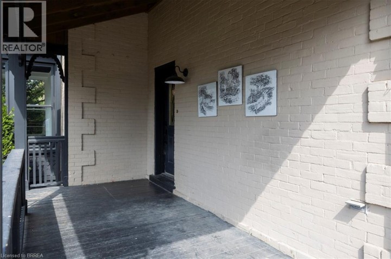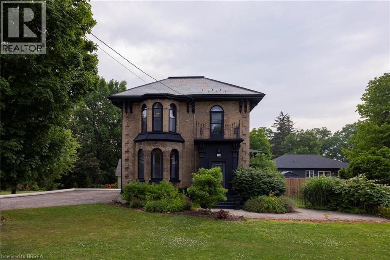
$750,000
About this House
Grand curb appeal awaits you at 76.5 Stover St N, Norwich. This 2,603 sf, two storey all brick Victorian home is located at the northern tip of town on a picturesque .373-acre lot. Complete with 4 large bedrooms, 2 full baths, spacious principal rooms with huge windows allowing tons of natural light, 10’ ceilings, crown mouldings, large trim and doors. The spacious country kitchen is beautifully appointed with all major appliances included and opens to the sunroom, the formal dining room and living room with centrepiece gas fireplace. A partially finished basement is handy, and the utility room is great space for extra storage. The fully fenced rear yard provides access to Albert St behind and has two large garden sheds to store all your lawn furniture, yard supplies or outdoor toys. A lovely back deck is perfect for lounging or entertaining, while there is still plenty of space for the kids and dog to run and play. This home offers easy access to a friendly community and a host of local amenities including shops, restaurants, parks, and schools, all within a short distance from your doorstep. 76 Stover St is a must see; combining timeless appeal, spacious living, and an enviable location, 17 minutes to the 401 and 35 minutes to Brantford. Book your private viewing today before this opportunity passes you by. (id:14735)
More About The Location
From the main intersection in Norwich, head North on Stover St and watch for the sign.
Listed by Re/Max Twin City Realty Inc.
 Brought to you by your friendly REALTORS® through the MLS® System and TDREB (Tillsonburg District Real Estate Board), courtesy of Brixwork for your convenience.
Brought to you by your friendly REALTORS® through the MLS® System and TDREB (Tillsonburg District Real Estate Board), courtesy of Brixwork for your convenience.
The information contained on this site is based in whole or in part on information that is provided by members of The Canadian Real Estate Association, who are responsible for its accuracy. CREA reproduces and distributes this information as a service for its members and assumes no responsibility for its accuracy.
The trademarks REALTOR®, REALTORS® and the REALTOR® logo are controlled by The Canadian Real Estate Association (CREA) and identify real estate professionals who are members of CREA. The trademarks MLS®, Multiple Listing Service® and the associated logos are owned by CREA and identify the quality of services provided by real estate professionals who are members of CREA. Used under license.
Features
- MLS®: 40748191
- Type: House
- Bedrooms: 4
- Bathrooms: 2
- Square Feet: 2,603 sqft
- Full Baths: 1
- Half Baths: 1
- Parking: 8
- Fireplaces: 1
- Storeys: 2 storeys
- Year Built: 1877
- Construction: Stone
Rooms and Dimensions
- 5pc Bathroom: Measurements not available
- Bedroom: 11'7'' x 11'7''
- Bedroom: 9'6'' x 11'8''
- Bedroom: 12'4'' x 11'0''
- Primary Bedroom: 18'4'' x 11'8''
- Office: 14'3'' x 6'4''
- Storage: 17'10'' x 14'0''
- Utility room: 26'1'' x 12'1''
- Recreation room: 24'6'' x 17'4''
- Living room: 18'5'' x 15'9''
- Dining room: 23'7'' x 12'3''
- Foyer: 6'11'' x 7'6''
- 2pc Bathroom: Measurements not available
- Kitchen: 15'7'' x 13'3''

