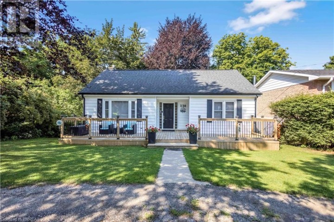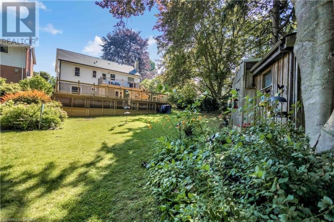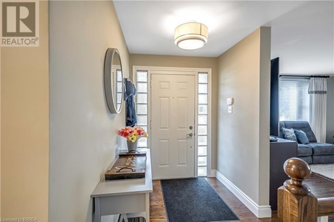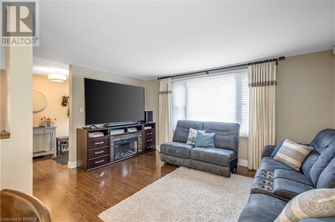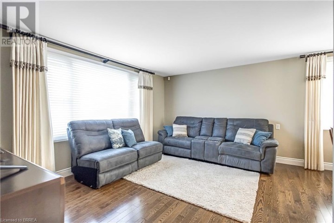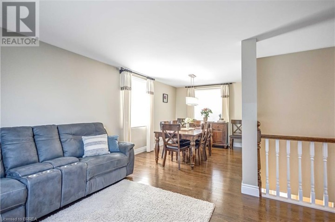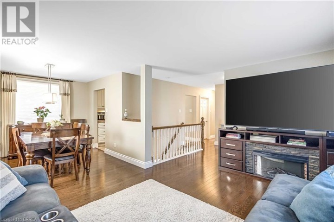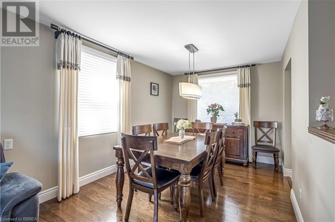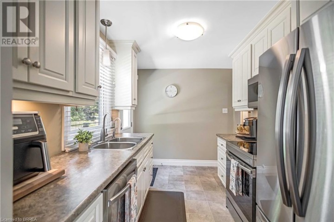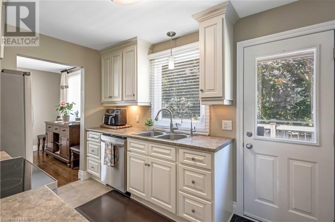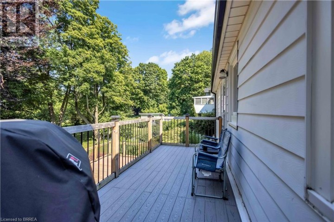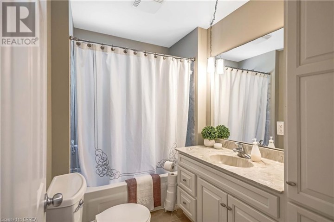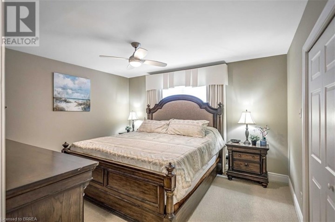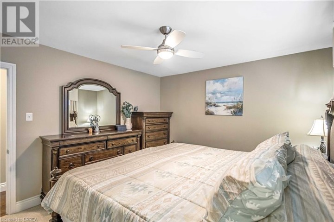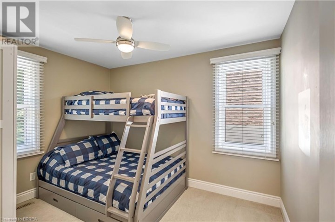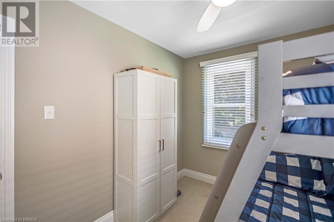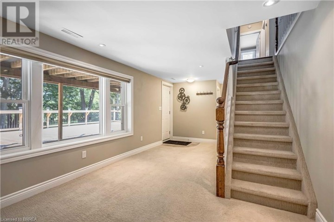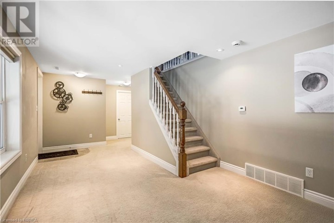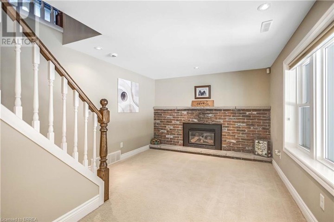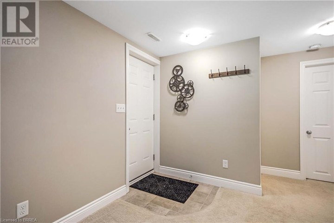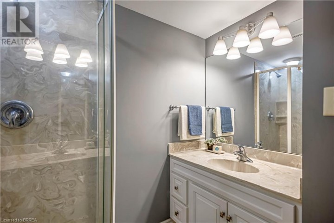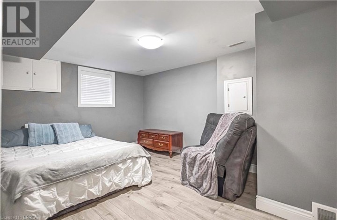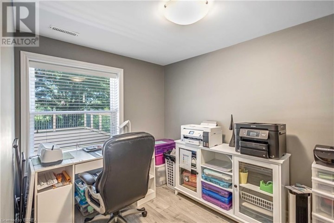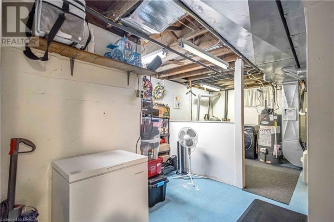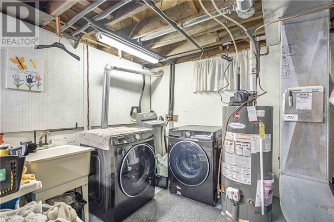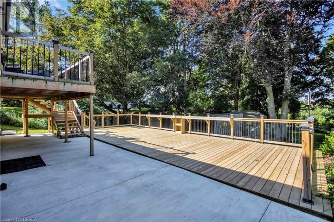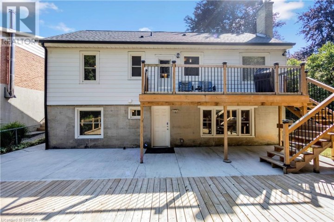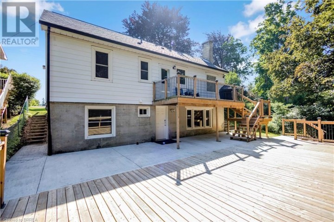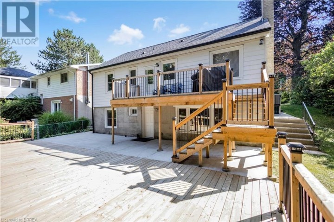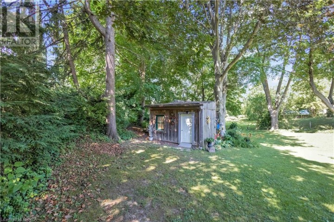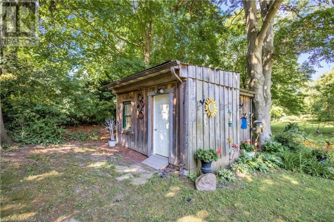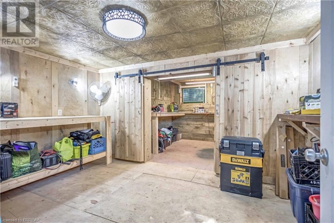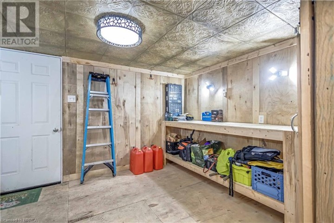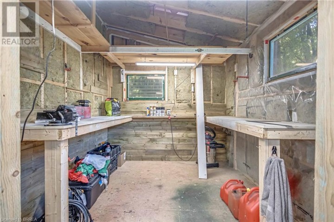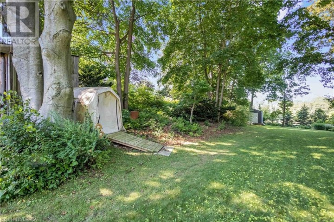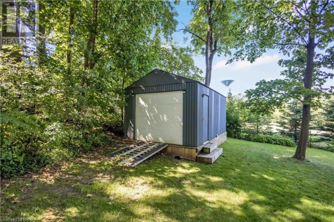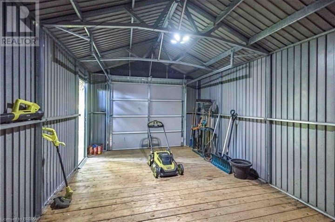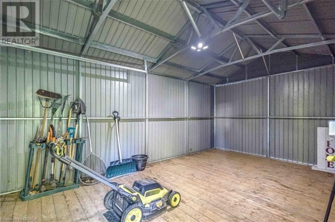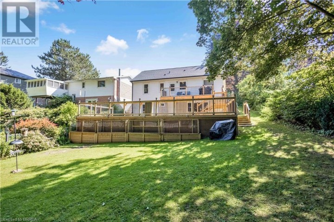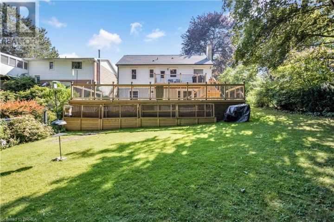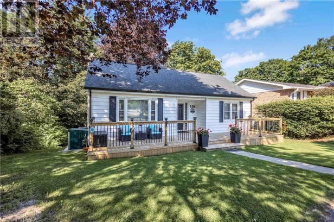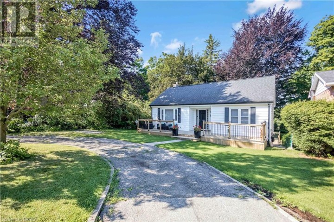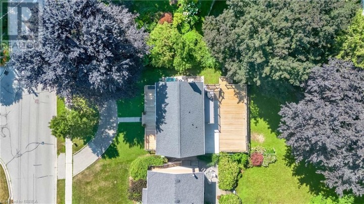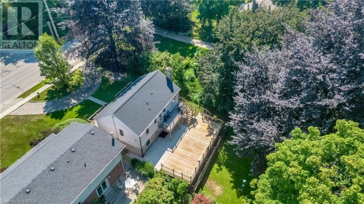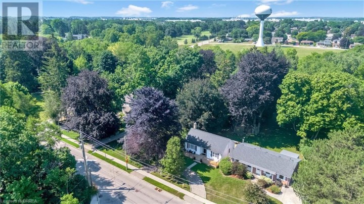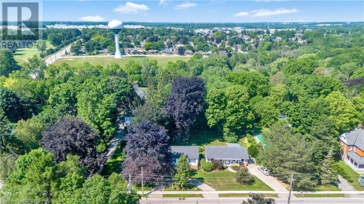
$614,900
About this House
Discover this immaculate, move-in ready 2+2 bedroom, 2-bathroom bungalow, offering 1,427 finished square feet of pure perfection. Every detail has been considered with tons of upgrades throughout. The main living space shines with beautiful hardwood floors and the elegant touch of custom window coverings. The custom white kitchen is a chef\'s delight, featuring crown molding, reverse osmosis water filtration system, and stainless steel appliances. Step directly from the kitchen onto your 22\'x7\' deck and savour the beautiful, serene views - ideal for enjoying your morning coffee or barbecuing on a warm summer evening! The finished walk-out basement offers additional living space, including two bedrooms, a full bathroom, laundry facilities, and extra storage. Step outside to an impressive 40\'x16\' deck, extending your entertaining options. For those who need space for projects or storage, you\'ll be thrilled with the 24\'x15\' backyard workshop and a separate 20\'x12\' garage. Enjoy unparalleled convenience with highway access, the Ingersoll Golf Club, grocery stores, shopping, and the Elm Hurst Spa just moments away. Don\'t miss your chance to experience this exceptional property! (id:14735)
More About The Location
Head southeast on Oxford St towards Market Lane, turn left onto Ann St, sharp right onto Thames Street South
Listed by Royal LePage Brant Realty.
 Brought to you by your friendly REALTORS® through the MLS® System and TDREB (Tillsonburg District Real Estate Board), courtesy of Brixwork for your convenience.
Brought to you by your friendly REALTORS® through the MLS® System and TDREB (Tillsonburg District Real Estate Board), courtesy of Brixwork for your convenience.
The information contained on this site is based in whole or in part on information that is provided by members of The Canadian Real Estate Association, who are responsible for its accuracy. CREA reproduces and distributes this information as a service for its members and assumes no responsibility for its accuracy.
The trademarks REALTOR®, REALTORS® and the REALTOR® logo are controlled by The Canadian Real Estate Association (CREA) and identify real estate professionals who are members of CREA. The trademarks MLS®, Multiple Listing Service® and the associated logos are owned by CREA and identify the quality of services provided by real estate professionals who are members of CREA. Used under license.
Features
- MLS®: 40748912
- Type: House
- Bedrooms: 4
- Bathrooms: 2
- Square Feet: 1,427 sqft
- Full Baths: 2
- Parking: 4
- Fireplaces: 1
- Storeys: 1 storeys
- Year Built: 1950
Rooms and Dimensions
- Recreation room: 20'9'' x 10'5''
- 3pc Bathroom: 6'9'' x 5'2''
- Bedroom: 14'6'' x 10'6''
- Bedroom: 10'4'' x 7'5''
- Laundry room: 18'8'' x 9'5''
- Foyer: 7'4'' x 5'7''
- Living room: 15'2'' x 11'7''
- Dining room: 11'8'' x 9'5''
- Kitchen: 11'7'' x 8'0''
- 4pc Bathroom: 8'0'' x 5'9''
- Primary Bedroom: 13'2'' x 11'6''
- Bedroom: 11'2'' x 9'0''

