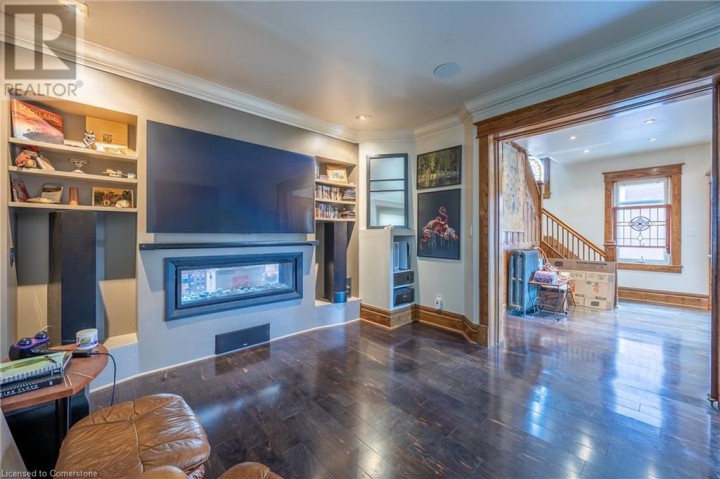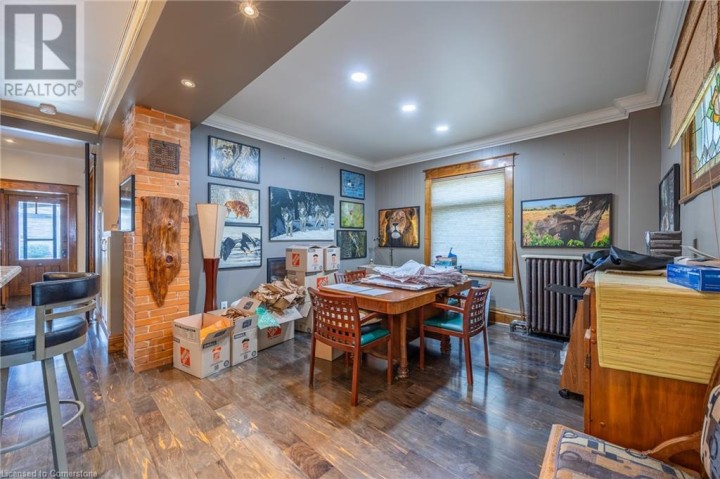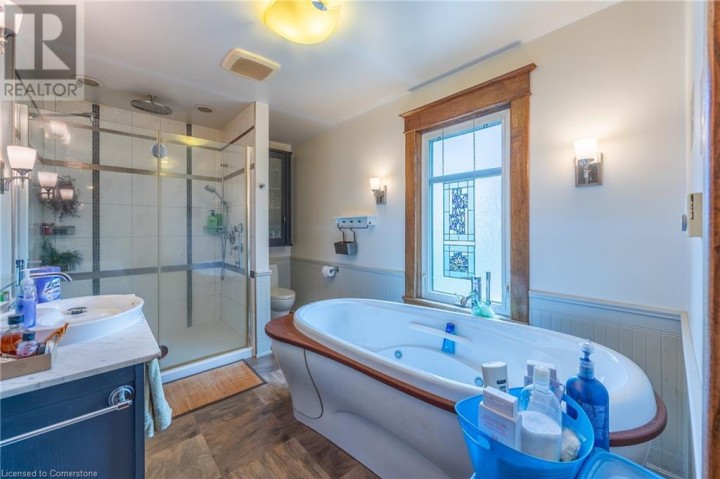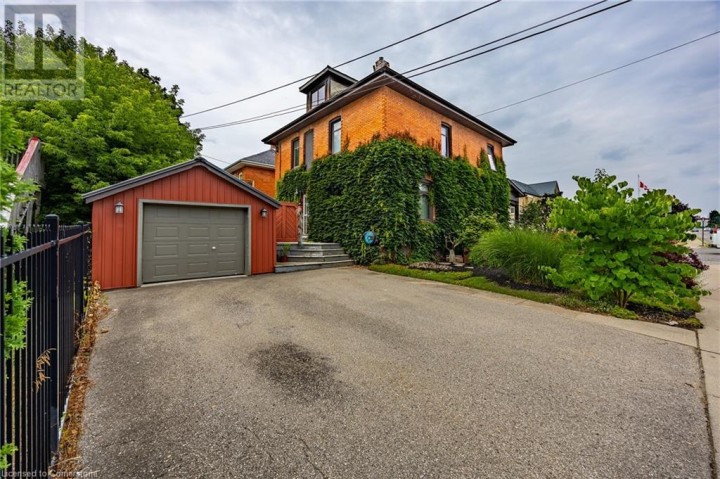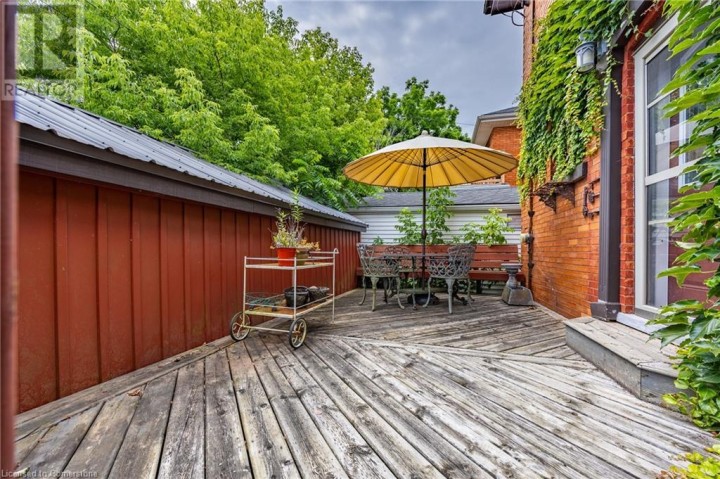
$450,000
About this House
Excellent family home in a location close to downtown. Attractive landscaping with fish pond. Slate front porch leads to a blend of modern original and newer finishing. Chestnut throughout parts of the home along with some classic stained glass windows. Spacious kitchen with abundant cupboards and island with granite counter top. Hardwood flooring. Upper laundry facilities. Relax on the rear deck of this totally charming home. (id:14735)
More About The Location
HWY 3W to Simcoe St. - to Baldwin St.
Listed by RE/MAX ERIE SHORES REALTY INC. BROKERAGE.
 Brought to you by your friendly REALTORS® through the MLS® System and TDREB (Tillsonburg District Real Estate Board), courtesy of Brixwork for your convenience.
Brought to you by your friendly REALTORS® through the MLS® System and TDREB (Tillsonburg District Real Estate Board), courtesy of Brixwork for your convenience.
The information contained on this site is based in whole or in part on information that is provided by members of The Canadian Real Estate Association, who are responsible for its accuracy. CREA reproduces and distributes this information as a service for its members and assumes no responsibility for its accuracy.
The trademarks REALTOR®, REALTORS® and the REALTOR® logo are controlled by The Canadian Real Estate Association (CREA) and identify real estate professionals who are members of CREA. The trademarks MLS®, Multiple Listing Service® and the associated logos are owned by CREA and identify the quality of services provided by real estate professionals who are members of CREA. Used under license.
Features
- MLS®: 40749297
- Type: House
- Bedrooms: 3
- Bathrooms: 3
- Square Feet: 1,750 sqft
- Full Baths: 2
- Half Baths: 1
- Parking: 1 (Detached Garage)
- Storeys: 2 storeys
Rooms and Dimensions
- 4pc Bathroom: Measurements not available
- 4pc Bathroom: 8'8'' x 10'0''
- Bedroom: 13'0'' x 13'0''
- Bedroom: 13'0'' x 10'0''
- Bedroom: 13'0'' x 9'0''
- 2pc Bathroom: Measurements not available
- Dining room: 11'6'' x 12'0''
- Living room: 14'0'' x 12'0''
- Kitchen: 13'0'' x 15'0''








